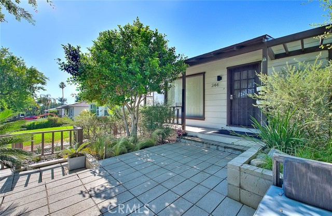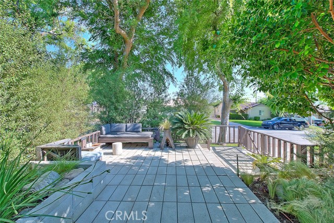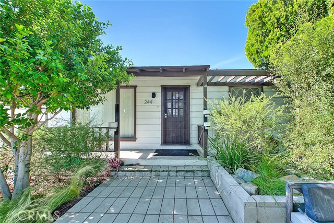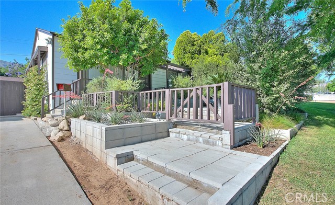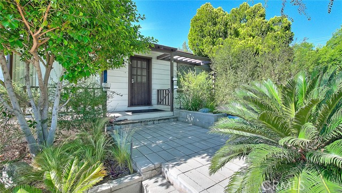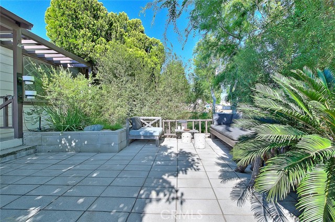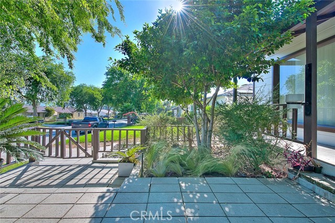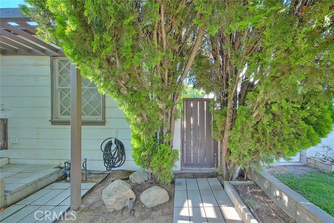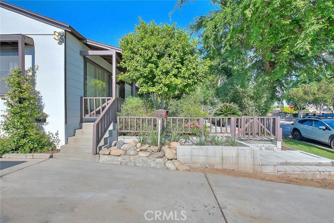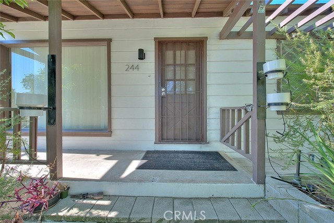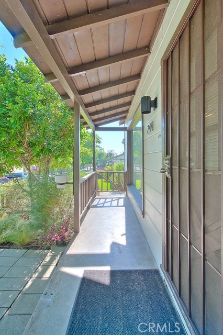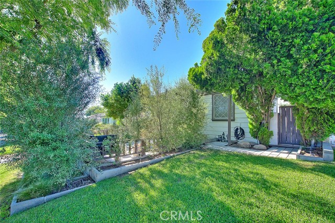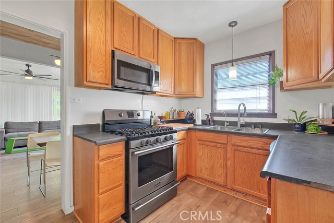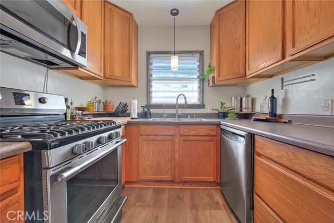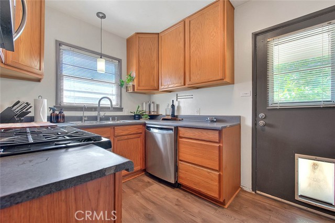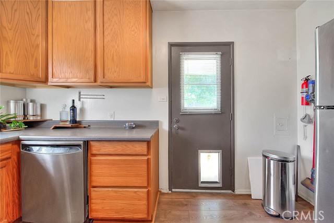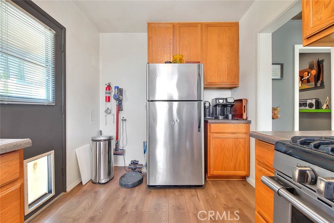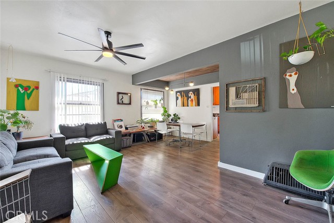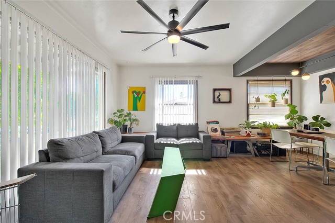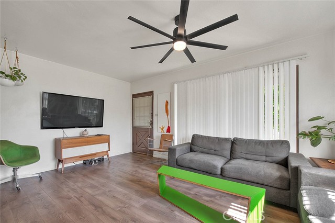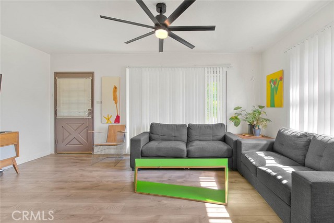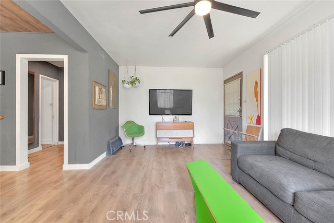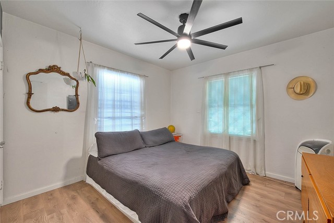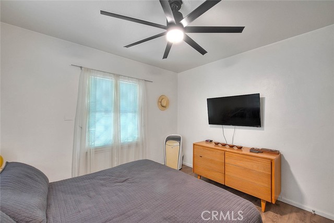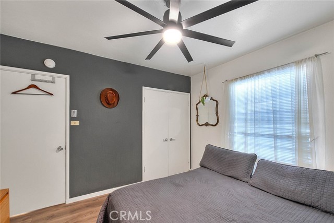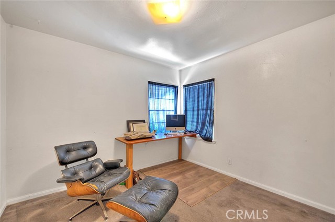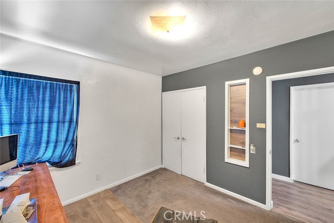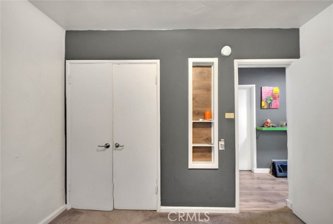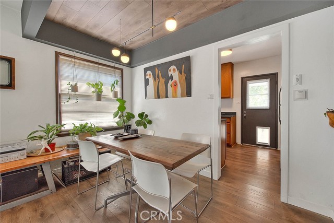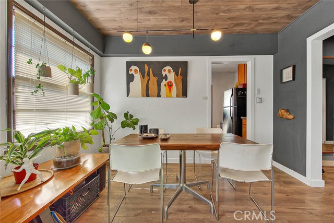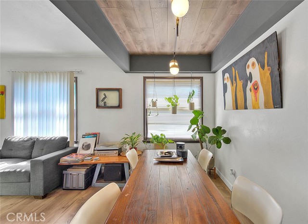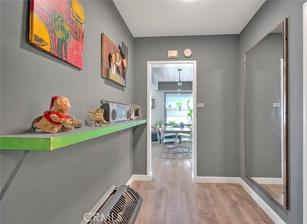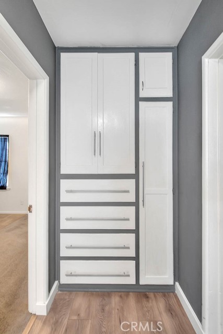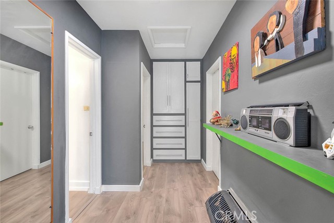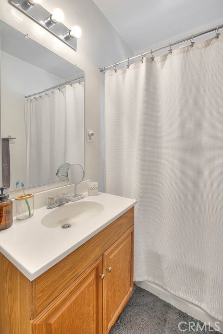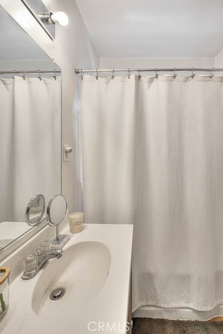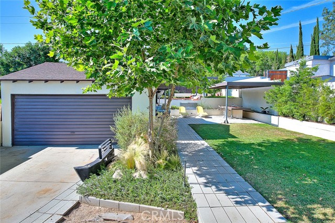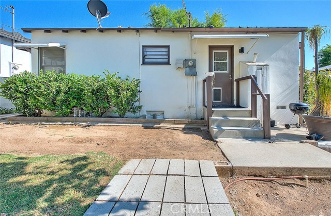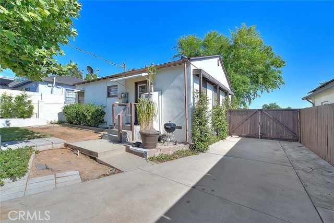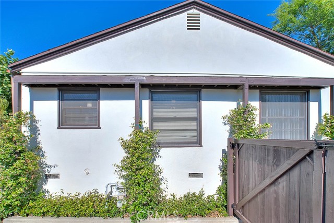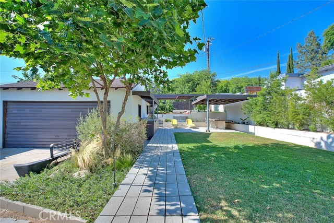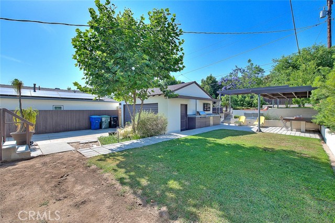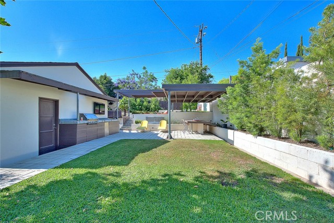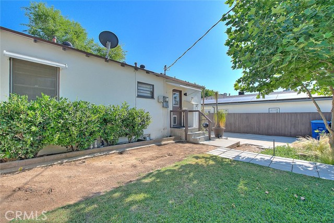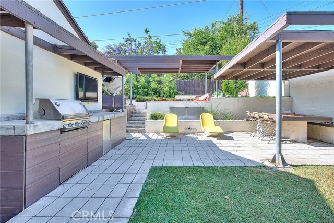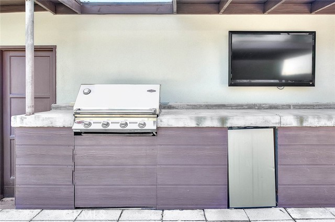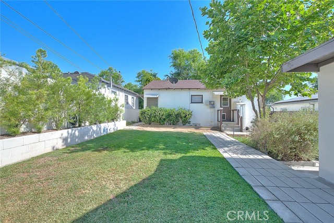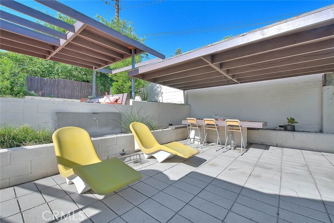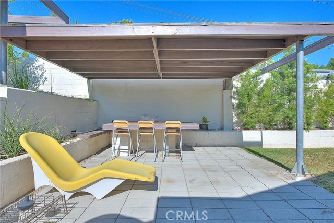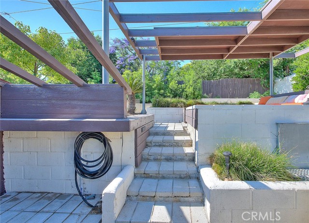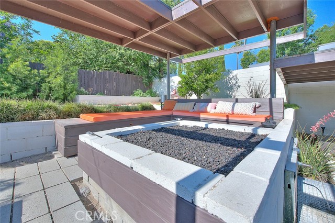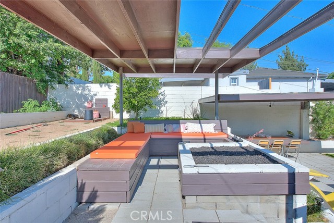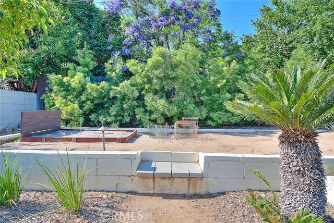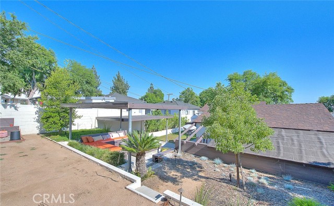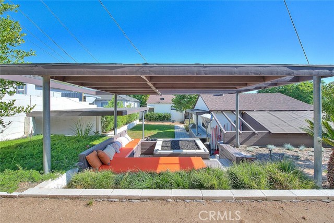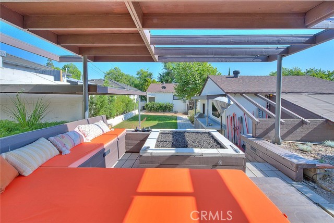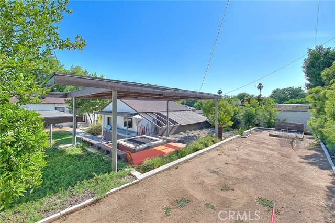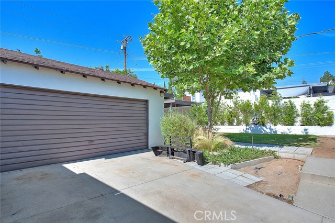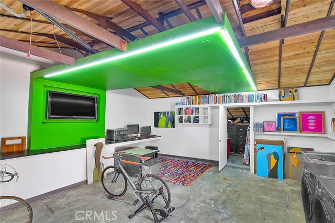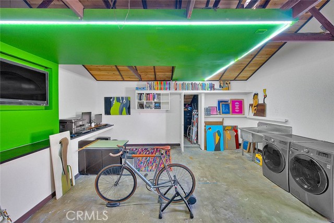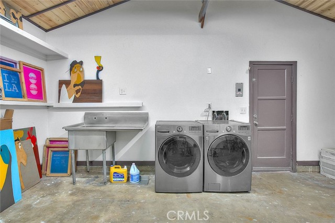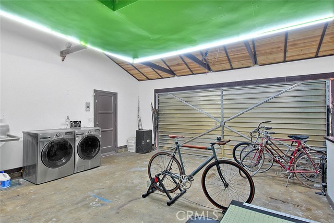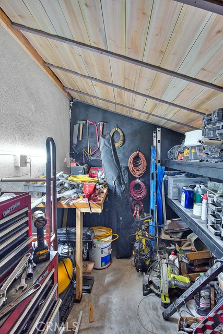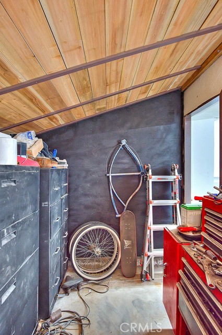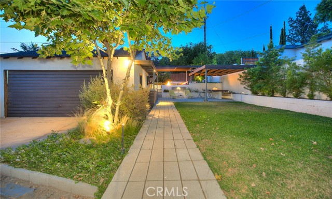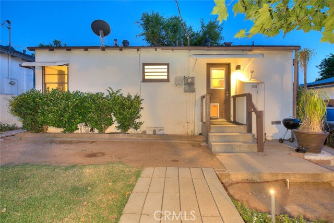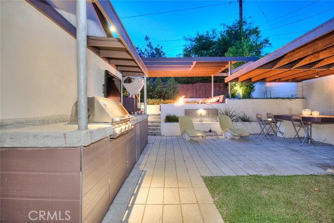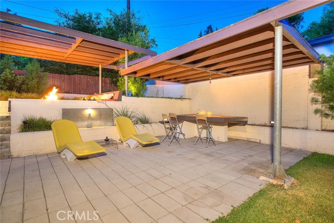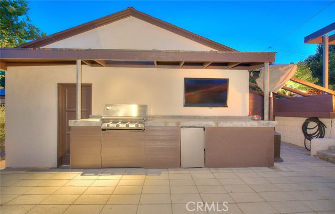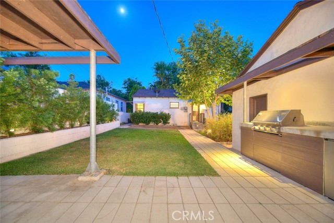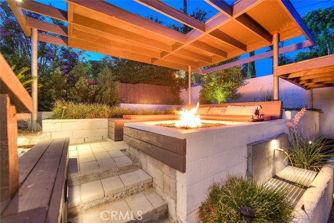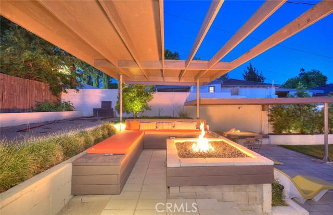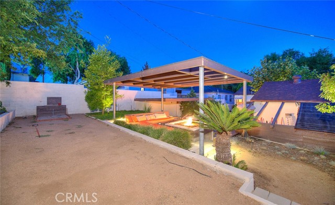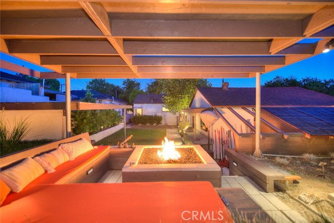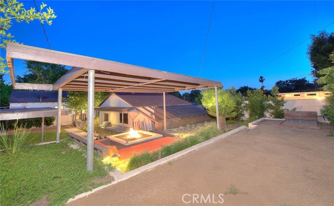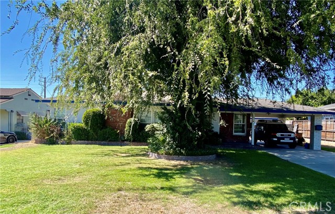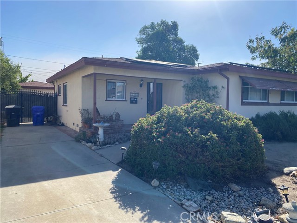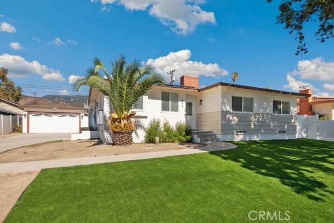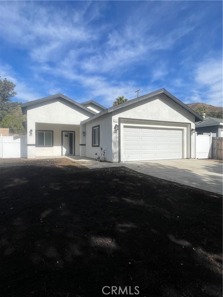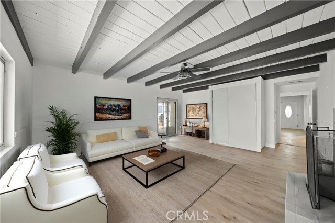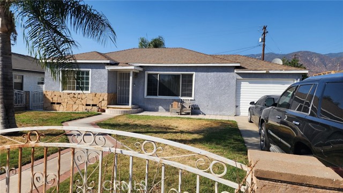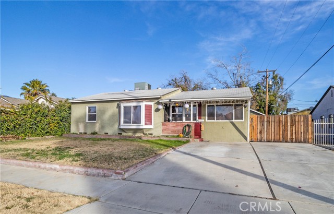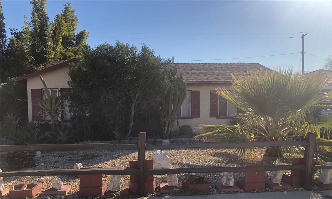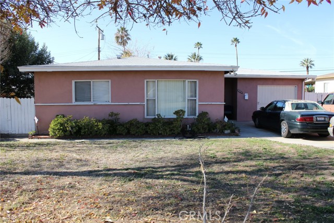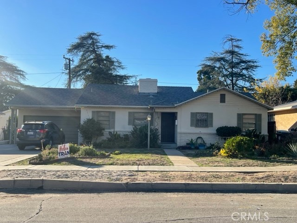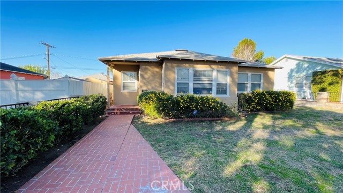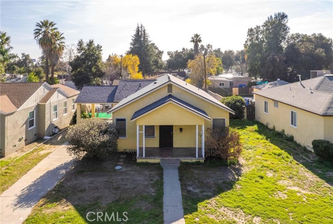244 50th Street
San Bernardino, CA 92404
Sold
Welcome to this delightful North San Bernardino home, where pride of ownership shines throughout. This charming property greets you with a gated entry, complemented by laid pavers and well-maintained landscaping, leading to a welcoming porch. At night, the landscaping comes to life with thoughtfully placed lighting, creating a serene and inviting ambiance. Step inside to discover the inviting interior, featuring newer laminate flooring and fresh interior paint that enhance the warm and cozy atmosphere. The living room offers a comfortable space for relaxation, seamlessly flowing into a separate eating area perfect for family meals and gatherings. The backyard is a true oasis, designed for both entertainment and tranquility. Enjoy the pavered area, a covered patio ideal for outdoor dining, and a built-in BBQ for weekend cookouts. Gather around the cozy firepit for evenings filled with warmth and conversation under the stars. The well-tended garden, complete with an efficient irrigation system, adds a touch of nature’s beauty to the space. Additional highlights include a insulated detached 2-car garage equipped with water, gas, and electric connections, making it perfect for conversion into an Accessory Dwelling Unit (ADU). The garage also offers an extra 20x7 space, providing ample room for storage or a workshop. This North San Bernardino gem combines comfort, style, and functionality, making it the perfect place to call home.
PROPERTY INFORMATION
| MLS # | CV24114453 | Lot Size | 6,750 Sq. Ft. |
| HOA Fees | $0/Monthly | Property Type | Single Family Residence |
| Price | $ 439,900
Price Per SqFt: $ 543 |
DOM | 433 Days |
| Address | 244 50th Street | Type | Residential |
| City | San Bernardino | Sq.Ft. | 810 Sq. Ft. |
| Postal Code | 92404 | Garage | 2 |
| County | San Bernardino | Year Built | 1951 |
| Bed / Bath | 2 / 1 | Parking | 4 |
| Built In | 1951 | Status | Closed |
| Sold Date | 2024-10-23 |
INTERIOR FEATURES
| Has Laundry | Yes |
| Laundry Information | Gas Dryer Hookup, In Garage, Washer Hookup |
| Has Fireplace | No |
| Fireplace Information | None |
| Has Appliances | Yes |
| Kitchen Appliances | Dishwasher, Disposal, Gas Range, Gas Water Heater |
| Kitchen Information | Corian Counters |
| Kitchen Area | Area, Dining Ell |
| Has Heating | Yes |
| Heating Information | Floor Furnace, Natural Gas |
| Room Information | Kitchen, Living Room, Main Floor Bedroom |
| Has Cooling | No |
| Cooling Information | None |
| Flooring Information | Laminate |
| EntryLocation | Front |
| Entry Level | 1 |
| Has Spa | No |
| SpaDescription | None |
| Bathroom Information | Bathtub, Shower in Tub, Main Floor Full Bath |
| Main Level Bedrooms | 2 |
| Main Level Bathrooms | 1 |
EXTERIOR FEATURES
| Roof | Composition |
| Has Pool | No |
| Pool | None |
| Has Patio | Yes |
| Patio | Covered, Patio |
| Has Fence | Yes |
| Fencing | Block, Wood |
| Has Sprinklers | Yes |
WALKSCORE
MAP
MORTGAGE CALCULATOR
- Principal & Interest:
- Property Tax: $469
- Home Insurance:$119
- HOA Fees:$0
- Mortgage Insurance:
PRICE HISTORY
| Date | Event | Price |
| 10/23/2024 | Sold | $435,000 |
| 10/07/2024 | Pending | $439,900 |
| 09/30/2024 | Price Change (Relisted) | $439,900 (-2.24%) |
| 09/23/2024 | Price Change (Relisted) | $450,000 (-2.15%) |
| 09/16/2024 | Price Change (Relisted) | $459,900 (-2.15%) |
| 09/07/2024 | Price Change (Relisted) | $470,000 (-2.08%) |
| 08/08/2024 | Relisted | $480,000 |
| 08/06/2024 | Active Under Contract | $480,000 |
| 06/29/2024 | Active Under Contract | $480,000 |
| 06/05/2024 | Listed | $480,000 |

Topfind Realty
REALTOR®
(844)-333-8033
Questions? Contact today.
Interested in buying or selling a home similar to 244 50th Street?
San Bernardino Similar Properties
Listing provided courtesy of Patricia Rocha, CROWN ROYAL REAL ESTATE, INC.. Based on information from California Regional Multiple Listing Service, Inc. as of #Date#. This information is for your personal, non-commercial use and may not be used for any purpose other than to identify prospective properties you may be interested in purchasing. Display of MLS data is usually deemed reliable but is NOT guaranteed accurate by the MLS. Buyers are responsible for verifying the accuracy of all information and should investigate the data themselves or retain appropriate professionals. Information from sources other than the Listing Agent may have been included in the MLS data. Unless otherwise specified in writing, Broker/Agent has not and will not verify any information obtained from other sources. The Broker/Agent providing the information contained herein may or may not have been the Listing and/or Selling Agent.
