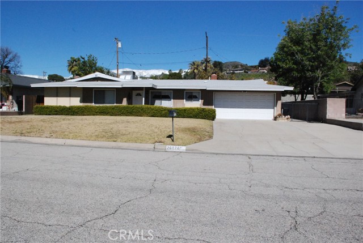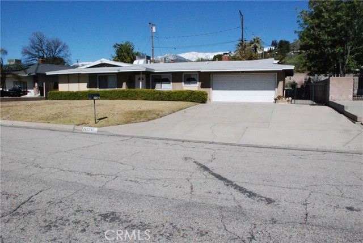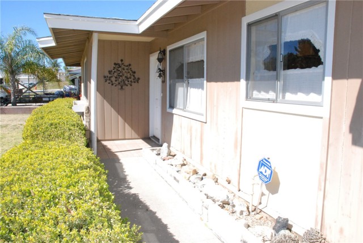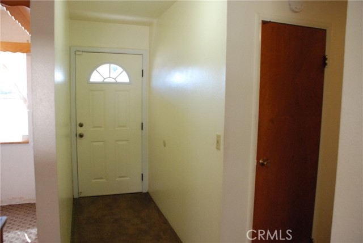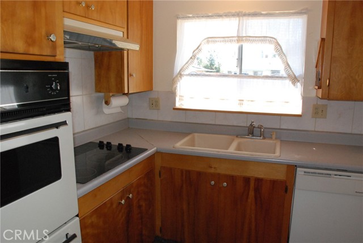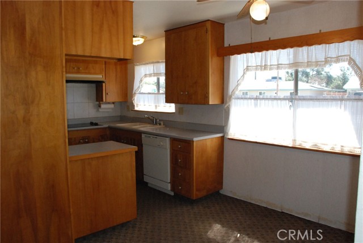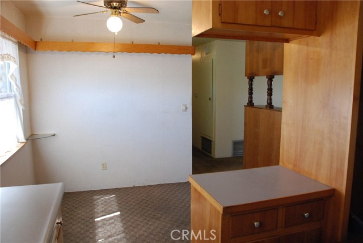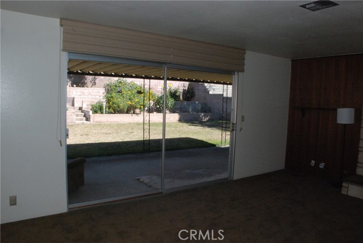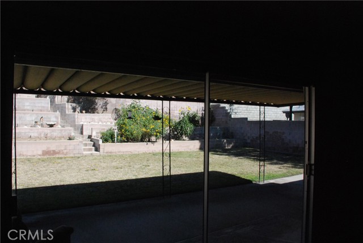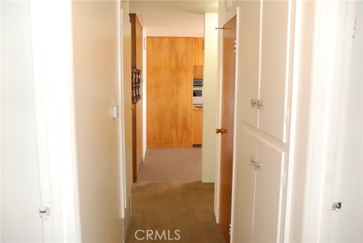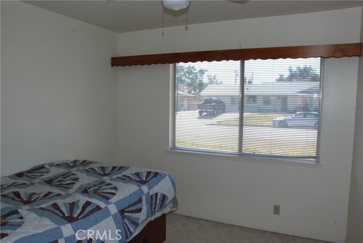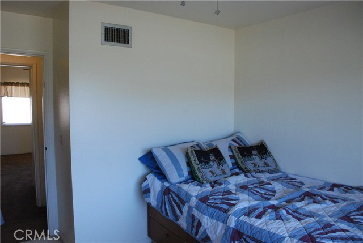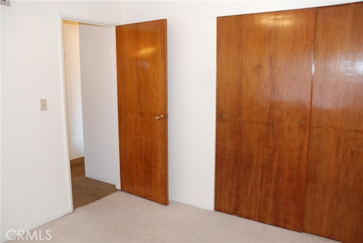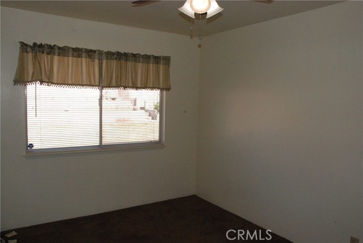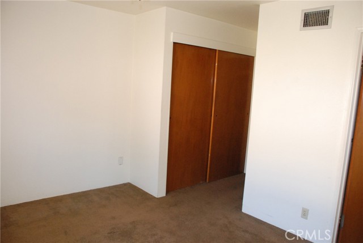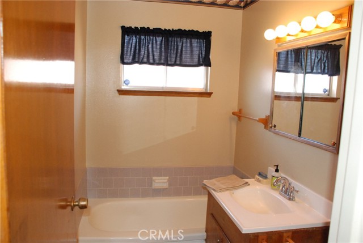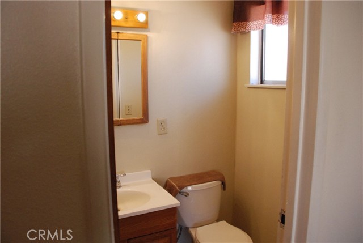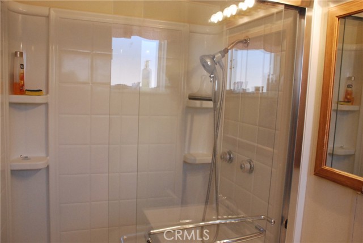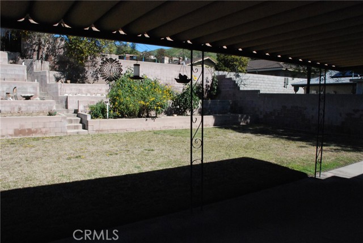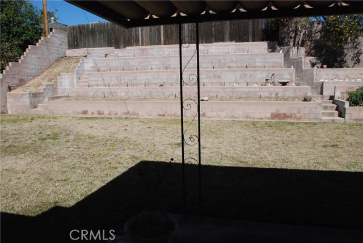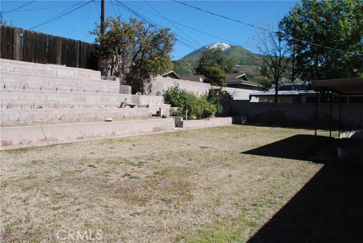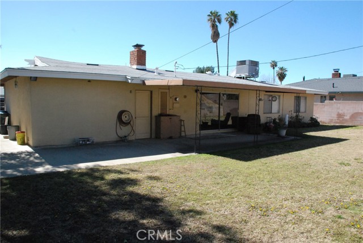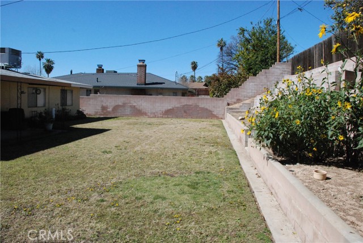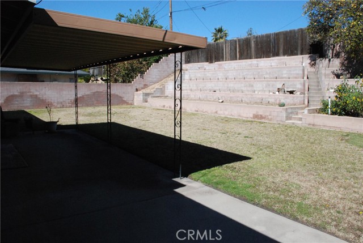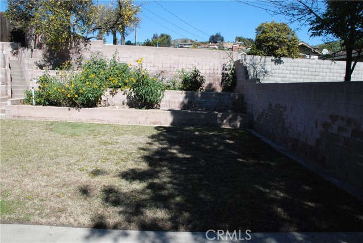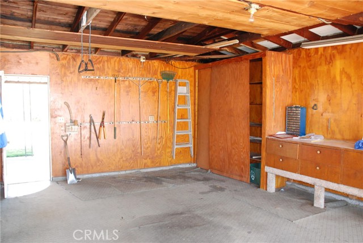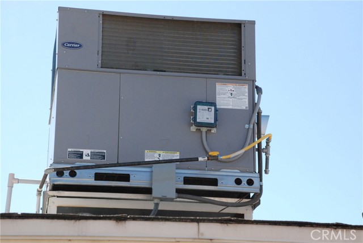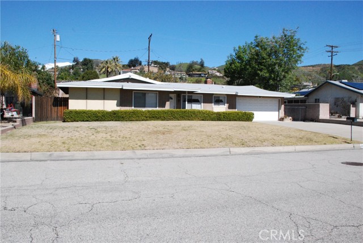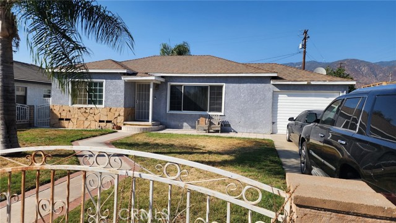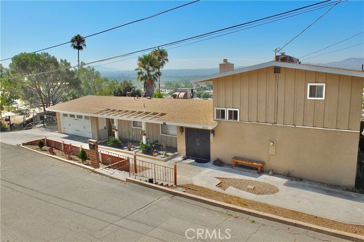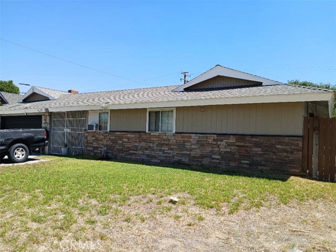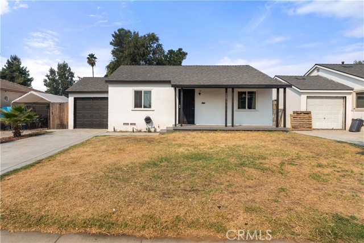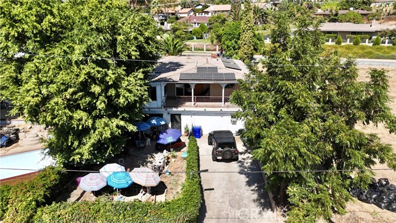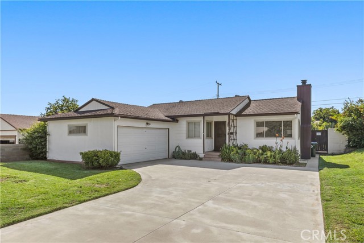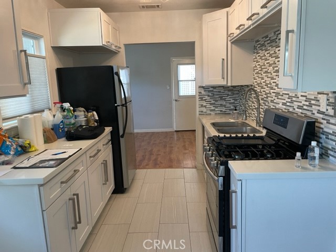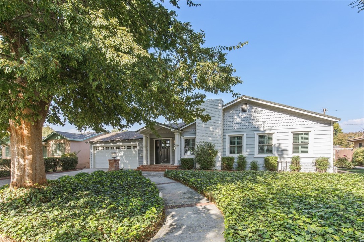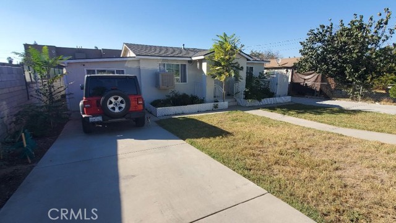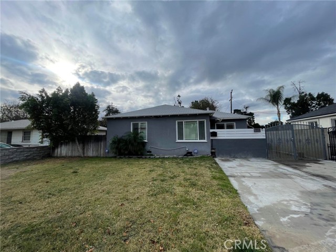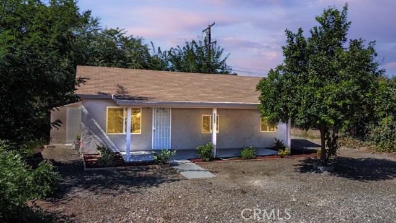26074 Glenmare Street
San Bernardino, CA 92404
Sold
26074 Glenmare Street
San Bernardino, CA 92404
Sold
You will love this family friendly single story home located in a quiet north east neighborhood with wonderful mountain and foothill views. Owned by the same family for 45 years and maintained throughout. A peaceful side street leads to this ranch style home with four bedrooms. Large covered front porch and entrance welcomes you. Country kitchen featuring built-in range, oven and dishwasher. Plenty of counter space and storage. Kitchen also has a bright and cheery dining area with plenty of room for family gatherings. Large living room with fireplace and a huge sliding glass door looking out to the beautiful rear yard. All bedrooms get plenty of natural light and have large closets. Full bathroom is centrally located between bedrooms. Master bedroom has it own 3/4 bath with newer walk-in shower and plenty of closet space. You will be amazed with the huge private back yard. Large covered patio, completely fenced yard, terraced for fruit trees, garden or whatever you want. Sprinklers and drip system is already installed. Oversized and extra deep attached garage plus RV parking inside a gate. All new central air conditioning and heating was installed in 2020.
PROPERTY INFORMATION
| MLS # | EV23035823 | Lot Size | 9,020 Sq. Ft. |
| HOA Fees | $0/Monthly | Property Type | Single Family Residence |
| Price | $ 450,000
Price Per SqFt: $ 337 |
DOM | 1004 Days |
| Address | 26074 Glenmare Street | Type | Residential |
| City | San Bernardino | Sq.Ft. | 1,335 Sq. Ft. |
| Postal Code | 92404 | Garage | 2 |
| County | San Bernardino | Year Built | 1960 |
| Bed / Bath | 4 / 1 | Parking | 5 |
| Built In | 1960 | Status | Closed |
| Sold Date | 2023-04-06 |
INTERIOR FEATURES
| Has Laundry | Yes |
| Laundry Information | Dryer Included, Gas Dryer Hookup, In Garage, Washer Hookup, Washer Included |
| Has Fireplace | Yes |
| Fireplace Information | Living Room, Gas Starter |
| Has Appliances | Yes |
| Kitchen Appliances | Built-In Range, Dishwasher, Electric Cooktop, Disposal, Gas Water Heater, Water Heater |
| Kitchen Information | Formica Counters |
| Kitchen Area | In Kitchen, Country Kitchen |
| Has Heating | Yes |
| Heating Information | Central, Natural Gas |
| Room Information | Center Hall, Entry, Kitchen, Living Room, Master Bathroom, Master Bedroom |
| Has Cooling | Yes |
| Cooling Information | Central Air, Electric |
| Flooring Information | Carpet |
| InteriorFeatures Information | Ceiling Fan(s), Formica Counters |
| Has Spa | No |
| SpaDescription | None |
| WindowFeatures | Screens |
| SecuritySafety | Security System, Smoke Detector(s) |
| Bathroom Information | Shower, Shower in Tub, Main Floor Full Bath, Walk-in shower |
| Main Level Bedrooms | 4 |
| Main Level Bathrooms | 2 |
EXTERIOR FEATURES
| ExteriorFeatures | Rain Gutters |
| FoundationDetails | Slab |
| Roof | Composition |
| Has Pool | No |
| Pool | None |
| Has Patio | Yes |
| Patio | Covered, Front Porch |
| Has Fence | Yes |
| Fencing | Block, Wood |
| Has Sprinklers | Yes |
WALKSCORE
MAP
MORTGAGE CALCULATOR
- Principal & Interest:
- Property Tax: $480
- Home Insurance:$119
- HOA Fees:$0
- Mortgage Insurance:
PRICE HISTORY
| Date | Event | Price |
| 04/06/2023 | Sold | $442,000 |
| 03/08/2023 | Active Under Contract | $450,000 |
| 03/03/2023 | Listed | $450,000 |

Topfind Realty
REALTOR®
(844)-333-8033
Questions? Contact today.
Interested in buying or selling a home similar to 26074 Glenmare Street?
San Bernardino Similar Properties
Listing provided courtesy of MICHAEL SYRETT, CENTURY 21 LOIS LAUER REALTY. Based on information from California Regional Multiple Listing Service, Inc. as of #Date#. This information is for your personal, non-commercial use and may not be used for any purpose other than to identify prospective properties you may be interested in purchasing. Display of MLS data is usually deemed reliable but is NOT guaranteed accurate by the MLS. Buyers are responsible for verifying the accuracy of all information and should investigate the data themselves or retain appropriate professionals. Information from sources other than the Listing Agent may have been included in the MLS data. Unless otherwise specified in writing, Broker/Agent has not and will not verify any information obtained from other sources. The Broker/Agent providing the information contained herein may or may not have been the Listing and/or Selling Agent.
