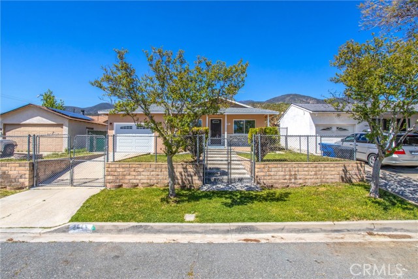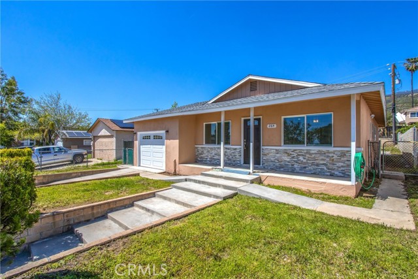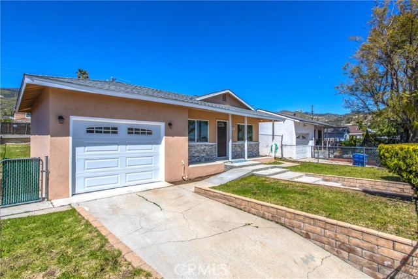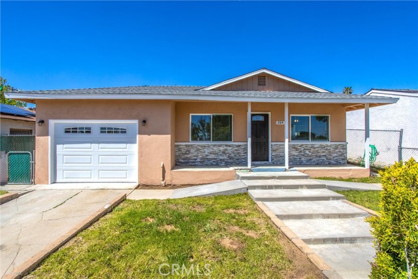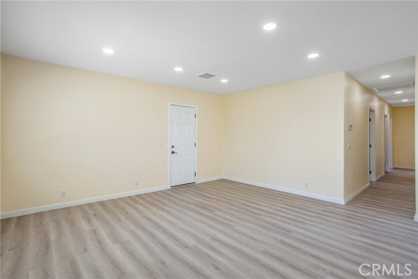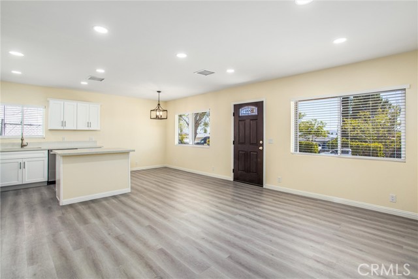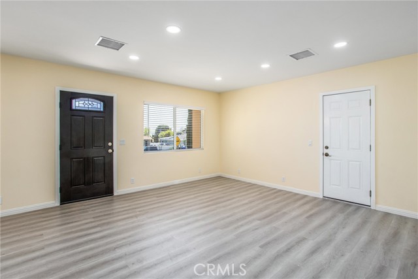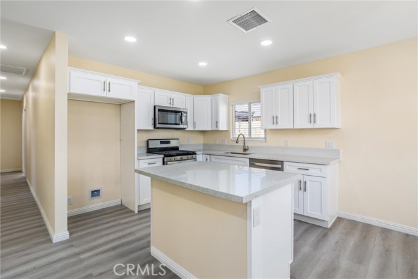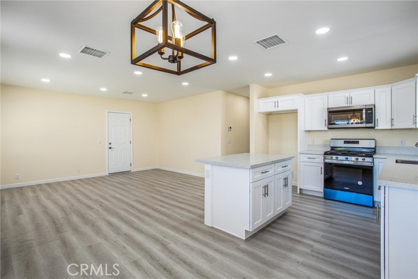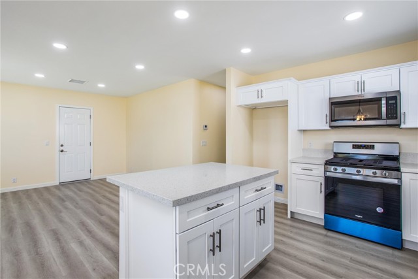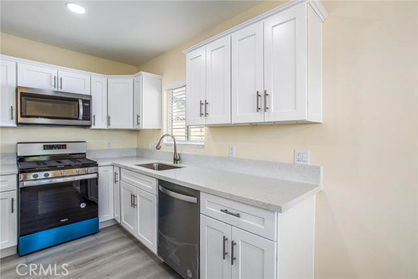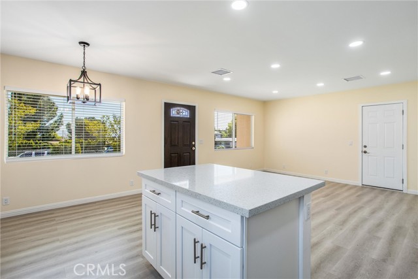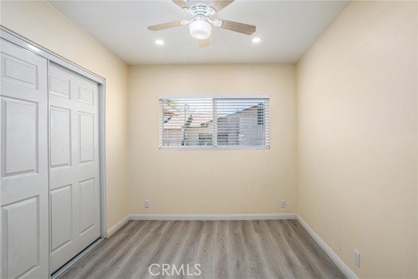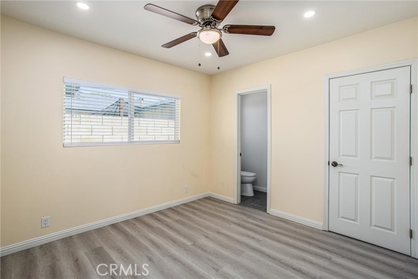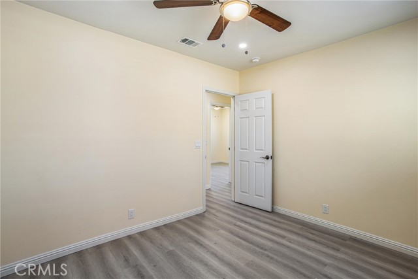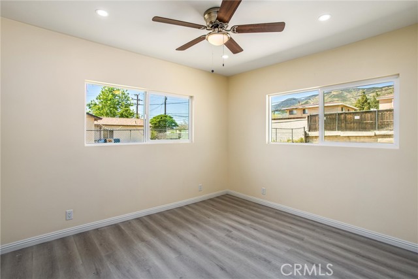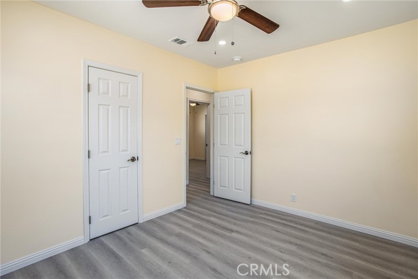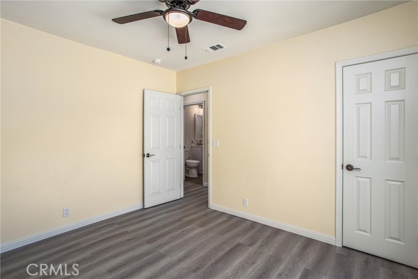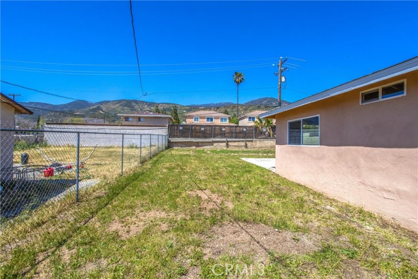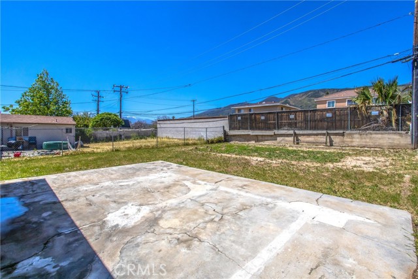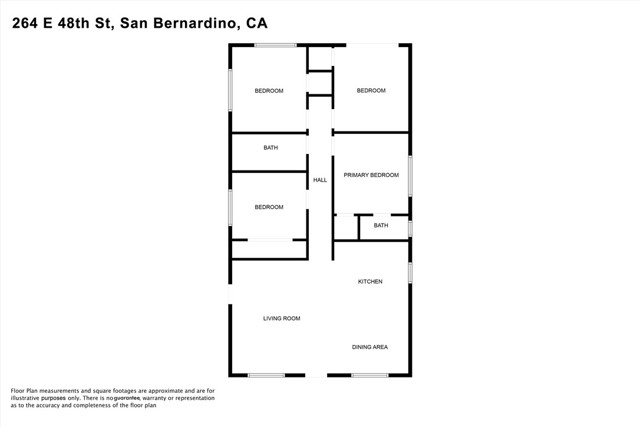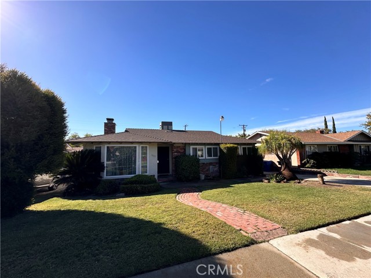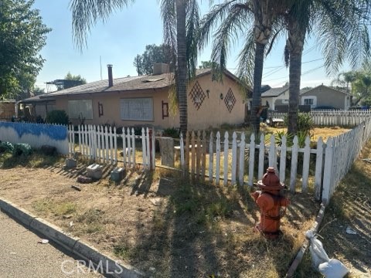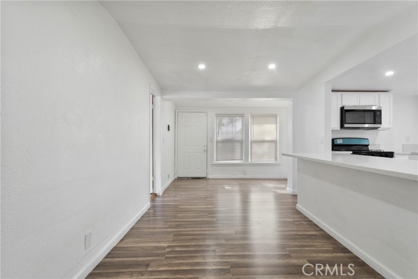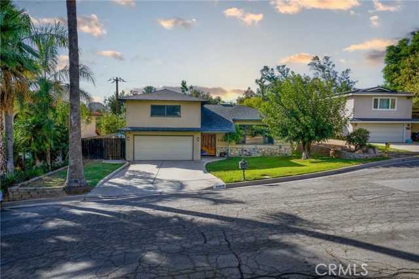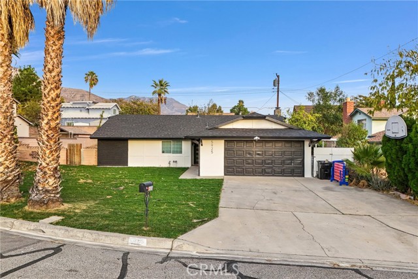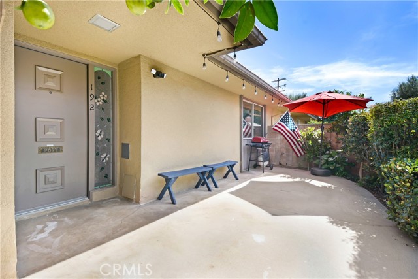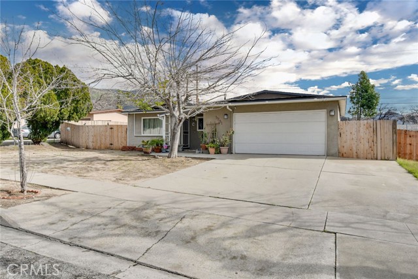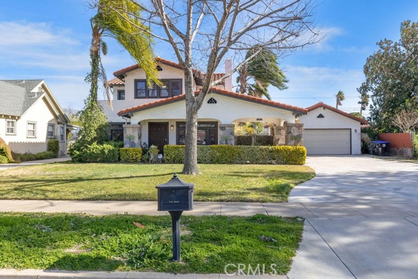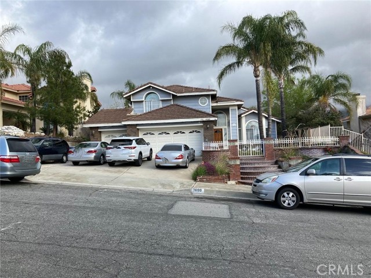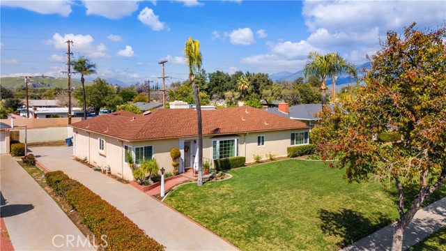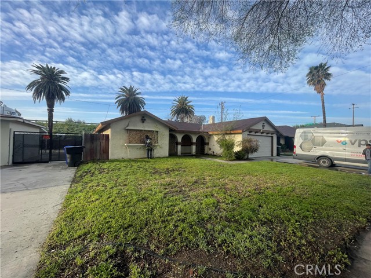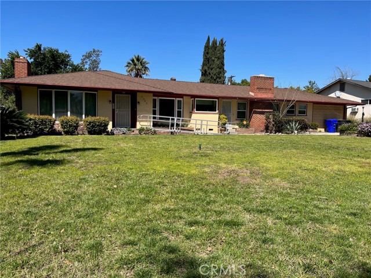264 48th Street
San Bernardino, CA 92404
Sold
264 48th Street
San Bernardino, CA 92404
Sold
This spacious single story home features brand new appliances, flooring, and fixtures throughout. It's not a just a remodel its a rebuild and everything is new from the ground up completed in 2024.The main bedroom is spacious & the other 3 bedrooms are perfect for a growing family or for guests. All rooms have ceiling fans to help keep the home cool in the summer months. It's a rare find for a 4 bedrooms in this price range. The open kitchen is functional with it's ample sized island. Lots of cabinets and counter space perfect for the busy chef! The living room has lots of natural lighting and with neutral paint colors it makes decorating a snap! The location in the foothills of North San Bernardino home offers stunning mountain views and a peaceful atmosphere, with easy access to the local mountain communities. Also quick drive down to hit the main freeways. Outside the private backyard is a blank canvas ready for your personal touch. The is ample space allows for a variety of possibilities, whether you dream of a sparkling pool to cool off during the hot summer months, a lush garden to cultivate your green thumb or simply a tranquil oasis to relax and unwind. It awaits your imagination. Don't miss out on the opportunity to make this wonderful home your own and start enjoying the perks of homeownership.
PROPERTY INFORMATION
| MLS # | EV24060185 | Lot Size | 6,750 Sq. Ft. |
| HOA Fees | $0/Monthly | Property Type | Single Family Residence |
| Price | $ 487,900
Price Per SqFt: $ 424 |
DOM | 576 Days |
| Address | 264 48th Street | Type | Residential |
| City | San Bernardino | Sq.Ft. | 1,150 Sq. Ft. |
| Postal Code | 92404 | Garage | 1 |
| County | San Bernardino | Year Built | 1954 |
| Bed / Bath | 4 / 1.5 | Parking | 1 |
| Built In | 1954 | Status | Closed |
| Sold Date | 2024-05-24 |
INTERIOR FEATURES
| Has Laundry | Yes |
| Laundry Information | Gas Dryer Hookup, In Garage, Washer Hookup |
| Has Fireplace | No |
| Fireplace Information | None |
| Has Appliances | Yes |
| Kitchen Appliances | Dishwasher, Disposal, Gas Range, Vented Exhaust Fan, Water Heater |
| Kitchen Information | Corian Counters, Kitchen Open to Family Room, Self-closing cabinet doors, Self-closing drawers |
| Kitchen Area | Breakfast Counter / Bar, Dining Room, In Living Room |
| Has Heating | Yes |
| Heating Information | Central |
| Room Information | Kitchen, Living Room |
| Has Cooling | Yes |
| Cooling Information | Central Air |
| Flooring Information | Laminate |
| InteriorFeatures Information | Ceiling Fan(s), Corian Counters, Open Floorplan |
| DoorFeatures | Sliding Doors |
| EntryLocation | 1 |
| Entry Level | 2 |
| Has Spa | No |
| SpaDescription | None |
| WindowFeatures | Blinds, Double Pane Windows, ENERGY STAR Qualified Windows, Screens |
| SecuritySafety | Carbon Monoxide Detector(s), Smoke Detector(s) |
| Bathroom Information | Shower in Tub, Exhaust fan(s) |
| Main Level Bedrooms | 4 |
| Main Level Bathrooms | 1 |
EXTERIOR FEATURES
| Roof | Composition, Shingle |
| Has Pool | No |
| Pool | None |
| Has Patio | Yes |
| Patio | Concrete, Front Porch, Slab |
| Has Fence | Yes |
| Fencing | Average Condition, Block, Chain Link |
WALKSCORE
MAP
MORTGAGE CALCULATOR
- Principal & Interest:
- Property Tax: $520
- Home Insurance:$119
- HOA Fees:$0
- Mortgage Insurance:
PRICE HISTORY
| Date | Event | Price |
| 05/24/2024 | Sold | $495,000 |
| 04/26/2024 | Active Under Contract | $487,900 |
| 04/18/2024 | Listed | $487,900 |

Topfind Realty
REALTOR®
(844)-333-8033
Questions? Contact today.
Interested in buying or selling a home similar to 264 48th Street?
San Bernardino Similar Properties
Listing provided courtesy of KIM RIVERS, Berkshire Hathaway Homeservices California Realty. Based on information from California Regional Multiple Listing Service, Inc. as of #Date#. This information is for your personal, non-commercial use and may not be used for any purpose other than to identify prospective properties you may be interested in purchasing. Display of MLS data is usually deemed reliable but is NOT guaranteed accurate by the MLS. Buyers are responsible for verifying the accuracy of all information and should investigate the data themselves or retain appropriate professionals. Information from sources other than the Listing Agent may have been included in the MLS data. Unless otherwise specified in writing, Broker/Agent has not and will not verify any information obtained from other sources. The Broker/Agent providing the information contained herein may or may not have been the Listing and/or Selling Agent.

