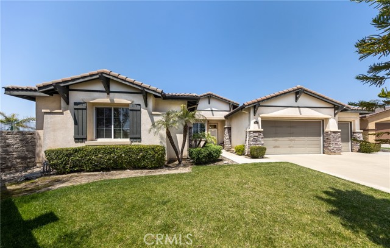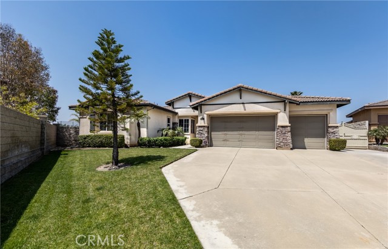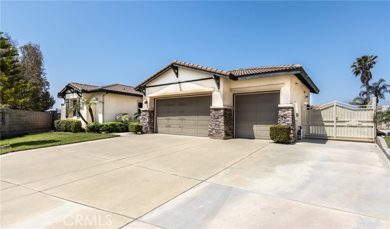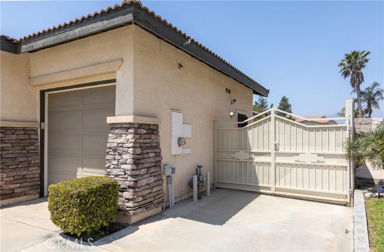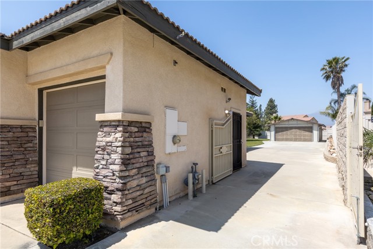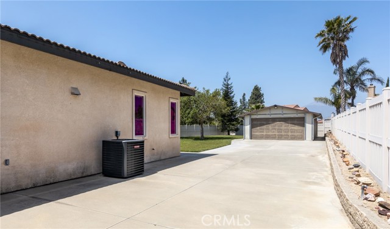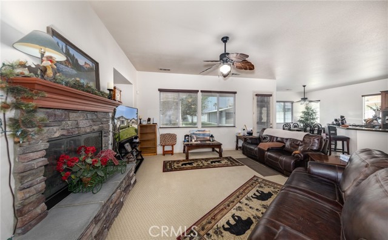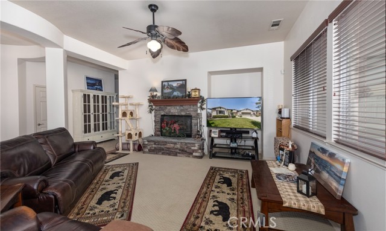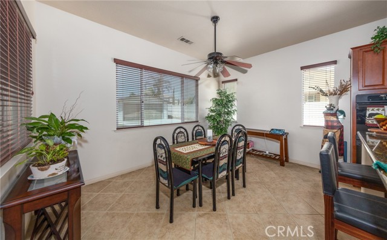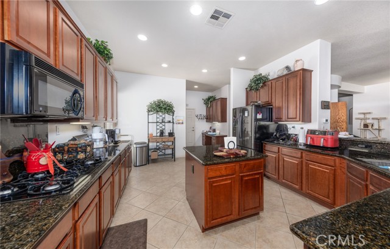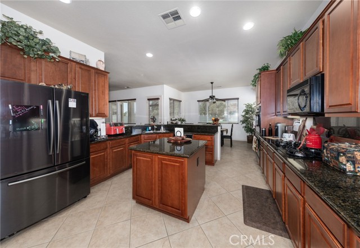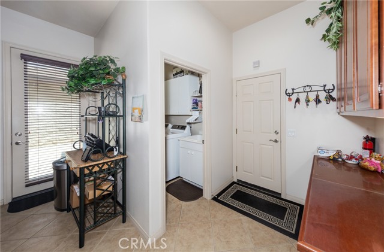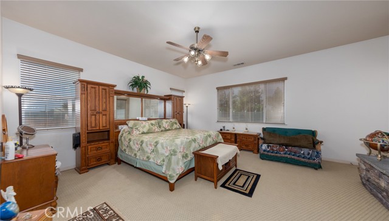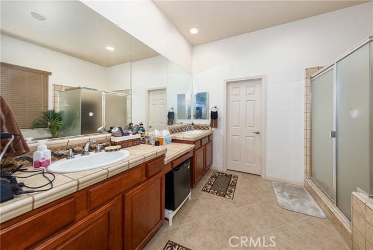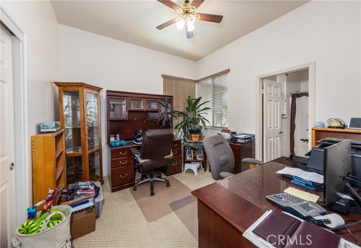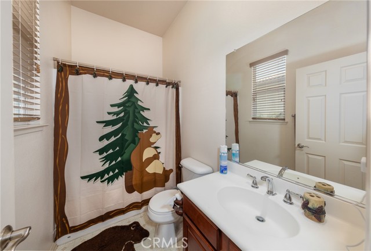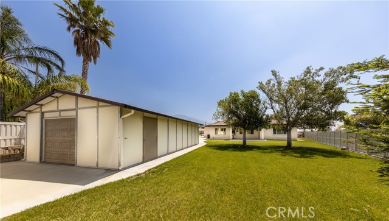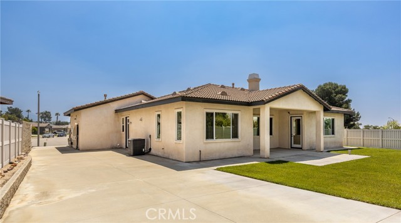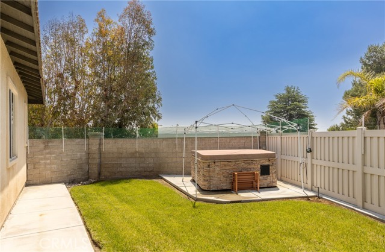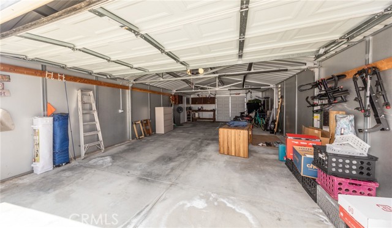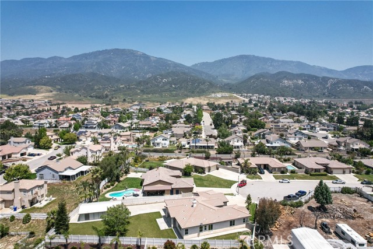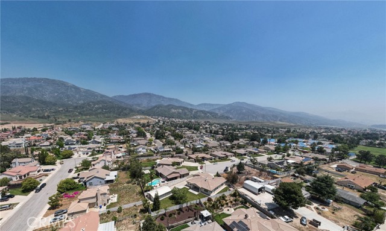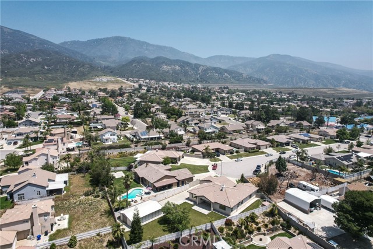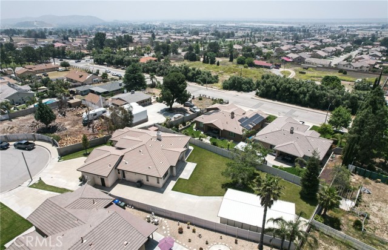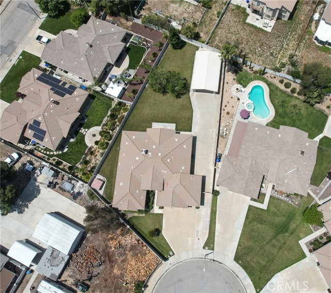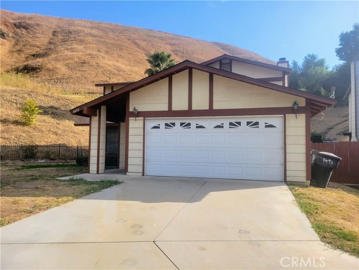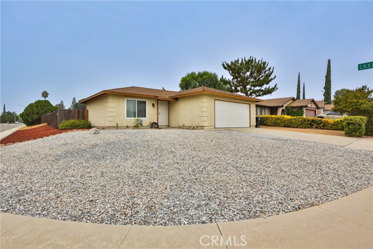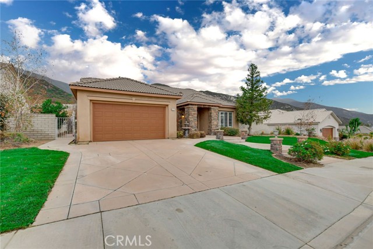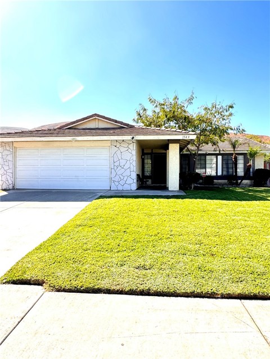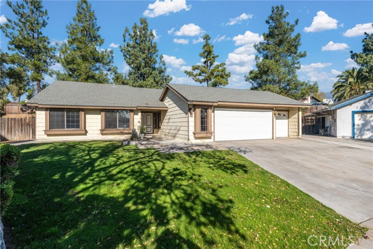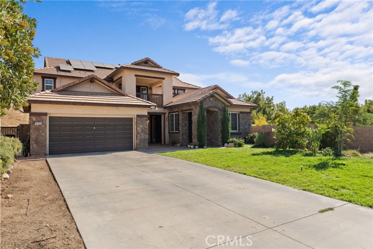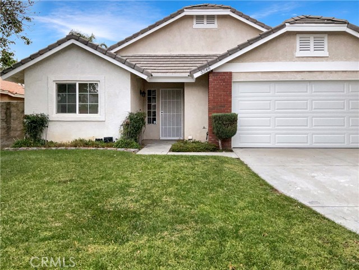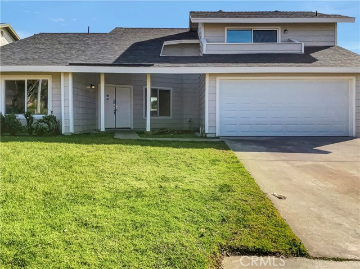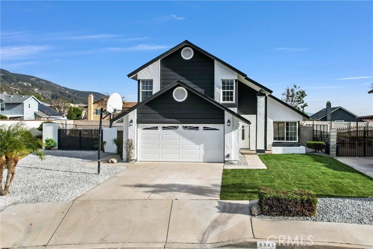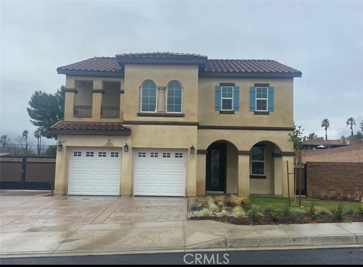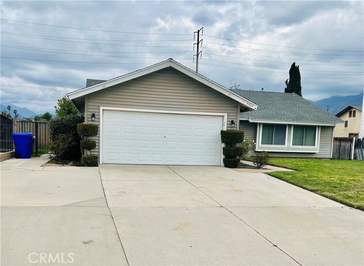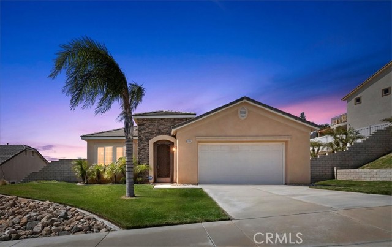3053 Akron Street
San Bernardino, CA 92407
Sold
3053 Akron Street
San Bernardino, CA 92407
Sold
Welcome to this Luxurious, Executive-Style Home in the quiet neighborhood of Verdemont Heights, San Bernadino situated on a large 14,810 sq. ft. lot with an attached 3-Car Garage. Entering the home, you are greeted by a Grand Rotunda Entryway that opens to the open-concept Living, Kitchen, and Dining Area. The large Chef’s Kitchen has beautiful Cherry Cabinets upgraded dual built-in Ovens, 5 Burner Gas Cooktop, and expansive Granite Countertops. The Great Room has a beautiful, Stacked Stone Fireplace perfect for those chilly winter days. This home boasts 4 Bedrooms, 4 Bathrooms, a large interior Laundry Room, and a separate Pantry with slide-outs. The primary Bedroom is a true Retreat, complete with a Stacked Stone Gas Fireplace, private access to the Backyard Amenities, as well as a Spa-Type Primary Bathroom with Soaking Tub, Dual Sinks, a separate Shower, and a large Walk-in Closet. All Bedrooms, Living Room, and Kitchen areas have Ceiling Fans. The large, Manicured Backyard is perfect for Entertaining and bring all the toys because it has a separate 24x36 Garage and Workshop with an oversize gated RV Parking area including 30 amp electrical and dump station. Newer A/C and a sparkling Jacuzzi Spa. This amazing home is conveniently located near major highways, commerce, Cal State San Bernardino, local schools, and parks. Enjoy the convenience of nearby San Bernardino and Ontario International Airports, Big Bear Lake, lake Arrowhead, and much more.
PROPERTY INFORMATION
| MLS # | EV23081296 | Lot Size | 14,810 Sq. Ft. |
| HOA Fees | $0/Monthly | Property Type | Single Family Residence |
| Price | $ 679,900
Price Per SqFt: $ 277 |
DOM | 852 Days |
| Address | 3053 Akron Street | Type | Residential |
| City | San Bernardino | Sq.Ft. | 2,454 Sq. Ft. |
| Postal Code | 92407 | Garage | 3 |
| County | San Bernardino | Year Built | 2004 |
| Bed / Bath | 4 / 3.5 | Parking | 7 |
| Built In | 2004 | Status | Closed |
| Sold Date | 2023-08-15 |
INTERIOR FEATURES
| Has Laundry | Yes |
| Laundry Information | Gas & Electric Dryer Hookup, Individual Room, Inside, Washer Hookup |
| Has Fireplace | Yes |
| Fireplace Information | Family Room, Primary Bedroom, Gas Starter |
| Has Appliances | Yes |
| Kitchen Appliances | Dishwasher, Double Oven, Disposal, Gas Cooktop, Gas Water Heater, Microwave, Water Heater, Water Line to Refrigerator |
| Kitchen Information | Granite Counters, Kitchen Open to Family Room, Walk-In Pantry |
| Kitchen Area | Breakfast Counter / Bar, Dining Room |
| Has Heating | Yes |
| Heating Information | Central |
| Room Information | Family Room, Formal Entry, Kitchen, Laundry, Primary Bathroom, Primary Bedroom, Primary Suite, Walk-In Pantry, Workshop |
| Has Cooling | Yes |
| Cooling Information | Central Air |
| Flooring Information | Carpet, Tile |
| InteriorFeatures Information | Ceiling Fan(s), Granite Counters, High Ceilings, Open Floorplan, Pantry |
| EntryLocation | Front Door |
| Entry Level | 1 |
| Has Spa | Yes |
| SpaDescription | Private, Above Ground, Heated |
| WindowFeatures | Blinds, Double Pane Windows |
| Bathroom Information | Bathtub, Shower, Double Sinks in Primary Bath, Exhaust fan(s), Granite Counters, Soaking Tub |
| Main Level Bedrooms | 4 |
| Main Level Bathrooms | 4 |
EXTERIOR FEATURES
| FoundationDetails | Slab |
| Roof | Concrete, Tile |
| Has Pool | No |
| Pool | None |
| Has Patio | Yes |
| Patio | Slab |
| Has Fence | Yes |
| Fencing | Good Condition, Vinyl |
| Has Sprinklers | Yes |
WALKSCORE
MAP
MORTGAGE CALCULATOR
- Principal & Interest:
- Property Tax: $725
- Home Insurance:$119
- HOA Fees:$0
- Mortgage Insurance:
PRICE HISTORY
| Date | Event | Price |
| 06/09/2023 | Listed | $679,900 |

Topfind Realty
REALTOR®
(844)-333-8033
Questions? Contact today.
Interested in buying or selling a home similar to 3053 Akron Street?
San Bernardino Similar Properties
Listing provided courtesy of TIM VELIQUETTE, COLDWELL BANKER KIVETT-TEETERS. Based on information from California Regional Multiple Listing Service, Inc. as of #Date#. This information is for your personal, non-commercial use and may not be used for any purpose other than to identify prospective properties you may be interested in purchasing. Display of MLS data is usually deemed reliable but is NOT guaranteed accurate by the MLS. Buyers are responsible for verifying the accuracy of all information and should investigate the data themselves or retain appropriate professionals. Information from sources other than the Listing Agent may have been included in the MLS data. Unless otherwise specified in writing, Broker/Agent has not and will not verify any information obtained from other sources. The Broker/Agent providing the information contained herein may or may not have been the Listing and/or Selling Agent.
