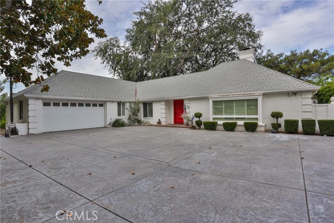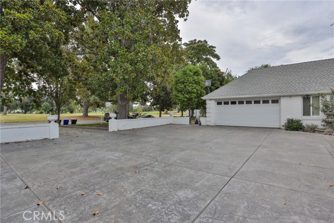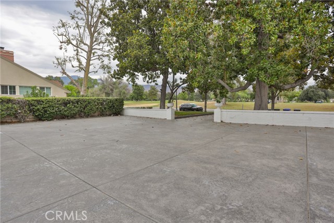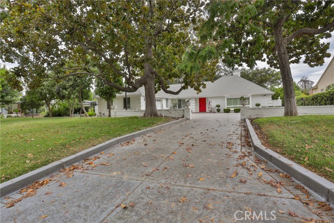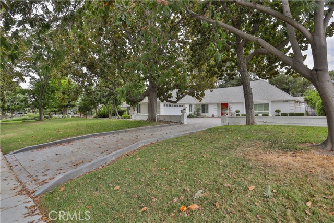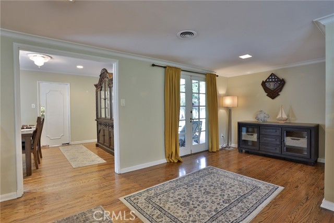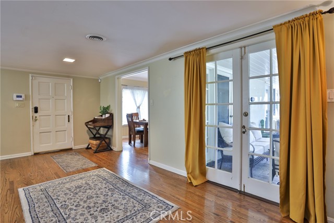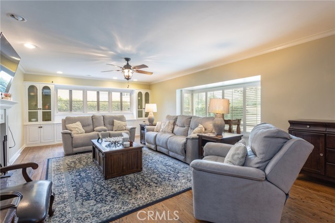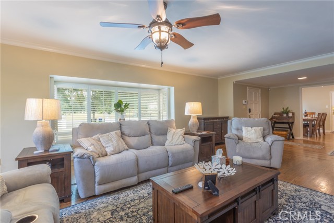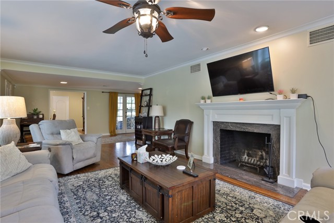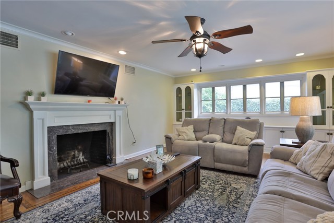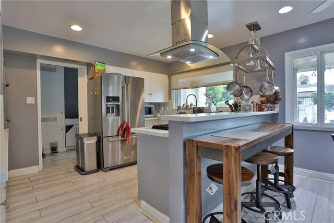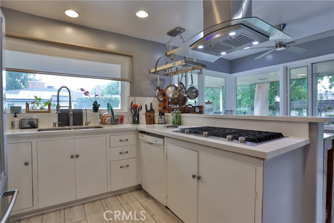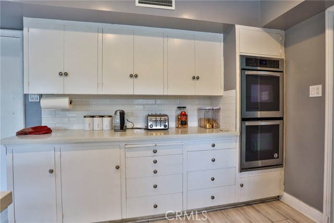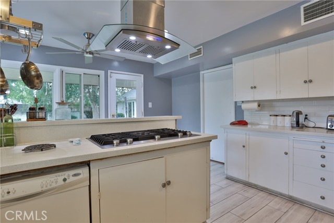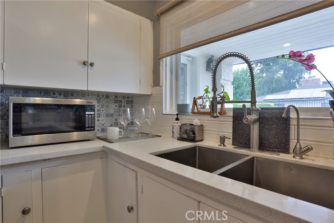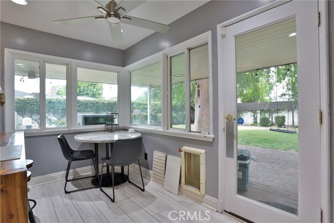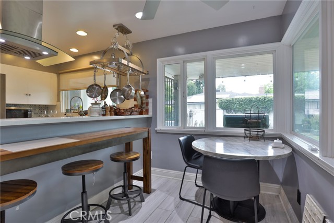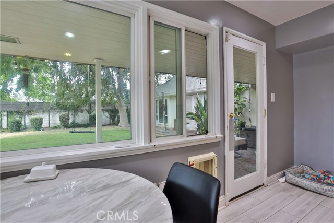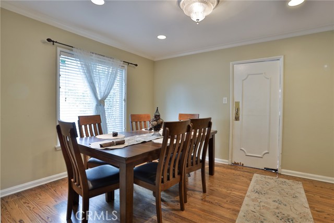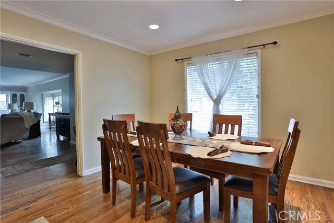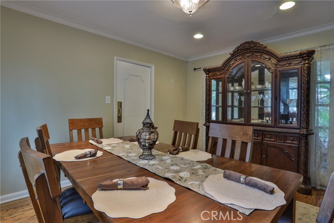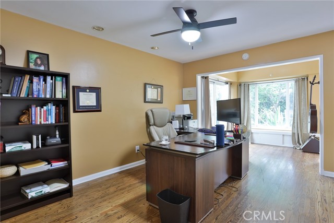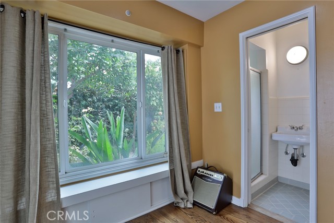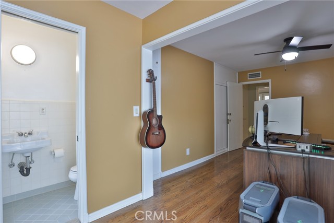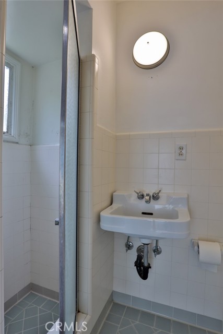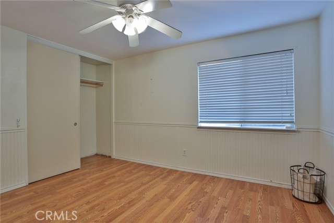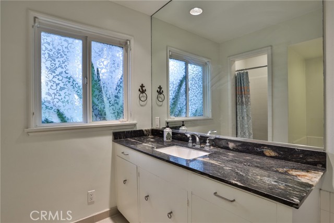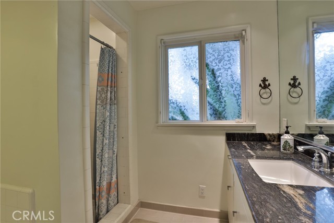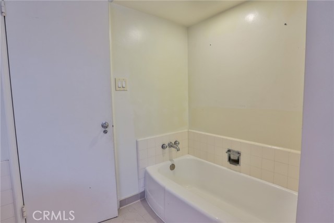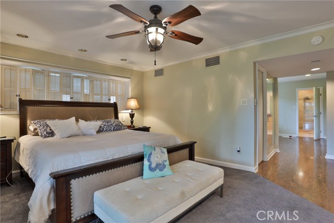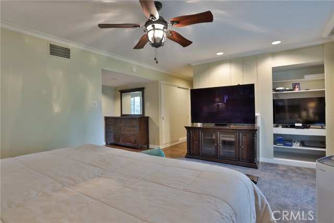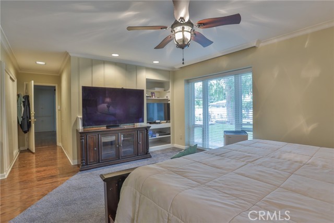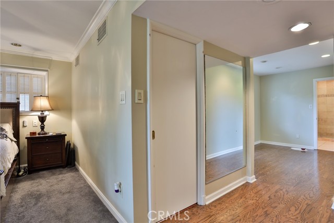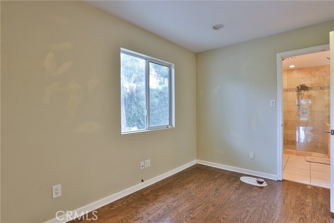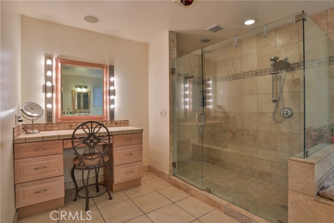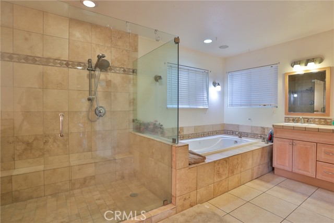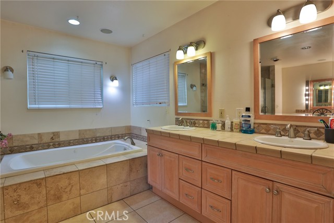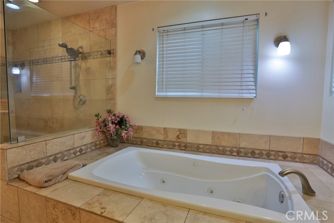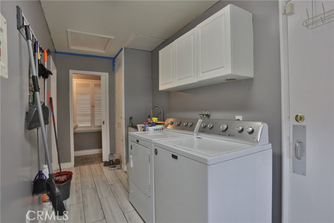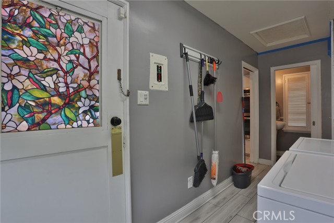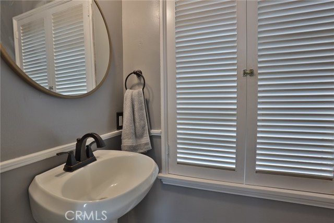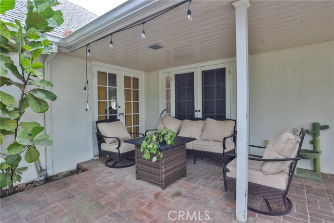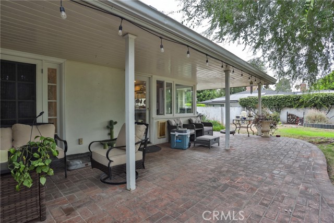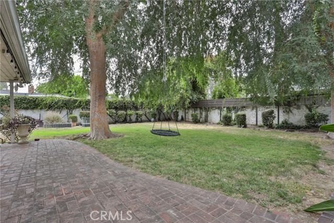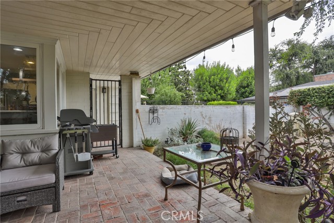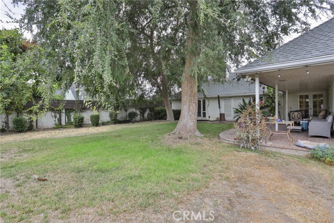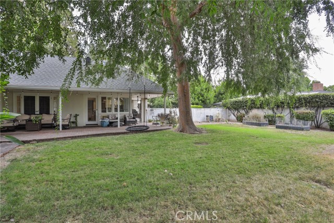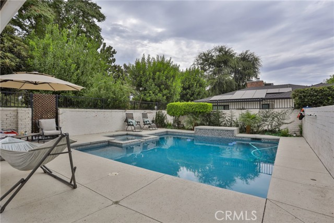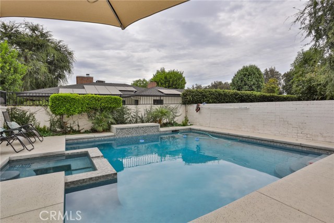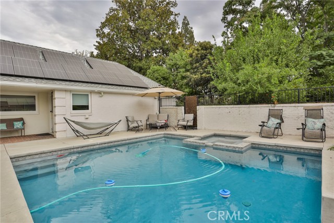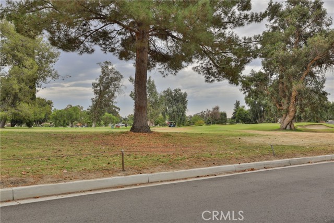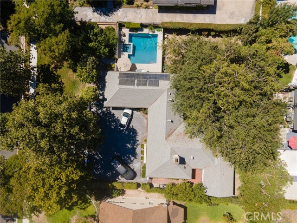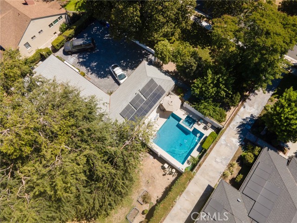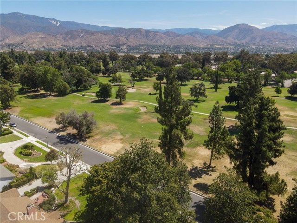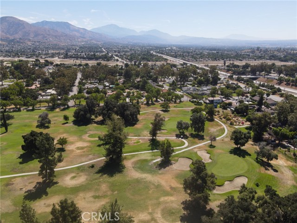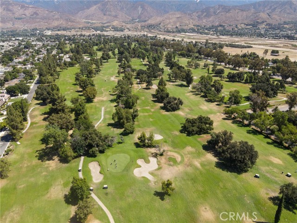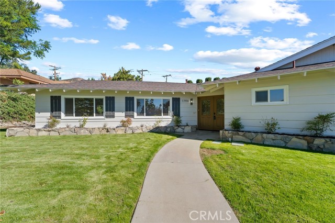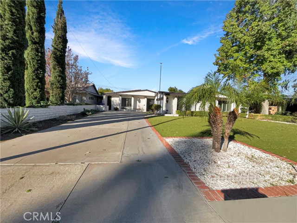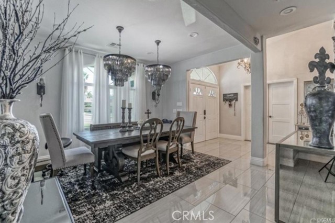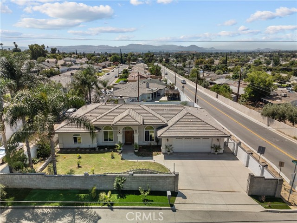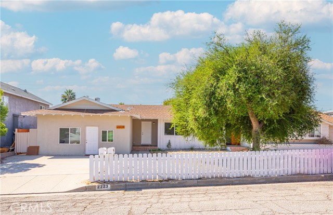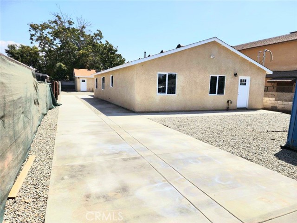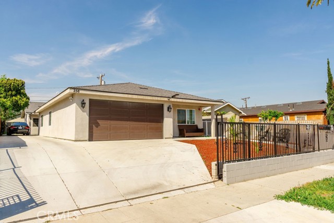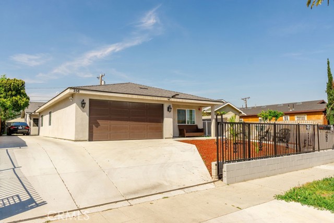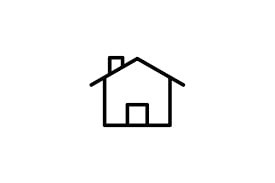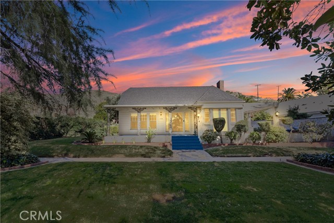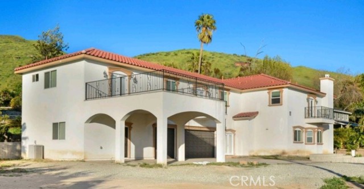3120 Parkside Drive
San Bernardino, CA 92404
What more could you want? The desirable area of Arrowhead Country Club Golf course has a new opportunity for you to be one of it's newest residents! This spacious home, boasting 2,783 sf of living space, offers 3 bedrooms and 4 bathrooms. Hardwood flooring and can lighting is throughout most of the home. This home has it all: Newer roof, paid off solar, new in-ground pool and spa, new A/C unit, new plumbing, new paved driveway. The primary bedroom has 3 closet areas (one a walk-in) and an ensuite area that could be used as an office or work out area. The primary bathroom has a large, tiled walk-in shower with two shower heads and a jacuzzi tub. The kitchen has quartz countertops with a new vent hood over the gas stove. The back yard is park-like with a bricked patio. The pool area is fenced in and has access from the front and back yard. There are many producing fruit trees throughout the property. With a massive driveway, you will have parking for all of your guests when you invite them to hang out at your new home. There is room for all inside and out with a 15,150 sf lot. The views of the mountains and the golf course just across the street from you are spectacular. What are you waiting for? Let this be your new address!
PROPERTY INFORMATION
| MLS # | EV24158471 | Lot Size | 15,150 Sq. Ft. |
| HOA Fees | $0/Monthly | Property Type | Single Family Residence |
| Price | $ 810,000
Price Per SqFt: $ 291 |
DOM | 335 Days |
| Address | 3120 Parkside Drive | Type | Residential |
| City | San Bernardino | Sq.Ft. | 2,783 Sq. Ft. |
| Postal Code | 92404 | Garage | 2 |
| County | San Bernardino | Year Built | 1950 |
| Bed / Bath | 3 / 2.5 | Parking | 2 |
| Built In | 1950 | Status | Active |
INTERIOR FEATURES
| Has Laundry | Yes |
| Laundry Information | Individual Room, Inside |
| Has Fireplace | Yes |
| Fireplace Information | Living Room, Primary Bedroom |
| Has Appliances | Yes |
| Kitchen Appliances | Dishwasher, Double Oven, Disposal, Gas Range, Range Hood, Water Softener |
| Kitchen Information | Quartz Counters |
| Kitchen Area | Breakfast Counter / Bar, Dining Room |
| Has Heating | Yes |
| Heating Information | Central |
| Room Information | Kitchen, Laundry, Living Room, Primary Bathroom, Primary Bedroom, Office, Walk-In Closet |
| Has Cooling | Yes |
| Cooling Information | Central Air, ENERGY STAR Qualified Equipment |
| Flooring Information | Carpet, Laminate, Wood |
| InteriorFeatures Information | Built-in Features, Ceiling Fan(s), Crown Molding, Recessed Lighting |
| EntryLocation | front to living room |
| Entry Level | 1 |
| Has Spa | Yes |
| SpaDescription | In Ground |
| WindowFeatures | Blinds, ENERGY STAR Qualified Windows, Shutters |
| SecuritySafety | Closed Circuit Camera(s) |
| Bathroom Information | Bathtub, Shower, Double Sinks in Primary Bath, Dual shower heads (or Multiple), Granite Counters, Jetted Tub, Privacy toilet door, Separate tub and shower, Vanity area |
| Main Level Bedrooms | 3 |
| Main Level Bathrooms | 4 |
EXTERIOR FEATURES
| ExteriorFeatures | Rain Gutters |
| Has Pool | Yes |
| Pool | Private, In Ground |
| Has Patio | Yes |
| Patio | Brick, Covered |
| Has Fence | Yes |
| Fencing | Block |
| Has Sprinklers | Yes |
WALKSCORE
MAP
MORTGAGE CALCULATOR
- Principal & Interest:
- Property Tax: $864
- Home Insurance:$119
- HOA Fees:$0
- Mortgage Insurance:
PRICE HISTORY
| Date | Event | Price |
| 11/08/2024 | Price Change | $810,000 (-2.41%) |
| 10/25/2024 | Price Change | $830,000 (-1.19%) |
| 08/02/2024 | Listed | $850,000 |

Topfind Realty
REALTOR®
(844)-333-8033
Questions? Contact today.
Use a Topfind agent and receive a cash rebate of up to $8,100
San Bernardino Similar Properties
Listing provided courtesy of LISA DOVIDDIO, Berkshire Hathaway Homeservices California Realty. Based on information from California Regional Multiple Listing Service, Inc. as of #Date#. This information is for your personal, non-commercial use and may not be used for any purpose other than to identify prospective properties you may be interested in purchasing. Display of MLS data is usually deemed reliable but is NOT guaranteed accurate by the MLS. Buyers are responsible for verifying the accuracy of all information and should investigate the data themselves or retain appropriate professionals. Information from sources other than the Listing Agent may have been included in the MLS data. Unless otherwise specified in writing, Broker/Agent has not and will not verify any information obtained from other sources. The Broker/Agent providing the information contained herein may or may not have been the Listing and/or Selling Agent.
