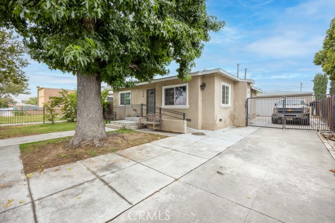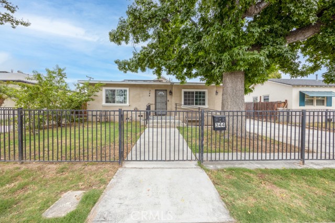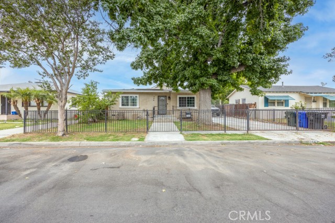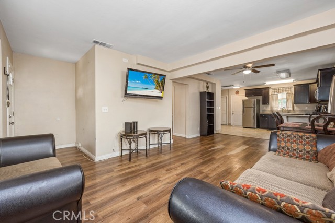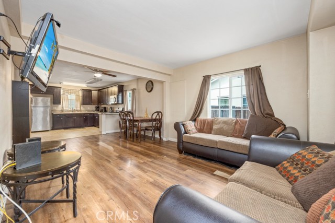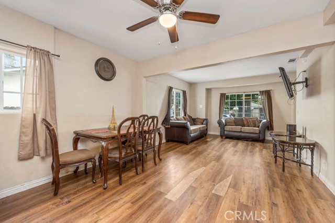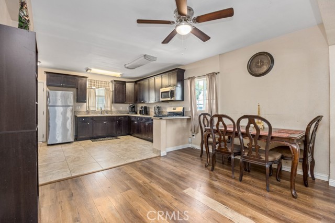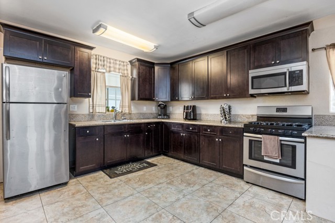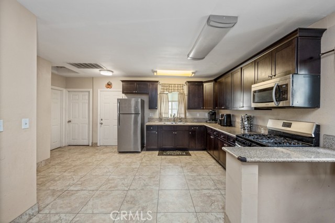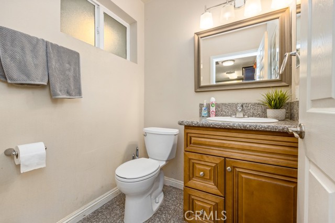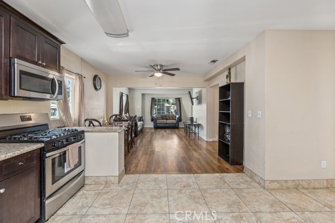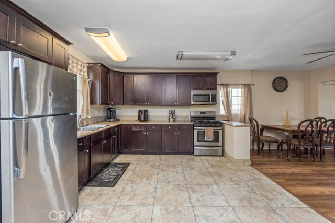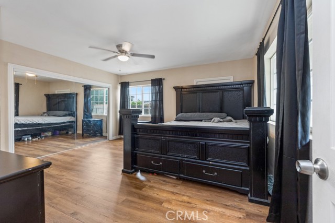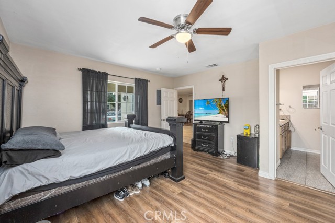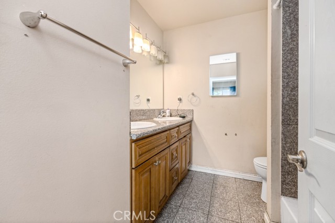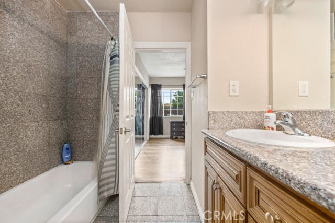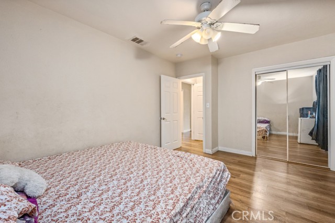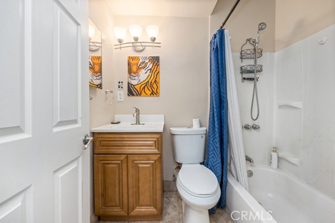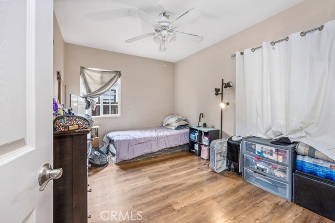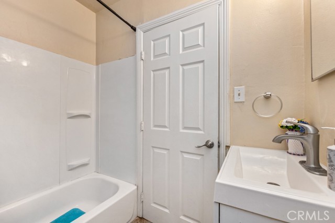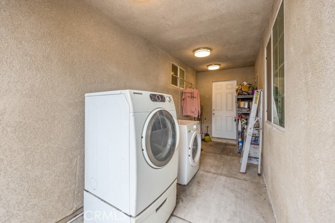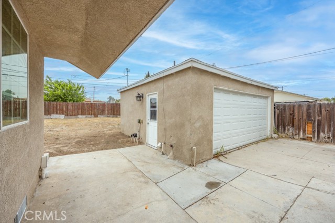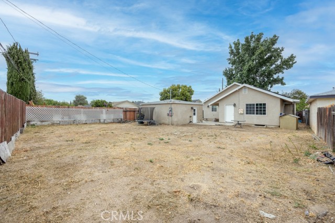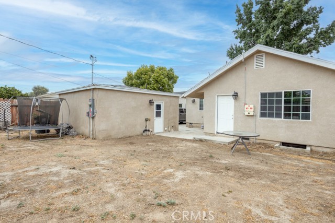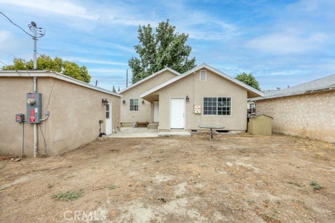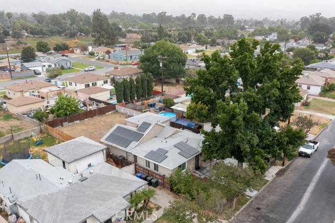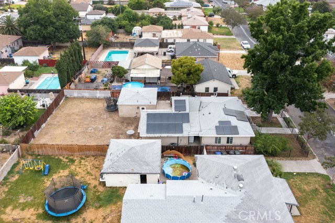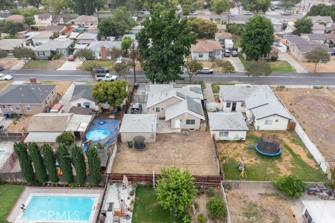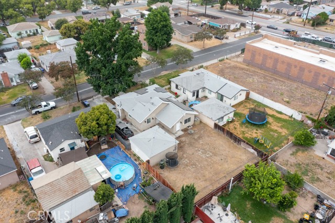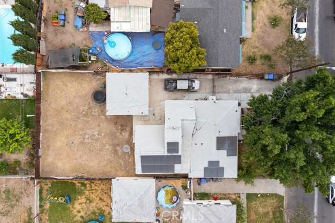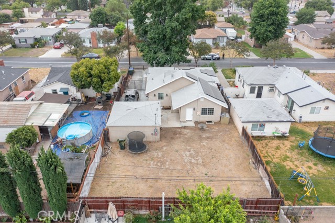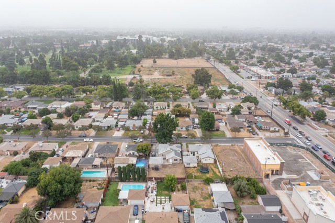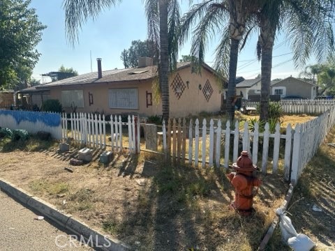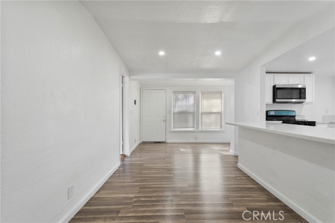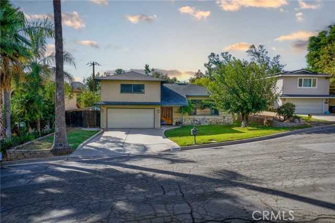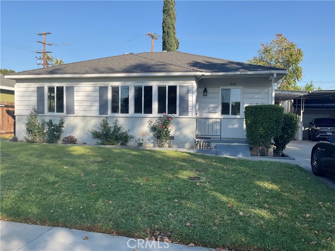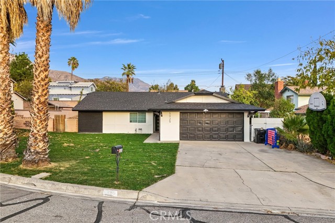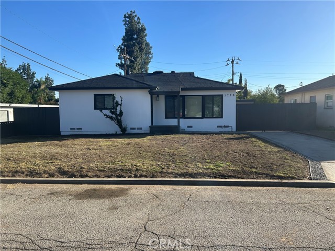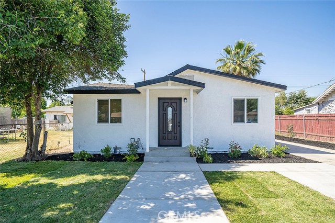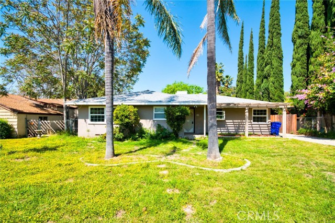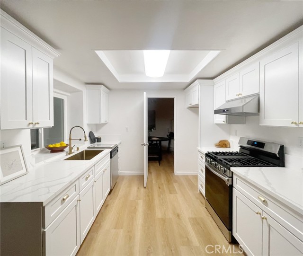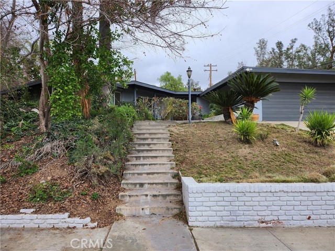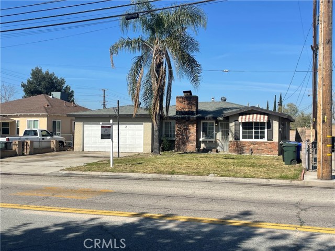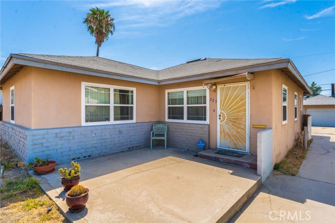344 Country Club Lane
San Bernardino, CA 92404
Sold
344 Country Club Lane
San Bernardino, CA 92404
Sold
Lovely home, FULLY REMODELED only 5 years ago with Solar and Water Softener included. This spacious home is perfect for a large family situated on a large lot. Fully gated with a long driveway that leads to the detached 2-car garage with newer door. Newer exterior paint throughout & stucco. This nice home welcomes you in with a large open floor plan and beautiful laminate wood flooring throughout. The living room is open to the dining area as well as the large upgraded kitchen. The Kitchen has newer tile floors, espresso shaker style cabinets, granite counters and a built-in microwave. Both the kitchen and garage both have laundry hook-ups for your convenience. There is an upgraded half bathroom near the kitchen. The first large master bedroom with full bathroom is on the back side of the home with large mirrored closet and direct access to the backyard. The master bath has a large dual vanity with granite counters, granite tile floors and floor to ceiling tile in shower. Down the hallway near the living room you will find the second master bedroom with its own second master private full bathroom. Also, a third full bathroom with another nice sized bedroom with ceiling fan. Newer central heat & AC system, newer light fixtures throughout, 6 panel doors throughout, Double Pane Vinyl Windows & newer 200 AMP Service for the home. Newer sod and sprinkler system in the backyard. Centrally located near transportation, freeways, gas station, convenience stores, etc... Must see to appreciate.
PROPERTY INFORMATION
| MLS # | PW23139279 | Lot Size | 7,095 Sq. Ft. |
| HOA Fees | $0/Monthly | Property Type | Single Family Residence |
| Price | $ 499,999
Price Per SqFt: $ 368 |
DOM | 857 Days |
| Address | 344 Country Club Lane | Type | Residential |
| City | San Bernardino | Sq.Ft. | 1,360 Sq. Ft. |
| Postal Code | 92404 | Garage | 2 |
| County | San Bernardino | Year Built | 1950 |
| Bed / Bath | 3 / 3.5 | Parking | 2 |
| Built In | 1950 | Status | Closed |
| Sold Date | 2023-09-21 |
INTERIOR FEATURES
| Has Laundry | Yes |
| Laundry Information | Common Area, In Garage, Individual Room, Outside |
| Has Fireplace | No |
| Fireplace Information | None |
| Has Appliances | Yes |
| Kitchen Appliances | Built-In Range, Microwave |
| Kitchen Information | Granite Counters, Kitchen Open to Family Room, Pots & Pan Drawers, Remodeled Kitchen, Self-closing cabinet doors, Self-closing drawers |
| Kitchen Area | Area, Breakfast Counter / Bar, In Living Room |
| Has Heating | Yes |
| Heating Information | Central |
| Room Information | All Bedrooms Down, Entry, Guest/Maid's Quarters, Kitchen, Laundry, Living Room, Main Floor Bedroom, Main Floor Primary Bedroom, Primary Bathroom, Primary Bedroom, Primary Suite, Two Primaries |
| Has Cooling | Yes |
| Cooling Information | Central Air |
| Flooring Information | Laminate, Tile |
| InteriorFeatures Information | Ceiling Fan(s), Granite Counters, In-Law Floorplan, Open Floorplan, Unfurnished |
| EntryLocation | street |
| Entry Level | 1 |
| Has Spa | No |
| SpaDescription | None |
| WindowFeatures | Double Pane Windows |
| SecuritySafety | Carbon Monoxide Detector(s), Fire and Smoke Detection System |
| Bathroom Information | Bathtub, Shower, Shower in Tub, Double sinks in bath(s), Double Sinks in Primary Bath, Exhaust fan(s), Granite Counters, Main Floor Full Bath, Remodeled, Upgraded |
| Main Level Bedrooms | 3 |
| Main Level Bathrooms | 4 |
EXTERIOR FEATURES
| ExteriorFeatures | Lighting, Rain Gutters |
| Roof | Shingle |
| Has Pool | No |
| Pool | None |
| Has Patio | Yes |
| Patio | Concrete, Patio, Patio Open, Porch, Front Porch, Screened, Screened Porch |
| Has Sprinklers | Yes |
WALKSCORE
MAP
MORTGAGE CALCULATOR
- Principal & Interest:
- Property Tax: $533
- Home Insurance:$119
- HOA Fees:$0
- Mortgage Insurance:
PRICE HISTORY
| Date | Event | Price |
| 07/27/2023 | Listed | $499,999 |

Topfind Realty
REALTOR®
(844)-333-8033
Questions? Contact today.
Interested in buying or selling a home similar to 344 Country Club Lane?
San Bernardino Similar Properties
Listing provided courtesy of Priscilla Marquez, First Team Real Estate. Based on information from California Regional Multiple Listing Service, Inc. as of #Date#. This information is for your personal, non-commercial use and may not be used for any purpose other than to identify prospective properties you may be interested in purchasing. Display of MLS data is usually deemed reliable but is NOT guaranteed accurate by the MLS. Buyers are responsible for verifying the accuracy of all information and should investigate the data themselves or retain appropriate professionals. Information from sources other than the Listing Agent may have been included in the MLS data. Unless otherwise specified in writing, Broker/Agent has not and will not verify any information obtained from other sources. The Broker/Agent providing the information contained herein may or may not have been the Listing and/or Selling Agent.
