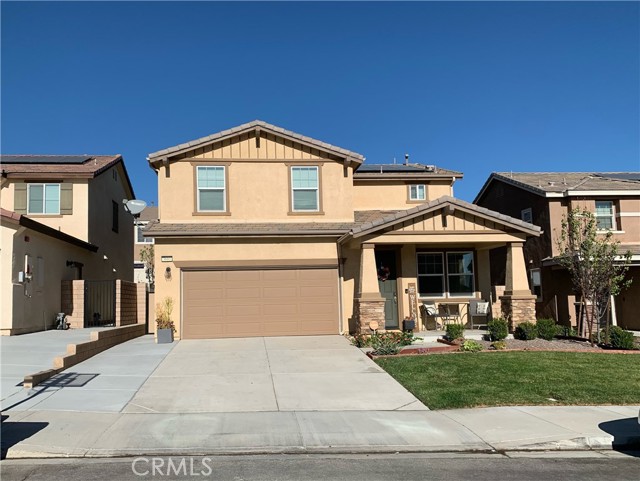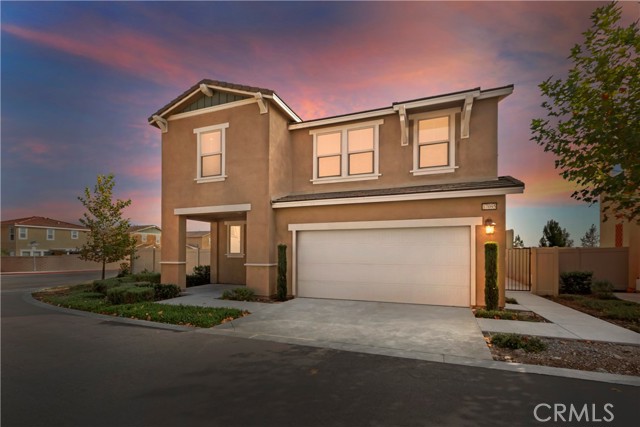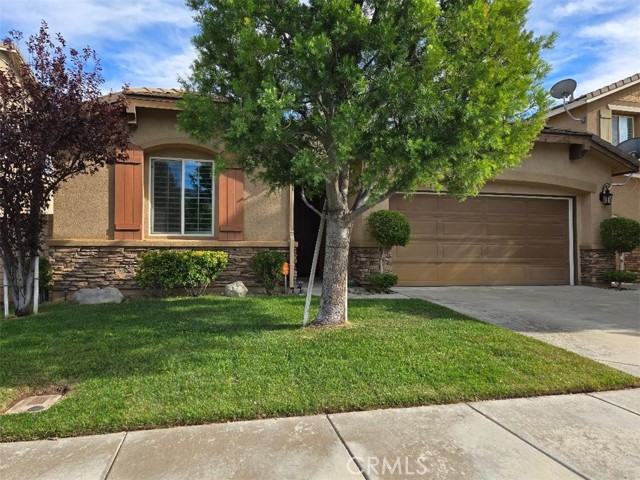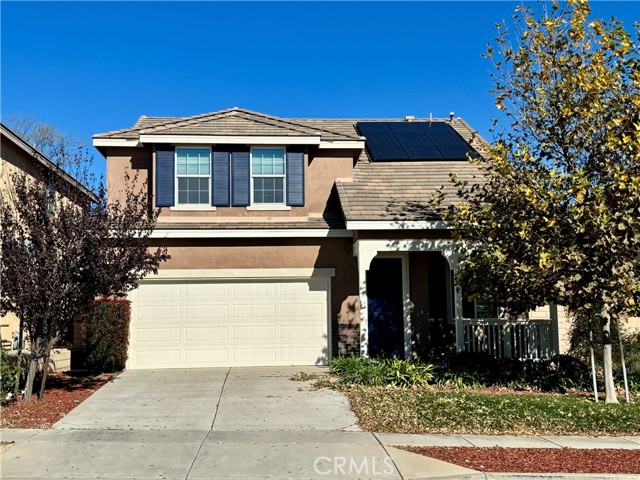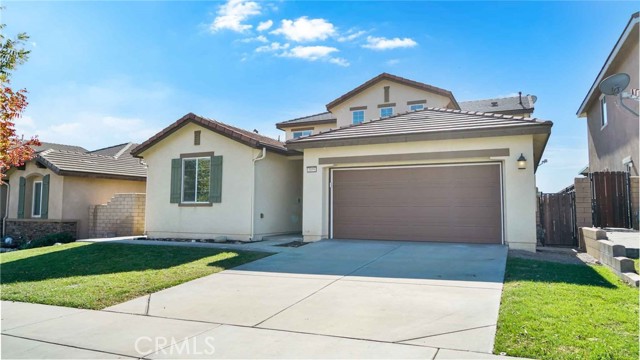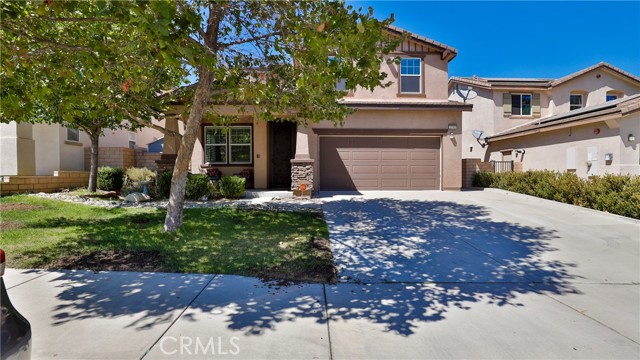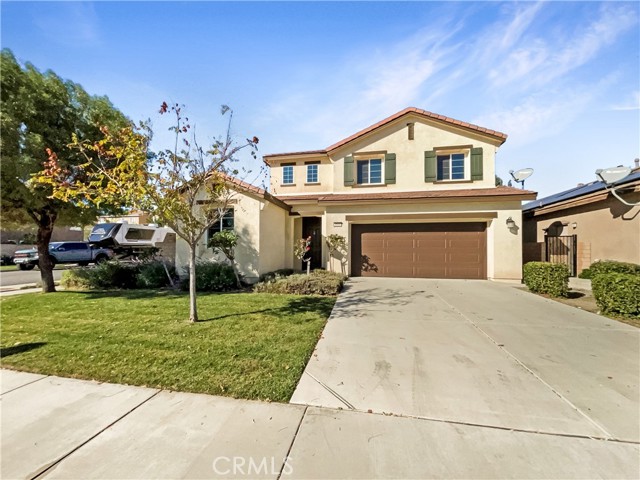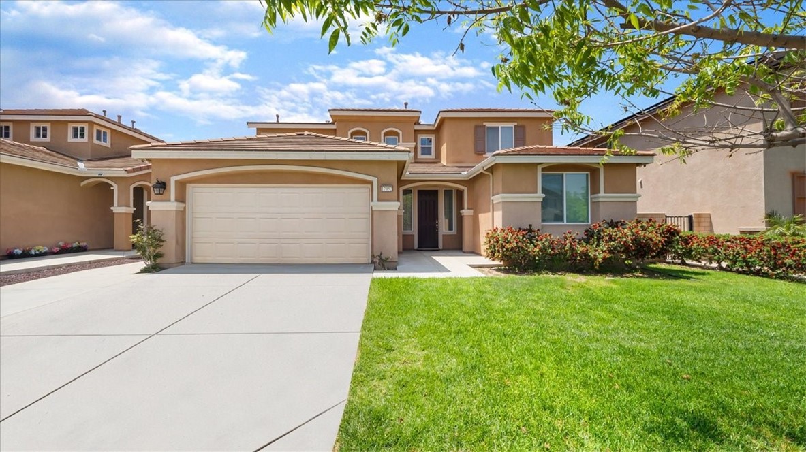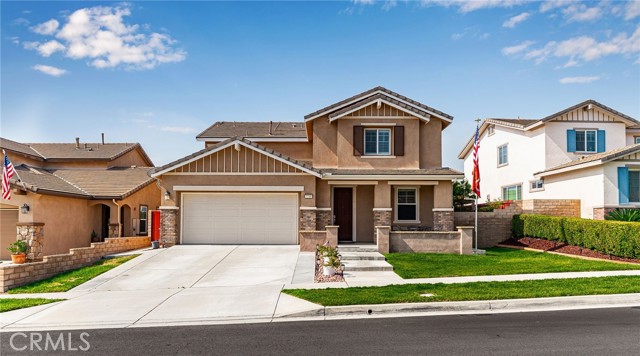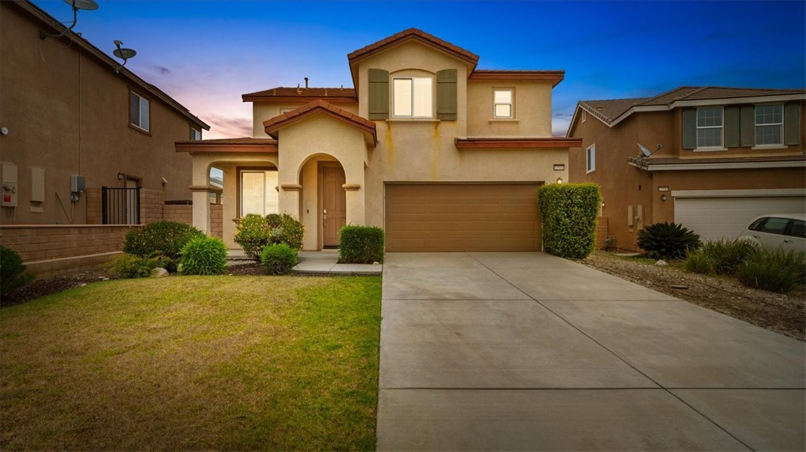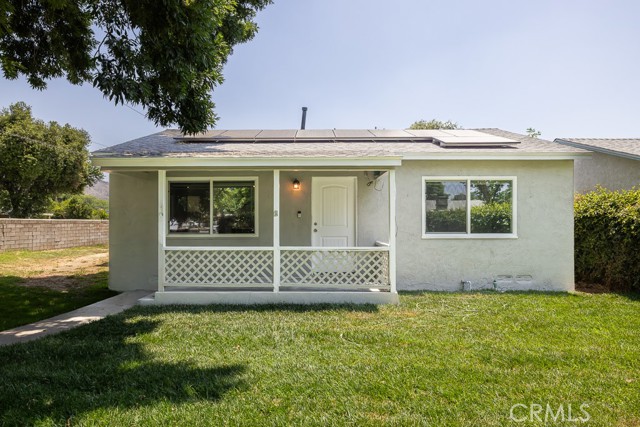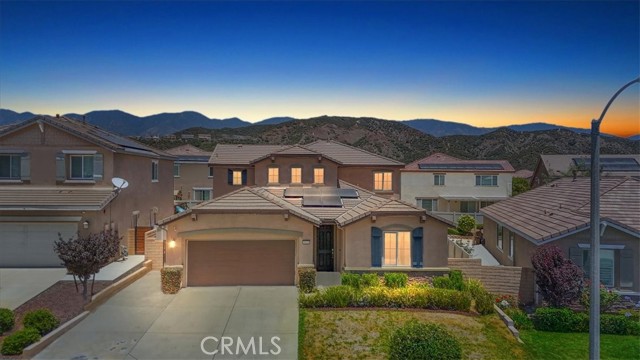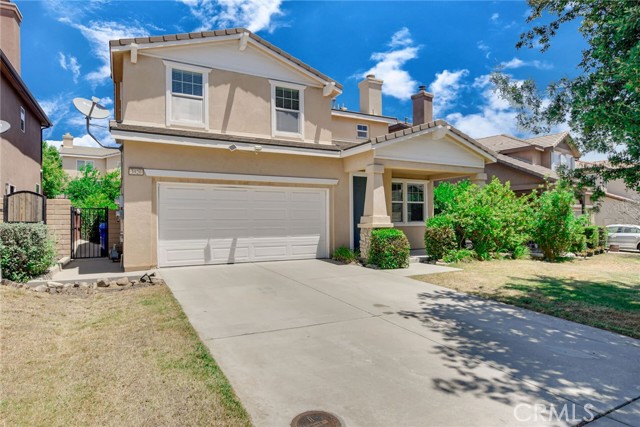3681 Bilberry Road
San Bernardino, CA 92407
Sold
3681 Bilberry Road
San Bernardino, CA 92407
Sold
Welcome to your dream home in Rosena Ranch! This 2-story residence boasts 4 bedrooms, 3 baths, and 2292 sq ft. Downstairs features a full bathroom and bedroom. The kitchen is a chef's delight with a large island, upgraded appliances, white cabinets, and a walk-in pantry. Enjoy tile flooring and a cozy fireplace. Solar panels enhance energy efficiency. The front yard welcomes you with an extended driveway leading to a cemented side yard, providing ample parking and additional space for your outdoor activities. The garage is equipped with a Tesla charging station, a generator hookup plug, and a tankless water heater, offering modern conveniences at your fingertips. The second floor has an oversized master bedroom, complete with a spacious retreat, bathtub, shower, and a generously sized walk-in closet. Unwind in luxury and make this space your personal sanctuary. At the top of the stairs you are greeted by a nice seating area, upstairs laundry room, additional bedrooms, bathrooms and tons of storage! The backyard offers alumawood patio cover with a ceiling fan, turf, and a TV mount with power. The front yard features an extended driveway and a cemented side yard. As part of Rosena Ranch, enjoy HOA access to community pools, rec rooms, and a gym. Make this home yours before Christmas and embrace modern living with style and comfort! Schedule your showing today.
PROPERTY INFORMATION
| MLS # | SW23209459 | Lot Size | 4,069 Sq. Ft. |
| HOA Fees | $95/Monthly | Property Type | Single Family Residence |
| Price | $ 660,000
Price Per SqFt: $ 288 |
DOM | 735 Days |
| Address | 3681 Bilberry Road | Type | Residential |
| City | San Bernardino | Sq.Ft. | 2,292 Sq. Ft. |
| Postal Code | 92407 | Garage | 2 |
| County | San Bernardino | Year Built | 2016 |
| Bed / Bath | 4 / 3 | Parking | 2 |
| Built In | 2016 | Status | Closed |
| Sold Date | 2024-01-05 |
INTERIOR FEATURES
| Has Laundry | Yes |
| Laundry Information | Individual Room |
| Has Fireplace | Yes |
| Fireplace Information | Family Room |
| Kitchen Information | Granite Counters, Kitchen Island, Walk-In Pantry |
| Has Heating | Yes |
| Heating Information | Central |
| Room Information | Kitchen, Laundry, Living Room, Main Floor Bedroom, Separate Family Room, Walk-In Closet, Walk-In Pantry |
| Has Cooling | Yes |
| Cooling Information | Central Air |
| Flooring Information | Carpet, Tile |
| InteriorFeatures Information | Ceiling Fan(s) |
| EntryLocation | Front door |
| Entry Level | 1 |
| Has Spa | Yes |
| SpaDescription | Association |
| SecuritySafety | 24 Hour Security |
| Main Level Bedrooms | 1 |
| Main Level Bathrooms | 1 |
EXTERIOR FEATURES
| Has Pool | No |
| Pool | Association |
| Has Patio | Yes |
| Patio | Covered |
| Has Sprinklers | Yes |
WALKSCORE
MAP
MORTGAGE CALCULATOR
- Principal & Interest:
- Property Tax: $704
- Home Insurance:$119
- HOA Fees:$95
- Mortgage Insurance:
PRICE HISTORY
| Date | Event | Price |
| 01/05/2024 | Sold | $675,000 |
| 11/10/2023 | Listed | $660,000 |

Topfind Realty
REALTOR®
(844)-333-8033
Questions? Contact today.
Interested in buying or selling a home similar to 3681 Bilberry Road?
San Bernardino Similar Properties
Listing provided courtesy of Stacey Torres, Hearthstone Homes. Based on information from California Regional Multiple Listing Service, Inc. as of #Date#. This information is for your personal, non-commercial use and may not be used for any purpose other than to identify prospective properties you may be interested in purchasing. Display of MLS data is usually deemed reliable but is NOT guaranteed accurate by the MLS. Buyers are responsible for verifying the accuracy of all information and should investigate the data themselves or retain appropriate professionals. Information from sources other than the Listing Agent may have been included in the MLS data. Unless otherwise specified in writing, Broker/Agent has not and will not verify any information obtained from other sources. The Broker/Agent providing the information contained herein may or may not have been the Listing and/or Selling Agent.
