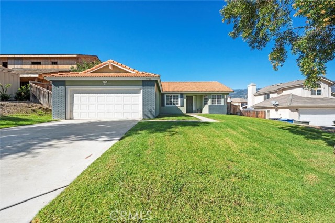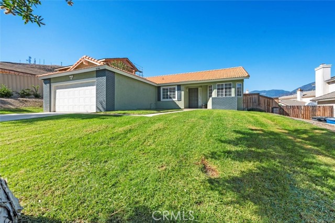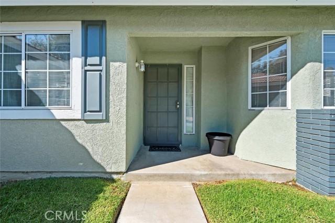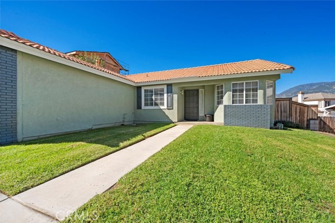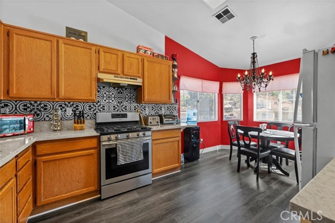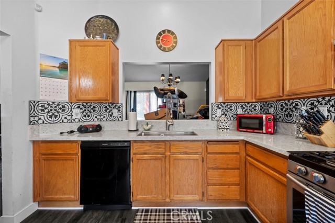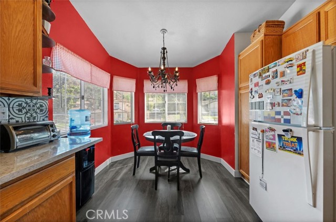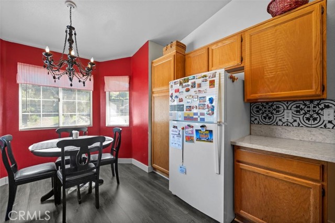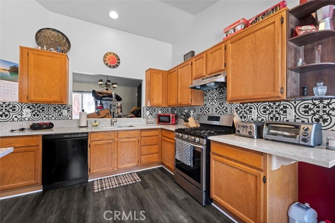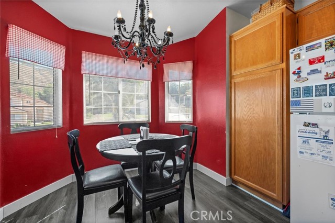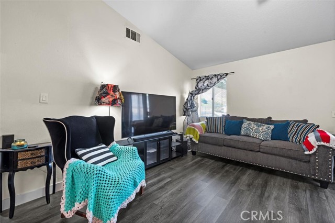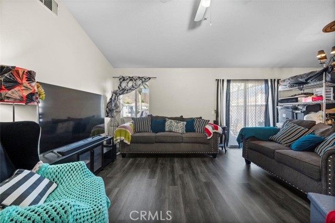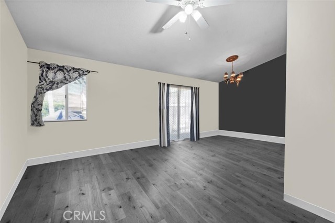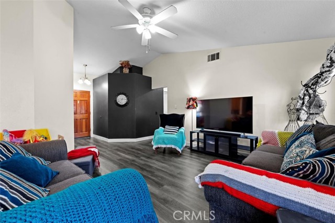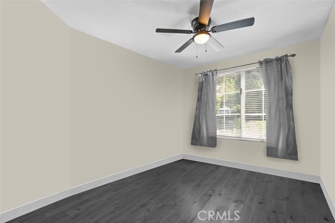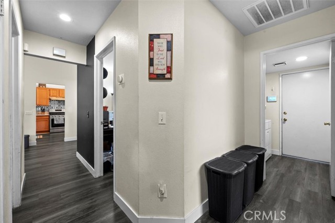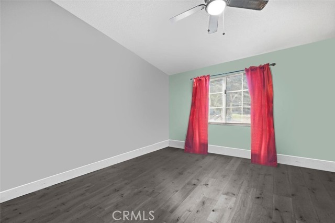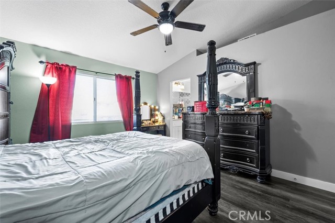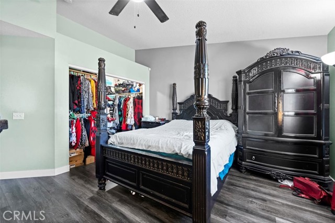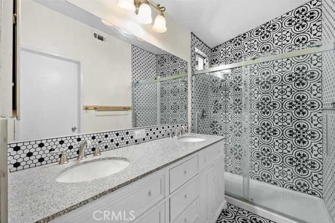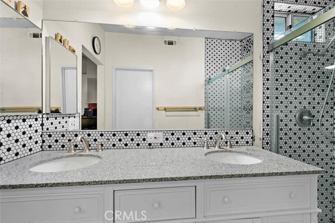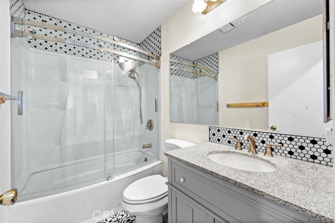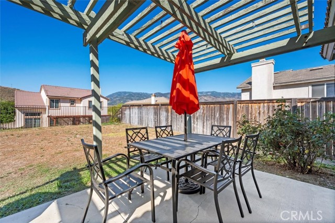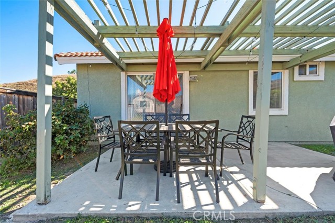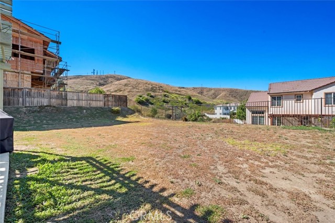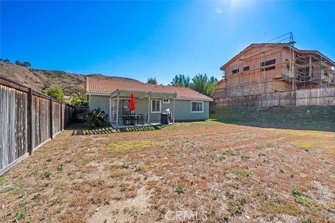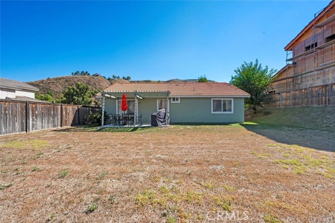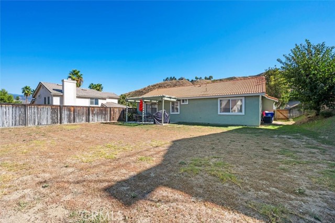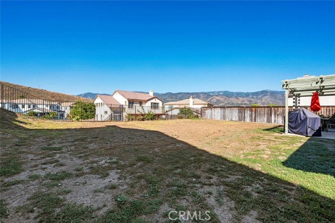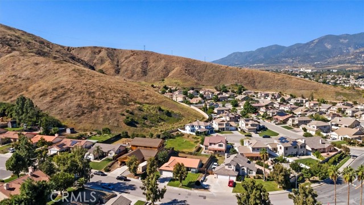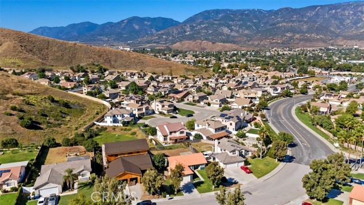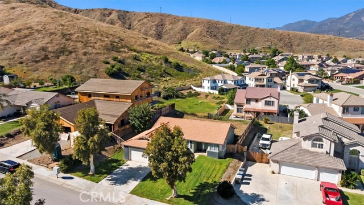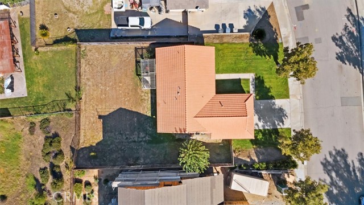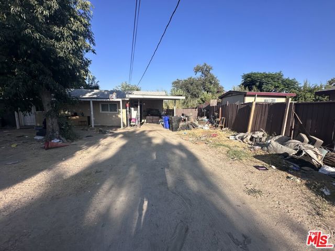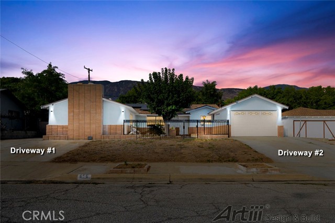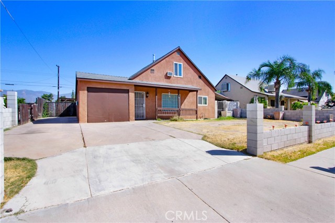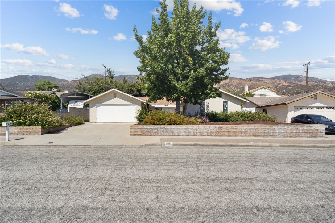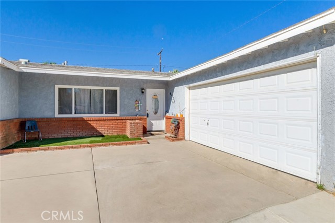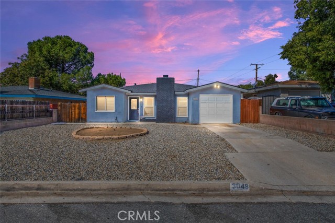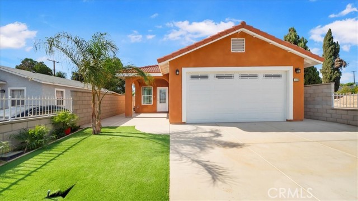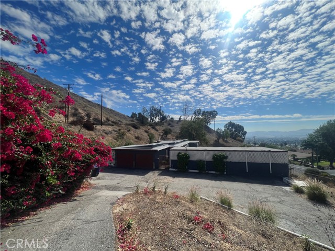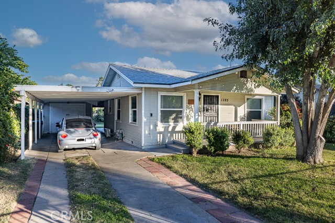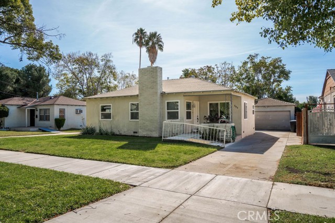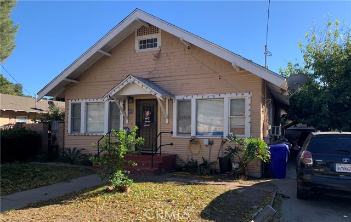3786 Shandin Drive
San Bernardino, CA 92407
Sold
3786 Shandin Drive
San Bernardino, CA 92407
Sold
Experience the comfortable living you deserve in this delightful 3-bedroom, 2-bath San Bernardino home! Lushly landscaped, the front lawn invites you to approach this single-story abode’s sheltered porch. Vaulted ceilings soar over the open-concept interior, finished in warm tones and wide-plank wood-style flooring throughout. Bold and dramatic, an accent wall highlights the chandelier-lit dining alcove, adorned with glass sliders that easily lead to alfresco celebrations. A host of appliances, abundant cabinetry, a striking backsplash, gleaming granite countertops, and a scenic breakfast nook await you in the gourmet kitchen. Relax in one of the well-sized private retreats, including the primary suite with its walk-in closet and exquisitely tiled ensuite. Step outside to the pergola-covered patio and enjoy weekend cookouts or recreational activities surrounded by the sprawling backyard with its magnificent views of the San Bernardino mountains. Additionally, there is a laundry area and an attached 2-car garage. With close proximity to award-winning schools, CSUSB, and just a 20-minute drive from The Victoria Gardens and Ontario Mills area, why wait? Come for a tour while it’s still available!
PROPERTY INFORMATION
| MLS # | IG23197593 | Lot Size | 8,500 Sq. Ft. |
| HOA Fees | $0/Monthly | Property Type | Single Family Residence |
| Price | $ 495,900
Price Per SqFt: $ 400 |
DOM | 746 Days |
| Address | 3786 Shandin Drive | Type | Residential |
| City | San Bernardino | Sq.Ft. | 1,239 Sq. Ft. |
| Postal Code | 92407 | Garage | 2 |
| County | San Bernardino | Year Built | 1994 |
| Bed / Bath | 3 / 2 | Parking | 2 |
| Built In | 1994 | Status | Closed |
| Sold Date | 2023-12-07 |
INTERIOR FEATURES
| Has Laundry | Yes |
| Laundry Information | Individual Room, Inside |
| Has Fireplace | No |
| Fireplace Information | None |
| Has Appliances | Yes |
| Kitchen Appliances | Dishwasher, Disposal, Gas Range |
| Kitchen Information | Granite Counters |
| Kitchen Area | Area |
| Has Heating | Yes |
| Heating Information | Forced Air |
| Room Information | Family Room, Kitchen, Laundry, Living Room |
| Has Cooling | Yes |
| Cooling Information | Central Air |
| Flooring Information | Carpet, Vinyl |
| InteriorFeatures Information | Ceiling Fan(s), Granite Counters, Recessed Lighting |
| EntryLocation | Main |
| Entry Level | 1 |
| Has Spa | No |
| SpaDescription | None |
| Bathroom Information | Bathtub, Shower, Double Sinks in Primary Bath, Exhaust fan(s), Granite Counters |
| Main Level Bedrooms | 3 |
| Main Level Bathrooms | 2 |
EXTERIOR FEATURES
| FoundationDetails | Concrete Perimeter |
| Roof | Tile |
| Has Pool | No |
| Pool | None |
| Has Patio | Yes |
| Patio | Patio Open |
| Has Fence | Yes |
| Fencing | Wood |
| Has Sprinklers | Yes |
WALKSCORE
MAP
MORTGAGE CALCULATOR
- Principal & Interest:
- Property Tax: $529
- Home Insurance:$119
- HOA Fees:$0
- Mortgage Insurance:
PRICE HISTORY
| Date | Event | Price |
| 12/07/2023 | Sold | $505,000 |
| 11/14/2023 | Pending | $495,900 |
| 11/06/2023 | Relisted | $495,900 |

Topfind Realty
REALTOR®
(844)-333-8033
Questions? Contact today.
Interested in buying or selling a home similar to 3786 Shandin Drive?
San Bernardino Similar Properties
Listing provided courtesy of Heiner Escobar, KW College Park. Based on information from California Regional Multiple Listing Service, Inc. as of #Date#. This information is for your personal, non-commercial use and may not be used for any purpose other than to identify prospective properties you may be interested in purchasing. Display of MLS data is usually deemed reliable but is NOT guaranteed accurate by the MLS. Buyers are responsible for verifying the accuracy of all information and should investigate the data themselves or retain appropriate professionals. Information from sources other than the Listing Agent may have been included in the MLS data. Unless otherwise specified in writing, Broker/Agent has not and will not verify any information obtained from other sources. The Broker/Agent providing the information contained herein may or may not have been the Listing and/or Selling Agent.
