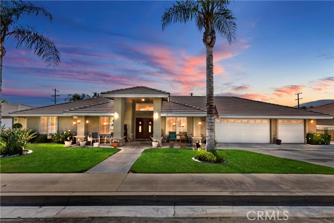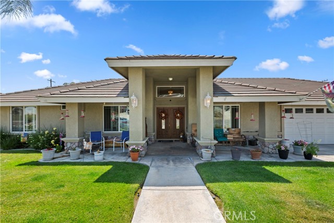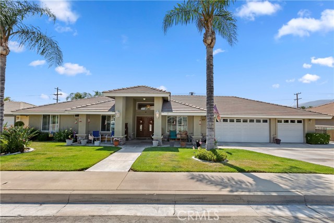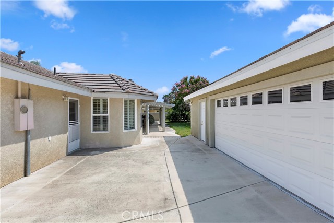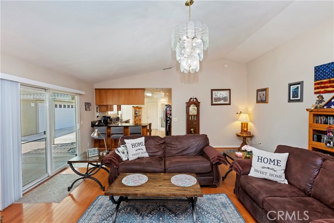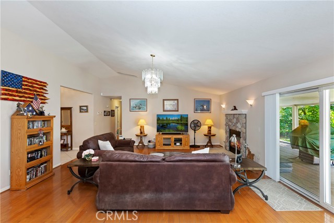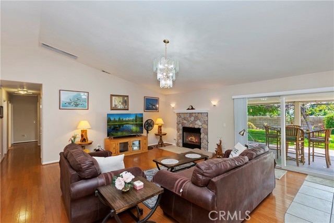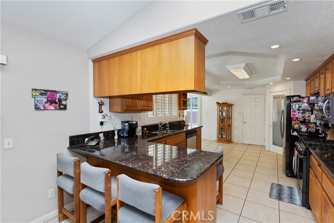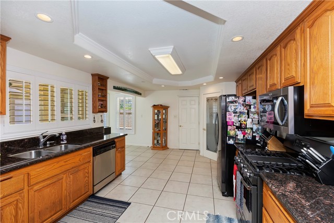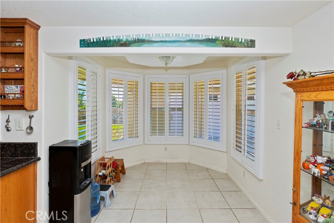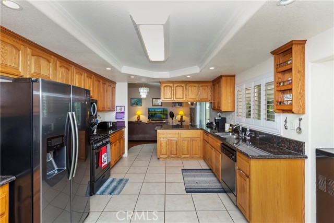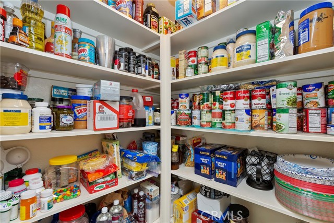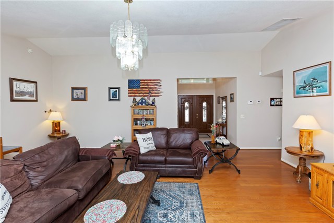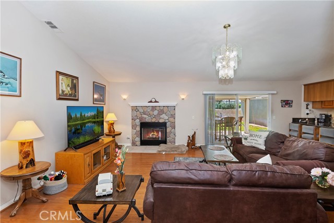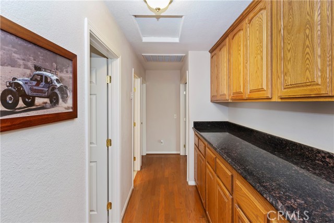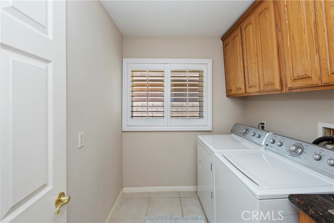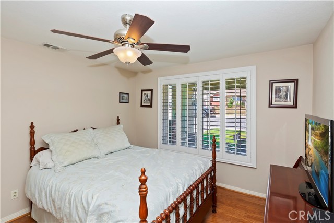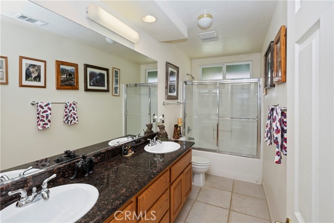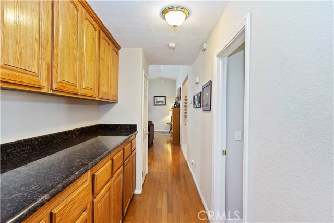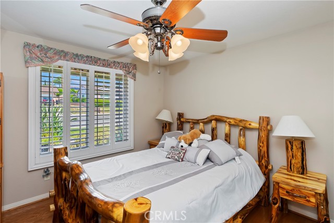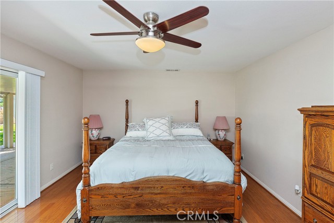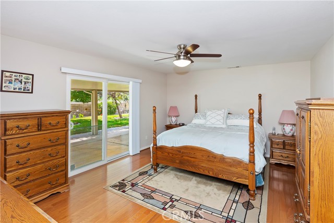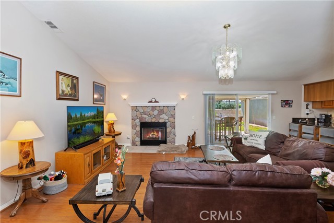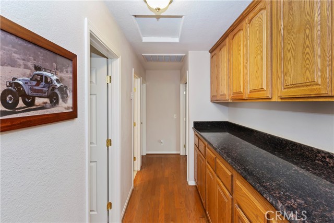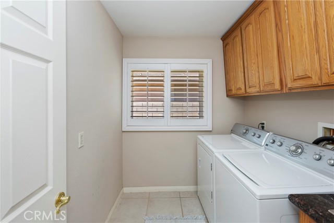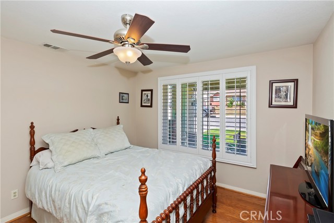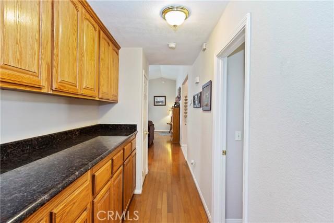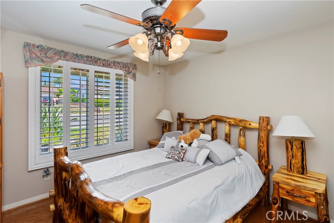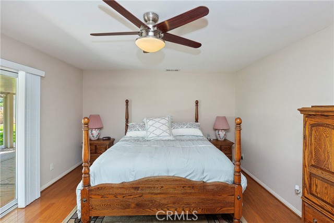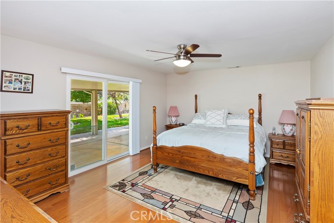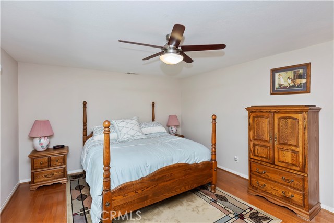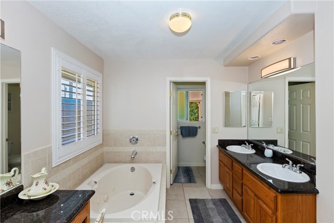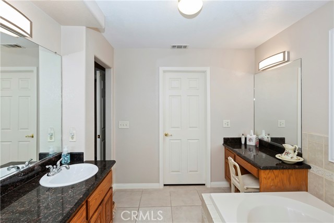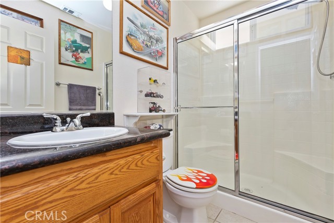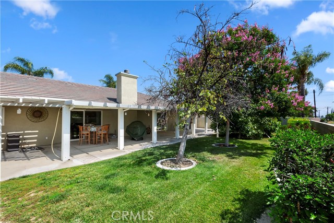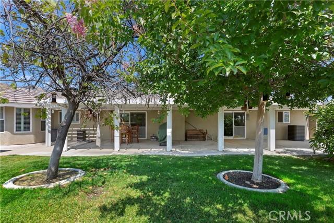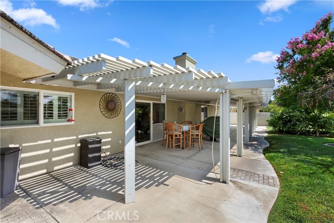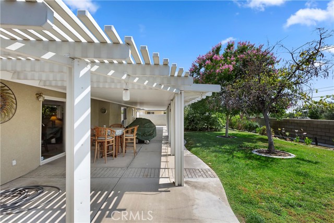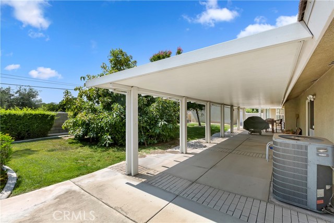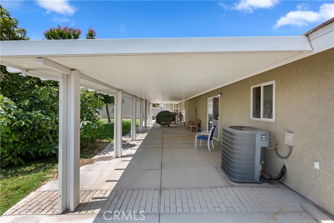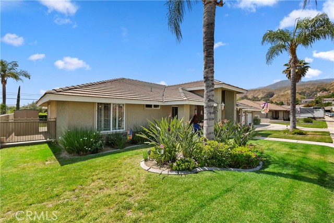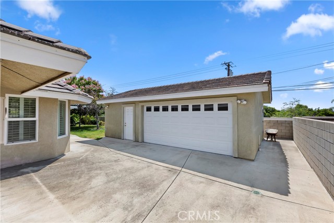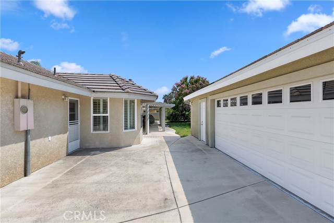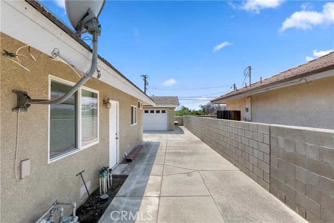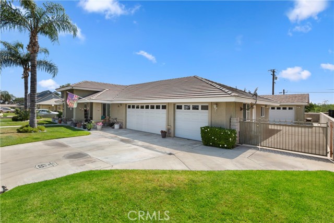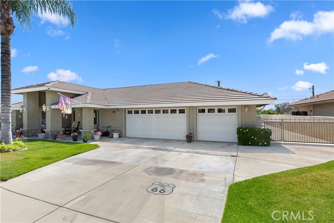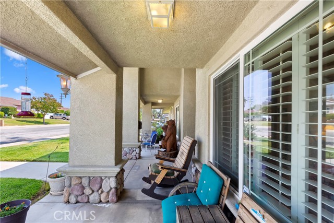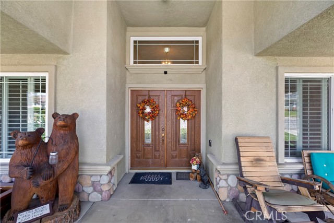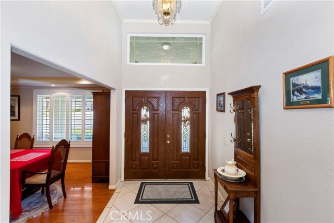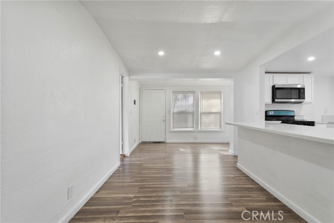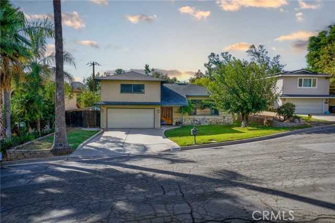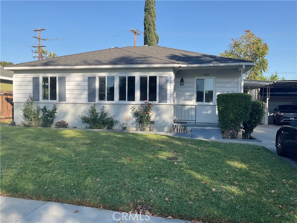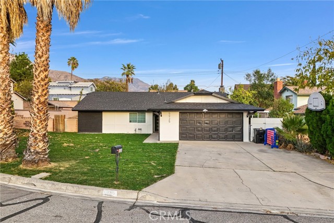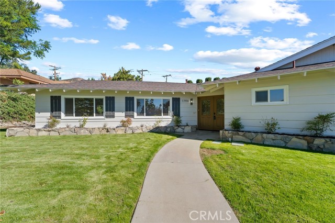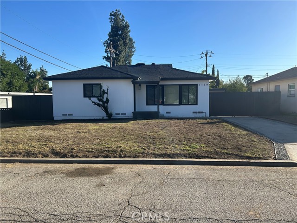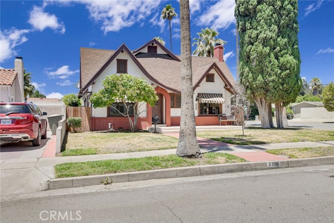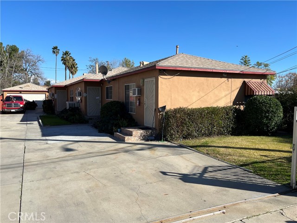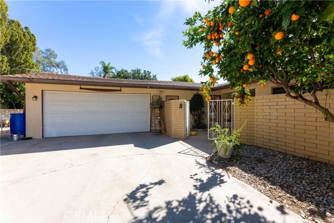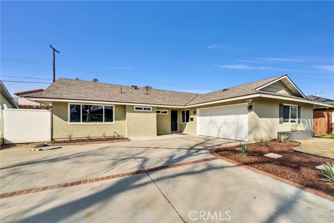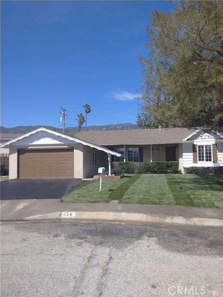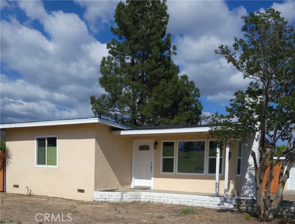3926 Dwight Way
San Bernardino, CA 92404
Sold
Located in the coveted "Del Rosa neighborhood" This 2007 custom built home offers 3 bed, 3 bath with 2,040 living square feet. Breathtaking mountain view’s right from the front door. Impressive Double door entry, with a large picture window above & high ceilings giving you a nice open feel. Nice wood plantation shutters and custom wood cabinetry throughout the home. Kitchen includes a walk-in pantry, counter height dining bar and its own kitchen nook. Wood flooring in the all bedrooms and family room. Ceramic tile flooring in kitchen, bathrooms and entryway. The main bedroom has a double door entry, walk in closet, seprate vanity, oversized tub with jets. And you will be happy with the “whole house fan” come summer time! CAR enthusiasts? Or lots of toys? Need a mother in law-living quarters? This home is for YOU!!! Attached 3 car garage. Possible RV parking on one side of the home. ADDITIONAL Two car garage that sits behind the home. The additional garage was built in 2011 with permits. Making this a possible ADU very easily. Which allows you an additional source of income. Back yard has a covered “Alum a-wood” patio and mature fruit trees. Great curb apeal. Best home in town at this price.
PROPERTY INFORMATION
| MLS # | IG23108238 | Lot Size | 9,604 Sq. Ft. |
| HOA Fees | $0/Monthly | Property Type | Single Family Residence |
| Price | $ 629,000
Price Per SqFt: $ 308 |
DOM | 845 Days |
| Address | 3926 Dwight Way | Type | Residential |
| City | San Bernardino | Sq.Ft. | 2,040 Sq. Ft. |
| Postal Code | 92404 | Garage | 5 |
| County | San Bernardino | Year Built | 2007 |
| Bed / Bath | 3 / 3 | Parking | 5 |
| Built In | 2007 | Status | Closed |
| Sold Date | 2023-07-27 |
INTERIOR FEATURES
| Has Laundry | Yes |
| Laundry Information | Gas & Electric Dryer Hookup, Individual Room, Inside |
| Has Fireplace | Yes |
| Fireplace Information | Family Room |
| Has Appliances | Yes |
| Kitchen Appliances | 6 Burner Stove, Gas Oven, Gas Range, Refrigerator, Water Heater |
| Kitchen Information | Granite Counters, Walk-In Pantry |
| Has Heating | Yes |
| Heating Information | Central, Fireplace(s) |
| Room Information | Walk-In Closet, Walk-In Pantry |
| Has Cooling | Yes |
| Cooling Information | Central Air, Whole House Fan |
| InteriorFeatures Information | Ceiling Fan(s), Granite Counters, High Ceilings |
| DoorFeatures | Double Door Entry, Mirror Closet Door(s), Sliding Doors |
| EntryLocation | 1 |
| Entry Level | 1 |
| Has Spa | No |
| SpaDescription | None |
| WindowFeatures | Bay Window(s), Plantation Shutters |
| SecuritySafety | Security System, Smoke Detector(s) |
| Bathroom Information | Bathtub, Shower, Shower in Tub, Double sinks in bath(s), Exhaust fan(s), Privacy toilet door, Separate tub and shower, Soaking Tub, Vanity area, Walk-in shower |
| Main Level Bedrooms | 3 |
| Main Level Bathrooms | 3 |
EXTERIOR FEATURES
| Roof | Tile |
| Has Pool | No |
| Pool | None |
| Has Patio | Yes |
| Patio | Concrete, Covered |
| Has Fence | Yes |
| Fencing | Block |
| Has Sprinklers | Yes |
WALKSCORE
MAP
MORTGAGE CALCULATOR
- Principal & Interest:
- Property Tax: $671
- Home Insurance:$119
- HOA Fees:$0
- Mortgage Insurance:
PRICE HISTORY
| Date | Event | Price |
| 07/27/2023 | Sold | $634,000 |
| 06/19/2023 | Listed | $629,000 |

Topfind Realty
REALTOR®
(844)-333-8033
Questions? Contact today.
Interested in buying or selling a home similar to 3926 Dwight Way?
San Bernardino Similar Properties
Listing provided courtesy of Christine Lynch, AVM Real Estate Services. Based on information from California Regional Multiple Listing Service, Inc. as of #Date#. This information is for your personal, non-commercial use and may not be used for any purpose other than to identify prospective properties you may be interested in purchasing. Display of MLS data is usually deemed reliable but is NOT guaranteed accurate by the MLS. Buyers are responsible for verifying the accuracy of all information and should investigate the data themselves or retain appropriate professionals. Information from sources other than the Listing Agent may have been included in the MLS data. Unless otherwise specified in writing, Broker/Agent has not and will not verify any information obtained from other sources. The Broker/Agent providing the information contained herein may or may not have been the Listing and/or Selling Agent.
