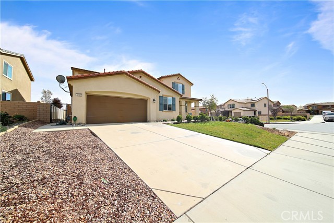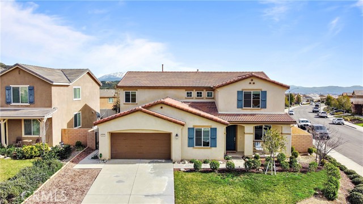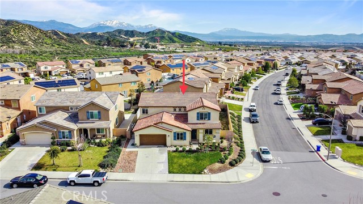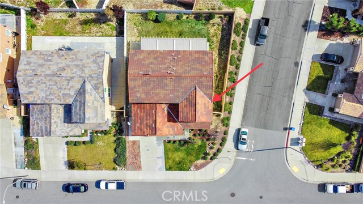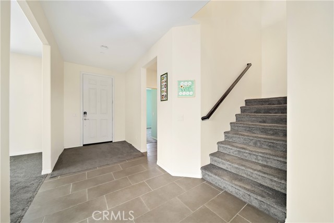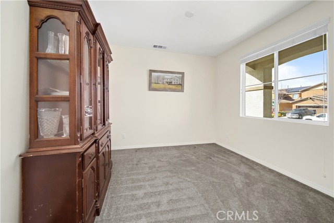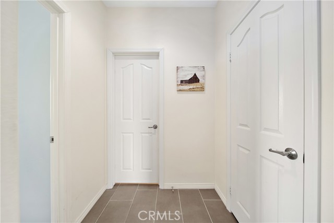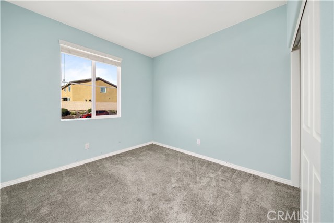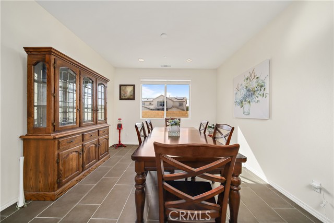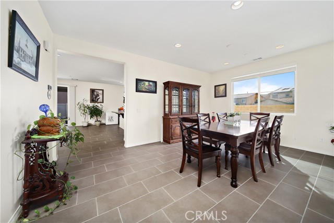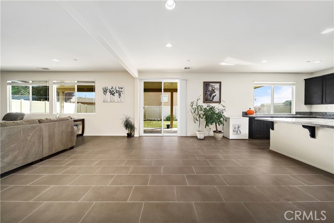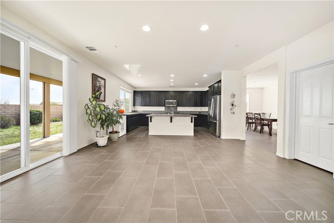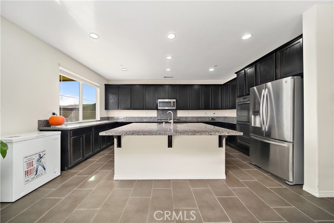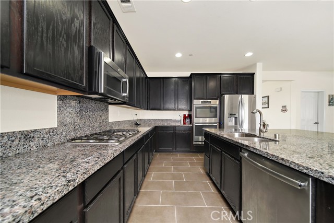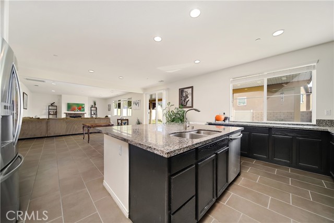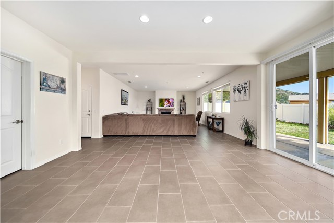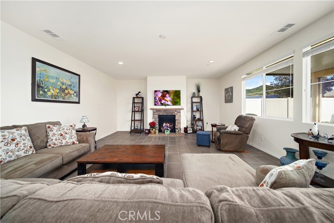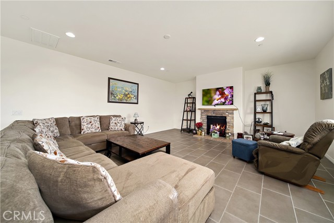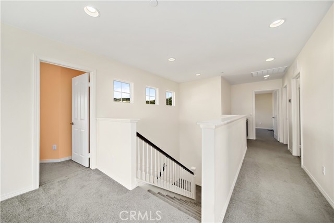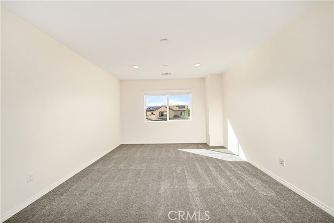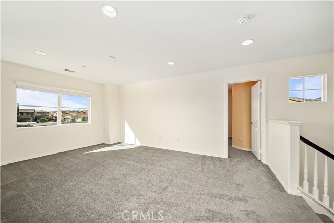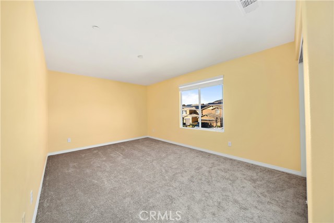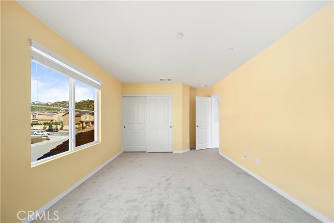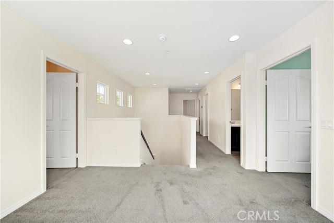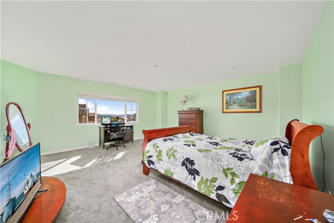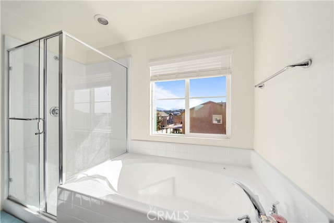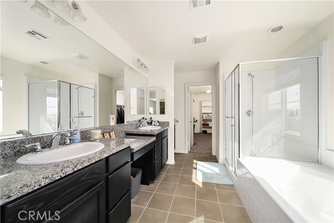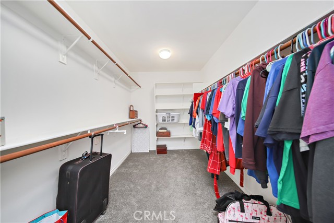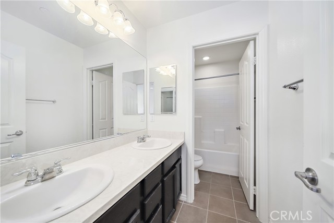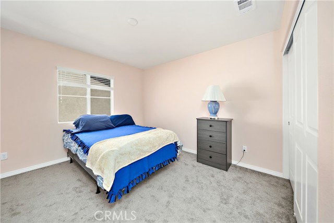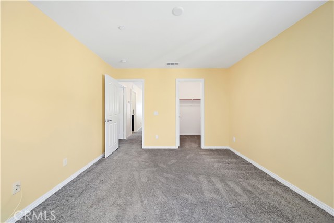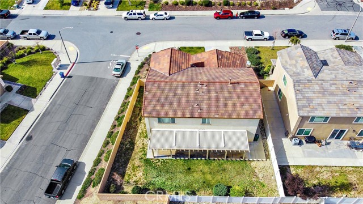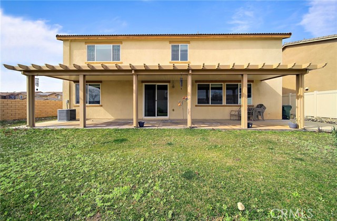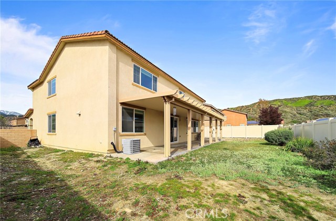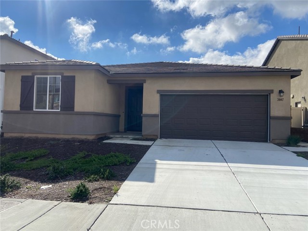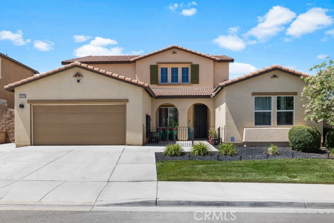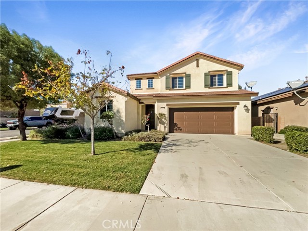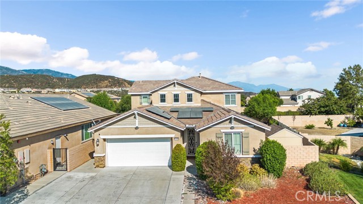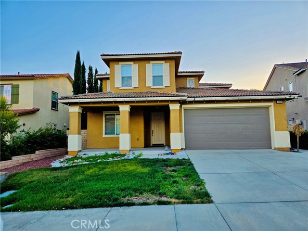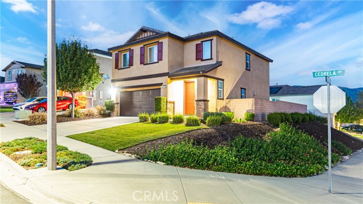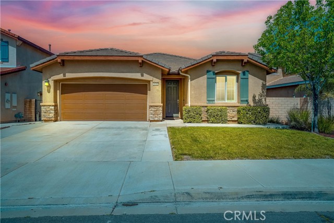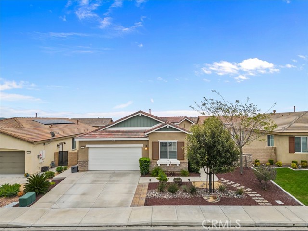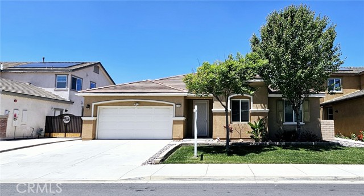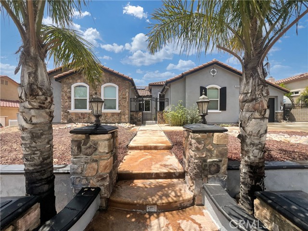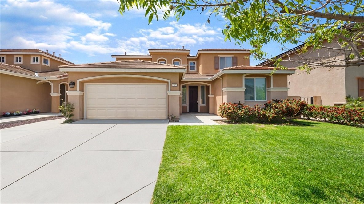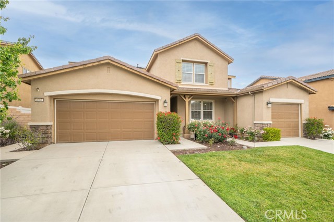4043 Bristlecone Pine Lane
San Bernardino, CA 92407
Sold
4043 Bristlecone Pine Lane
San Bernardino, CA 92407
Sold
PRICE REDUCTION! A beautiful home in Rosena Ranch featuring two levels with 3489 sqft of living space. This single family residence offers 5 bedrooms and 3 baths with an open and free flowing floor plan. There is one bedroom and a full bathroom downstairs with additional flex room for office and work from home types. The downstairs bathroom has been converted to a walk-in shower. Walk into a Modern Chef’s kitchen with stainless steel appliances, expansive granite island and counter tops that every homeowner dreams of. Kitchen blends nicely into a great family room with a fireplace. Upgraded carpet and padding with custom tile downstairs. Second level greets you with a bright open loft, a useful space for a large family. A generous size master bedroom with gorgeous views of the surrounding hills. Master bath has dual vanity, bathtub, separate shower, and walk-in closet. All the secondary bedrooms have generous space and closets. Upstairs laundry room with extra storage/linen space. The tandem garage has custom epoxy floors and can fit up to 4 vehicles or your outdoor toys. Tankless water heater. The front and back yard are nicely hard and soft-scaped for low maintenance and up keep. Custom Patio cover and slab for outdoor entertaining. Concrete sidewalk on the side of the home with front yard access. Rosena Ranch HOA includes a community center, two pools, fitness center, sports park, playground and walking distance to K-8 school. Come look for yourself!
PROPERTY INFORMATION
| MLS # | IG23014429 | Lot Size | 8,282 Sq. Ft. |
| HOA Fees | $95/Monthly | Property Type | Single Family Residence |
| Price | $ 750,000
Price Per SqFt: $ 215 |
DOM | 890 Days |
| Address | 4043 Bristlecone Pine Lane | Type | Residential |
| City | San Bernardino | Sq.Ft. | 3,489 Sq. Ft. |
| Postal Code | 92407 | Garage | 2 |
| County | San Bernardino | Year Built | 2014 |
| Bed / Bath | 5 / 3 | Parking | 4 |
| Built In | 2014 | Status | Closed |
| Sold Date | 2023-04-13 |
INTERIOR FEATURES
| Has Laundry | Yes |
| Laundry Information | Individual Room, Upper Level |
| Has Fireplace | Yes |
| Fireplace Information | Family Room |
| Has Appliances | Yes |
| Kitchen Appliances | Dishwasher, Gas Oven, Gas Range, Microwave |
| Kitchen Information | Granite Counters |
| Kitchen Area | Dining Room, In Kitchen |
| Has Heating | Yes |
| Heating Information | Central |
| Room Information | Bonus Room, Family Room, Great Room, Kitchen, Laundry, Master Bathroom, Master Bedroom, Walk-In Closet, Walk-In Pantry |
| Has Cooling | Yes |
| Cooling Information | Central Air |
| Flooring Information | Carpet, Tile |
| WindowFeatures | Double Pane Windows |
| Main Level Bedrooms | 4 |
| Main Level Bathrooms | 2 |
EXTERIOR FEATURES
| Roof | Tile |
| Has Pool | No |
| Pool | Community |
| Has Fence | Yes |
| Fencing | Vinyl |
WALKSCORE
MAP
MORTGAGE CALCULATOR
- Principal & Interest:
- Property Tax: $800
- Home Insurance:$119
- HOA Fees:$95
- Mortgage Insurance:
PRICE HISTORY
| Date | Event | Price |
| 01/26/2023 | Listed | $795,000 |

Topfind Realty
REALTOR®
(844)-333-8033
Questions? Contact today.
Interested in buying or selling a home similar to 4043 Bristlecone Pine Lane?
San Bernardino Similar Properties
Listing provided courtesy of Sonia Velez, Keller Williams Realty. Based on information from California Regional Multiple Listing Service, Inc. as of #Date#. This information is for your personal, non-commercial use and may not be used for any purpose other than to identify prospective properties you may be interested in purchasing. Display of MLS data is usually deemed reliable but is NOT guaranteed accurate by the MLS. Buyers are responsible for verifying the accuracy of all information and should investigate the data themselves or retain appropriate professionals. Information from sources other than the Listing Agent may have been included in the MLS data. Unless otherwise specified in writing, Broker/Agent has not and will not verify any information obtained from other sources. The Broker/Agent providing the information contained herein may or may not have been the Listing and/or Selling Agent.

