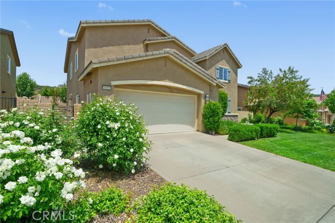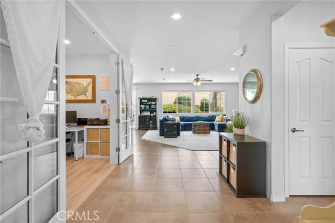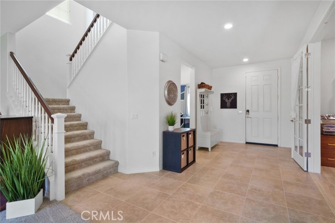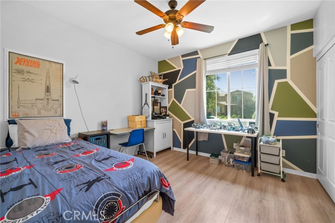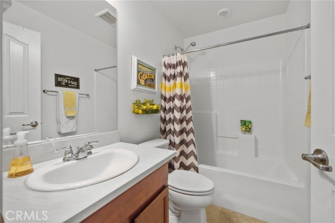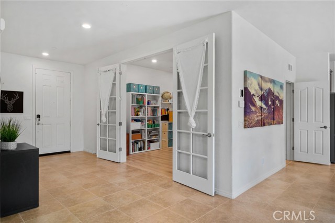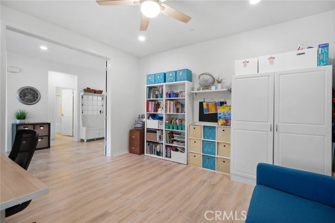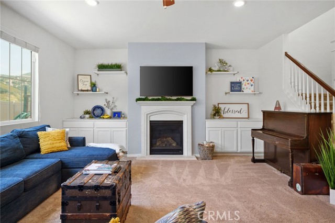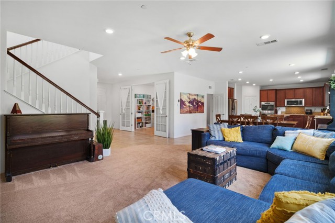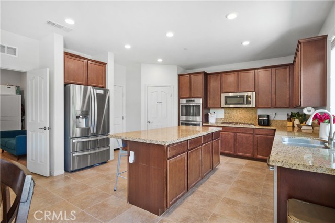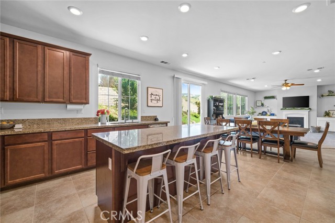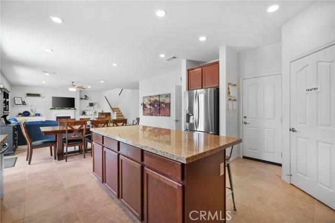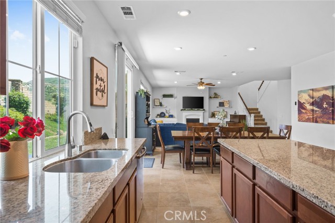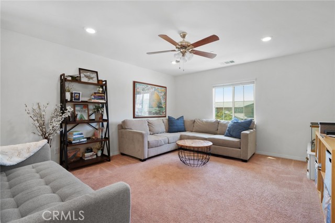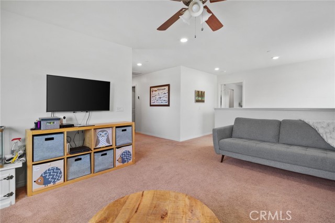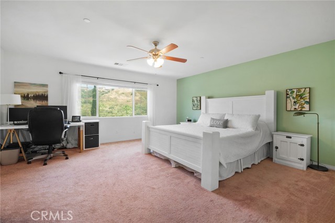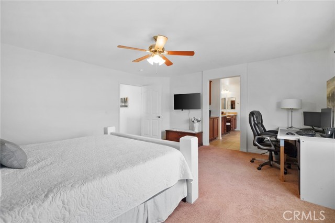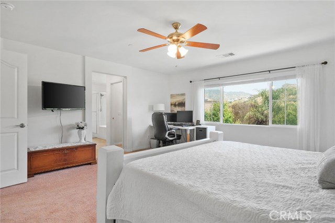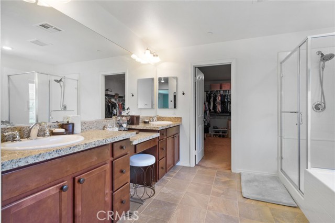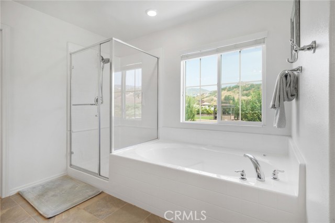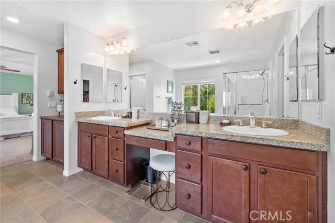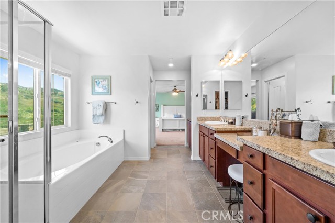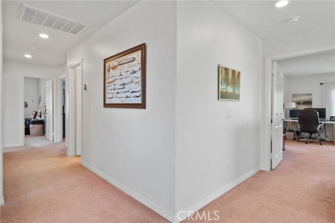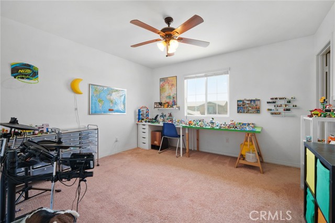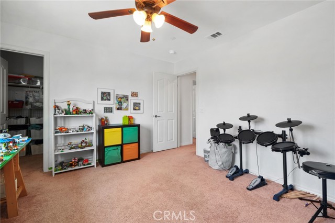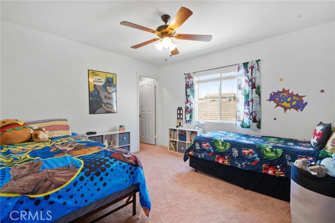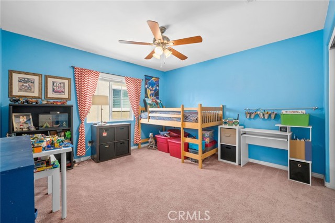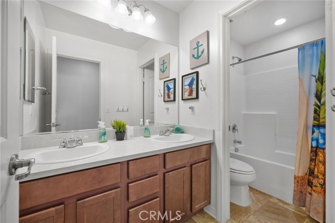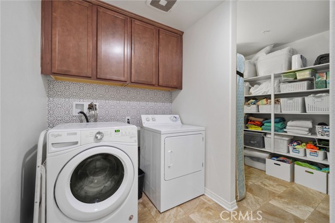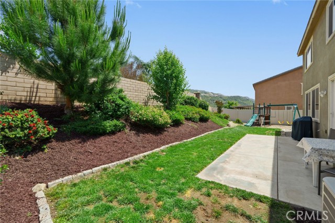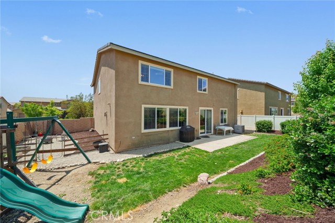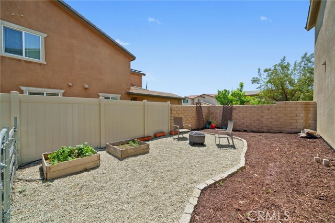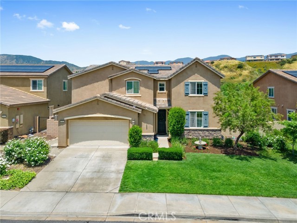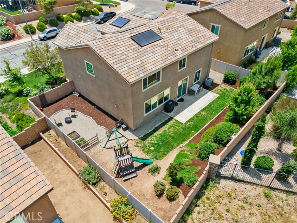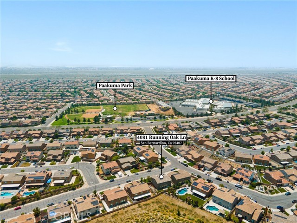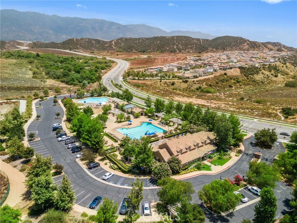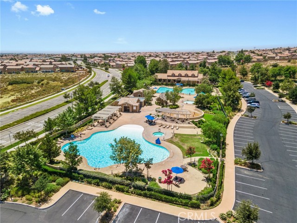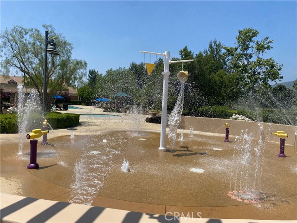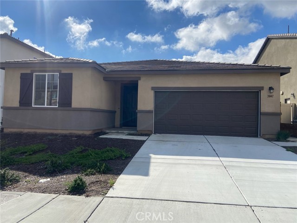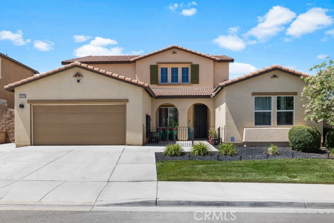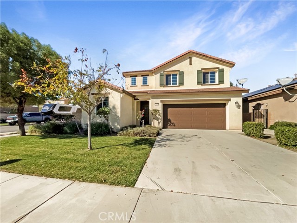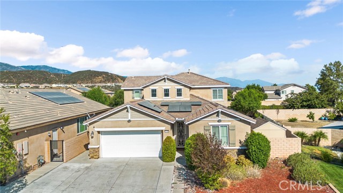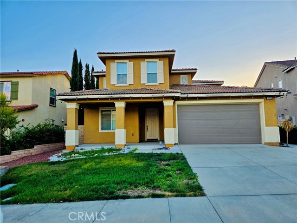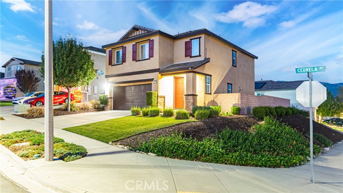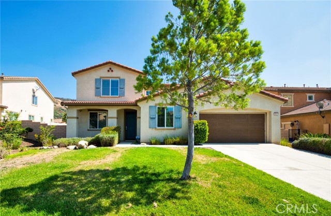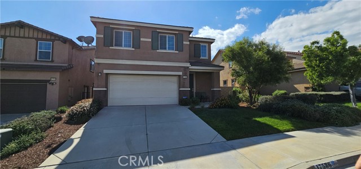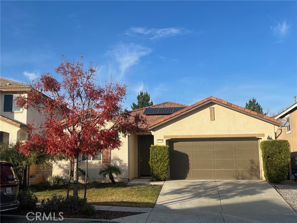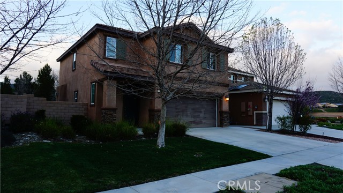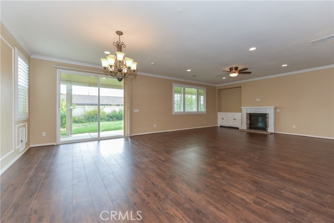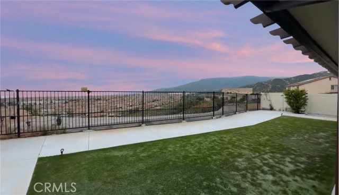4081 Running Oak Lane
San Bernardino, CA 92407
Sold
4081 Running Oak Lane
San Bernardino, CA 92407
Sold
TURN KEY, astonishing Rosena Ranch Home boasting 5 expansive bedrooms, 3 full bathrooms, downstairs bonus room and upstairs loft. Over 3000 square feet of incredible upgrades and decor. Upon entering, you are greeted by a grand entryway, with a guest bedroom downstairs and a FULL bathroom. Warm, natural colored tile flooring throughout the bottom floor highlighted with upgraded plush carpet. The spacious masterpiece kitchen offers upgraded cabinetry, accent lighting, granite counters, an oversized island, and abundant separate pantry. Large kitchen window provides backyard mountain views. Kitchen opens up to a great-room, ideal for hosting. Stairs are off to the side and not the center of the home. Once upstairs you are greeted by plush carpet, a perfect laundry room with an extra storage room, expansive loft and built in office area. The AMAZING master has STUNNING mountain views sure to captivate enhanced with no rear neighbors. Master bathroom features his & hers vanities, soaking tub and massive walk-in closet. Backyard is complete with a large grass area, concrete patio, gated vegetable garden and includes children's wooden play set. Three car garage gives you amazing extra storage. This is truly a special home and perfect for anyone who wants to take advantage of the community pool, spa, kids splash pad, fitness center, parks and highly rated K-8 School.
PROPERTY INFORMATION
| MLS # | EV23085067 | Lot Size | 7,198 Sq. Ft. |
| HOA Fees | $95/Monthly | Property Type | Single Family Residence |
| Price | $ 700,000
Price Per SqFt: $ 224 |
DOM | 913 Days |
| Address | 4081 Running Oak Lane | Type | Residential |
| City | San Bernardino | Sq.Ft. | 3,122 Sq. Ft. |
| Postal Code | 92407 | Garage | 3 |
| County | San Bernardino | Year Built | 2016 |
| Bed / Bath | 5 / 3 | Parking | 3 |
| Built In | 2016 | Status | Closed |
| Sold Date | 2023-06-14 |
INTERIOR FEATURES
| Has Laundry | Yes |
| Laundry Information | Individual Room, Upper Level |
| Has Fireplace | Yes |
| Fireplace Information | Living Room |
| Has Appliances | Yes |
| Kitchen Appliances | Dishwasher, Double Oven, Gas Oven, Gas Range |
| Kitchen Information | Granite Counters, Kitchen Island, Kitchen Open to Family Room |
| Kitchen Area | Area, Dining Room |
| Has Heating | Yes |
| Heating Information | Central |
| Room Information | Bonus Room, Entry, Family Room, Formal Entry, Game Room, Guest/Maid's Quarters, Kitchen, Laundry, Library, Living Room, Loft, Main Floor Bedroom, Master Bathroom, Master Bedroom, Master Suite, Office, Walk-In Closet, Walk-In Pantry |
| Has Cooling | Yes |
| Cooling Information | Central Air |
| Flooring Information | Carpet, Tile |
| InteriorFeatures Information | Block Walls, Built-in Features, Cathedral Ceiling(s), Ceiling Fan(s), Granite Counters, In-Law Floorplan |
| EntryLocation | 1 |
| Entry Level | 1 |
| Has Spa | Yes |
| SpaDescription | Association, Community, In Ground |
| WindowFeatures | Double Pane Windows |
| SecuritySafety | Smoke Detector(s) |
| Main Level Bedrooms | 1 |
| Main Level Bathrooms | 1 |
EXTERIOR FEATURES
| FoundationDetails | Slab |
| Has Pool | No |
| Pool | Association, Community, In Ground |
| Has Patio | Yes |
| Patio | Concrete |
| Has Sprinklers | Yes |
WALKSCORE
MAP
MORTGAGE CALCULATOR
- Principal & Interest:
- Property Tax: $747
- Home Insurance:$119
- HOA Fees:$95
- Mortgage Insurance:
PRICE HISTORY
| Date | Event | Price |
| 06/14/2023 | Sold | $725,000 |
| 05/31/2023 | Active Under Contract | $700,000 |
| 05/16/2023 | Listed | $700,000 |

Topfind Realty
REALTOR®
(844)-333-8033
Questions? Contact today.
Interested in buying or selling a home similar to 4081 Running Oak Lane?
San Bernardino Similar Properties
Listing provided courtesy of HEATHER LANGLEY, KELLER WILLIAMS EMPIRE ESTATES. Based on information from California Regional Multiple Listing Service, Inc. as of #Date#. This information is for your personal, non-commercial use and may not be used for any purpose other than to identify prospective properties you may be interested in purchasing. Display of MLS data is usually deemed reliable but is NOT guaranteed accurate by the MLS. Buyers are responsible for verifying the accuracy of all information and should investigate the data themselves or retain appropriate professionals. Information from sources other than the Listing Agent may have been included in the MLS data. Unless otherwise specified in writing, Broker/Agent has not and will not verify any information obtained from other sources. The Broker/Agent providing the information contained herein may or may not have been the Listing and/or Selling Agent.

