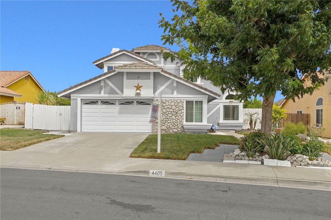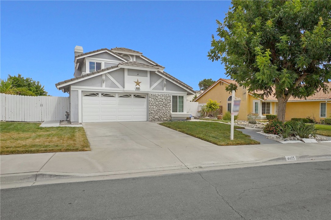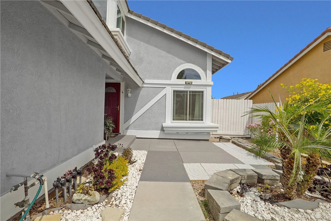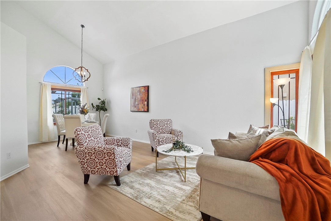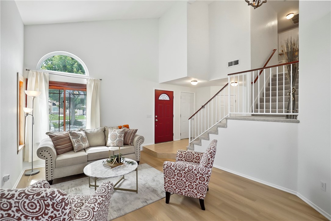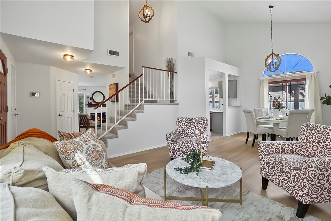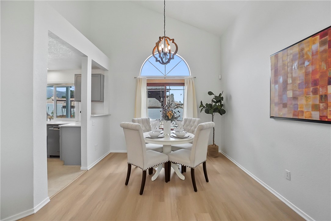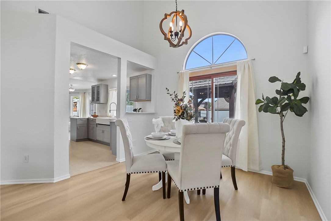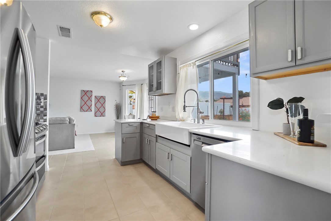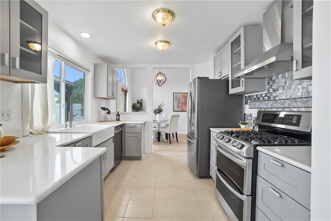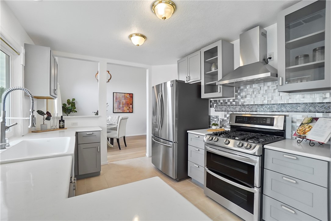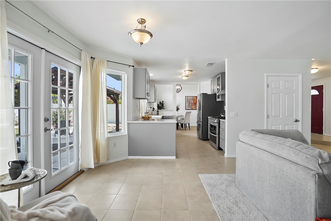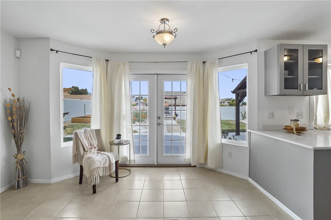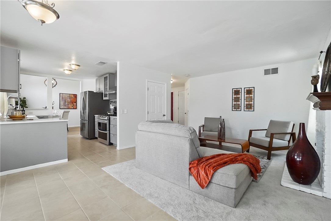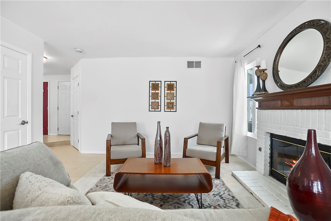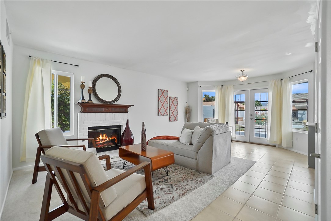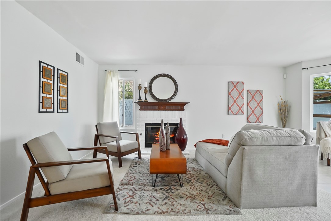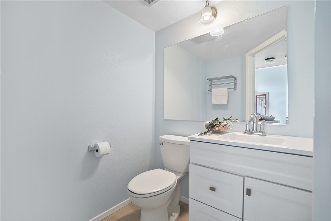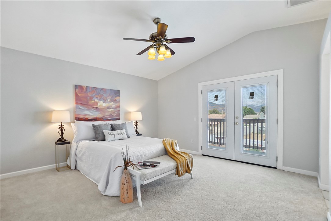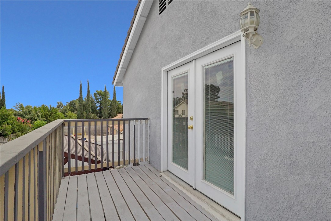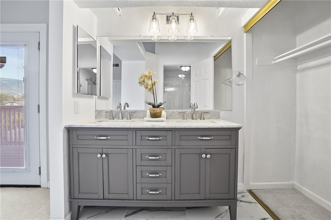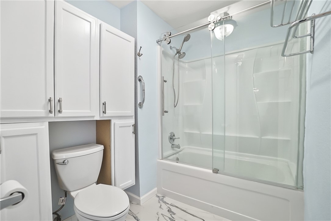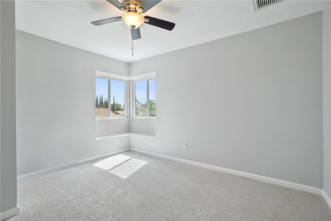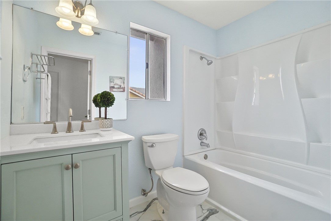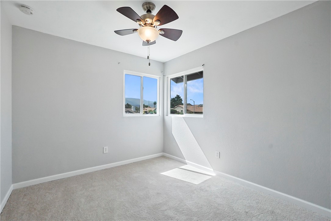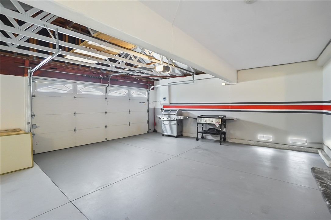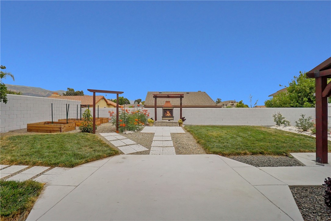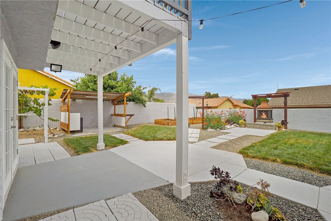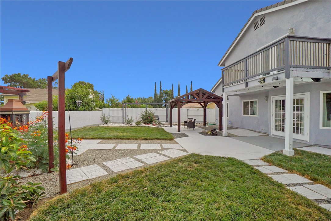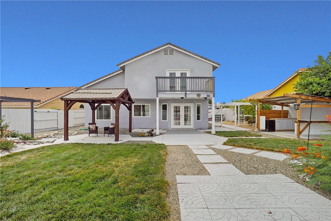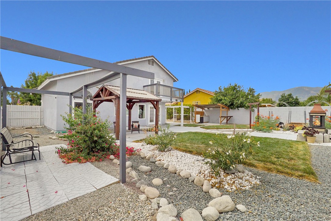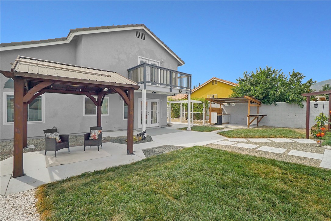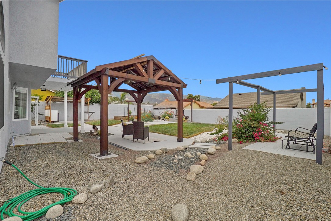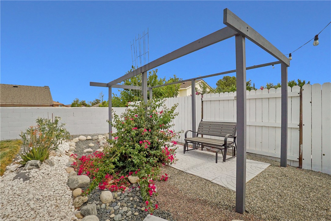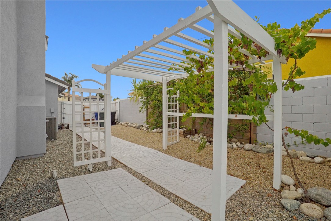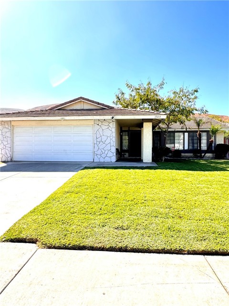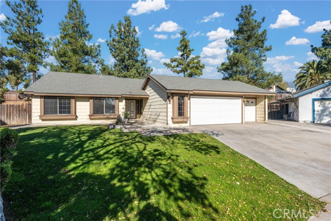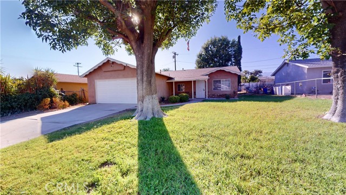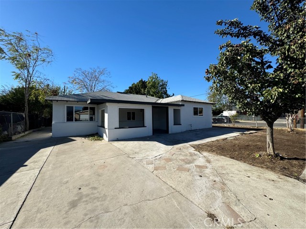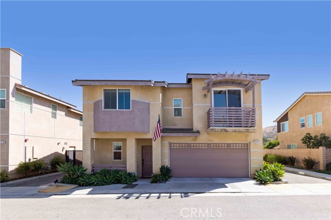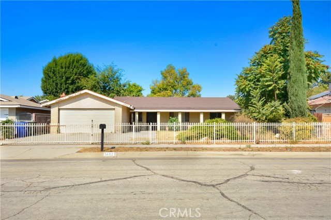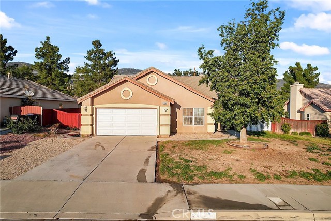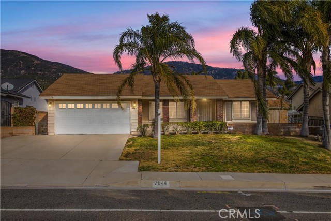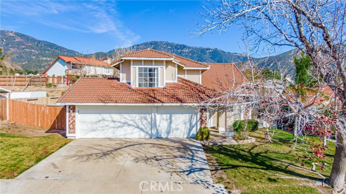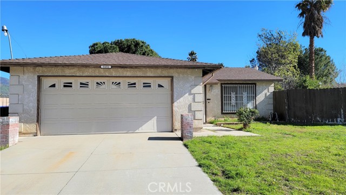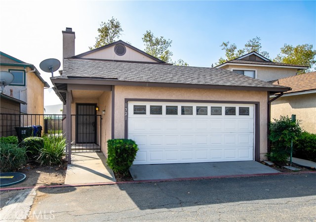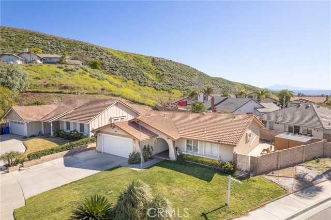4405 Cristy Ave.
San Bernardino, CA 92407
Sold
4405 Cristy Ave.
San Bernardino, CA 92407
Sold
SQ per tax roll. No Mello Roos tax. No HOA fee. Nice and quiet neighborhood, private home. Better than brand new house Ready to move in condition. Investor spent appx. $110,000+ for new buyer. Totally renovated entire house with many upgrades including professionally landscaped and designed with gazebo and patio. Nice 3 bedrm, 2.5 bath, family rm with fire place with tile and warm carpet area for winter and French double door to look out beautiful back yard. It's connected with brand new kitchen with all new stainless steel appliances, commercial hood. Living has Anderson window with new waterproof floor. Front door is double glass entry with fire proof door. Marble tile hall way upstairs with all new cabinets. all bathroom is brand new shower room with tubs. Master bedrmhas glass shoer door, 3 car garage space or you may use 2 car garage and you can make into 4th bedrm very easily since there is open heavy upgraded sliding shower door, new vanity, French door with 2 large mirror closets, French door to go out balcony with beautiful Mountain View. Every bedrm has nice ceiling fan lights. All brand new windows are duel pane. Brand new Air Condition & heating with new duct system cost over $15,000+. Brand new Water heater and upgraded garage door and opener. All doors are brand new. all new floor. Near Cal State University, it will take only 5-10 min. Please call or text at 909-838-2397, Taking multiple offers. Please call for special offer for for financing his house.
PROPERTY INFORMATION
| MLS # | IV23145713 | Lot Size | 7,497 Sq. Ft. |
| HOA Fees | $0/Monthly | Property Type | Single Family Residence |
| Price | $ 579,000
Price Per SqFt: $ 349 |
DOM | 693 Days |
| Address | 4405 Cristy Ave. | Type | Residential |
| City | San Bernardino | Sq.Ft. | 1,661 Sq. Ft. |
| Postal Code | 92407 | Garage | 3 |
| County | San Bernardino | Year Built | 1991 |
| Bed / Bath | 3 / 1.5 | Parking | 3 |
| Built In | 1991 | Status | Closed |
| Sold Date | 2023-12-11 |
INTERIOR FEATURES
| Has Laundry | Yes |
| Laundry Information | Gas & Electric Dryer Hookup, Gas Dryer Hookup, In Garage, Washer Hookup |
| Has Fireplace | Yes |
| Fireplace Information | Family Room, Outside, Patio, Gas, Gas Starter, Wood Burning, Free Standing |
| Has Appliances | Yes |
| Kitchen Appliances | Convection Oven, Dishwasher, ENERGY STAR Qualified Appliances, Free-Standing Range, Disposal, Gas & Electric Range, Gas Oven, Gas Range, Gas Cooktop, Gas Water Heater, High Efficiency Water Heater, Ice Maker, Range Hood, Recirculated Exhaust Fan, Self Cleaning Oven, Vented Exhaust Fan, Water Heater Central, Water Heater, Water Line to Refrigerator |
| Kitchen Information | Quartz Counters, Remodeled Kitchen, Self-closing cabinet doors, Self-closing drawers |
| Kitchen Area | Area, Family Kitchen, In Family Room, Dining Room, In Kitchen, In Living Room, Separated |
| Has Heating | Yes |
| Heating Information | Central, Forced Air |
| Room Information | All Bedrooms Up, Entry, Family Room, Kitchen, Living Room, Primary Bathroom, Primary Bedroom, Separate Family Room |
| Has Cooling | Yes |
| Cooling Information | Central Air, Electric, High Efficiency |
| Flooring Information | Carpet, Tile, Vinyl, Wood |
| InteriorFeatures Information | Cathedral Ceiling(s), Ceiling Fan(s), High Ceilings, Open Floorplan, Quartz Counters, Recessed Lighting, Stair Climber, Storage |
| DoorFeatures | French Doors, Insulated Doors, Mirror Closet Door(s) |
| EntryLocation | SB |
| Entry Level | 1 |
| Has Spa | No |
| SpaDescription | None |
| WindowFeatures | Double Pane Windows, Screens |
| SecuritySafety | Carbon Monoxide Detector(s), Security Lights, Smoke Detector(s) |
| Bathroom Information | Bathtub, Low Flow Shower, Low Flow Toilet(s), Shower, Shower in Tub, Closet in bathroom, Double sinks in bath(s), Double Sinks in Primary Bath, Exhaust fan(s), Quartz Counters, Remodeled, Soaking Tub, Upgraded, Vanity area |
| Main Level Bedrooms | 0 |
| Main Level Bathrooms | 1 |
EXTERIOR FEATURES
| ExteriorFeatures | Lighting |
| FoundationDetails | Concrete Perimeter, Slab |
| Roof | Tile |
| Has Pool | No |
| Pool | None |
| Has Patio | Yes |
| Patio | Deck, Patio, Patio Open, Rear Porch |
| Has Fence | Yes |
| Fencing | Brick, Wood |
| Has Sprinklers | Yes |
WALKSCORE
MAP
MORTGAGE CALCULATOR
- Principal & Interest:
- Property Tax: $618
- Home Insurance:$119
- HOA Fees:$0
- Mortgage Insurance:
PRICE HISTORY
| Date | Event | Price |
| 12/11/2023 | Sold | $575,000 |
| 11/21/2023 | Active Under Contract | $579,000 |
| 10/14/2023 | Price Change (Relisted) | $579,000 (-3.48%) |

Topfind Realty
REALTOR®
(844)-333-8033
Questions? Contact today.
Interested in buying or selling a home similar to 4405 Cristy Ave.?
San Bernardino Similar Properties
Listing provided courtesy of JOY CHUNG, CHUNGS REALTY CENTER. Based on information from California Regional Multiple Listing Service, Inc. as of #Date#. This information is for your personal, non-commercial use and may not be used for any purpose other than to identify prospective properties you may be interested in purchasing. Display of MLS data is usually deemed reliable but is NOT guaranteed accurate by the MLS. Buyers are responsible for verifying the accuracy of all information and should investigate the data themselves or retain appropriate professionals. Information from sources other than the Listing Agent may have been included in the MLS data. Unless otherwise specified in writing, Broker/Agent has not and will not verify any information obtained from other sources. The Broker/Agent providing the information contained herein may or may not have been the Listing and/or Selling Agent.
