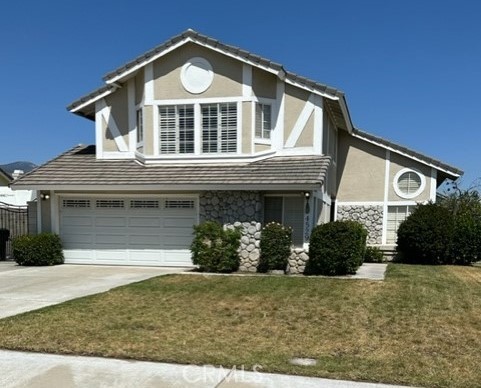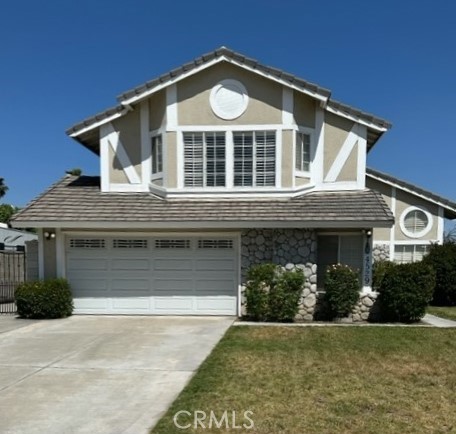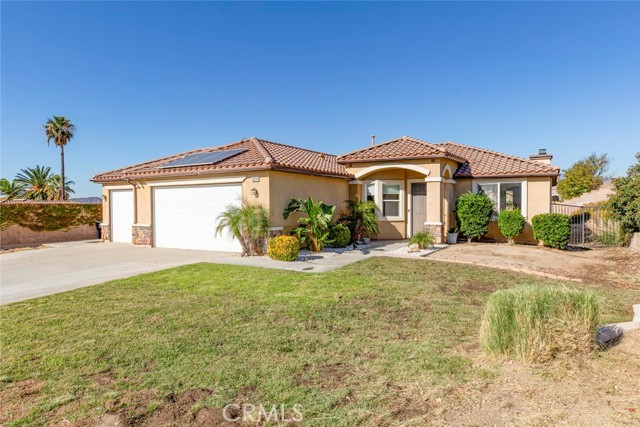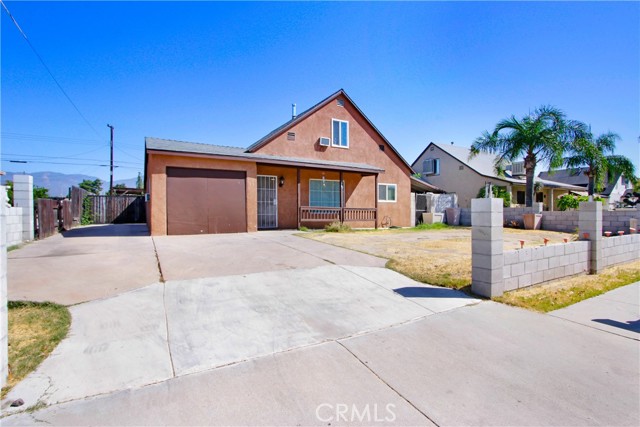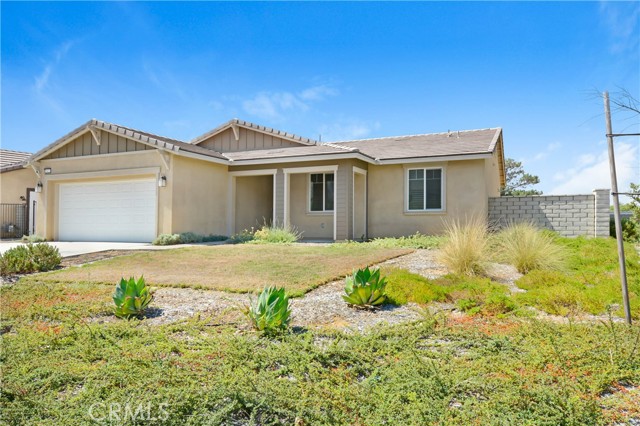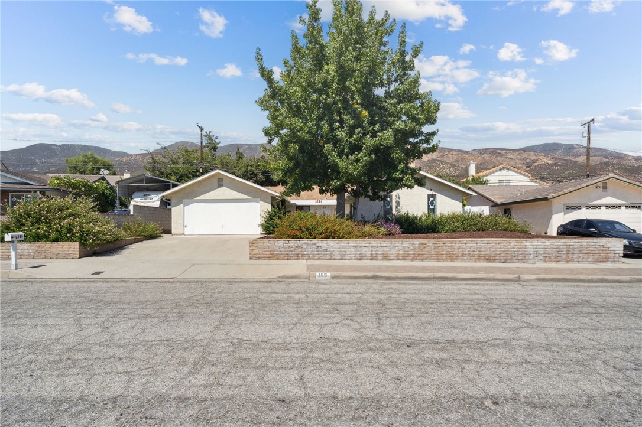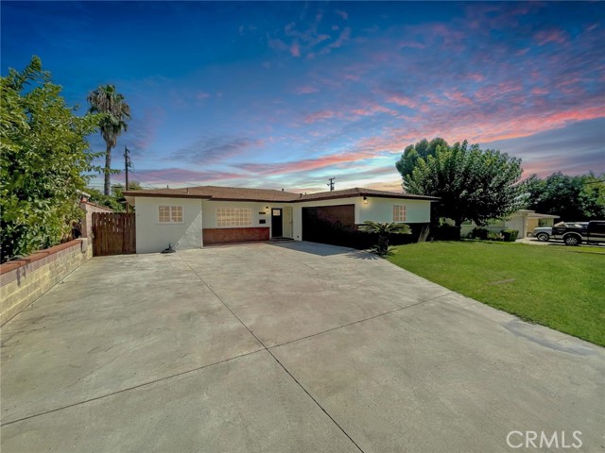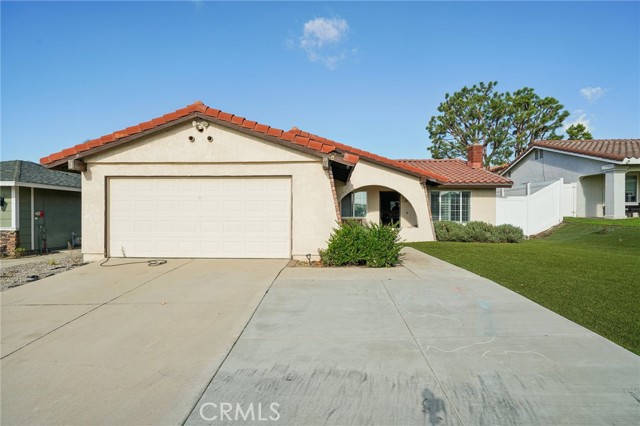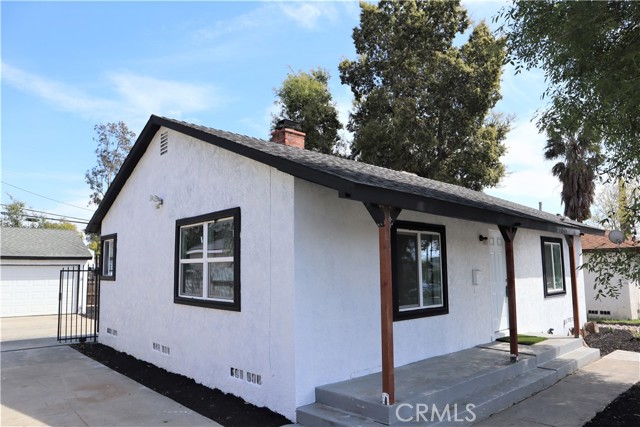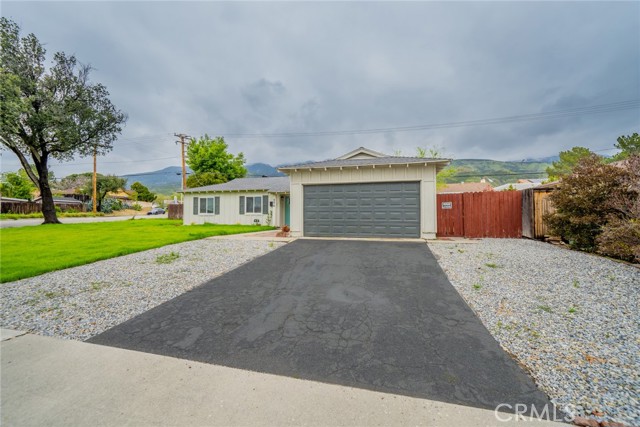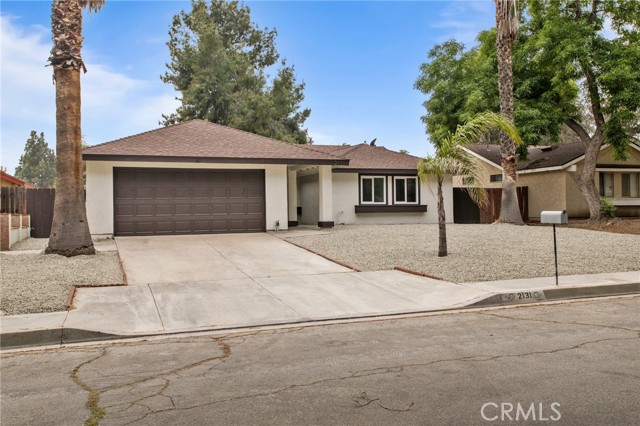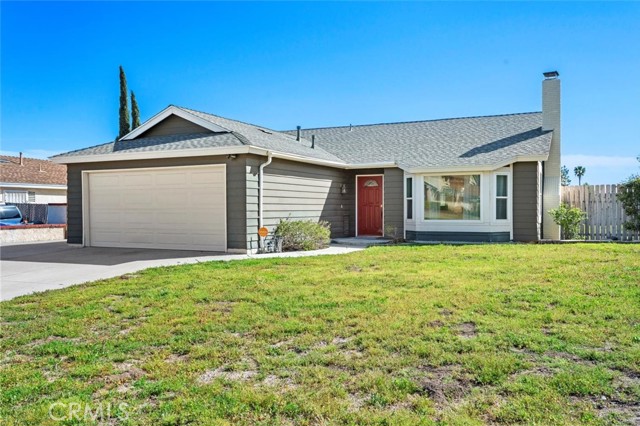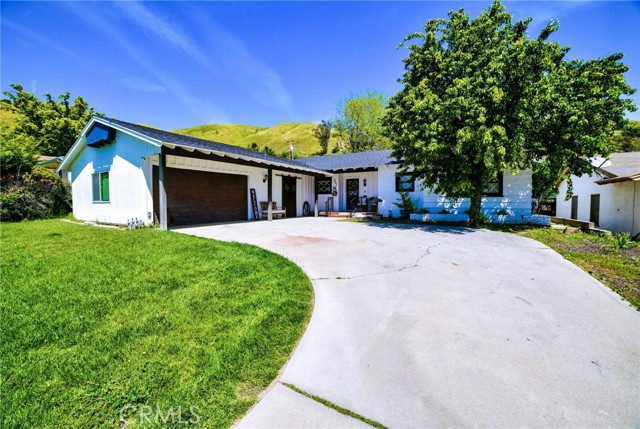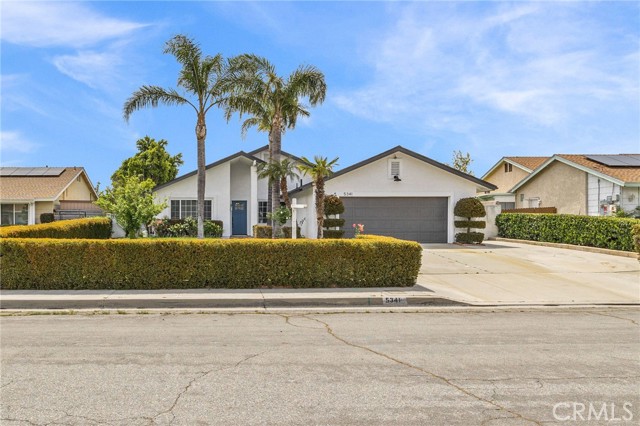4529 San Benito Street
San Bernardino, CA 92407
Sold
4529 San Benito Street
San Bernardino, CA 92407
Sold
Hard to Find Home Sweet Home in Cimerron Ranch with RV Parking Behind Wrought Iron Gates with Sewer Access, Newer OWNED Solar Panels plus Powerwall, Updated Kitchen with Newer Appliances, Newer Ceiling Fans, Newer Light Fixtures, and Remodeled Downstairs Bath. HVAC system replaced within the last year! Enjoy Plantation Shutters, 18" Tile Downstairs, Wood Laminate on Stairs and Upstairs Walkways. All Four Bedrooms Upstairs with Option to Split Huge Bedroom over the Garage into a 5th Bedroom! Tons of Room in the Backyard to enjoy the Wood Play Structure While you Relax in the Shade of your Patio Cover with Balcony Above. The Garage has Parking for Two Cars PLUS Generous Area for Storage, In Home Gym, Toy Parking or Whatever You Choose. Conveniently Located to Cal State SB, Glen Helen Regional Park, Hiking Trails, Freeways and Shopping. Professional Photos Coming June 2!
PROPERTY INFORMATION
| MLS # | IV23083890 | Lot Size | 7,246 Sq. Ft. |
| HOA Fees | $0/Monthly | Property Type | Single Family Residence |
| Price | $ 565,000
Price Per SqFt: $ 273 |
DOM | 876 Days |
| Address | 4529 San Benito Street | Type | Residential |
| City | San Bernardino | Sq.Ft. | 2,066 Sq. Ft. |
| Postal Code | 92407 | Garage | 2 |
| County | San Bernardino | Year Built | 1990 |
| Bed / Bath | 4 / 3 | Parking | 2 |
| Built In | 1990 | Status | Closed |
| Sold Date | 2023-07-06 |
INTERIOR FEATURES
| Has Laundry | Yes |
| Laundry Information | In Garage |
| Has Fireplace | Yes |
| Fireplace Information | Family Room |
| Has Appliances | Yes |
| Kitchen Appliances | Dishwasher, Disposal, Gas Range, Gas Water Heater, Microwave, Refrigerator, Water Heater |
| Kitchen Information | Kitchen Open to Family Room, Tile Counters |
| Kitchen Area | Breakfast Nook, Dining Room |
| Has Heating | Yes |
| Heating Information | Central |
| Room Information | All Bedrooms Up, Family Room, Kitchen, Master Bathroom, Master Bedroom, Walk-In Closet |
| Has Cooling | Yes |
| Cooling Information | Central Air |
| Flooring Information | Carpet, Laminate, Tile |
| InteriorFeatures Information | Ceiling Fan(s), High Ceilings |
| EntryLocation | ground level |
| Entry Level | 1 |
| Has Spa | No |
| SpaDescription | None |
| WindowFeatures | Double Pane Windows |
| SecuritySafety | Carbon Monoxide Detector(s), Smoke Detector(s) |
| Bathroom Information | Shower, Shower in Tub, Main Floor Full Bath, Tile Counters |
| Main Level Bedrooms | 0 |
| Main Level Bathrooms | 1 |
EXTERIOR FEATURES
| FoundationDetails | Slab |
| Roof | Tile |
| Has Pool | No |
| Pool | None |
| Has Patio | Yes |
| Patio | Covered, Patio Open |
| Has Fence | Yes |
| Fencing | Block, Good Condition, Wrought Iron |
| Has Sprinklers | Yes |
WALKSCORE
MAP
MORTGAGE CALCULATOR
- Principal & Interest:
- Property Tax: $603
- Home Insurance:$119
- HOA Fees:$0
- Mortgage Insurance:
PRICE HISTORY
| Date | Event | Price |
| 07/06/2023 | Sold | $585,000 |
| 06/16/2023 | Pending | $565,000 |
| 05/20/2023 | Active Under Contract | $565,000 |

Topfind Realty
REALTOR®
(844)-333-8033
Questions? Contact today.
Interested in buying or selling a home similar to 4529 San Benito Street?
San Bernardino Similar Properties
Listing provided courtesy of JOAN LUCAS, KELLER WILLIAMS REALTY/TEMECUL. Based on information from California Regional Multiple Listing Service, Inc. as of #Date#. This information is for your personal, non-commercial use and may not be used for any purpose other than to identify prospective properties you may be interested in purchasing. Display of MLS data is usually deemed reliable but is NOT guaranteed accurate by the MLS. Buyers are responsible for verifying the accuracy of all information and should investigate the data themselves or retain appropriate professionals. Information from sources other than the Listing Agent may have been included in the MLS data. Unless otherwise specified in writing, Broker/Agent has not and will not verify any information obtained from other sources. The Broker/Agent providing the information contained herein may or may not have been the Listing and/or Selling Agent.
