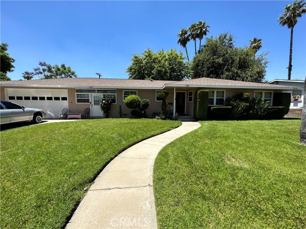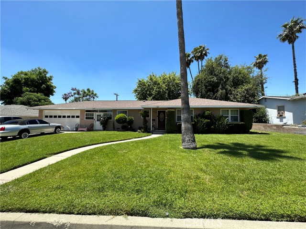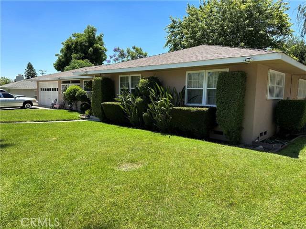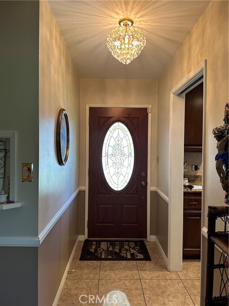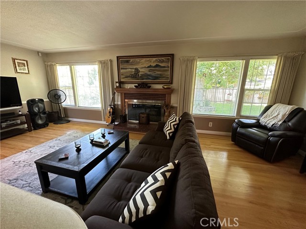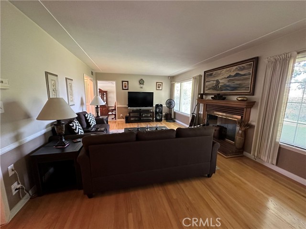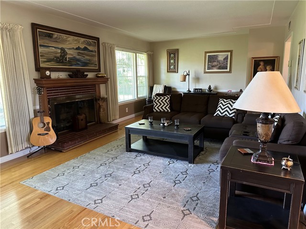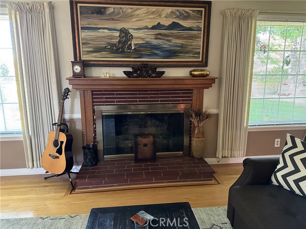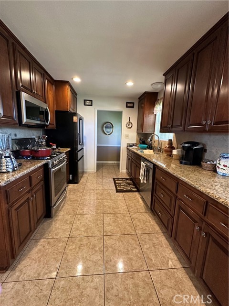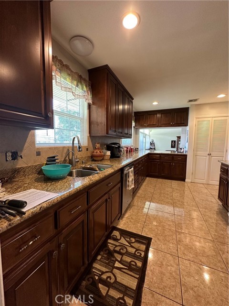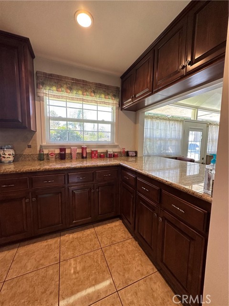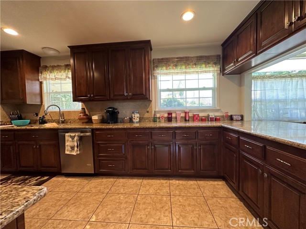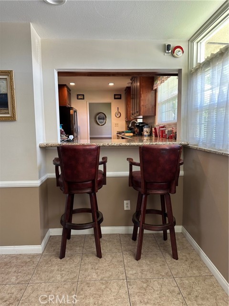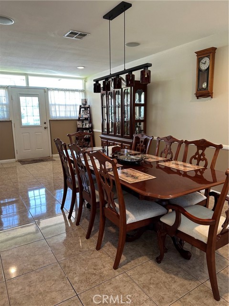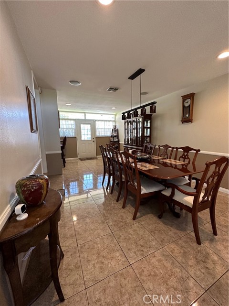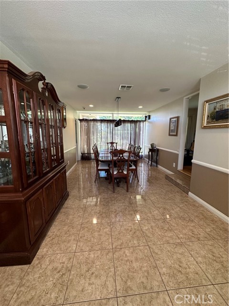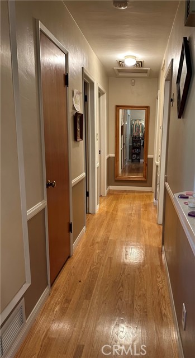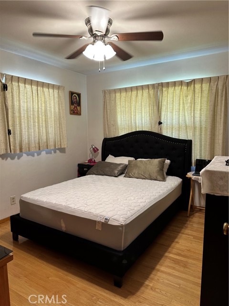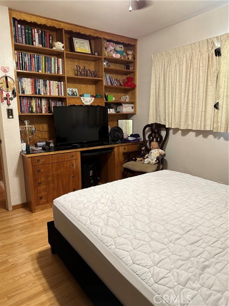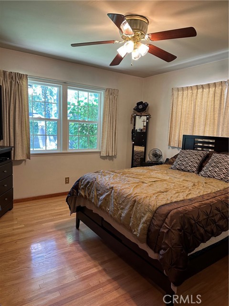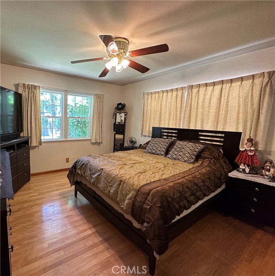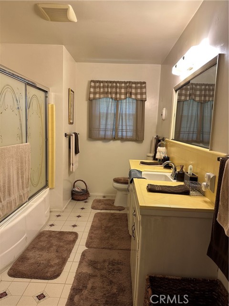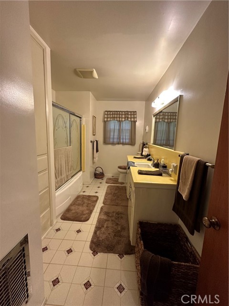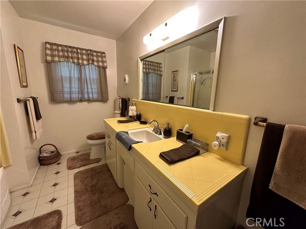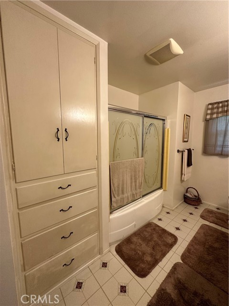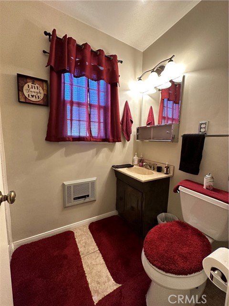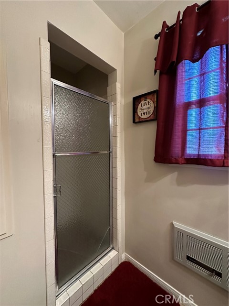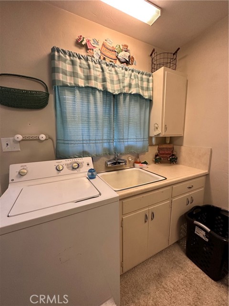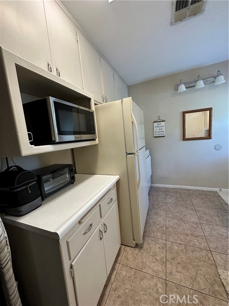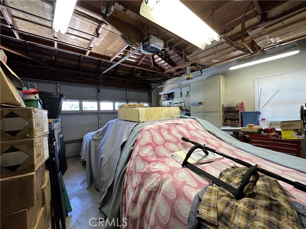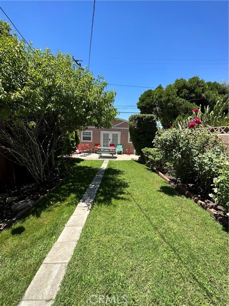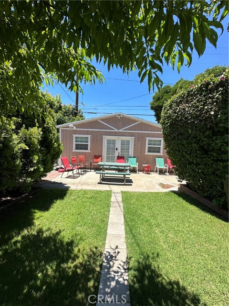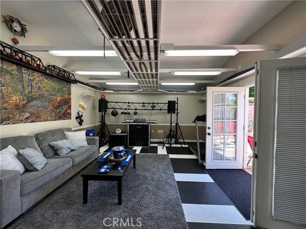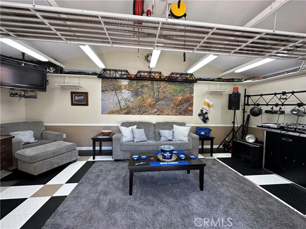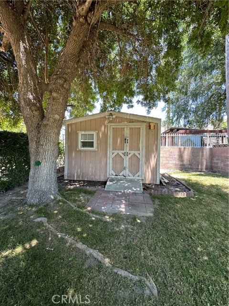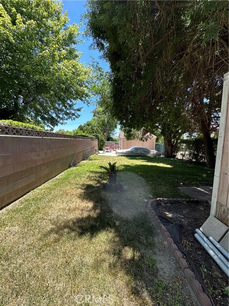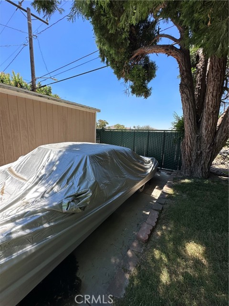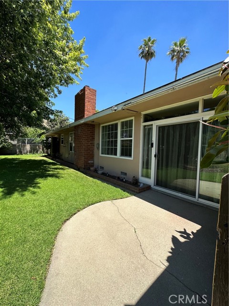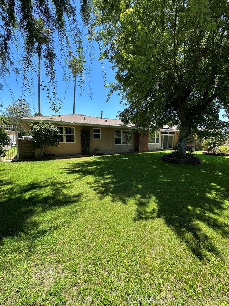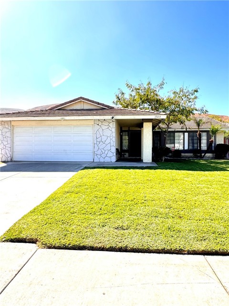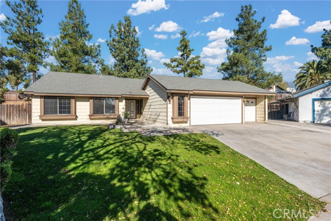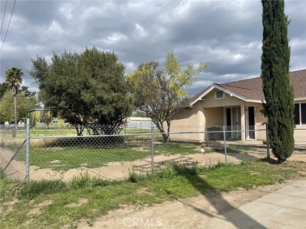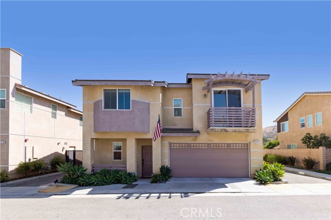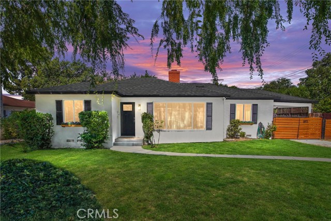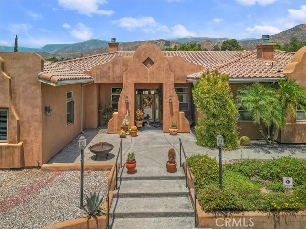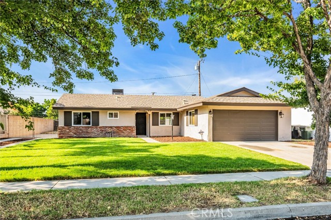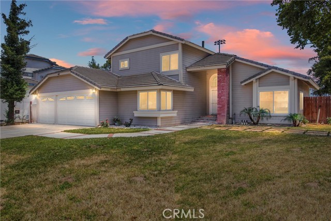4892 Pershing Avenue
San Bernardino, CA 92407
Sold
4892 Pershing Avenue
San Bernardino, CA 92407
Sold
A Must SEE. Beautiful spacious 3 bedroom 2 bath 1,742 SF of living area single story. This 10,000 sq lot in North San Bernardino with RV parking great neighborhood with Mountain View. Charming home has great curb appeal perfect to raise a family. As you enter this spacious home to your left is the big kitchen with granite counter top, tile back splash, oak cabinets, Large pantry and recessed lighting throughout the kitchen. Dining area spacious can host a large gathering with family and friends. Lots of natural light coming through the dual pane windows. The spacious cozy living room with a beautiful brick fireplace and custom mantle. The vintage bathroom with yellow counter tops in excellent condition. Big primary bedroom and largely secondary bedrooms. Laundry room with sink and lots of storage cabinets and with a second refrigerator. Attached 2 car garage. Backyard has a permitted workshop that can be used as an entertainment room. A storage shed located near RV parking. No back neighbors you can enter through the back yard. Conveniently located near CSU San Bernardino, schools and shopping areas. House has paid off solar panels.
PROPERTY INFORMATION
| MLS # | CV23122789 | Lot Size | 10,000 Sq. Ft. |
| HOA Fees | $0/Monthly | Property Type | Single Family Residence |
| Price | $ 615,000
Price Per SqFt: $ 353 |
DOM | 855 Days |
| Address | 4892 Pershing Avenue | Type | Residential |
| City | San Bernardino | Sq.Ft. | 1,742 Sq. Ft. |
| Postal Code | 92407 | Garage | 2 |
| County | San Bernardino | Year Built | 1952 |
| Bed / Bath | 3 / 1 | Parking | 2 |
| Built In | 1952 | Status | Closed |
| Sold Date | 2023-11-01 |
INTERIOR FEATURES
| Has Laundry | Yes |
| Laundry Information | Gas & Electric Dryer Hookup, Individual Room |
| Has Fireplace | Yes |
| Fireplace Information | Living Room |
| Has Appliances | Yes |
| Kitchen Appliances | Dishwasher, Disposal, Gas & Electric Range, Water Purifier |
| Kitchen Information | Butler's Pantry, Granite Counters, Self-closing drawers |
| Kitchen Area | Breakfast Counter / Bar, Family Kitchen, Dining Room, Separated |
| Has Heating | Yes |
| Heating Information | Central |
| Room Information | All Bedrooms Down |
| Has Cooling | Yes |
| Cooling Information | Central Air |
| Flooring Information | Tile, Wood |
| InteriorFeatures Information | Ceiling Fan(s), Granite Counters, Pantry, Recessed Lighting, Storage, Tile Counters |
| EntryLocation | East |
| Entry Level | 1 |
| Has Spa | No |
| SpaDescription | None |
| WindowFeatures | Double Pane Windows |
| Bathroom Information | Bathtub, Shower, Closet in bathroom, Walk-in shower |
| Main Level Bedrooms | 1 |
| Main Level Bathrooms | 1 |
EXTERIOR FEATURES
| Roof | Shingle |
| Has Pool | No |
| Pool | None |
| Has Patio | Yes |
| Patio | None |
| Has Fence | Yes |
| Fencing | Block |
WALKSCORE
MAP
MORTGAGE CALCULATOR
- Principal & Interest:
- Property Tax: $656
- Home Insurance:$119
- HOA Fees:$0
- Mortgage Insurance:
PRICE HISTORY
| Date | Event | Price |
| 07/09/2023 | Listed | $615,000 |

Topfind Realty
REALTOR®
(844)-333-8033
Questions? Contact today.
Interested in buying or selling a home similar to 4892 Pershing Avenue?
San Bernardino Similar Properties
Listing provided courtesy of Haydee De Haro, VISMAR REAL ESTATE. Based on information from California Regional Multiple Listing Service, Inc. as of #Date#. This information is for your personal, non-commercial use and may not be used for any purpose other than to identify prospective properties you may be interested in purchasing. Display of MLS data is usually deemed reliable but is NOT guaranteed accurate by the MLS. Buyers are responsible for verifying the accuracy of all information and should investigate the data themselves or retain appropriate professionals. Information from sources other than the Listing Agent may have been included in the MLS data. Unless otherwise specified in writing, Broker/Agent has not and will not verify any information obtained from other sources. The Broker/Agent providing the information contained herein may or may not have been the Listing and/or Selling Agent.
