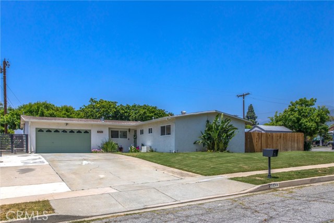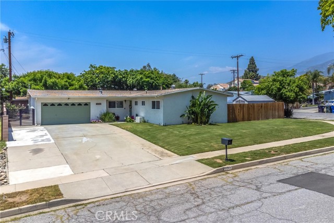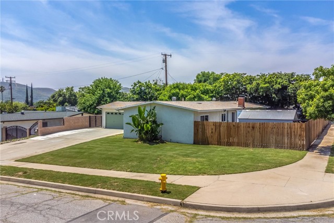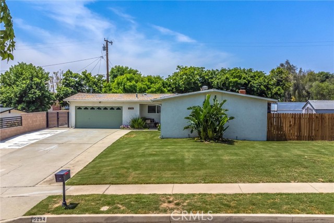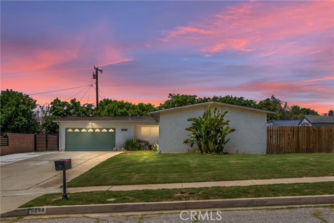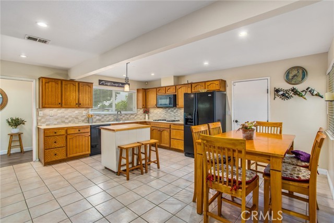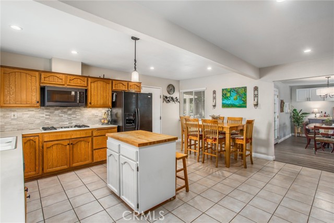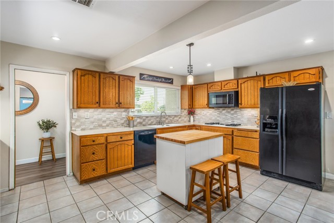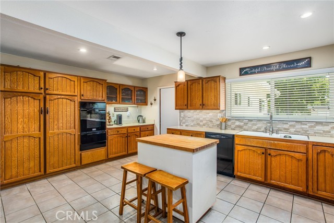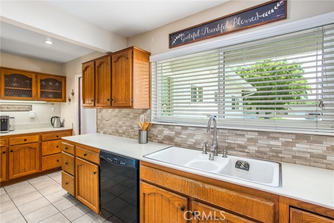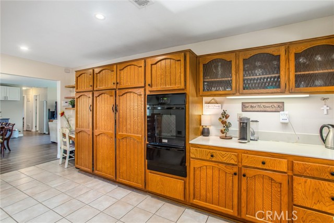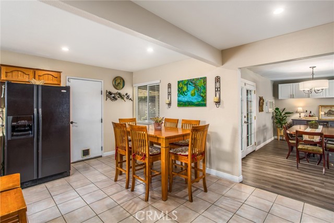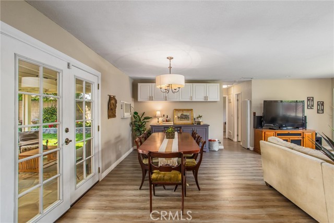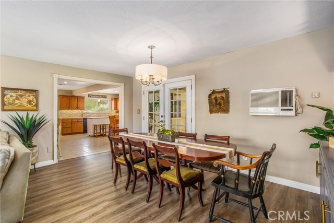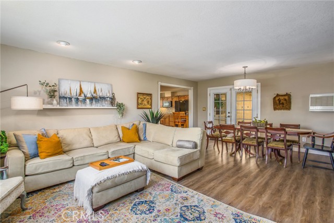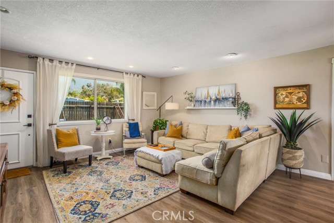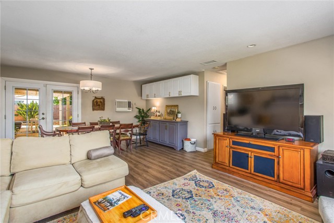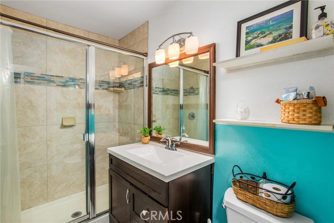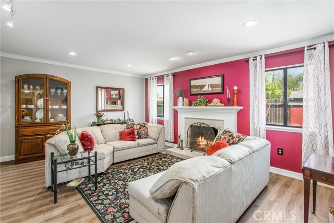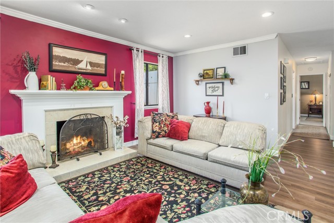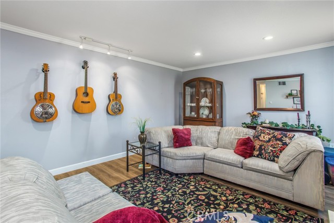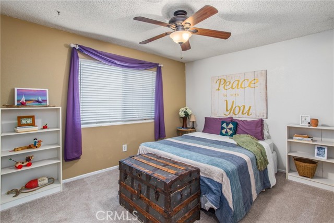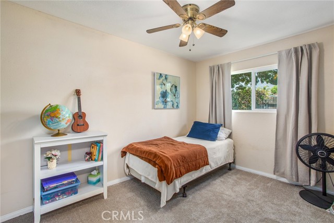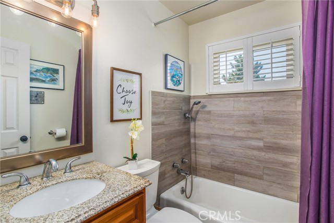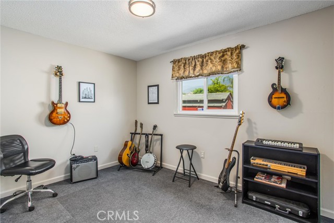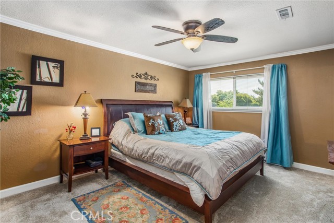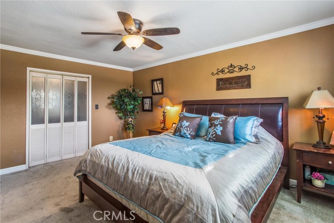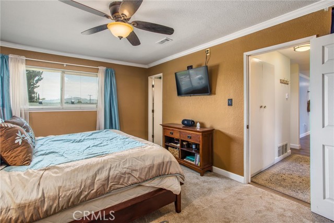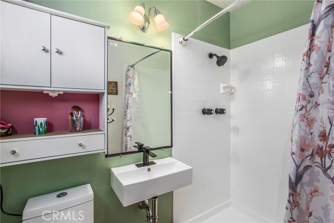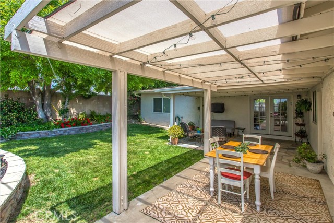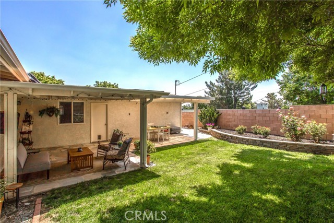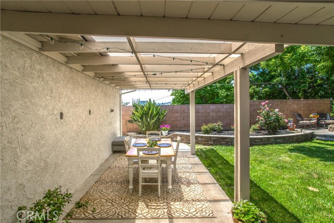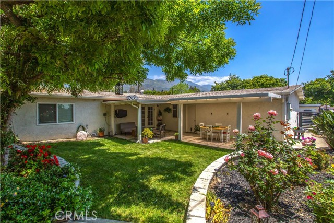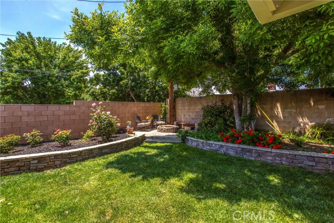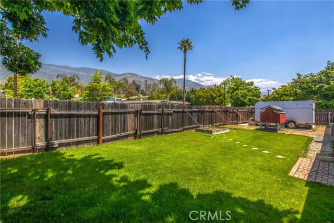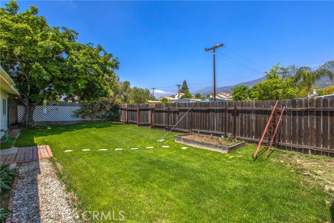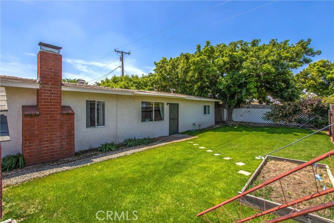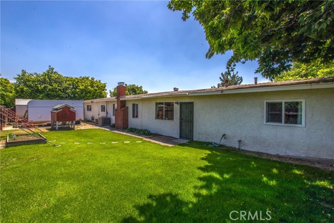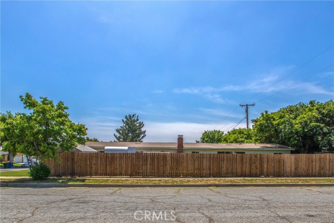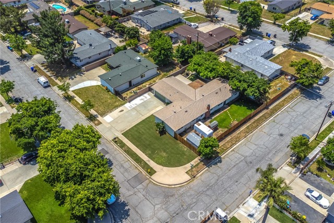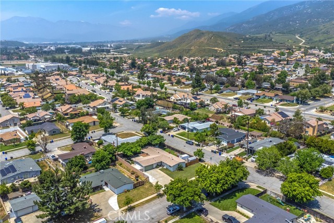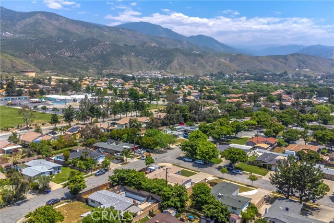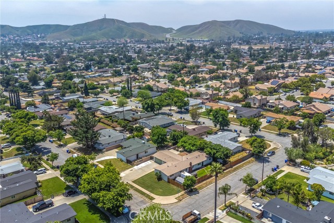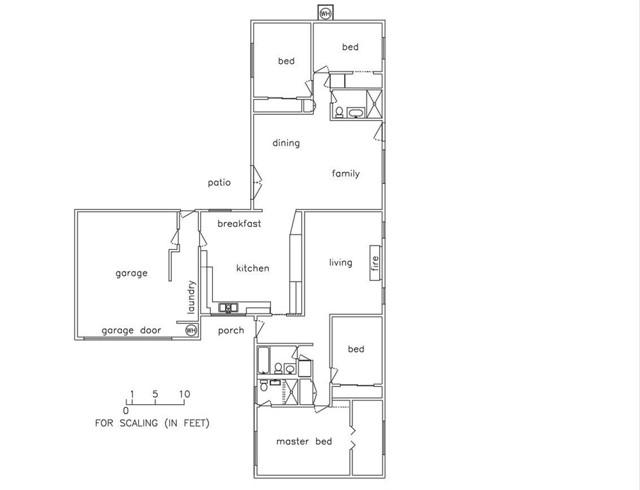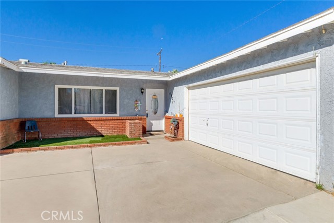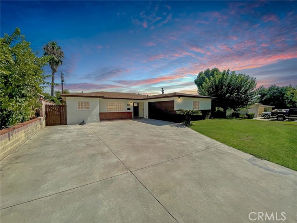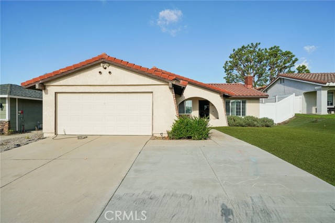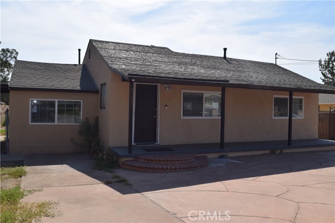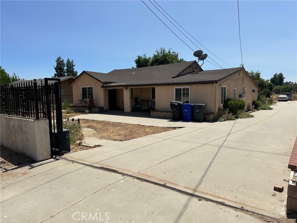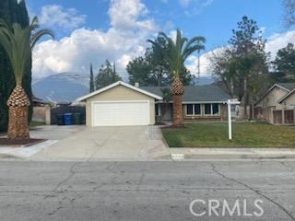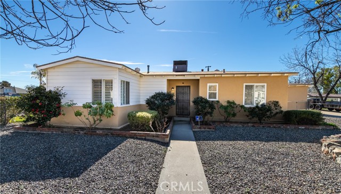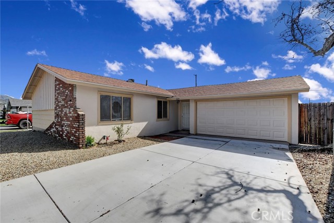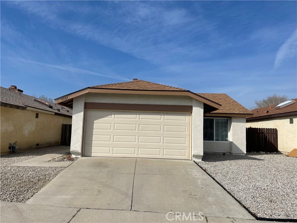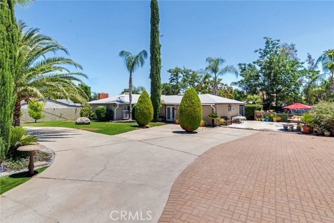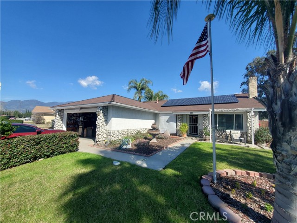5294 Carlton Street
San Bernardino, CA 92407
Sold
5294 Carlton Street
San Bernardino, CA 92407
Sold
Welcome HOME! Mid-century charm with modern touches and an amazing, open floor plan on a large corner lot; what more could you ask for?! Let's see if we can cover everything your new home has to offer: A large, lush front lawn that boasts pride of ownership as soon as you turn the corner, warm wooden fencing and a sleek modern steel gate that adorns the recently painted exterior with dual panes windows throughout, and an oversized driveway large enough to accommodate multiple cars or perhaps even RV/toy hauler/boat parking. Through your welcoming foyer is your expansive kitchen, complete with generous, rich wood cabinetry, corian counters with full height modern, tiled backsplash throughout, a convenient rolling island featuring a butcher block top, recessed and pendant lighting, large pantry, and not only a built-in desk on one end, but also a fantastic dry bar/coffee station to welcome guests with or enjoy preparing your morning coffee at! Be sure not to overlook the gems of mid-century charm like the pocket door that can separate the kitchen from the foyer (which also can essentially close one half of the house off from the other for some additional peace and quiet if desired). Just on the other side of the kitchen is your great room that features comfy living space and formal dining space, elegant french doors that lead to one of your private backyard getaways, a picture window that perfectly frames the beautiful mountain range along with your second private backyard, and entry to two bedrooms (both with ceiling fans and newer carpet) and a remodeled bathroom featuring an upgraded vanity, tile shower surround, and sliding glass doors. On the other side of the kitchen is your formal living room where a gorgeous wood burning fireplace takes center stage, crown moulding surrounds, and newer luxury vinyl plank flooring leads you past a remodeled hall bath (upgraded vanity with granite top, tile sub surround, and wood shutters), and third bedroom, to your master bedroom that features a walk-in closet, crown moulding, newer carpet, and a remodeled master bathroom. Revisiting your two private backyards, one is equipped for maximum relaxation with both fully covered and pergola patio covers, beautiful landscaping shaded by mature trees and block walls, and a private sitting nook with it's own built-in firepit, while the other offers a sizeable lush lawn for relaxation or play, complete with a storage shed and additional storage room with gated street access.
PROPERTY INFORMATION
| MLS # | EV24098641 | Lot Size | 9,460 Sq. Ft. |
| HOA Fees | $0/Monthly | Property Type | Single Family Residence |
| Price | $ 559,900
Price Per SqFt: $ 266 |
DOM | 565 Days |
| Address | 5294 Carlton Street | Type | Residential |
| City | San Bernardino | Sq.Ft. | 2,103 Sq. Ft. |
| Postal Code | 92407 | Garage | 2 |
| County | San Bernardino | Year Built | 1962 |
| Bed / Bath | 4 / 1 | Parking | 2 |
| Built In | 1962 | Status | Closed |
| Sold Date | 2024-06-20 |
INTERIOR FEATURES
| Has Laundry | Yes |
| Laundry Information | In Garage |
| Has Fireplace | Yes |
| Fireplace Information | Living Room, Wood Burning |
| Has Appliances | Yes |
| Kitchen Appliances | Built-In Range, Dishwasher, Gas Oven, Microwave, Water Heater |
| Kitchen Information | Corian Counters, Kitchen Island, Kitchen Open to Family Room |
| Kitchen Area | Family Kitchen, In Family Room, In Kitchen |
| Has Heating | Yes |
| Heating Information | Central |
| Room Information | Family Room, Foyer, Great Room, Kitchen, Living Room, Primary Bathroom, Primary Bedroom, Walk-In Closet |
| Has Cooling | Yes |
| Cooling Information | Central Air |
| Flooring Information | Carpet, Tile, Vinyl |
| InteriorFeatures Information | Built-in Features, Ceiling Fan(s), Dry Bar, In-Law Floorplan, Open Floorplan, Pantry, Recessed Lighting, Track Lighting |
| EntryLocation | front door |
| Entry Level | 1 |
| Has Spa | No |
| SpaDescription | None |
| WindowFeatures | Double Pane Windows, Plantation Shutters |
| Bathroom Information | Bathtub, Shower, Granite Counters, Remodeled, Upgraded, Walk-in shower |
| Main Level Bedrooms | 4 |
| Main Level Bathrooms | 3 |
EXTERIOR FEATURES
| ExteriorFeatures | Rain Gutters |
| FoundationDetails | Slab |
| Has Pool | No |
| Pool | None |
| Has Patio | Yes |
| Patio | Covered, Slab |
| Has Sprinklers | Yes |
WALKSCORE
MAP
MORTGAGE CALCULATOR
- Principal & Interest:
- Property Tax: $597
- Home Insurance:$119
- HOA Fees:$0
- Mortgage Insurance:
PRICE HISTORY
| Date | Event | Price |
| 06/20/2024 | Sold | $564,000 |
| 05/22/2024 | Pending | $559,900 |
| 05/16/2024 | Listed | $559,900 |

Topfind Realty
REALTOR®
(844)-333-8033
Questions? Contact today.
Interested in buying or selling a home similar to 5294 Carlton Street?
San Bernardino Similar Properties
Listing provided courtesy of JONATHAN HEGGI, KEN SCOTT REAL ESTATE. Based on information from California Regional Multiple Listing Service, Inc. as of #Date#. This information is for your personal, non-commercial use and may not be used for any purpose other than to identify prospective properties you may be interested in purchasing. Display of MLS data is usually deemed reliable but is NOT guaranteed accurate by the MLS. Buyers are responsible for verifying the accuracy of all information and should investigate the data themselves or retain appropriate professionals. Information from sources other than the Listing Agent may have been included in the MLS data. Unless otherwise specified in writing, Broker/Agent has not and will not verify any information obtained from other sources. The Broker/Agent providing the information contained herein may or may not have been the Listing and/or Selling Agent.
