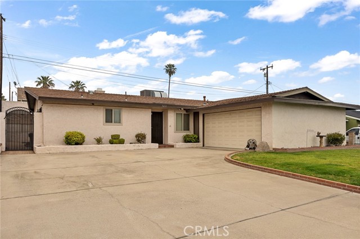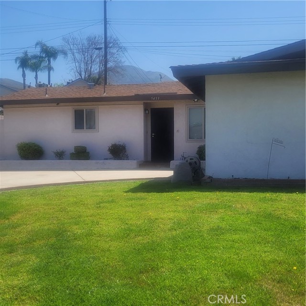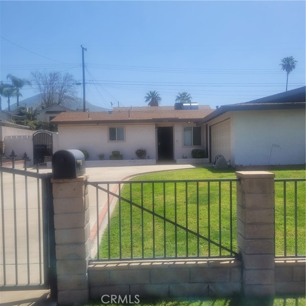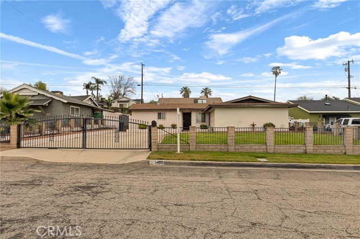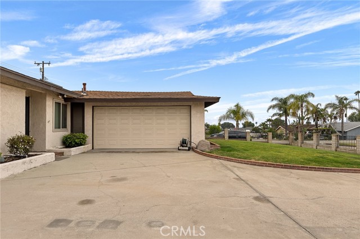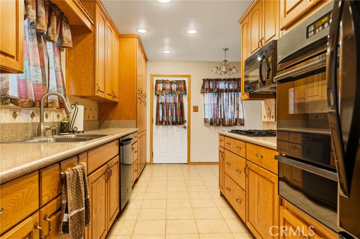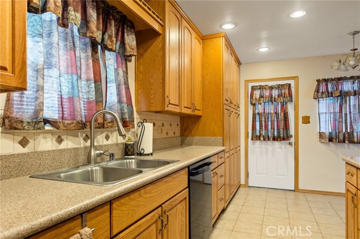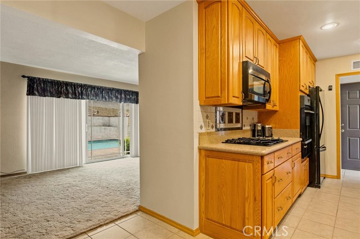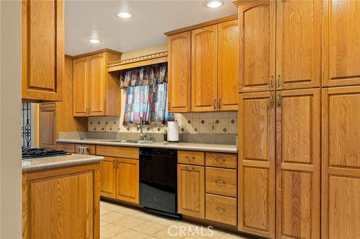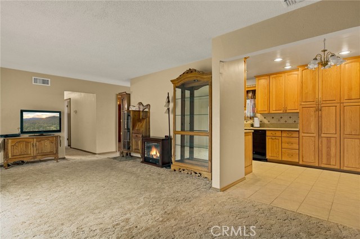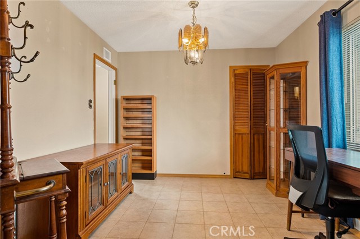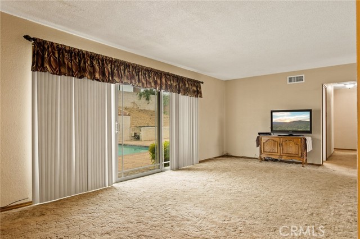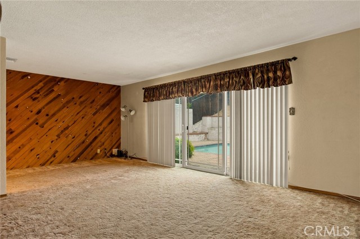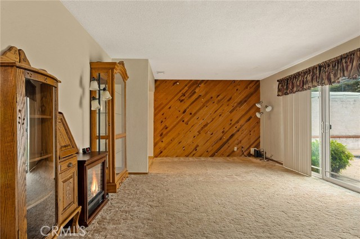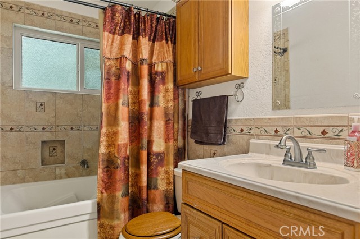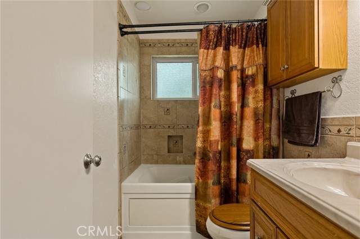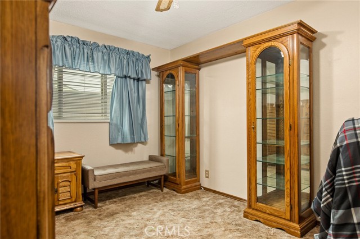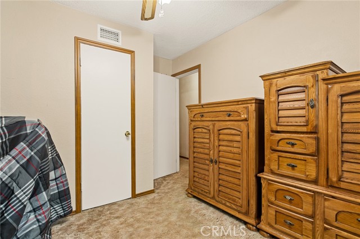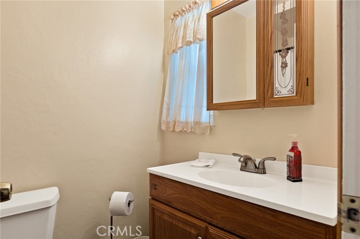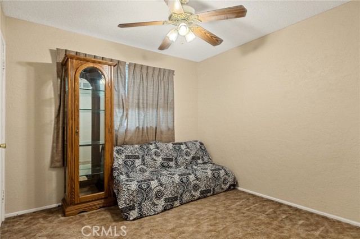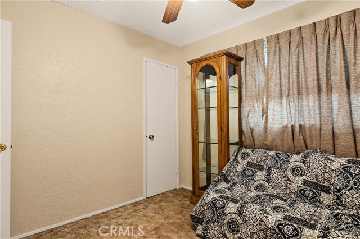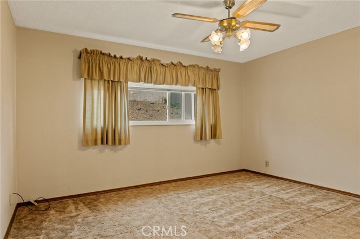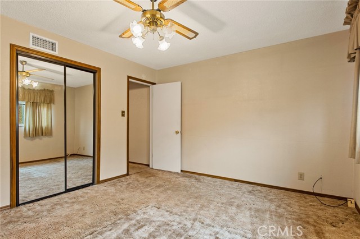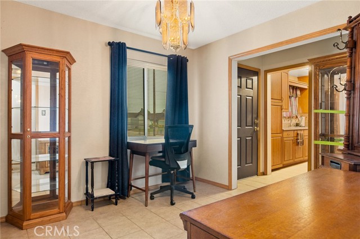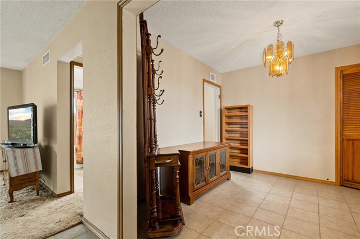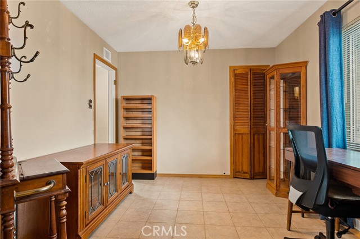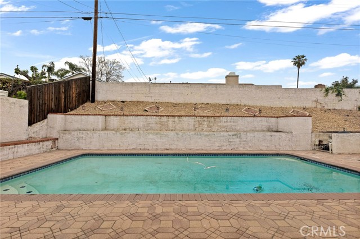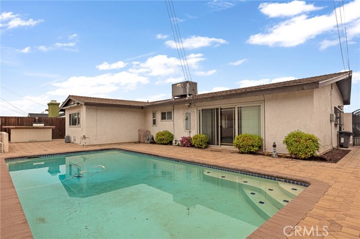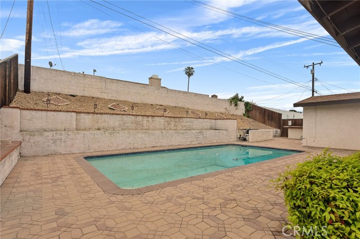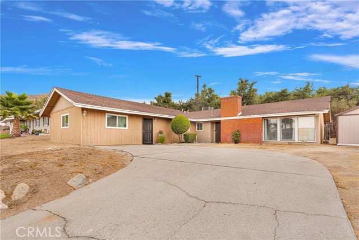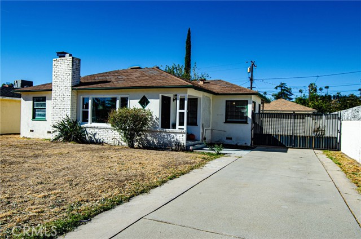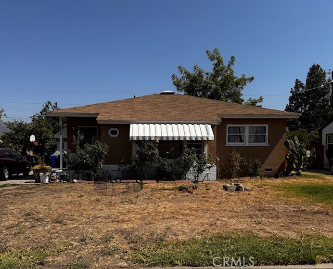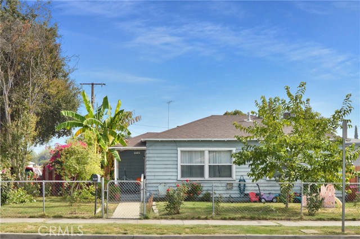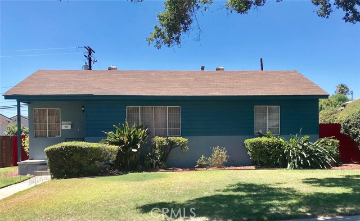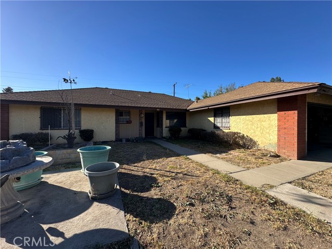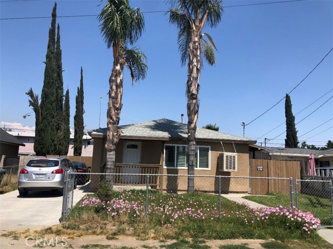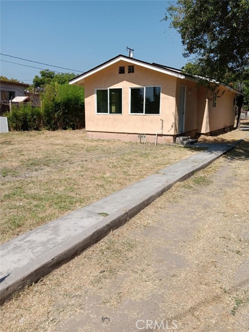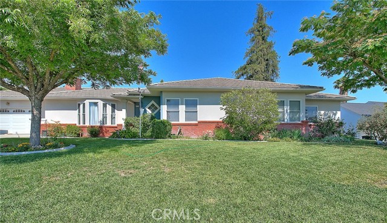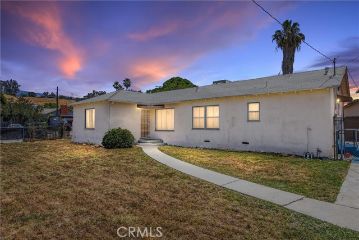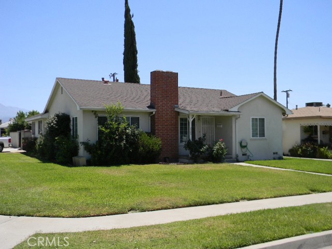5433 Golondrina Drive
San Bernardino, CA 92404
Sold
5433 Golondrina Drive
San Bernardino, CA 92404
Sold
Location is a plus for this home. It is close to schools, shopping, freeways and so many other day to day services. The updated items completed in this home, such as the renovated kitchen and updated mechanical items, are appealing features for your future home. The outdoor living space with the pool and outdoor kitchen adds a great bonus for relaxation and entertainment. The option to use the fourth bedroom as an office or craft room provides flexibility to accommodate various needs, escpecially as your lifestyle changes. The updates in this 1278 Square Foot, 4 bedroom, 2 bath home with a pool and a detached garage make this a home appealing. The upgrades include an updated kitchen with solid surface counters, gas cooktop, electric oven and lots of storage. The dining room has a charming wood pattern that adds character to that area of the home. Updated mechanical items include a new central air installed in 2015, new water heater in 2019, central air in 2015, and new windows in 2004. The detected garage has amazing storage cabinets, a 220 Volt service connection, a work bench and the laundry area is also located here. The tall privacy gate and fence around the property are not only practical but attractive as well. With its desirable location and amenities, this home is a wonderful home purchase opportunity.
PROPERTY INFORMATION
| MLS # | EV24091862 | Lot Size | 7,370 Sq. Ft. |
| HOA Fees | $0/Monthly | Property Type | Single Family Residence |
| Price | $ 508,000
Price Per SqFt: $ 397 |
DOM | 548 Days |
| Address | 5433 Golondrina Drive | Type | Residential |
| City | San Bernardino | Sq.Ft. | 1,278 Sq. Ft. |
| Postal Code | 92404 | Garage | 2 |
| County | San Bernardino | Year Built | 1957 |
| Bed / Bath | 4 / 2 | Parking | 2 |
| Built In | 1957 | Status | Closed |
| Sold Date | 2024-06-14 |
INTERIOR FEATURES
| Has Laundry | Yes |
| Laundry Information | In Garage |
| Has Fireplace | No |
| Fireplace Information | None |
| Has Appliances | Yes |
| Kitchen Appliances | Dishwasher, Electric Oven, Gas Cooktop, Gas Water Heater, Refrigerator |
| Kitchen Information | Remodeled Kitchen |
| Has Heating | Yes |
| Heating Information | Central |
| Room Information | All Bedrooms Down |
| Has Cooling | Yes |
| Cooling Information | Central Air |
| Flooring Information | Carpet, Tile |
| InteriorFeatures Information | Ceiling Fan(s), Storage |
| EntryLocation | Front Door |
| Entry Level | 1 |
| WindowFeatures | Double Pane Windows |
| Bathroom Information | Shower, Jetted Tub, Main Floor Full Bath |
| Main Level Bedrooms | 4 |
| Main Level Bathrooms | 2 |
EXTERIOR FEATURES
| Roof | Shingle |
| Has Pool | Yes |
| Pool | Private, In Ground |
| Has Fence | Yes |
| Fencing | Block, Wrought Iron |
WALKSCORE
MAP
MORTGAGE CALCULATOR
- Principal & Interest:
- Property Tax: $542
- Home Insurance:$119
- HOA Fees:$0
- Mortgage Insurance:
PRICE HISTORY
| Date | Event | Price |
| 06/14/2024 | Sold | $508,000 |
| 05/21/2024 | Active Under Contract | $508,000 |
| 05/10/2024 | Listed | $508,000 |

Topfind Realty
REALTOR®
(844)-333-8033
Questions? Contact today.
Interested in buying or selling a home similar to 5433 Golondrina Drive?
San Bernardino Similar Properties
Listing provided courtesy of RITA QUIMBY, TITAN REAL ESTATE GROUP. Based on information from California Regional Multiple Listing Service, Inc. as of #Date#. This information is for your personal, non-commercial use and may not be used for any purpose other than to identify prospective properties you may be interested in purchasing. Display of MLS data is usually deemed reliable but is NOT guaranteed accurate by the MLS. Buyers are responsible for verifying the accuracy of all information and should investigate the data themselves or retain appropriate professionals. Information from sources other than the Listing Agent may have been included in the MLS data. Unless otherwise specified in writing, Broker/Agent has not and will not verify any information obtained from other sources. The Broker/Agent providing the information contained herein may or may not have been the Listing and/or Selling Agent.
