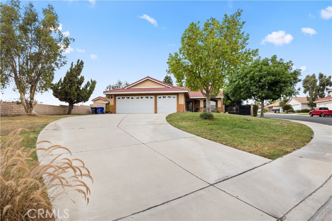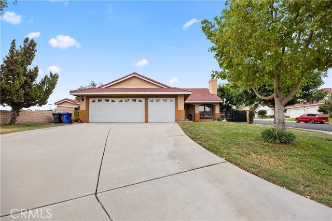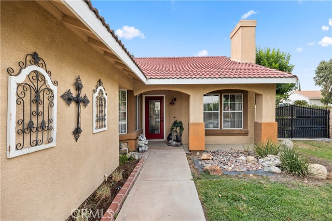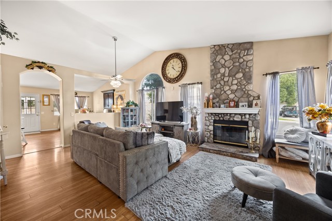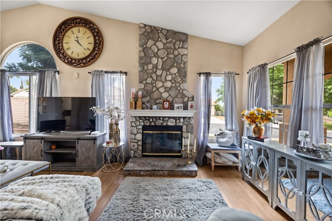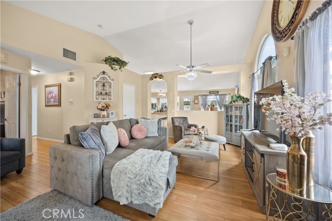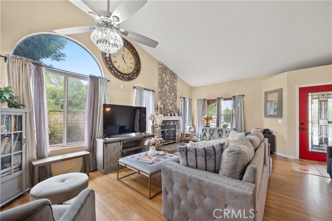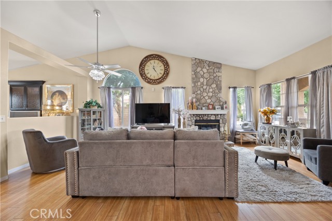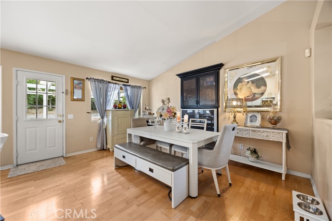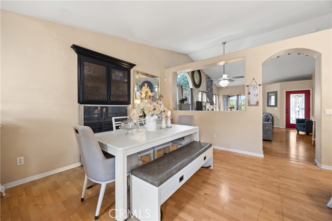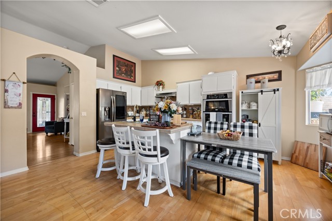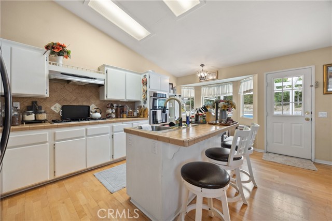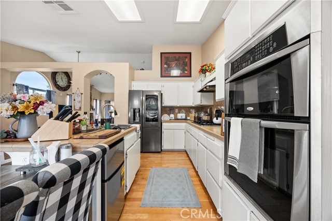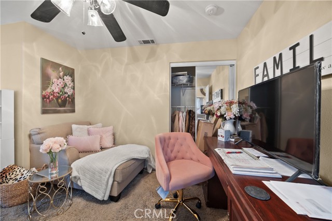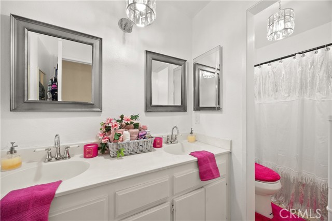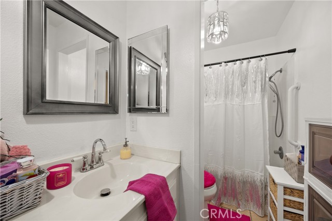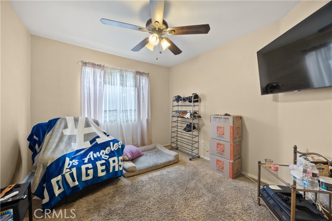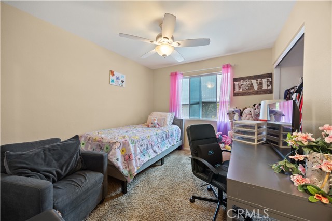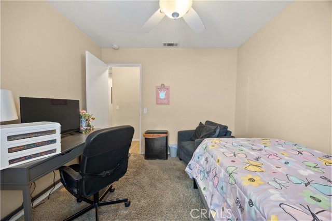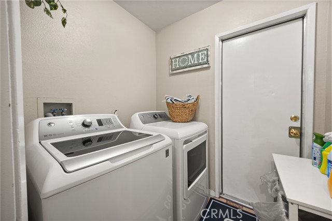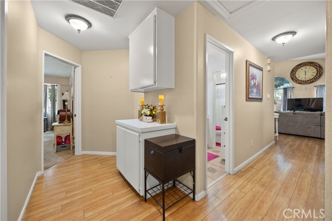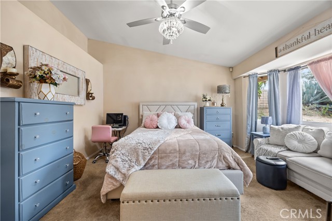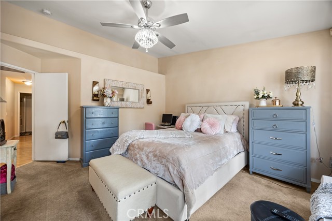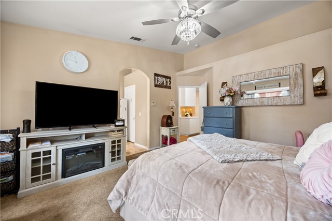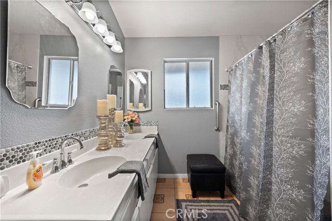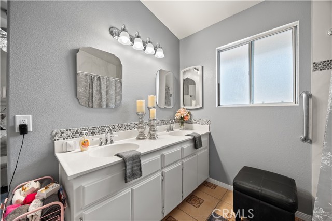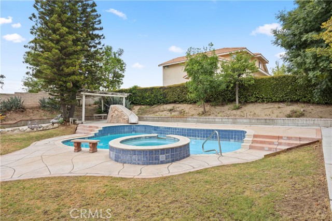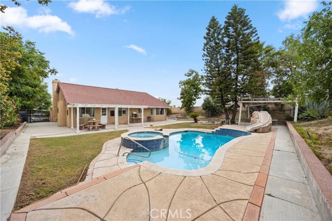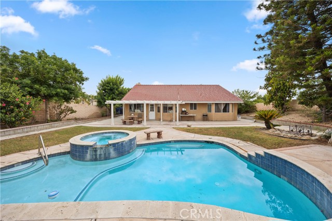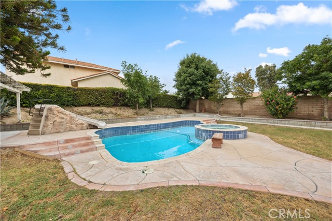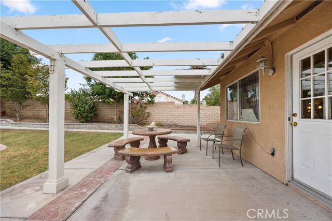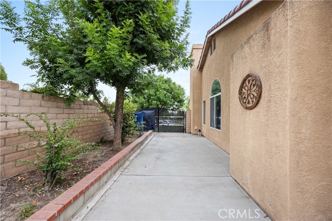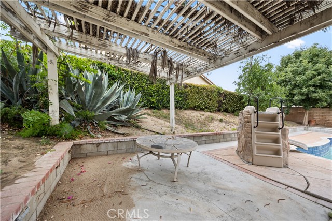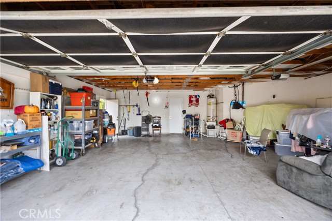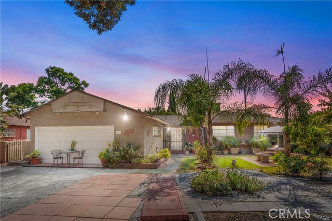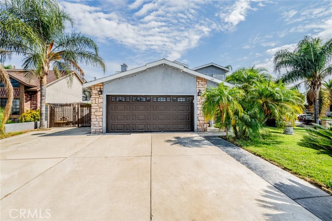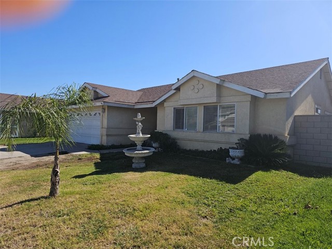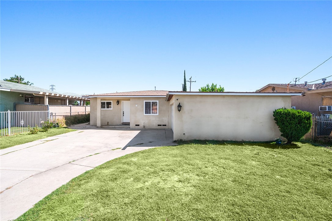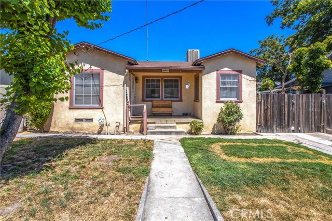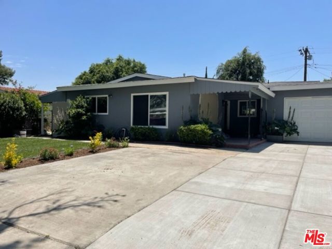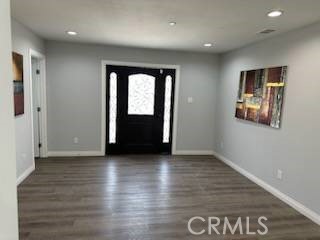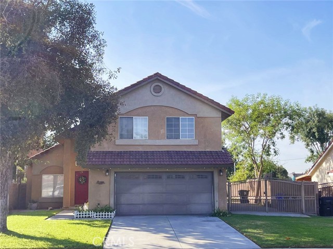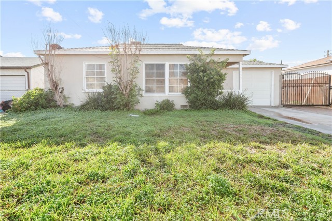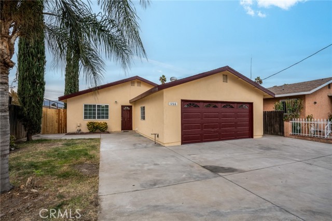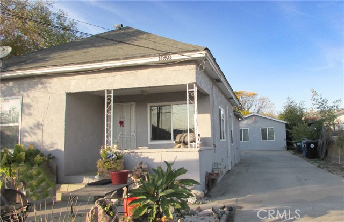548 Dallas Ave
San Bernardino, CA 92410
Sold
Imagine walking through the door of your new home, where every corner tells a story of comfort and modern living. As you step inside, you are greeted by the open-concept living room, the high ceilings and large windows flood the room with natural light, highlighting the cozy stone fireplace that promises warm, memorable evenings with loved ones. Your journey continues into the kitchen, the heart of the home. Modern appliances, ample counter space, and stylish cabinetry create a perfect kitchen. The kitchen island is a great spot for morning coffee or quick meals, while the adjacent dining area is ideal for family gatherings and formal dinners. A retreat boasts a high ceiling, plush carpeting, and large windows with views of back yard in addition to a master bath with dual sink and plenty of lighting. The additional bedrooms are not just rooms; they are spaces designed for comfort and versatility. Whether for family members, guests, or as a home office, each room, as depicted in the photos, offers ample space and thoughtful design. The modern bathrooms, including a stylish double vanity, ensure convenience. Step outside, and the story continues in your private backyard oasis. The inviting swimming pool and spa are the highlights, offering a refreshing escape during warm summer days. The pool area, complete with a water slide and spacious deck, is perfect for lounging and soaking up the sun. This large back yard has plenty of room for all. The separate laundry room, equipped with modern appliances, makes laundry chores a breeze, ensuring that every aspect of your home supports a convenient lifestyle. The spacious garage is more than just a place to park your vehicles. It offers ample storage space and room for multiple vehicles. The convenience continues with the home’s location in a desirable neighborhood, close to schools, parks, shopping centers, and dining options. Easy access to major highways makes commuting a breeze.
PROPERTY INFORMATION
| MLS # | TR24162430 | Lot Size | 14,374 Sq. Ft. |
| HOA Fees | $0/Monthly | Property Type | Single Family Residence |
| Price | $ 599,900
Price Per SqFt: $ 351 |
DOM | 404 Days |
| Address | 548 Dallas Ave | Type | Residential |
| City | San Bernardino | Sq.Ft. | 1,709 Sq. Ft. |
| Postal Code | 92410 | Garage | 2 |
| County | San Bernardino | Year Built | 1997 |
| Bed / Bath | 4 / 2 | Parking | 6 |
| Built In | 1997 | Status | Closed |
| Sold Date | 2024-09-09 |
INTERIOR FEATURES
| Has Laundry | Yes |
| Laundry Information | Gas Dryer Hookup, Inside |
| Has Fireplace | Yes |
| Fireplace Information | Living Room |
| Has Appliances | Yes |
| Kitchen Appliances | Gas Oven, Gas Range, Gas Water Heater, Water Heater |
| Kitchen Information | Kitchen Island, Kitchen Open to Family Room, Tile Counters |
| Kitchen Area | Dining Room |
| Has Heating | Yes |
| Heating Information | Central |
| Room Information | Family Room, Kitchen, Living Room, Main Floor Primary Bedroom, Primary Bathroom, Primary Bedroom, Walk-In Closet |
| Has Cooling | Yes |
| Cooling Information | Central Air |
| Flooring Information | Laminate |
| InteriorFeatures Information | Ceiling Fan(s) |
| EntryLocation | First floor |
| Entry Level | 1 |
| Has Spa | Yes |
| SpaDescription | Private, In Ground |
| SecuritySafety | Carbon Monoxide Detector(s), Smoke Detector(s) |
| Bathroom Information | Shower, Double Sinks in Primary Bath |
| Main Level Bedrooms | 4 |
| Main Level Bathrooms | 2 |
EXTERIOR FEATURES
| FoundationDetails | Slab |
| Roof | Spanish Tile |
| Has Pool | Yes |
| Pool | Private, In Ground |
| Has Patio | Yes |
| Patio | Patio Open, Slab |
| Has Fence | Yes |
| Fencing | Block, Good Condition, Privacy |
WALKSCORE
MAP
MORTGAGE CALCULATOR
- Principal & Interest:
- Property Tax: $640
- Home Insurance:$119
- HOA Fees:$0
- Mortgage Insurance:
PRICE HISTORY
| Date | Event | Price |
| 08/16/2024 | Pending | $599,900 |
| 08/07/2024 | Listed | $599,900 |

Topfind Realty
REALTOR®
(844)-333-8033
Questions? Contact today.
Interested in buying or selling a home similar to 548 Dallas Ave?
San Bernardino Similar Properties
Listing provided courtesy of Trinidad Gaeta, Re/Max Top Producers. Based on information from California Regional Multiple Listing Service, Inc. as of #Date#. This information is for your personal, non-commercial use and may not be used for any purpose other than to identify prospective properties you may be interested in purchasing. Display of MLS data is usually deemed reliable but is NOT guaranteed accurate by the MLS. Buyers are responsible for verifying the accuracy of all information and should investigate the data themselves or retain appropriate professionals. Information from sources other than the Listing Agent may have been included in the MLS data. Unless otherwise specified in writing, Broker/Agent has not and will not verify any information obtained from other sources. The Broker/Agent providing the information contained herein may or may not have been the Listing and/or Selling Agent.
