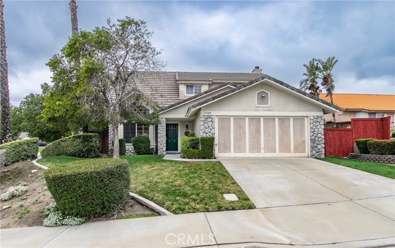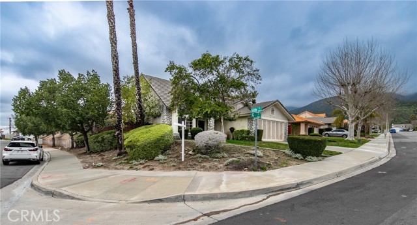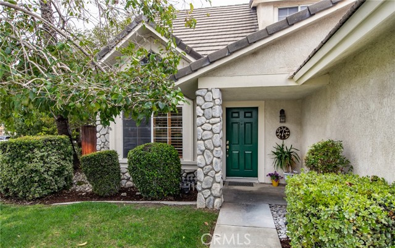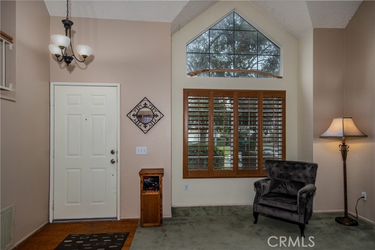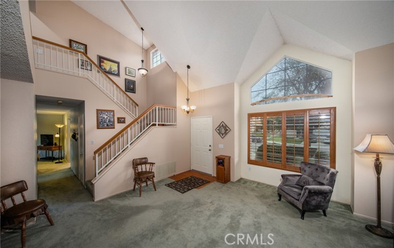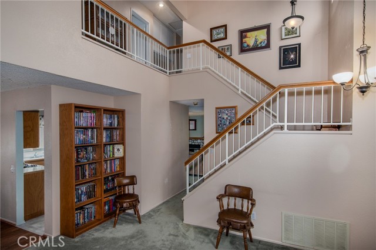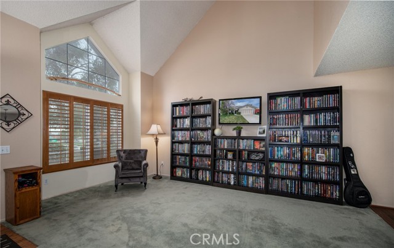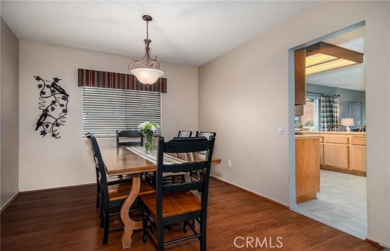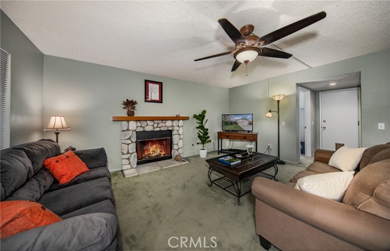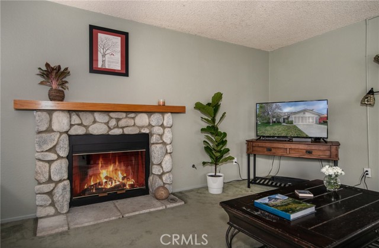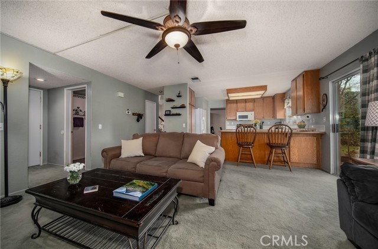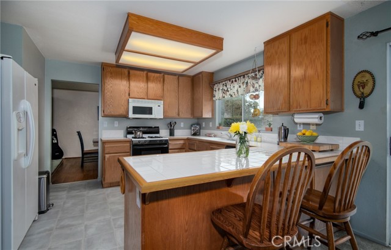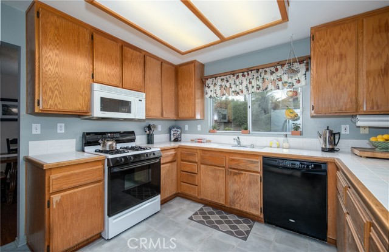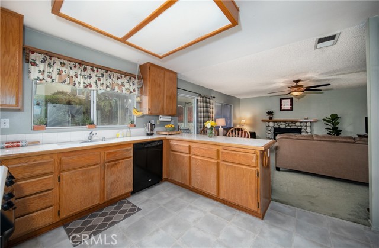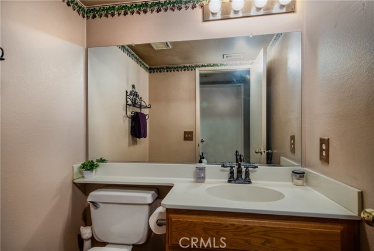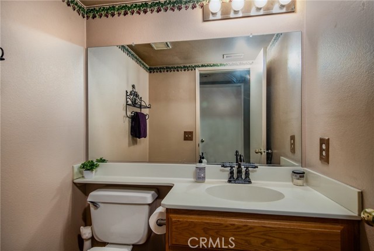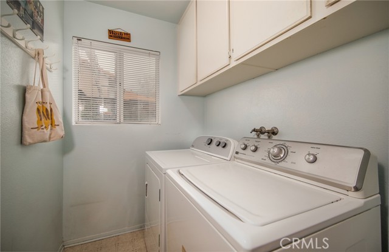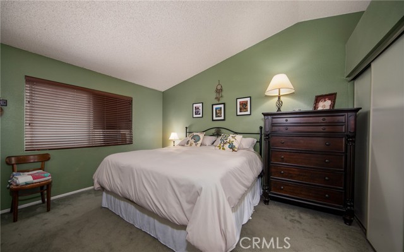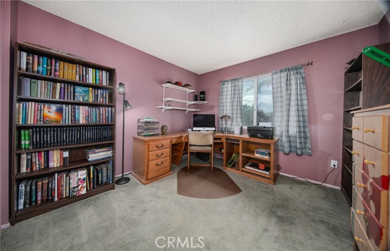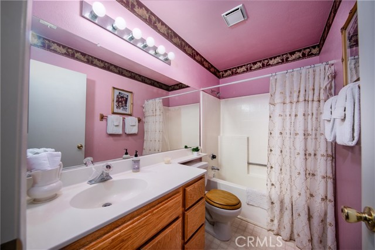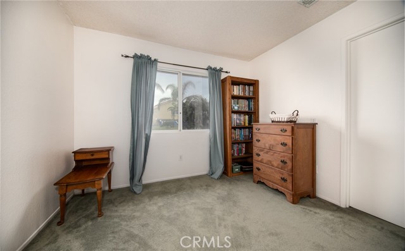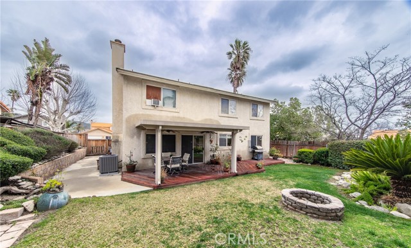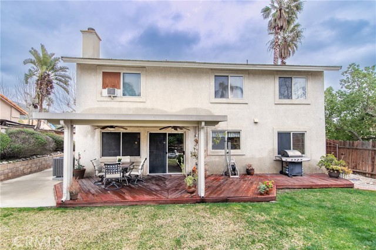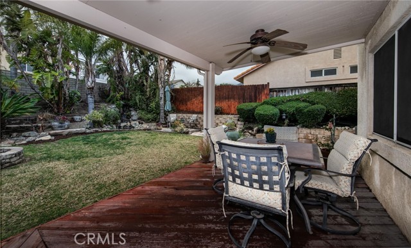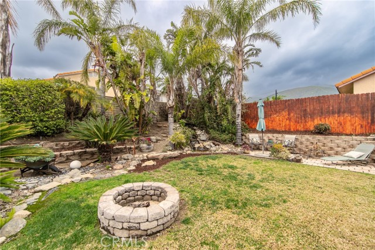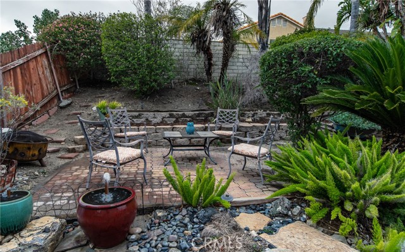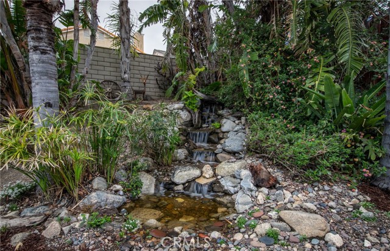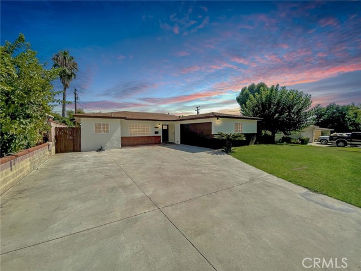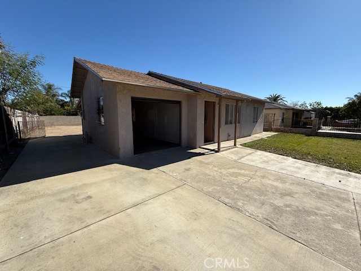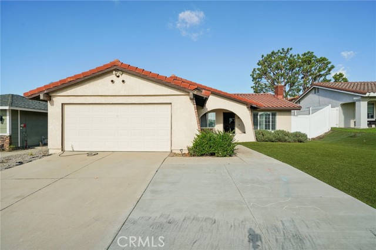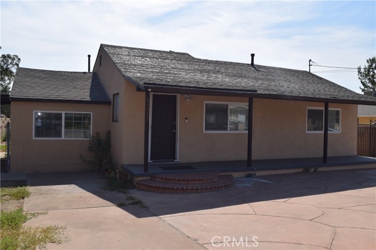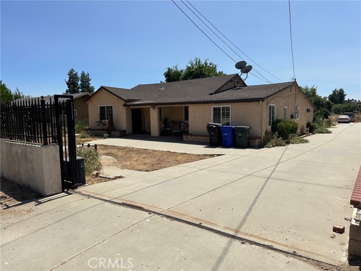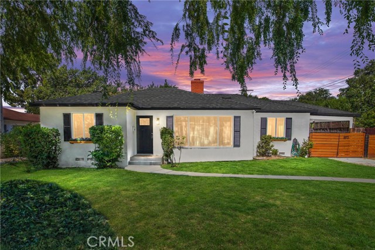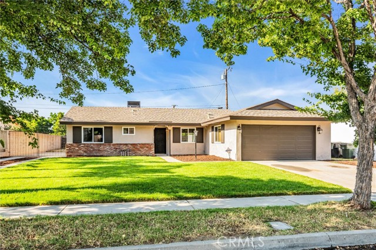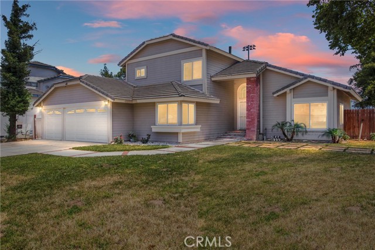5504 G Street
San Bernardino, CA 92407
Sold
Truly wonderful home located in the high-demand Cal State College area, nestled in the foothills with great views of the local mountains. Fantastic curb appeal with beautiful mature landscaping. Discriminating buyers will love this spacious floorplan that offers room for everyone! The front door opens onto a well-lit living room that flows into a formal dining area. Vaulted ceilings and natural light flood add to the light, airy feel of the rooms. The kitchen is the heart of the home with crisp white tile counters, breakfast bar, plenty of cupboard space and a big window overlooking the park-like back yard. Adjacent to the kitchen is a large family room with ceiling fan and a beautiful stone fireplace accented by a rich wood mantle. The family room provides direct access to the rear yard retreat. There's also a separate laundry room and convenient half bath on the main floor with a hallway leading to direct garage access. Upstairs are two spacious guest bedrooms and a full sized guest bathroom with tub and shower combo. The master suite is located at the end of the hall for maximum privacy. Separate his and hers closets provide plenty of space for all your needs. The adjacent ensuite bathroom has a nice long counter with dual vanities, additional cabinets and separate water closet. The rear yard is a luscious retreat perfect for relaxing at the end of the day and enjoying cookouts with friends and family. There's a raised, covered wooden deck with a ceiling fan to keep you cool on those warm summer evenings. Nice area for BBQ on the extended deck area. From there, step down into a tropical dream - a custom designed waterfall magically tucked into the corner of the yard is the focal point. Surrounded by trees, palms and shrubs, you'll find multiple brick paver seating areas for lounge chairs, umbrellas, water features and al fresco dining. You will truly love this home!
PROPERTY INFORMATION
| MLS # | IV23045979 | Lot Size | 8,471 Sq. Ft. |
| HOA Fees | $0/Monthly | Property Type | Single Family Residence |
| Price | $ 529,000
Price Per SqFt: $ 291 |
DOM | 968 Days |
| Address | 5504 G Street | Type | Residential |
| City | San Bernardino | Sq.Ft. | 1,816 Sq. Ft. |
| Postal Code | 92407 | Garage | 2 |
| County | San Bernardino | Year Built | 1992 |
| Bed / Bath | 3 / 2.5 | Parking | 2 |
| Built In | 1992 | Status | Closed |
| Sold Date | 2023-04-21 |
INTERIOR FEATURES
| Has Laundry | Yes |
| Laundry Information | Individual Room, Inside |
| Has Fireplace | Yes |
| Fireplace Information | Family Room |
| Has Appliances | Yes |
| Kitchen Appliances | Dishwasher, Disposal, Gas Oven, Gas Range |
| Has Heating | Yes |
| Heating Information | Central |
| Room Information | All Bedrooms Up, Family Room, Living Room |
| Has Cooling | Yes |
| Cooling Information | Central Air |
| Main Level Bedrooms | 0 |
| Main Level Bathrooms | 1 |
EXTERIOR FEATURES
| Roof | Tile |
| Has Pool | No |
| Pool | None |
| Has Sprinklers | Yes |
WALKSCORE
MAP
MORTGAGE CALCULATOR
- Principal & Interest:
- Property Tax: $564
- Home Insurance:$119
- HOA Fees:$0
- Mortgage Insurance:
PRICE HISTORY
| Date | Event | Price |
| 04/21/2023 | Sold | $529,000 |
| 03/20/2023 | Listed | $529,000 |

Topfind Realty
REALTOR®
(844)-333-8033
Questions? Contact today.
Interested in buying or selling a home similar to 5504 G Street?
San Bernardino Similar Properties
Listing provided courtesy of DENNIS DAVIS, DENNIS DAVIS REAL ESTATE. Based on information from California Regional Multiple Listing Service, Inc. as of #Date#. This information is for your personal, non-commercial use and may not be used for any purpose other than to identify prospective properties you may be interested in purchasing. Display of MLS data is usually deemed reliable but is NOT guaranteed accurate by the MLS. Buyers are responsible for verifying the accuracy of all information and should investigate the data themselves or retain appropriate professionals. Information from sources other than the Listing Agent may have been included in the MLS data. Unless otherwise specified in writing, Broker/Agent has not and will not verify any information obtained from other sources. The Broker/Agent providing the information contained herein may or may not have been the Listing and/or Selling Agent.
