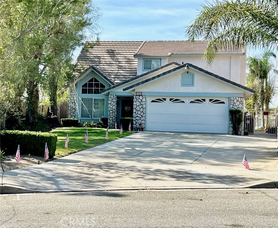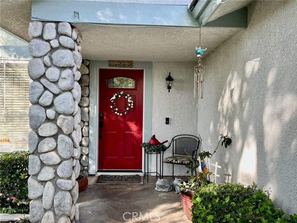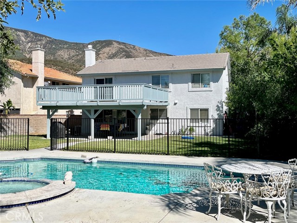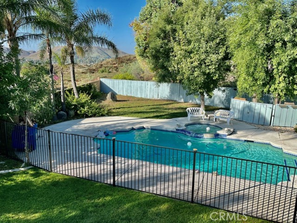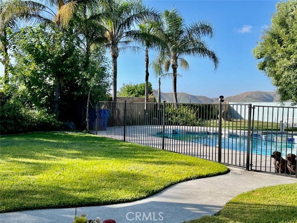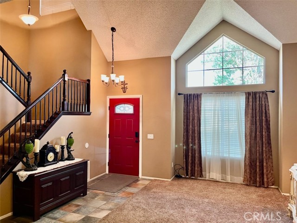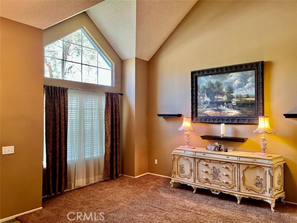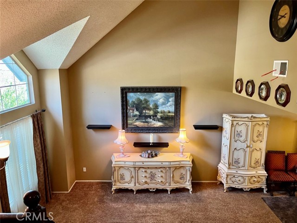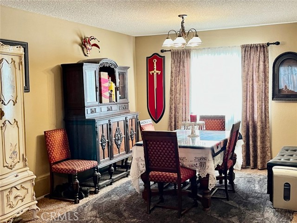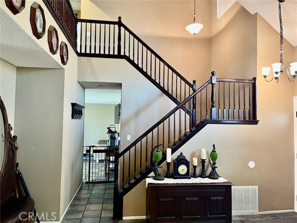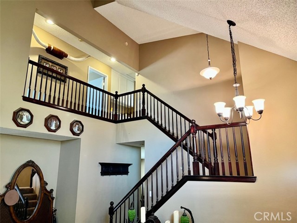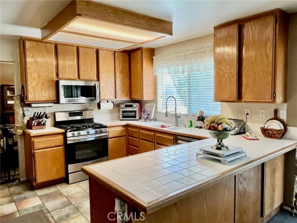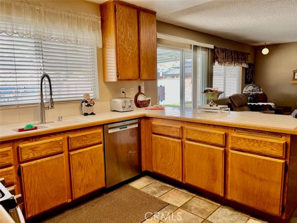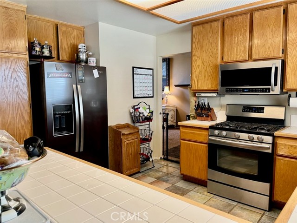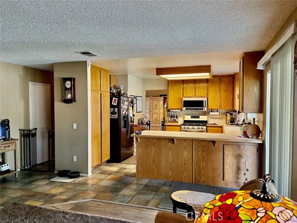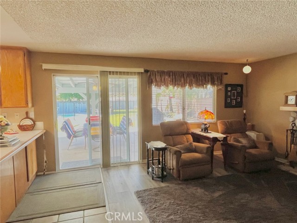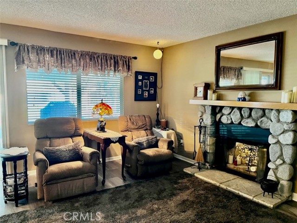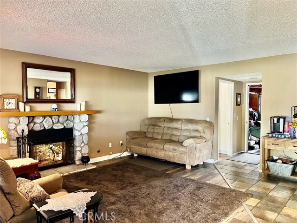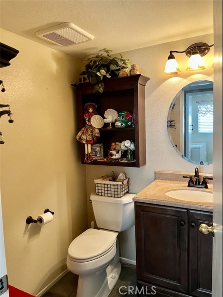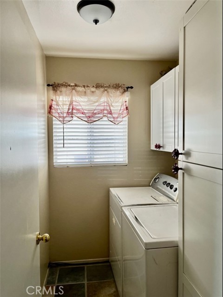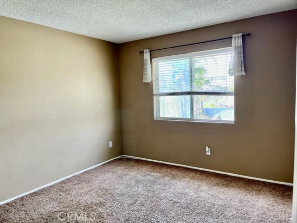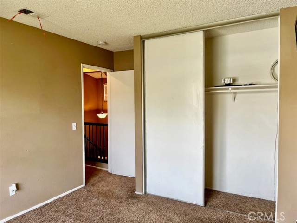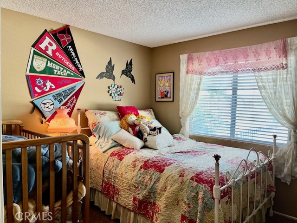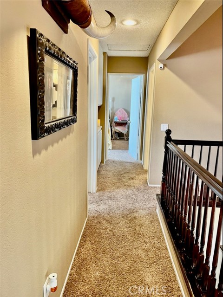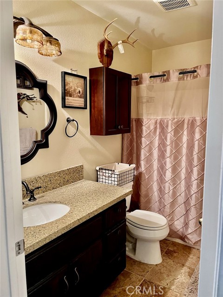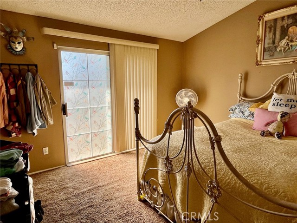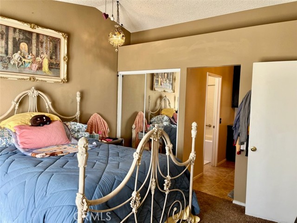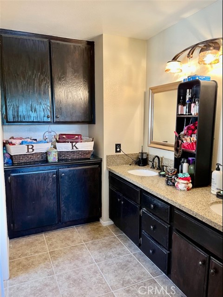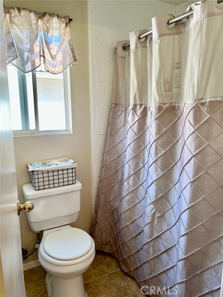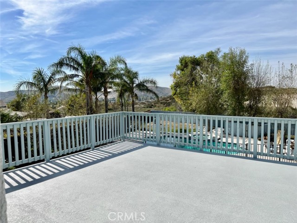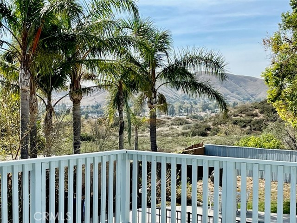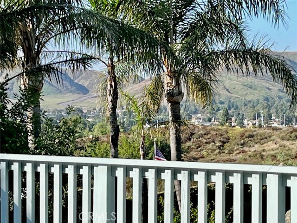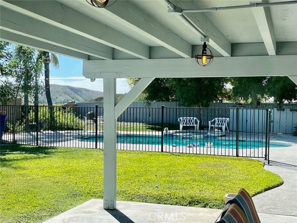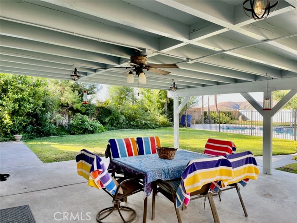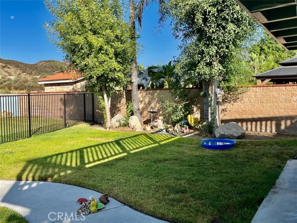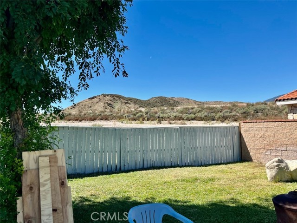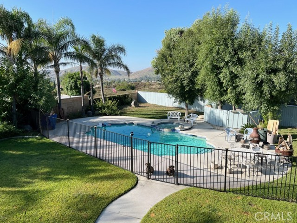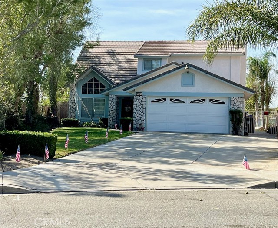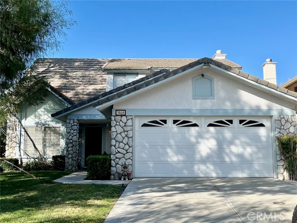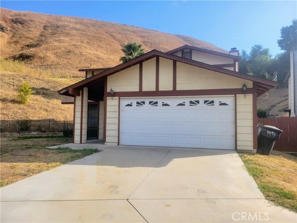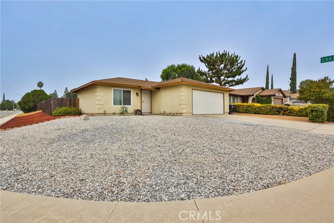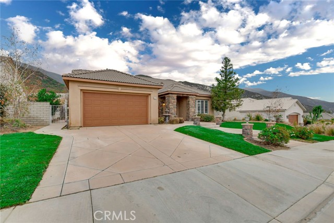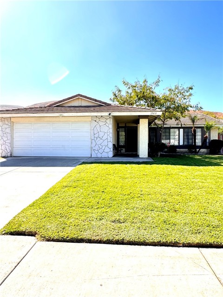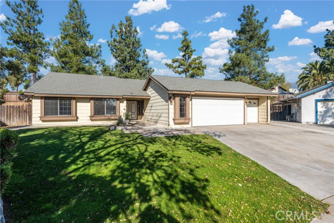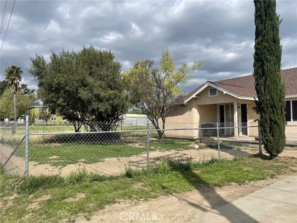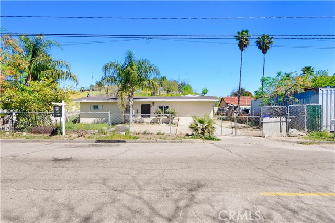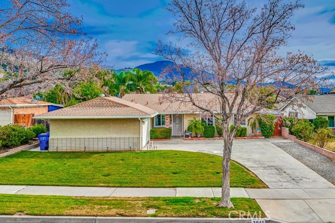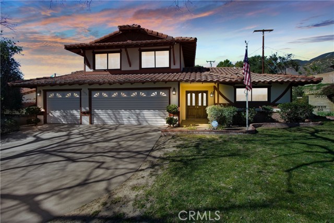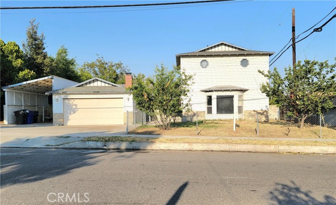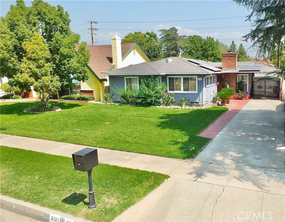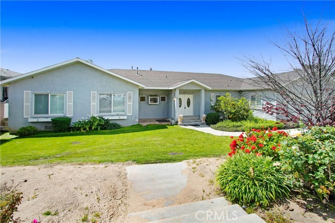5864 I Street
San Bernardino, CA 92407
Sold
Escape to your very own peaceful retreat in this 3-bedroom, 2.5-bathroom home, offering a large backyard with a secured swimming pool and a host of outdoor amenities. This is a haven for anyone seeking a serene and private lifestyle. The master bedroom is a true sanctuary, complete with an en-suite bathroom and a sprawling balcony that spans the entire length of the house. Step outside and bask in the tranquility of your surroundings, whether it's enjoying a picturesque sunset or simply unwinding after a long day. Outdoor enthusiasts will appreciate the expansive and meticulously landscaped backyard. Lounge by the pool, take a refreshing dip, or indulge in outdoor dining on the covered patio, perfect for year-round entertaining. The possibilities for relaxation and recreation are endless. Spanning 1,816 square feet, this home offers a seamless blend of indoor and outdoor living. The remodeled bathrooms add a touch of modern luxury, creating a spa-like experience in the comfort of your own home. Experience the ultimate in relaxation and rejuvenation. Contact me today to schedule a private showing and discover the countless benefits of owning this tranquil retreat.
PROPERTY INFORMATION
| MLS # | EV23183209 | Lot Size | 12,601 Sq. Ft. |
| HOA Fees | $0/Monthly | Property Type | Single Family Residence |
| Price | $ 580,000
Price Per SqFt: $ 319 |
DOM | 595 Days |
| Address | 5864 I Street | Type | Residential |
| City | San Bernardino | Sq.Ft. | 1,816 Sq. Ft. |
| Postal Code | 92407 | Garage | 2 |
| County | San Bernardino | Year Built | 1991 |
| Bed / Bath | 3 / 2.5 | Parking | 2 |
| Built In | 1991 | Status | Closed |
| Sold Date | 2023-12-27 |
INTERIOR FEATURES
| Has Laundry | Yes |
| Laundry Information | Gas & Electric Dryer Hookup, Individual Room, Inside |
| Has Fireplace | Yes |
| Fireplace Information | Family Room, Gas |
| Has Appliances | Yes |
| Kitchen Appliances | Dishwasher, Disposal, Gas Oven, Gas Range, Microwave, Water Heater |
| Kitchen Information | Kitchen Open to Family Room, Tile Counters |
| Kitchen Area | Breakfast Counter / Bar, Dining Room |
| Has Heating | Yes |
| Heating Information | Central |
| Room Information | All Bedrooms Up, Entry, Family Room, Laundry, Living Room, Primary Bathroom, Primary Bedroom, Walk-In Closet |
| Has Cooling | Yes |
| Cooling Information | Central Air |
| Flooring Information | Carpet, Laminate, Tile |
| InteriorFeatures Information | Ceiling Fan(s), High Ceilings, Pantry, Tile Counters |
| EntryLocation | Front door |
| Entry Level | 1 |
| WindowFeatures | Blinds, Custom Covering, Drapes |
| SecuritySafety | Carbon Monoxide Detector(s), Smoke Detector(s) |
| Bathroom Information | Low Flow Toilet(s), Shower, Shower in Tub, Double Sinks in Primary Bath, Quartz Counters, Remodeled |
| Main Level Bedrooms | 0 |
| Main Level Bathrooms | 1 |
EXTERIOR FEATURES
| FoundationDetails | Slab |
| Has Pool | Yes |
| Pool | Private, Fenced, In Ground |
| Has Patio | Yes |
| Patio | Brick, Concrete, Covered, Deck, Patio Open, Rear Porch, Slab |
| Has Sprinklers | Yes |
WALKSCORE
MAP
MORTGAGE CALCULATOR
- Principal & Interest:
- Property Tax: $619
- Home Insurance:$119
- HOA Fees:$0
- Mortgage Insurance:
PRICE HISTORY
| Date | Event | Price |
| 12/27/2023 | Sold | $580,000 |
| 12/04/2023 | Active Under Contract | $580,000 |
| 11/01/2023 | Relisted | $595,000 |

Topfind Realty
REALTOR®
(844)-333-8033
Questions? Contact today.
Interested in buying or selling a home similar to 5864 I Street?
San Bernardino Similar Properties
Listing provided courtesy of TANYA GALLAGHER, Berkshire Hathaway Homeservices California Realty. Based on information from California Regional Multiple Listing Service, Inc. as of #Date#. This information is for your personal, non-commercial use and may not be used for any purpose other than to identify prospective properties you may be interested in purchasing. Display of MLS data is usually deemed reliable but is NOT guaranteed accurate by the MLS. Buyers are responsible for verifying the accuracy of all information and should investigate the data themselves or retain appropriate professionals. Information from sources other than the Listing Agent may have been included in the MLS data. Unless otherwise specified in writing, Broker/Agent has not and will not verify any information obtained from other sources. The Broker/Agent providing the information contained herein may or may not have been the Listing and/or Selling Agent.
