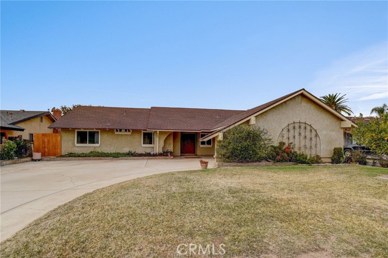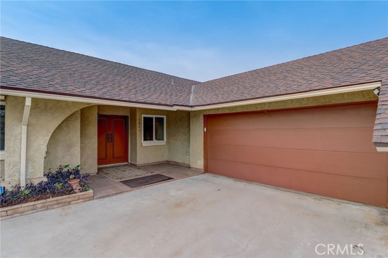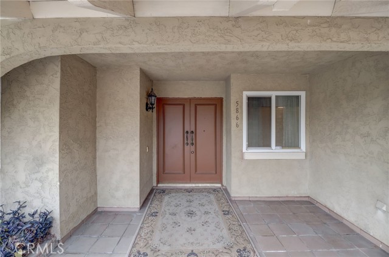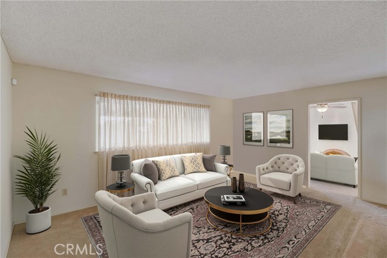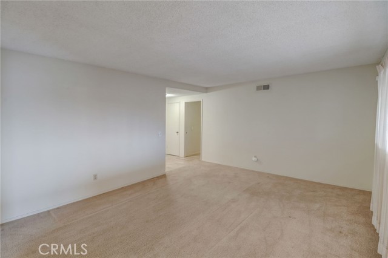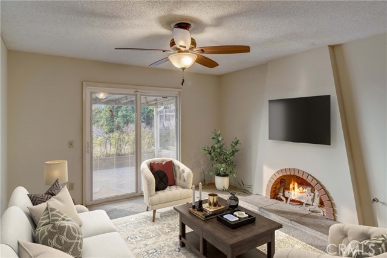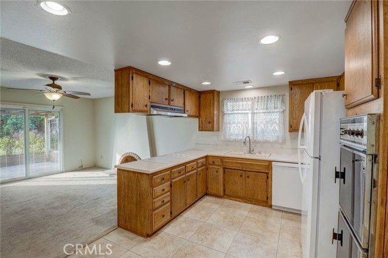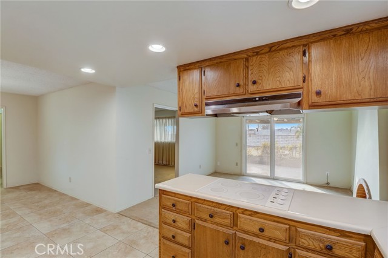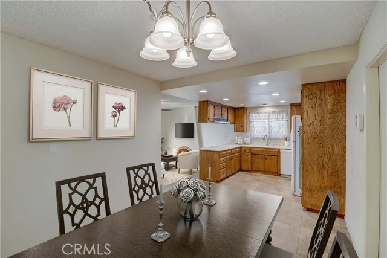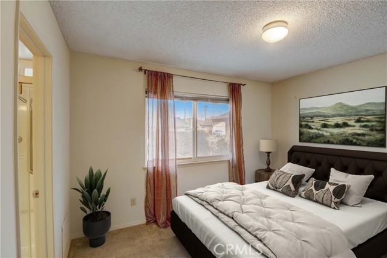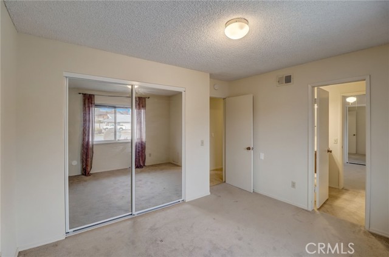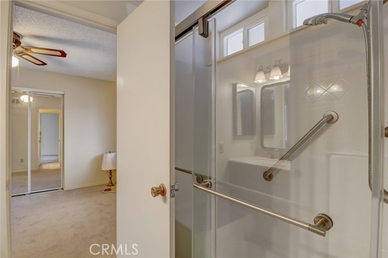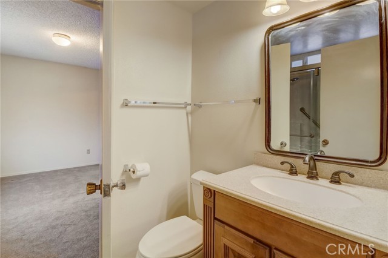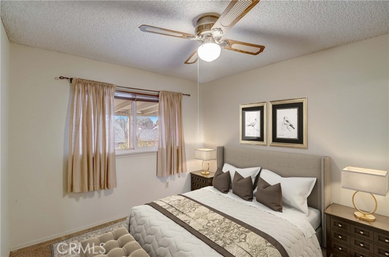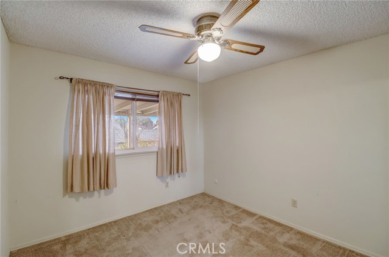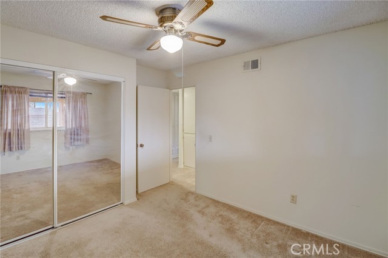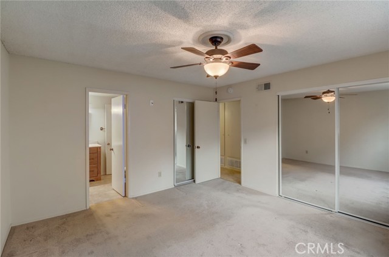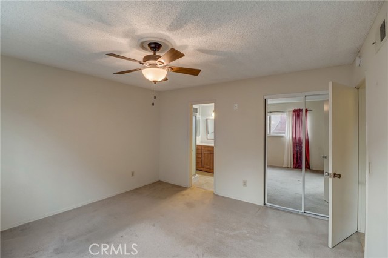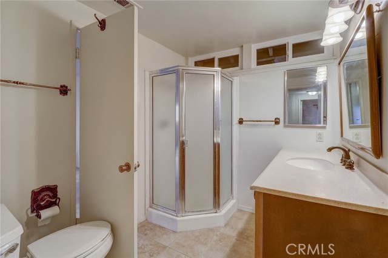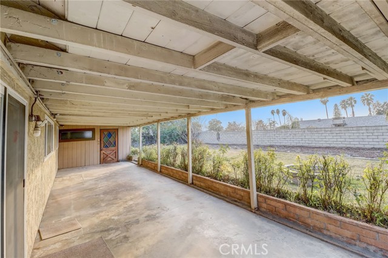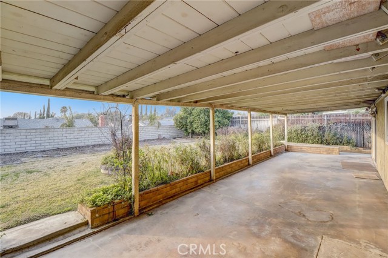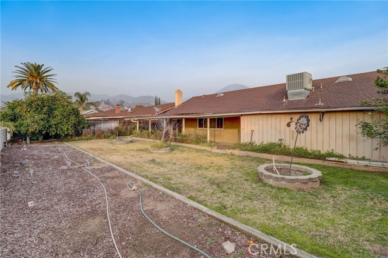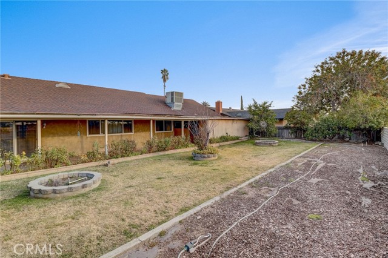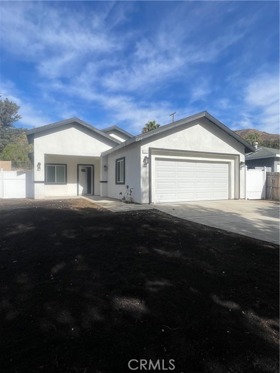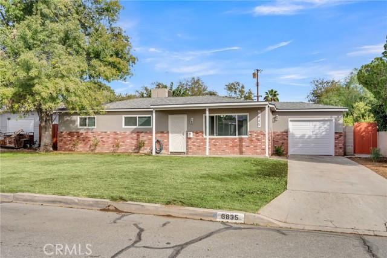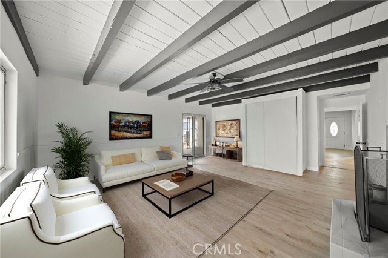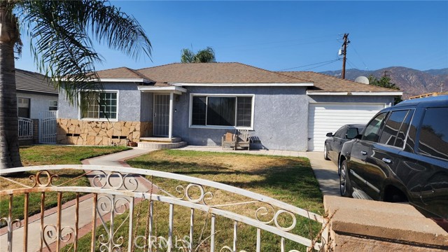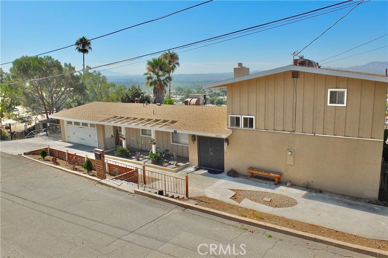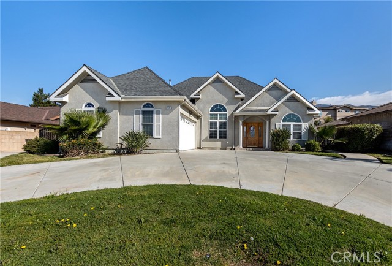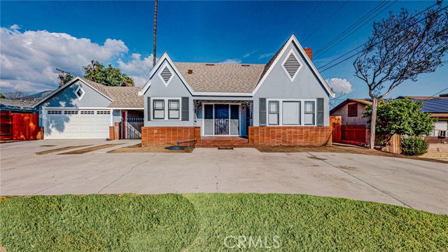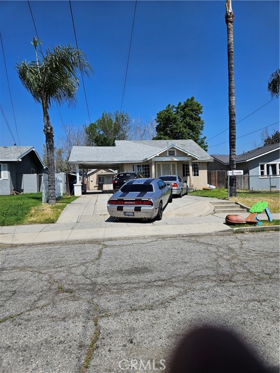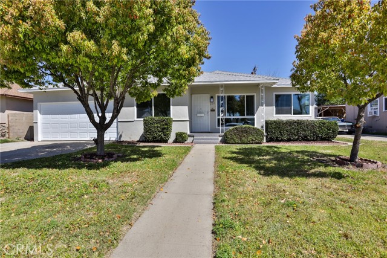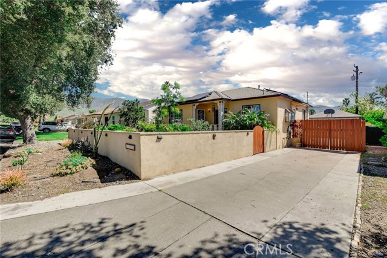5866 Hudson Avenue
San Bernardino, CA 92404
Sold
5866 Hudson Avenue
San Bernardino, CA 92404
Sold
BACK ON MARKET!! BUYER COULD NOT PERFORM !Cute and ready to move in single-story 4 bed, 2 bath home near the San Bernardino foothills in a great neighborhood with wonderful mountain views! This home offers 1,682 SF of living space and sits on a flat 9,000 SF lot. The interior is spacious with carpet and 20-inch tile floors, as well as central heating and A/C. The large Living Room flows into the separate Family Room with gorgeous gas-fireplace and slider to the Backyard. The Kitchen features recessed lights, wood cabinetry, and opens to the formal Dining Room. All 4 Bedrooms are generously sized with the Primary Bedroom being the largest and can accommodate big pieces of furniture. Bedroom 2 & 3 share a Jack & Jill Bathroom with a walk-in shower, and the Primary Bathroom offers Hallway access for Bedroom 1 as well as guests to access! Enjoy the large, private, Backyard with abundant views. There is a Patio cover to relax under, extra storage area, grass, and fruit tree. This home has an attached 2-Car garage, and driveway parking for 5 cars. Conveniently located near schools, shopping, Yaamava Casino, mountain resorts and easy access to the 210 Fwy. NO HOA!! LOW TAX RATE!! Make a private appt to see this home today! ~~SUBJECT TO CANCELLATION OF CURRENT ESCROW ~~ AS IS ~~ SELLER WILL REVIEW CONVENTIONAL OFFERS AND CASH OFFERS~~ PROPERTY WILL NOT GO FHA OR VA~~-
PROPERTY INFORMATION
| MLS # | EV24011497 | Lot Size | 9,000 Sq. Ft. |
| HOA Fees | $0/Monthly | Property Type | Single Family Residence |
| Price | $ 499,900
Price Per SqFt: $ 297 |
DOM | 688 Days |
| Address | 5866 Hudson Avenue | Type | Residential |
| City | San Bernardino | Sq.Ft. | 1,682 Sq. Ft. |
| Postal Code | 92404 | Garage | 2 |
| County | San Bernardino | Year Built | 1967 |
| Bed / Bath | 4 / 2 | Parking | 7 |
| Built In | 1967 | Status | Closed |
| Sold Date | 2024-03-18 |
INTERIOR FEATURES
| Has Laundry | Yes |
| Laundry Information | Electric Dryer Hookup, In Garage, Washer Hookup |
| Has Fireplace | Yes |
| Fireplace Information | Family Room, Gas, Raised Hearth |
| Has Appliances | Yes |
| Kitchen Appliances | Dishwasher, Double Oven, Electric Oven, Electric Cooktop, ENERGY STAR Qualified Appliances, ENERGY STAR Qualified Water Heater, Disposal, Gas Water Heater, High Efficiency Water Heater |
| Kitchen Information | Kitchen Open to Family Room, Laminate Counters |
| Kitchen Area | Dining Room |
| Has Heating | Yes |
| Heating Information | Central |
| Room Information | Entry, Family Room, Foyer, Jack & Jill, Kitchen, Living Room, Primary Bathroom, Primary Bedroom |
| Has Cooling | Yes |
| Cooling Information | Central Air |
| Flooring Information | Carpet, Tile |
| InteriorFeatures Information | Ceiling Fan(s), Laminate Counters, Unfurnished |
| EntryLocation | 1 |
| Entry Level | 1 |
| Has Spa | No |
| SpaDescription | None |
| Bathroom Information | Shower, Hollywood Bathroom (Jack&Jill), Remodeled, Walk-in shower |
| Main Level Bedrooms | 4 |
| Main Level Bathrooms | 2 |
EXTERIOR FEATURES
| Roof | Composition |
| Has Pool | No |
| Pool | None |
| Has Patio | Yes |
| Patio | Patio |
| Has Fence | Yes |
| Fencing | Block, Chain Link, Wood |
| Has Sprinklers | Yes |
WALKSCORE
MAP
MORTGAGE CALCULATOR
- Principal & Interest:
- Property Tax: $533
- Home Insurance:$119
- HOA Fees:$0
- Mortgage Insurance:
PRICE HISTORY
| Date | Event | Price |
| 03/18/2024 | Sold | $530,000 |
| 03/06/2024 | Pending | $499,900 |
| 01/24/2024 | Active Under Contract | $499,900 |
| 01/19/2024 | Listed | $499,900 |

Topfind Realty
REALTOR®
(844)-333-8033
Questions? Contact today.
Interested in buying or selling a home similar to 5866 Hudson Avenue?
San Bernardino Similar Properties
Listing provided courtesy of MICHAEL ESPIRITU, REDFIN. Based on information from California Regional Multiple Listing Service, Inc. as of #Date#. This information is for your personal, non-commercial use and may not be used for any purpose other than to identify prospective properties you may be interested in purchasing. Display of MLS data is usually deemed reliable but is NOT guaranteed accurate by the MLS. Buyers are responsible for verifying the accuracy of all information and should investigate the data themselves or retain appropriate professionals. Information from sources other than the Listing Agent may have been included in the MLS data. Unless otherwise specified in writing, Broker/Agent has not and will not verify any information obtained from other sources. The Broker/Agent providing the information contained herein may or may not have been the Listing and/or Selling Agent.
