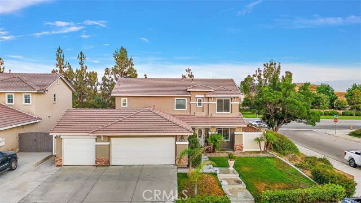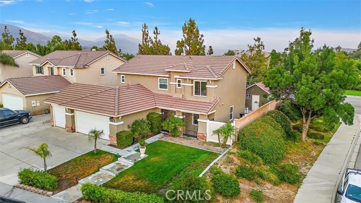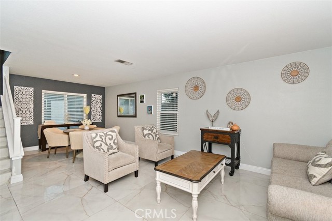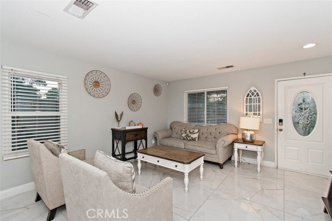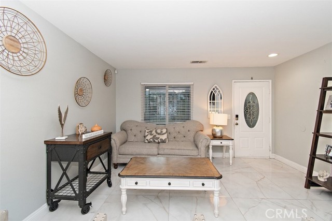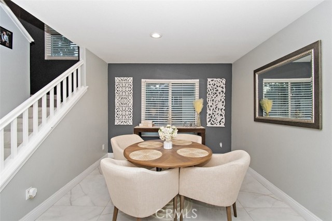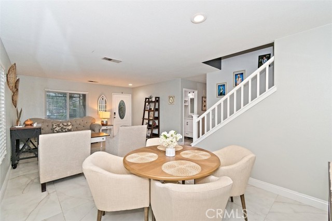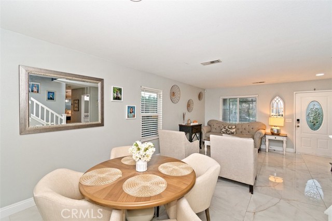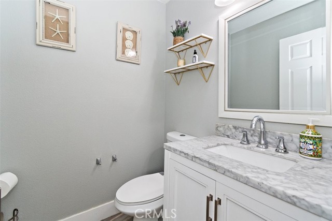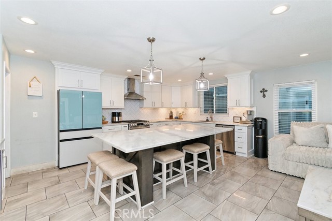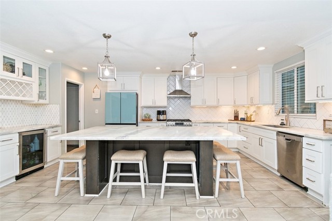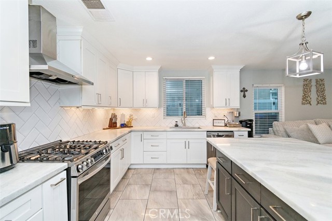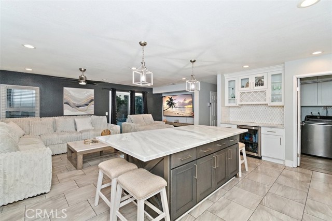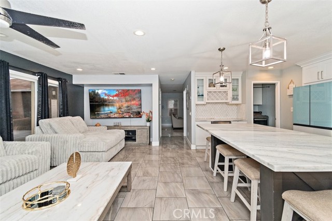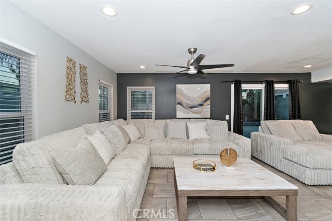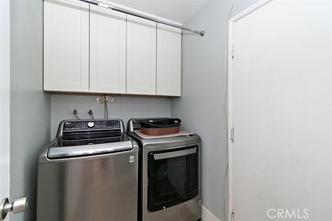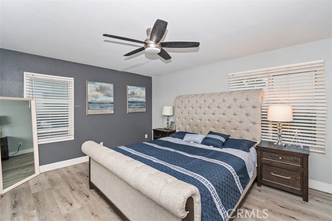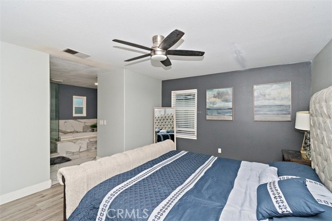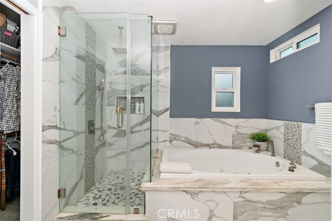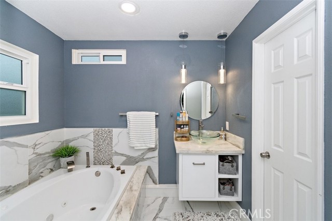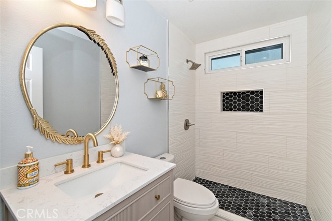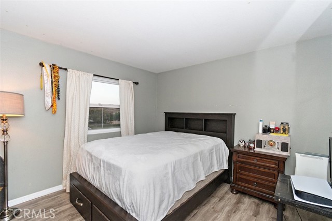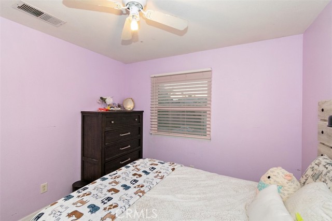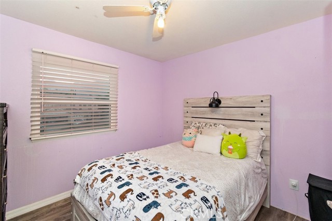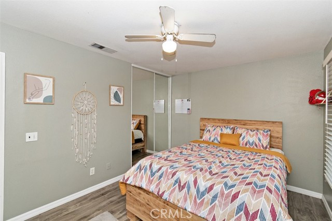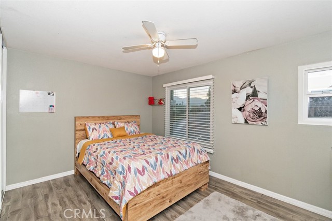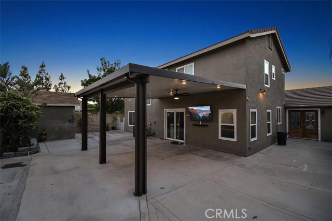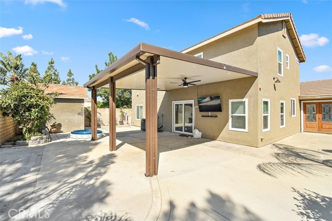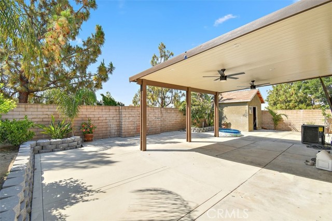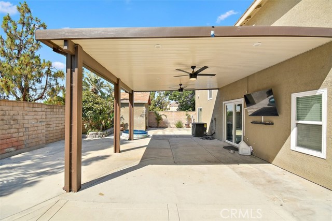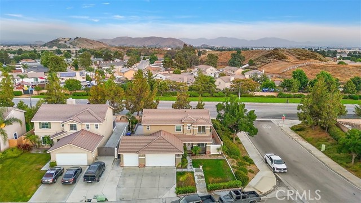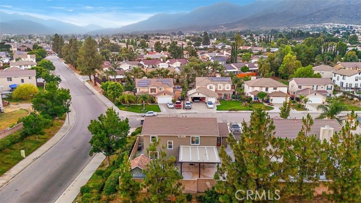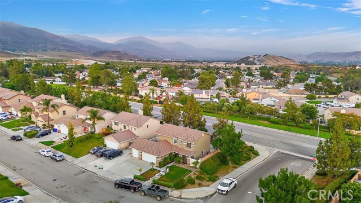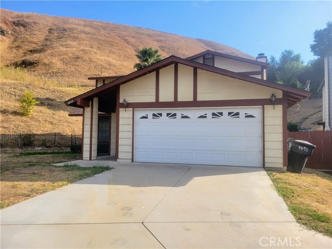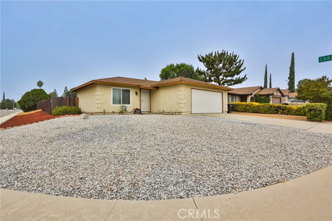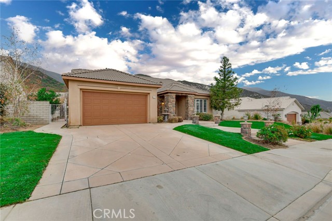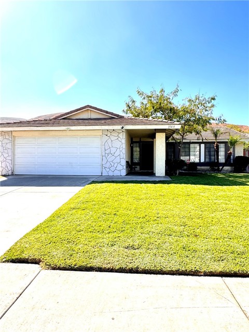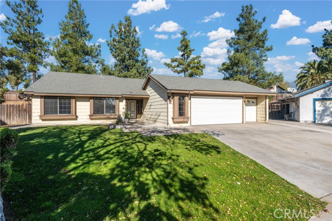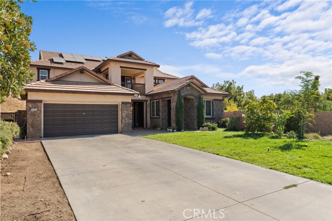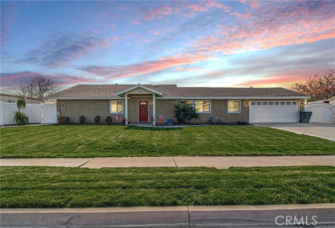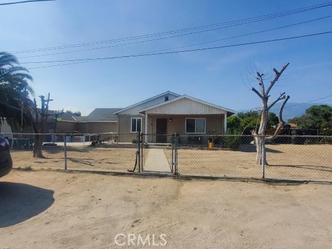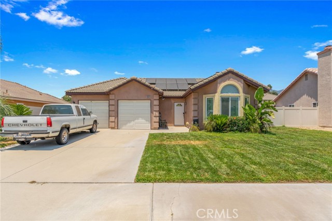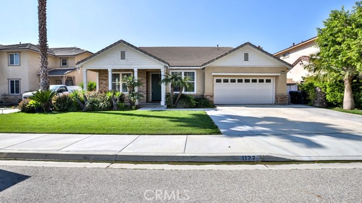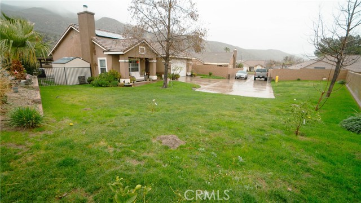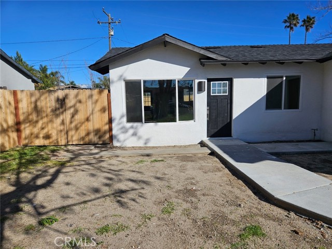5907 Honeysuckle Lane
San Bernardino, CA 92407
Sold
5907 Honeysuckle Lane
San Bernardino, CA 92407
Sold
Welcome to your dream house! Come witness this exquisitely corner home nestled in the northern sought-after community of Verdemont Heights in San Bernardino. This stunning home offers a spacious floor plan that includes 4 bedrooms, 2.5 bathrooms along with its many upgrades all in 1940 sq ft of living. The upgrades are all top of the line and include marble tile flooring, a completely upgraded kitchen & appliances, dual pane windows, custom shutters thoughout, ceiling fans, a 3-car garage with epoxy finish, new interior paint and much more. The bedrooms are of good size and well-maintained. The backyard is spacious and offers an 8700 sq ft lot with a newly built patio. The patio includes a ceiling fan and recessed lighting ideal for entertaining during those beautiful Southern California days and nights. The driveway has ample parking space as does the street for any visiting guests. Lastly, the home is conveniently located near Verdemont Park, Ronald Reagan Park (an educational park site) eateries and near major freeways. And for the adventure seekers, Atmosphere Paragliding is only 2.5 miles away! Don’t pass up this great opportunity!
PROPERTY INFORMATION
| MLS # | CV24138922 | Lot Size | 8,700 Sq. Ft. |
| HOA Fees | $0/Monthly | Property Type | Single Family Residence |
| Price | $ 629,999
Price Per SqFt: $ 325 |
DOM | 503 Days |
| Address | 5907 Honeysuckle Lane | Type | Residential |
| City | San Bernardino | Sq.Ft. | 1,940 Sq. Ft. |
| Postal Code | 92407 | Garage | 3 |
| County | San Bernardino | Year Built | 2001 |
| Bed / Bath | 4 / 2.5 | Parking | 3 |
| Built In | 2001 | Status | Closed |
| Sold Date | 2024-08-30 |
INTERIOR FEATURES
| Has Laundry | Yes |
| Laundry Information | Inside |
| Has Fireplace | No |
| Fireplace Information | None |
| Has Appliances | Yes |
| Kitchen Appliances | 6 Burner Stove, Electric Oven, Electric Range, Electric Cooktop, Gas & Electric Range |
| Kitchen Information | Quartz Counters, Remodeled Kitchen |
| Kitchen Area | Family Kitchen, In Family Room, Dining Room |
| Has Heating | Yes |
| Heating Information | Central |
| Room Information | All Bedrooms Up |
| Has Cooling | Yes |
| Cooling Information | Central Air |
| Flooring Information | Laminate, Tile |
| InteriorFeatures Information | Ceiling Fan(s), Quartz Counters |
| DoorFeatures | Sliding Doors |
| EntryLocation | 1 |
| Entry Level | 1 |
| Has Spa | No |
| SpaDescription | None |
| WindowFeatures | Double Pane Windows |
| SecuritySafety | Smoke Detector(s) |
| Bathroom Information | Bathtub, Shower in Tub, Quartz Counters, Remodeled, Soaking Tub, Tile Counters, Upgraded |
| Main Level Bedrooms | 4 |
| Main Level Bathrooms | 3 |
EXTERIOR FEATURES
| FoundationDetails | Slab |
| Roof | Tile |
| Has Pool | No |
| Pool | None |
| Has Patio | Yes |
| Patio | Patio, Patio Open |
| Has Fence | Yes |
| Fencing | Block, Vinyl |
WALKSCORE
MAP
MORTGAGE CALCULATOR
- Principal & Interest:
- Property Tax: $672
- Home Insurance:$119
- HOA Fees:$0
- Mortgage Insurance:
PRICE HISTORY
| Date | Event | Price |
| 08/30/2024 | Sold | $635,000 |
| 07/08/2024 | Listed | $649,999 |

Topfind Realty
REALTOR®
(844)-333-8033
Questions? Contact today.
Interested in buying or selling a home similar to 5907 Honeysuckle Lane?
San Bernardino Similar Properties
Listing provided courtesy of Guadalupe Casian, PACIFIC & CO REAL ESTATE SOLUTIONS. Based on information from California Regional Multiple Listing Service, Inc. as of #Date#. This information is for your personal, non-commercial use and may not be used for any purpose other than to identify prospective properties you may be interested in purchasing. Display of MLS data is usually deemed reliable but is NOT guaranteed accurate by the MLS. Buyers are responsible for verifying the accuracy of all information and should investigate the data themselves or retain appropriate professionals. Information from sources other than the Listing Agent may have been included in the MLS data. Unless otherwise specified in writing, Broker/Agent has not and will not verify any information obtained from other sources. The Broker/Agent providing the information contained herein may or may not have been the Listing and/or Selling Agent.
