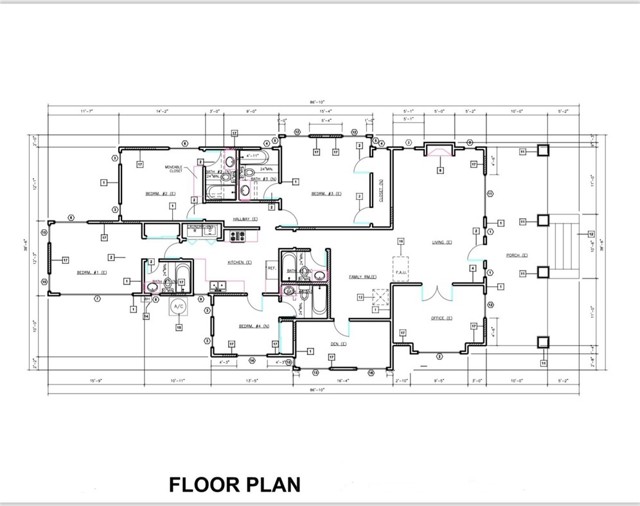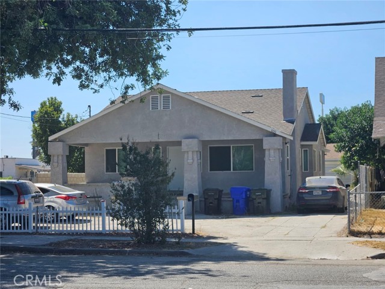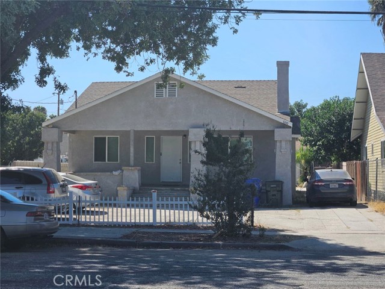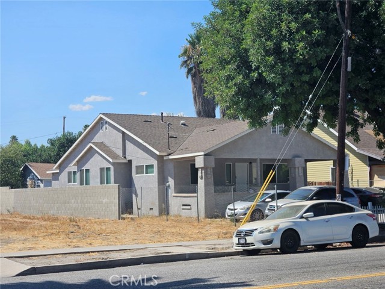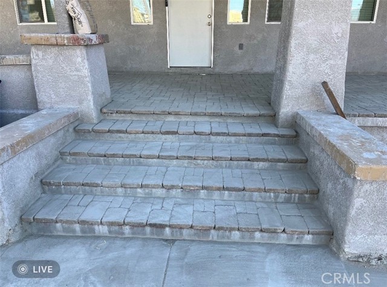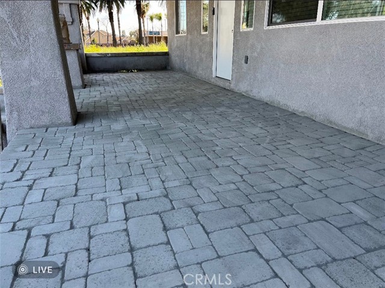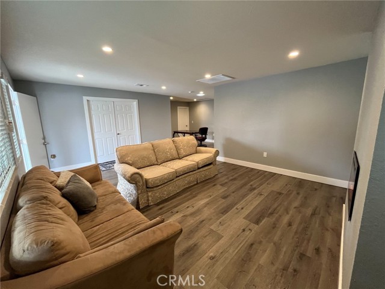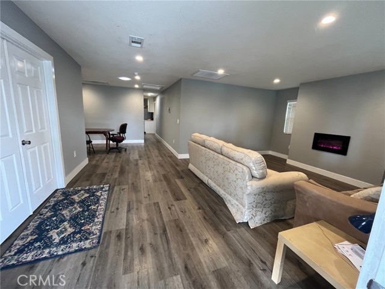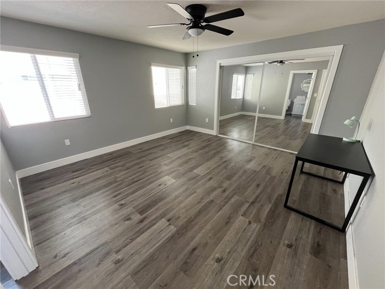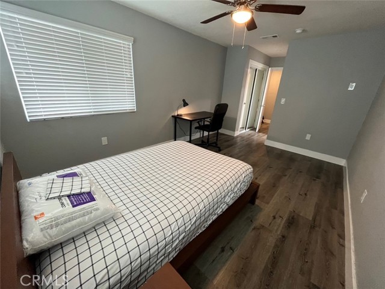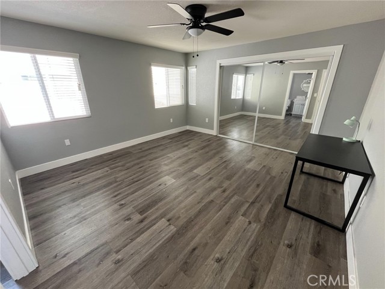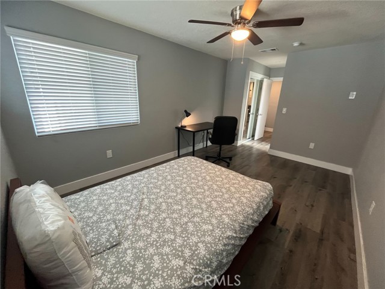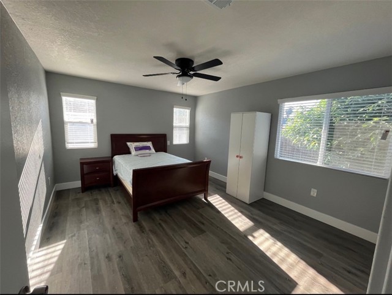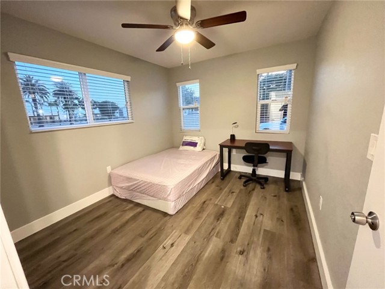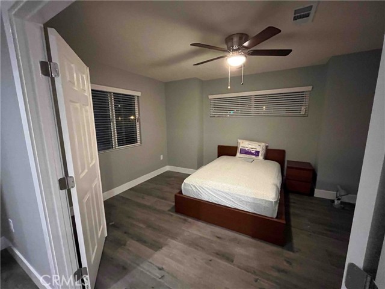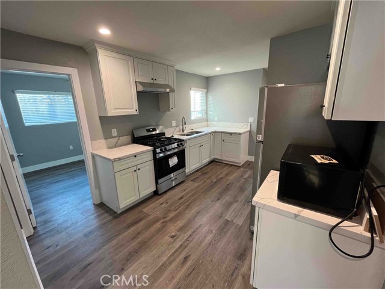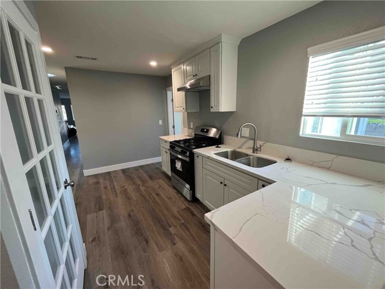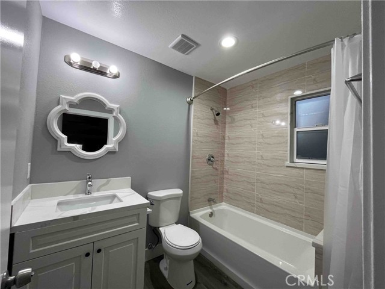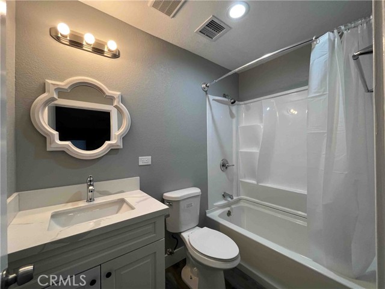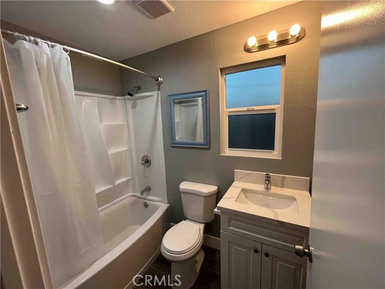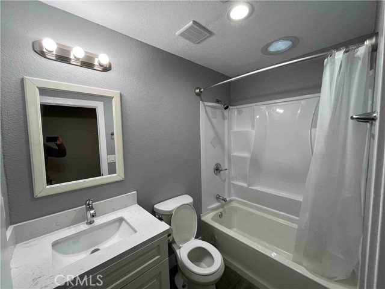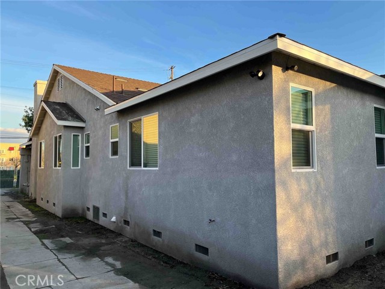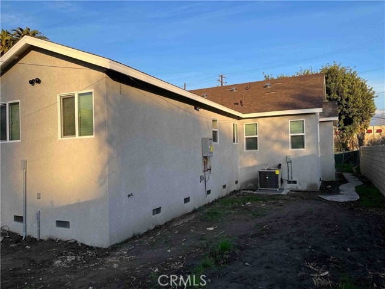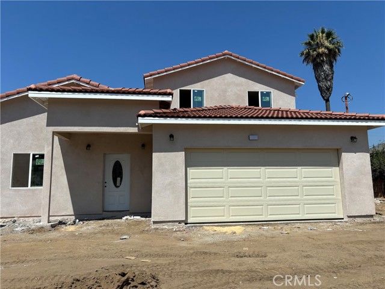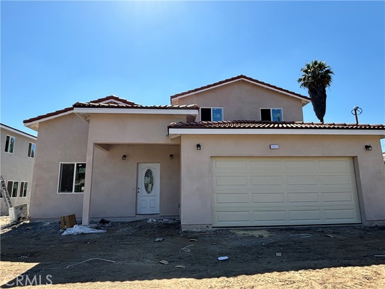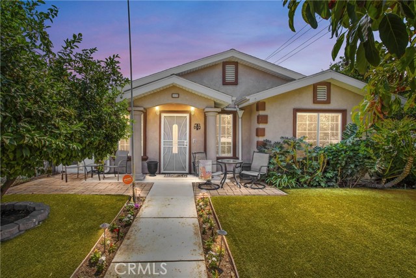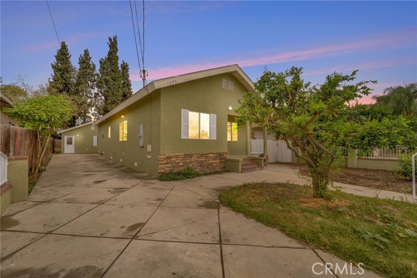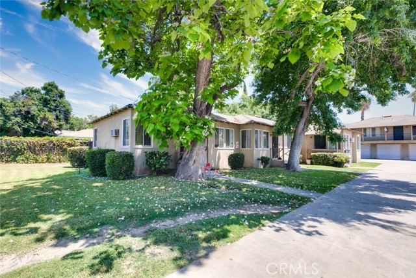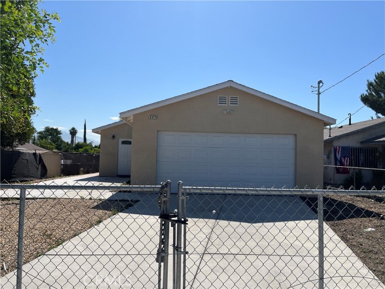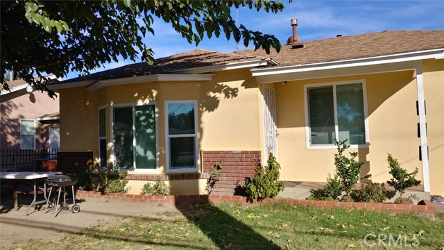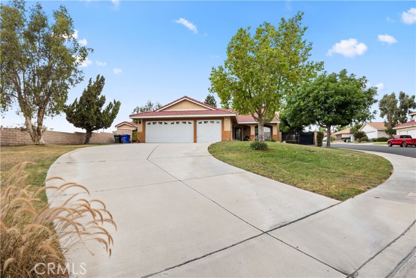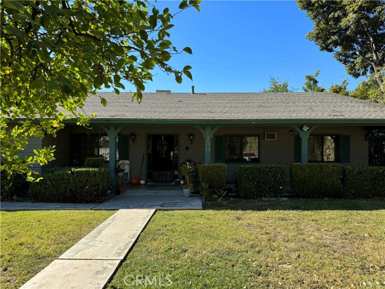630 G Street
San Bernardino, CA 92410
ATTENTION INVESTORS AND/OR OWNER OCCUPANTS!! Welcome to this stunning re-constructed home in 2021. Beautiful bright and airy open floor plan. 4 generously sized master suites, 5 total full bathroom home with a den, family room/dining room and an office. Spacious kitchen with modern cabinetry and beautiful core countertops. Home re-built in 2021 so everything from top to bottom is still almost new!! Assessor still shows original configuration of 3 bedrooms, 1 bathroom but please note the floor plan of the city approved plans in the pictures here. Call agent for updated county report showing new construction information. Large lot with potential to build ADU or up to 14 units, (buyer and buyer agent to verify). This is a perfect home for investors or owner occupants with an extended family. Call for appointment. Agents, please read the private remarks.
PROPERTY INFORMATION
| MLS # | TR24179582 | Lot Size | 7,500 Sq. Ft. |
| HOA Fees | $0/Monthly | Property Type | Single Family Residence |
| Price | $ 790,000
Price Per SqFt: $ 378 |
DOM | 378 Days |
| Address | 630 G Street | Type | Residential |
| City | San Bernardino | Sq.Ft. | 2,089 Sq. Ft. |
| Postal Code | 92410 | Garage | 2 |
| County | San Bernardino | Year Built | 2021 |
| Bed / Bath | 4 / 5 | Parking | 12 |
| Built In | 2021 | Status | Active |
INTERIOR FEATURES
| Has Laundry | Yes |
| Laundry Information | Dryer Included, Inside, Washer Included |
| Has Fireplace | Yes |
| Fireplace Information | Living Room, Electric |
| Has Appliances | Yes |
| Kitchen Appliances | Gas Range, Microwave |
| Kitchen Information | Kitchen Open to Family Room, Remodeled Kitchen |
| Kitchen Area | Dining Room |
| Has Heating | Yes |
| Heating Information | Central |
| Room Information | All Bedrooms Down, Bonus Room, Converted Bedroom, Den, Family Room, Kitchen, Laundry, Living Room, See Remarks |
| Has Cooling | Yes |
| Cooling Information | Central Air |
| Flooring Information | Laminate, Tile |
| InteriorFeatures Information | Open Floorplan |
| EntryLocation | Street |
| Entry Level | 1 |
| Has Spa | No |
| SpaDescription | None |
| WindowFeatures | Screens |
| SecuritySafety | Closed Circuit Camera(s), Fire and Smoke Detection System |
| Bathroom Information | Bathtub, Shower, Shower in Tub, Exhaust fan(s) |
| Main Level Bedrooms | 4 |
| Main Level Bathrooms | 5 |
EXTERIOR FEATURES
| FoundationDetails | Raised |
| Roof | Composition, Shingle |
| Has Pool | No |
| Pool | None |
| Has Patio | Yes |
| Patio | Front Porch, Stone, Tile |
WALKSCORE
MAP
MORTGAGE CALCULATOR
- Principal & Interest:
- Property Tax: $843
- Home Insurance:$119
- HOA Fees:$0
- Mortgage Insurance:
PRICE HISTORY
| Date | Event | Price |
| 09/01/2024 | Listed | $790,000 |

Topfind Realty
REALTOR®
(844)-333-8033
Questions? Contact today.
Use a Topfind agent and receive a cash rebate of up to $7,900
San Bernardino Similar Properties
Listing provided courtesy of Alfonso Tautimez, Premier Properties. Based on information from California Regional Multiple Listing Service, Inc. as of #Date#. This information is for your personal, non-commercial use and may not be used for any purpose other than to identify prospective properties you may be interested in purchasing. Display of MLS data is usually deemed reliable but is NOT guaranteed accurate by the MLS. Buyers are responsible for verifying the accuracy of all information and should investigate the data themselves or retain appropriate professionals. Information from sources other than the Listing Agent may have been included in the MLS data. Unless otherwise specified in writing, Broker/Agent has not and will not verify any information obtained from other sources. The Broker/Agent providing the information contained herein may or may not have been the Listing and/or Selling Agent.
