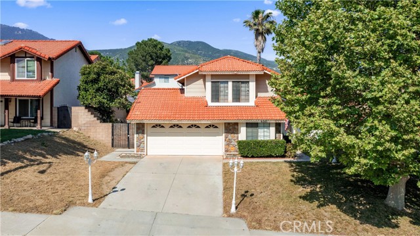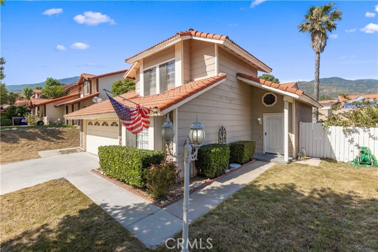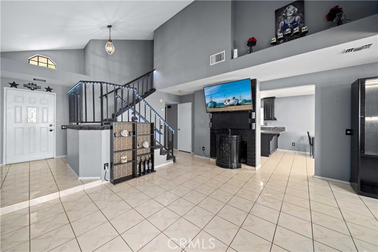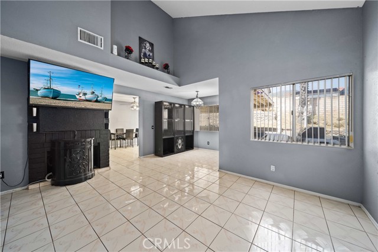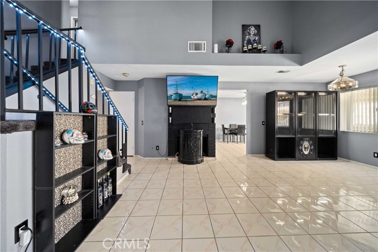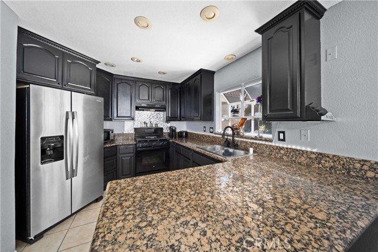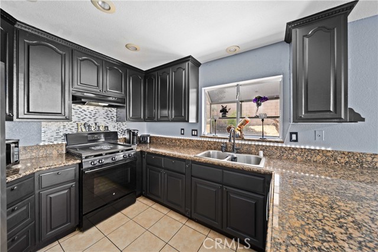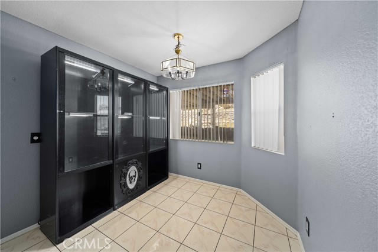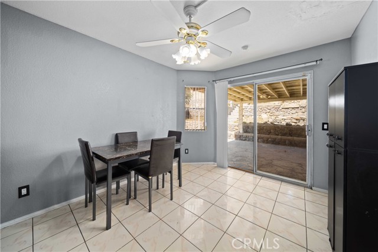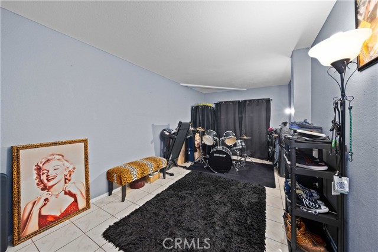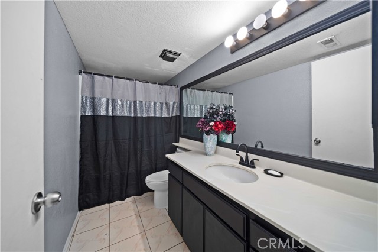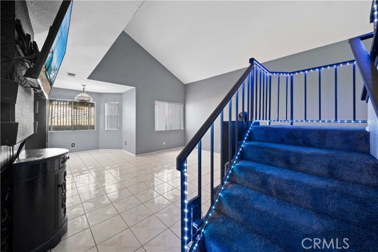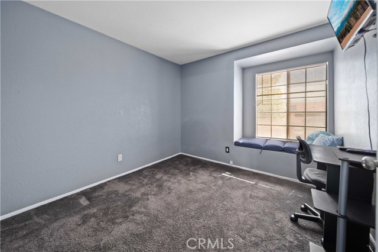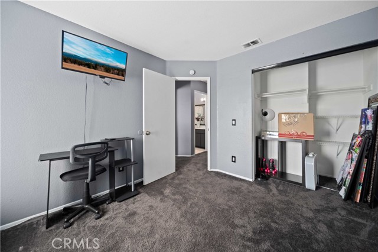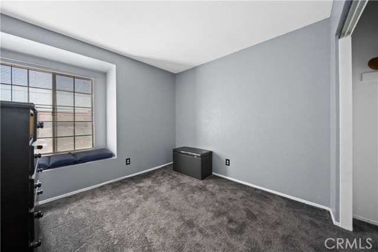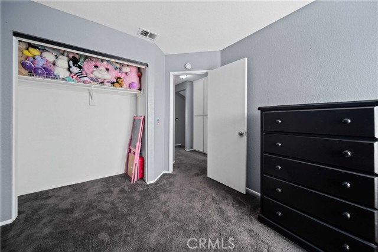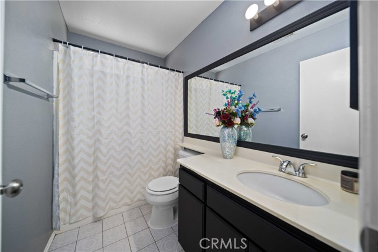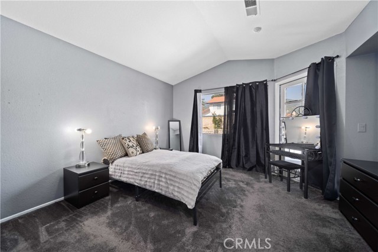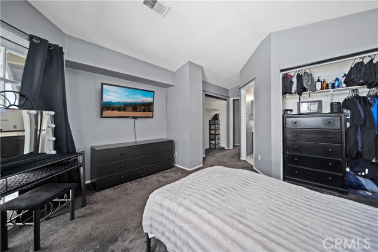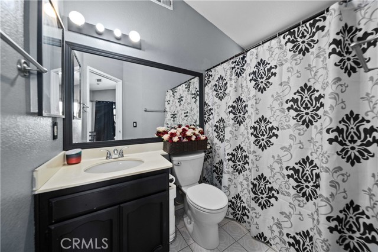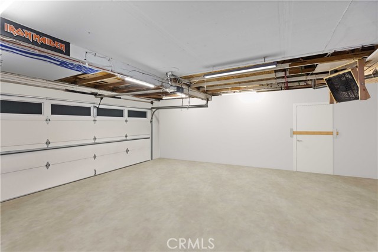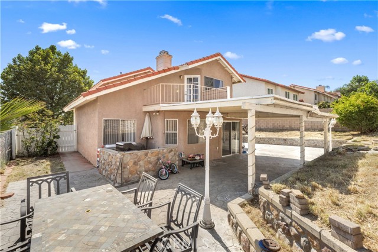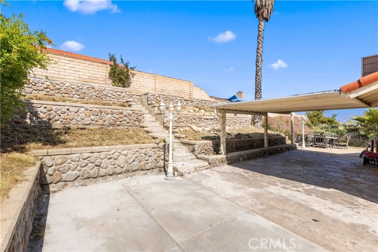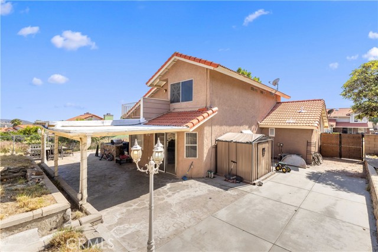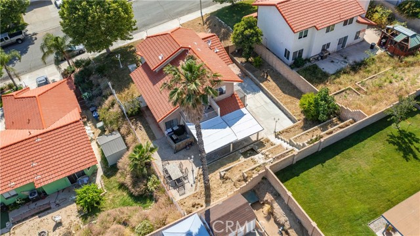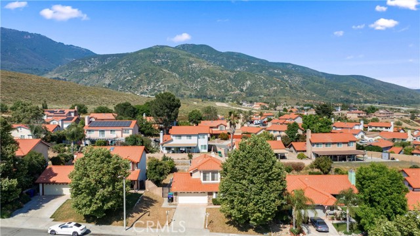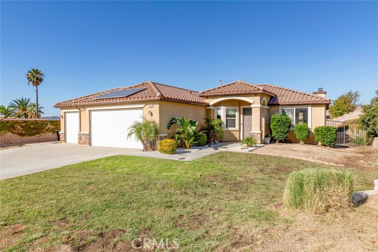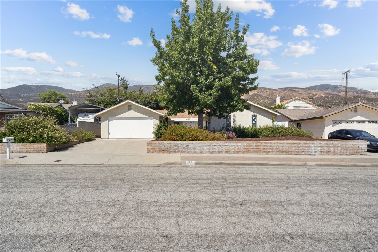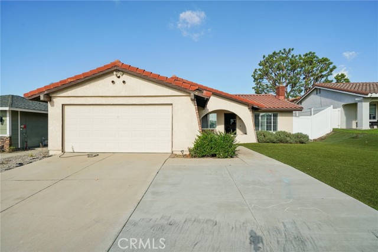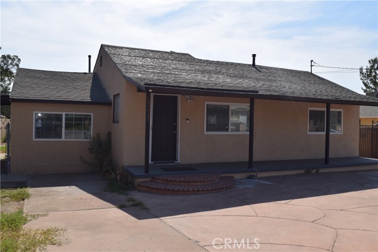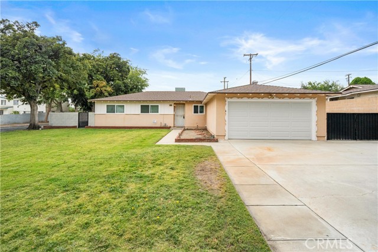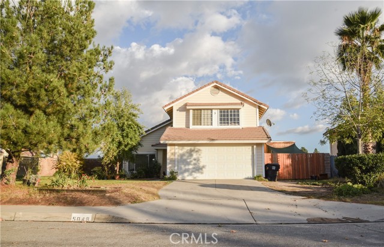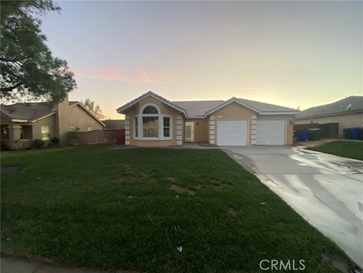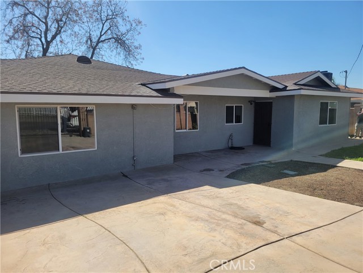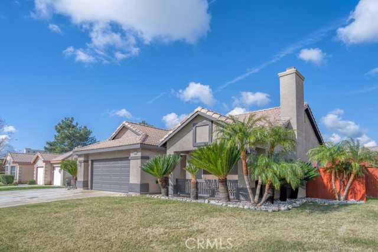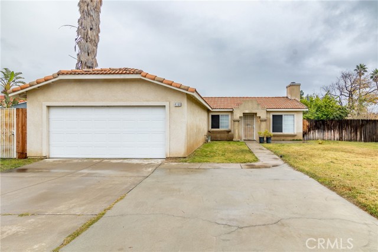6383 Redwood Street
San Bernardino, CA 92407
Sold
6383 Redwood Street
San Bernardino, CA 92407
Sold
Step into your serene and spacious dream home in North San Bernardino! This captivating residence boasts 4 bedrooms, 3 baths, and offers 1,423 sqft of elegant interior living space on a generous 7,260 sqft lot. Enjoy ample room for comfortable living, with a fantastic backyard that's perfect for hosting summer gatherings with friends and family. Inside, you'll discover a well-maintained interior featuring high ceilings, recessed lighting, freshly painted walls, and newer carpeting. The open floor plan invites natural light, creating a bright and energy-efficient living environment. The kitchen is equipped with modern appliances, including a dishwasher and stove, and features granite countertops, making meal preparation and cleanup a breeze. Retreat to the master suite, which includes a balcony that offers breathtaking views of the mountains and San Bernardino skyline. For added convenience, the garage comes with washer and dryer hookups. You'll also find plenty of street parking and a 2-car garage for secure storage. Situated in a desirable location, this home is close to parks, Cal State San Bernardino, shopping centers, public transportation, freeways, and schools. Don’t miss out on the opportunity to experience comfortable and convenient living in this wonderful residence. Make this dream home yours today!
PROPERTY INFORMATION
| MLS # | SR24112403 | Lot Size | 7,260 Sq. Ft. |
| HOA Fees | $0/Monthly | Property Type | Single Family Residence |
| Price | $ 549,900
Price Per SqFt: $ 386 |
DOM | 388 Days |
| Address | 6383 Redwood Street | Type | Residential |
| City | San Bernardino | Sq.Ft. | 1,423 Sq. Ft. |
| Postal Code | 92407 | Garage | 2 |
| County | San Bernardino | Year Built | 1988 |
| Bed / Bath | 4 / 3 | Parking | 4 |
| Built In | 1988 | Status | Closed |
| Sold Date | 2024-07-25 |
INTERIOR FEATURES
| Has Laundry | Yes |
| Laundry Information | Gas Dryer Hookup, In Garage, Washer Hookup |
| Has Fireplace | Yes |
| Fireplace Information | Living Room |
| Has Appliances | Yes |
| Kitchen Appliances | Dishwasher, Gas Range, Range Hood, Refrigerator, Water Heater |
| Kitchen Information | Granite Counters |
| Kitchen Area | Area, Breakfast Nook, Dining Room, In Living Room |
| Has Heating | Yes |
| Heating Information | Central |
| Room Information | Kitchen, Living Room, Main Floor Bedroom, Multi-Level Bedroom |
| Has Cooling | Yes |
| Cooling Information | Central Air |
| Flooring Information | Carpet, Tile |
| InteriorFeatures Information | Ceiling Fan(s), Granite Counters, High Ceilings, Open Floorplan, Recessed Lighting |
| EntryLocation | Front |
| Entry Level | 1 |
| Has Spa | No |
| SpaDescription | None |
| SecuritySafety | Carbon Monoxide Detector(s), Smoke Detector(s) |
| Bathroom Information | Bathtub, Low Flow Toilet(s), Shower in Tub |
| Main Level Bedrooms | 1 |
| Main Level Bathrooms | 1 |
EXTERIOR FEATURES
| ExteriorFeatures | Satellite Dish |
| FoundationDetails | Slab |
| Roof | Tile |
| Has Pool | No |
| Pool | None |
| Has Patio | Yes |
| Patio | Patio Open, Wood |
| Has Fence | Yes |
| Fencing | Block, Wire |
| Has Sprinklers | Yes |
WALKSCORE
MAP
MORTGAGE CALCULATOR
- Principal & Interest:
- Property Tax: $587
- Home Insurance:$119
- HOA Fees:$0
- Mortgage Insurance:
PRICE HISTORY
| Date | Event | Price |
| 07/25/2024 | Sold | $559,900 |
| 07/18/2024 | Pending | $549,900 |
| 07/08/2024 | Pending | $549,900 |
| 06/19/2024 | Active Under Contract | $549,900 |
| 06/11/2024 | Listed | $549,900 |

Topfind Realty
REALTOR®
(844)-333-8033
Questions? Contact today.
Interested in buying or selling a home similar to 6383 Redwood Street?
San Bernardino Similar Properties
Listing provided courtesy of Marcos Flores, PG & Associates Inc. Based on information from California Regional Multiple Listing Service, Inc. as of #Date#. This information is for your personal, non-commercial use and may not be used for any purpose other than to identify prospective properties you may be interested in purchasing. Display of MLS data is usually deemed reliable but is NOT guaranteed accurate by the MLS. Buyers are responsible for verifying the accuracy of all information and should investigate the data themselves or retain appropriate professionals. Information from sources other than the Listing Agent may have been included in the MLS data. Unless otherwise specified in writing, Broker/Agent has not and will not verify any information obtained from other sources. The Broker/Agent providing the information contained herein may or may not have been the Listing and/or Selling Agent.
