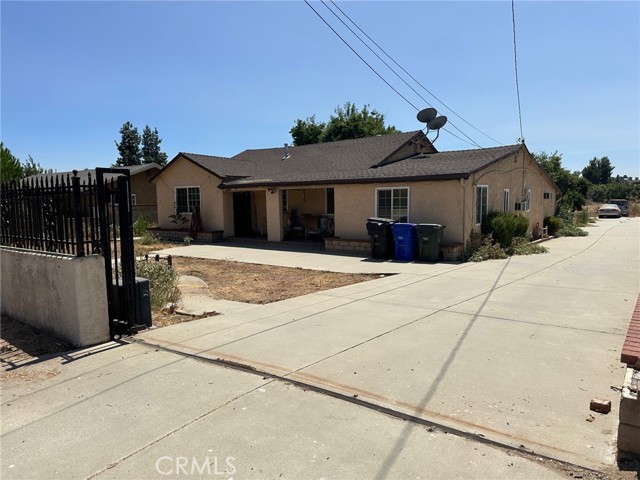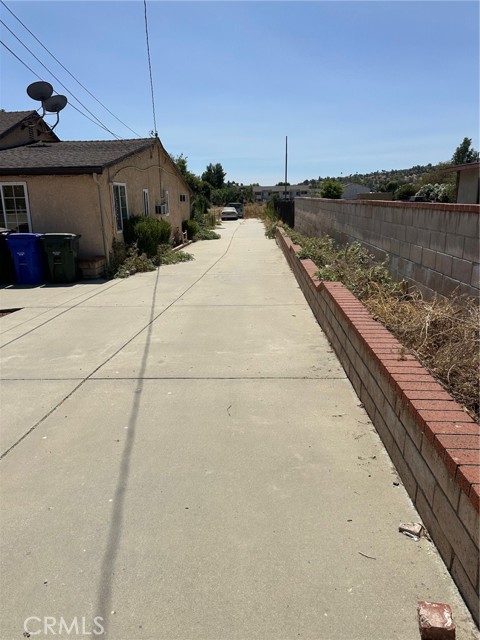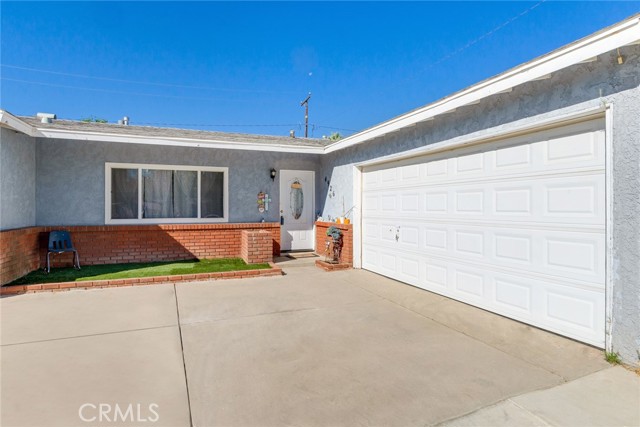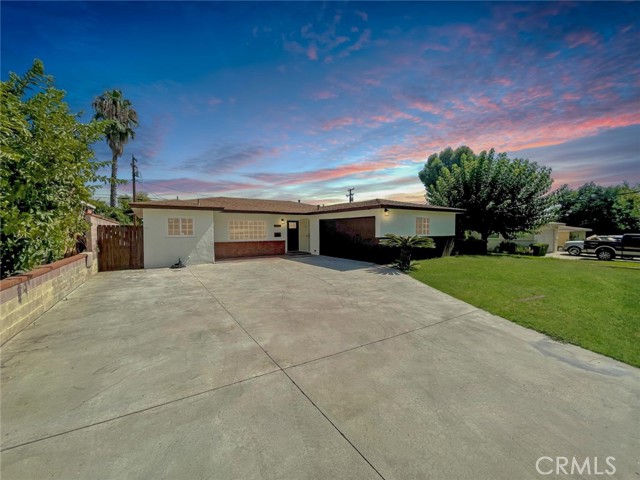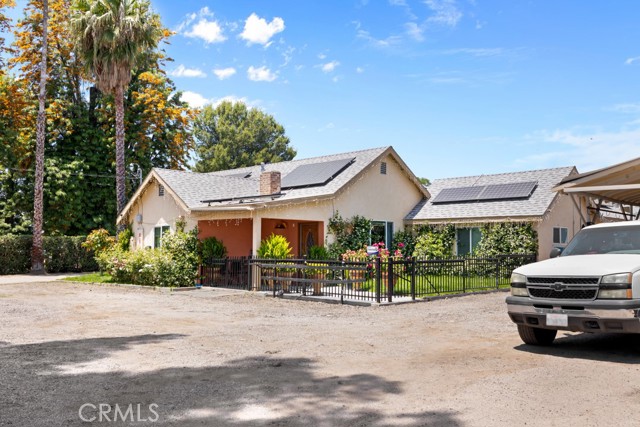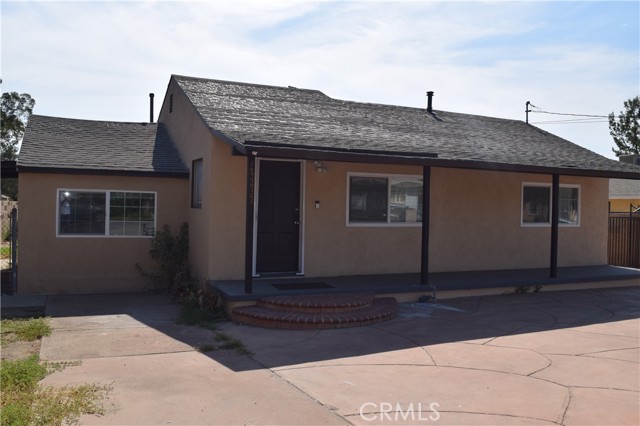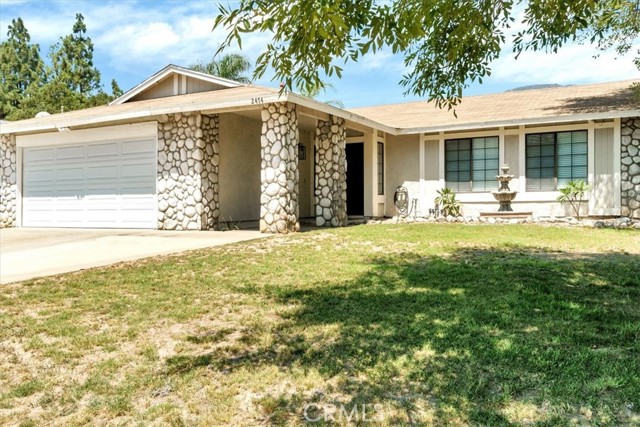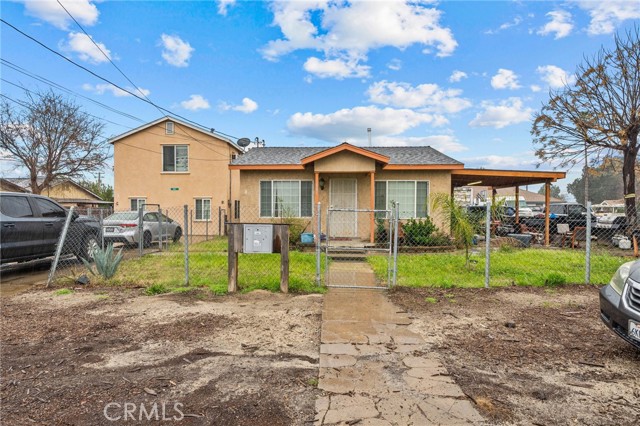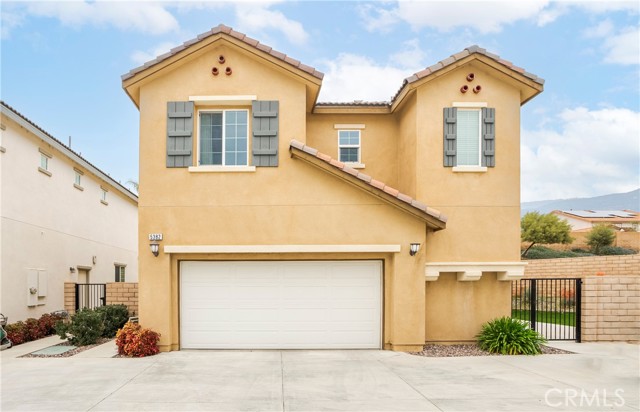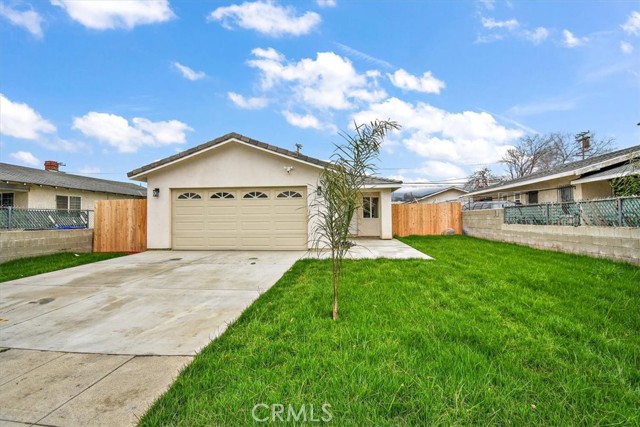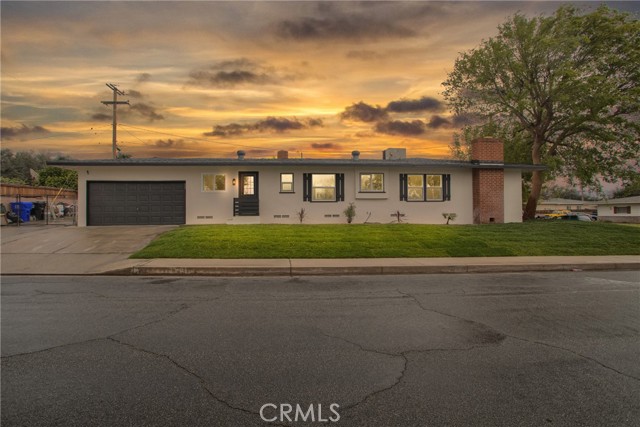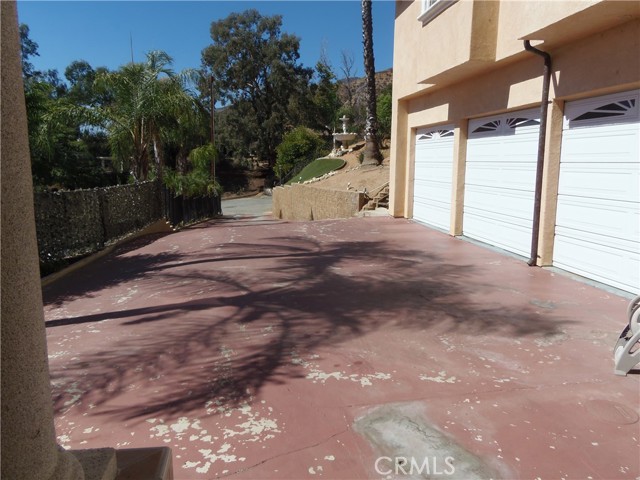641 48th Street
San Bernardino, CA 92407
A DIAMOND IN THE ROUGH!!!This is actually a 5 bedroom 1 and 1/4 ba. but the profile report has it a 3 bedrooms only which means the previous owner may have done additional rooms without permit. House is a single family ranch style home in a more than half acre lot; the two rooms have both it's own entrance, one in the back of the house and the other room with an office room is located in front of the house. Area is in the Arrowhead Sub Farms of SB, and needs some minor work but also in a moderate condition. Spacious open concept living room and dining room. Kitchen and breakfast nook. It was slightly renovated about some years back with hardwood floors, remodeled kitchen , and new windows with custom built shutter blinds. It is also perfect for extended families who wants to live in the same roof. The huge lot in the back has the potential for maybe 2 unit apartment building, the backyard is partly concrete, can fit more cars to even an RV. Possible big project if you have the passion for income property in the near future. But don't take my word for it, come and see it for yourself. Make an appointment!
PROPERTY INFORMATION
| MLS # | EV24173329 | Lot Size | 26,394 Sq. Ft. |
| HOA Fees | $0/Monthly | Property Type | Single Family Residence |
| Price | $ 675,000
Price Per SqFt: $ 356 |
DOM | 463 Days |
| Address | 641 48th Street | Type | Residential |
| City | San Bernardino | Sq.Ft. | 1,898 Sq. Ft. |
| Postal Code | 92407 | Garage | 2 |
| County | San Bernardino | Year Built | 1946 |
| Bed / Bath | 3 / 1 | Parking | 4 |
| Built In | 1946 | Status | Active |
INTERIOR FEATURES
| Has Laundry | Yes |
| Laundry Information | Electric Dryer Hookup, Gas Dryer Hookup, Inside |
| Has Fireplace | No |
| Fireplace Information | None |
| Kitchen Area | In Kitchen, In Living Room |
| Has Heating | Yes |
| Heating Information | Natural Gas, Wall Furnace |
| Room Information | All Bedrooms Down, Primary Bathroom |
| Has Cooling | Yes |
| Cooling Information | Evaporative Cooling |
| Flooring Information | Wood |
| EntryLocation | Front |
| Entry Level | 1 |
| Has Spa | No |
| SpaDescription | None |
| WindowFeatures | Blinds, Shutters |
| SecuritySafety | Carbon Monoxide Detector(s), Smoke Detector(s) |
| Bathroom Information | Bathtub, Exhaust fan(s), Tile Counters |
| Main Level Bedrooms | 4 |
| Main Level Bathrooms | 1 |
EXTERIOR FEATURES
| FoundationDetails | Permanent |
| Has Pool | No |
| Pool | None |
| Has Patio | Yes |
| Patio | Front Porch |
WALKSCORE
MAP
MORTGAGE CALCULATOR
- Principal & Interest:
- Property Tax: $720
- Home Insurance:$119
- HOA Fees:$0
- Mortgage Insurance:
PRICE HISTORY
| Date | Event | Price |
| 08/23/2024 | Listed | $625,000 |

Topfind Realty
REALTOR®
(844)-333-8033
Questions? Contact today.
Use a Topfind agent and receive a cash rebate of up to $6,750
San Bernardino Similar Properties
Listing provided courtesy of MELITA FABELLA, MELITA FABELLA REALTY. Based on information from California Regional Multiple Listing Service, Inc. as of #Date#. This information is for your personal, non-commercial use and may not be used for any purpose other than to identify prospective properties you may be interested in purchasing. Display of MLS data is usually deemed reliable but is NOT guaranteed accurate by the MLS. Buyers are responsible for verifying the accuracy of all information and should investigate the data themselves or retain appropriate professionals. Information from sources other than the Listing Agent may have been included in the MLS data. Unless otherwise specified in writing, Broker/Agent has not and will not verify any information obtained from other sources. The Broker/Agent providing the information contained herein may or may not have been the Listing and/or Selling Agent.
