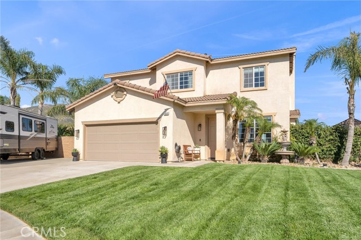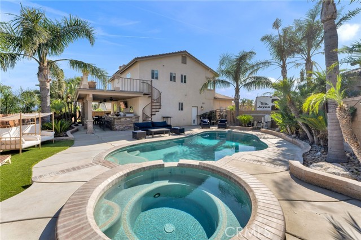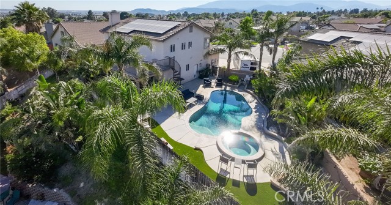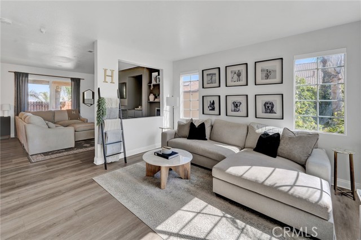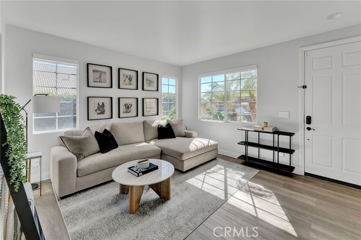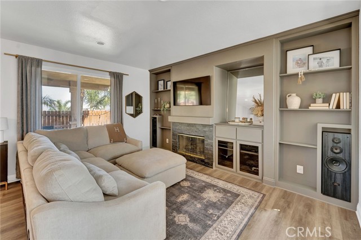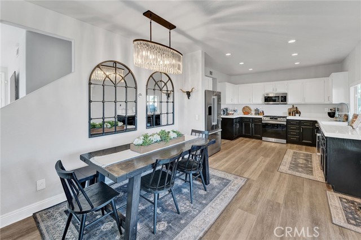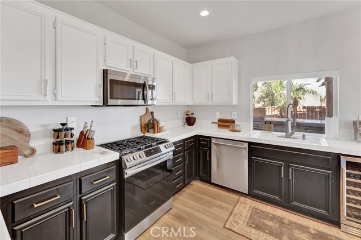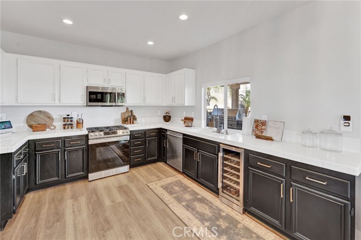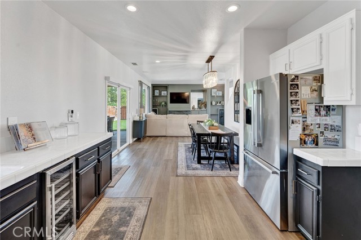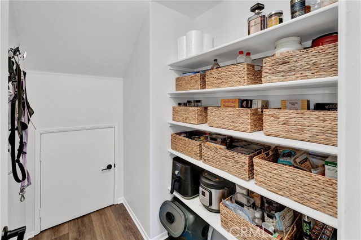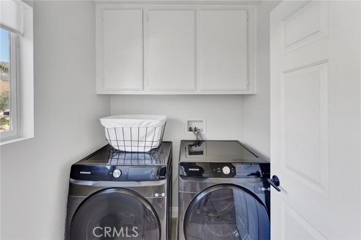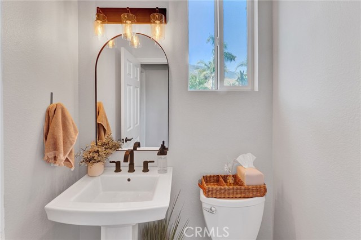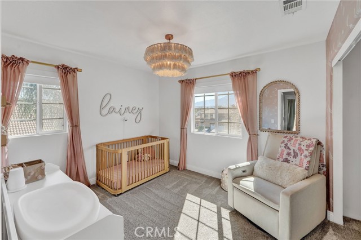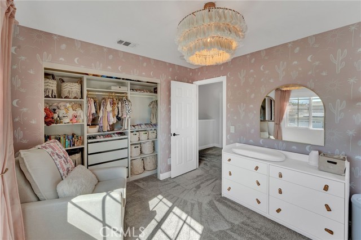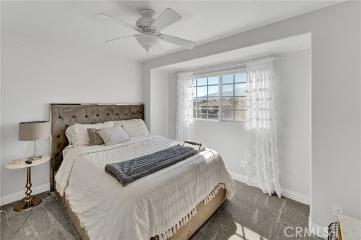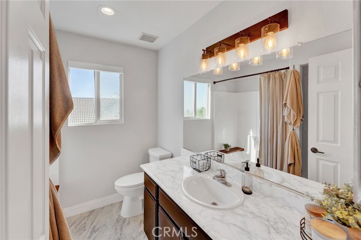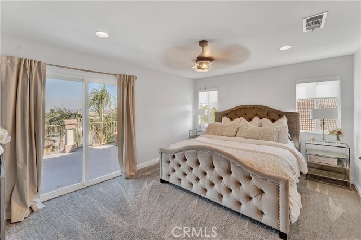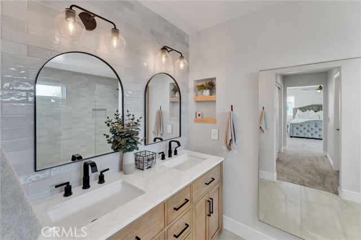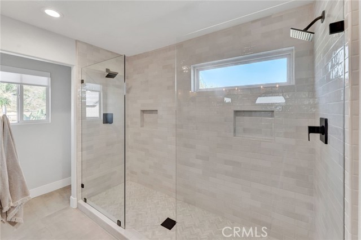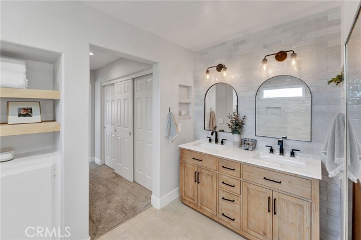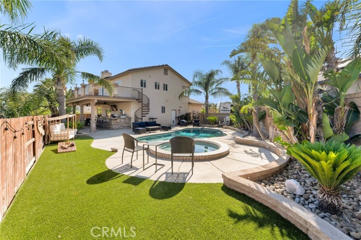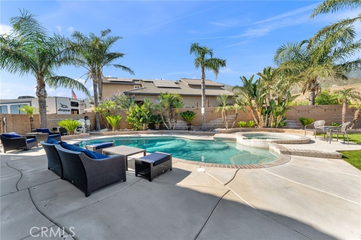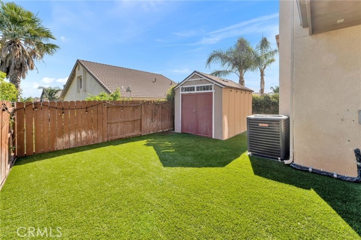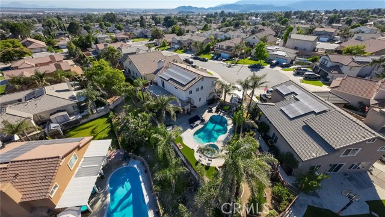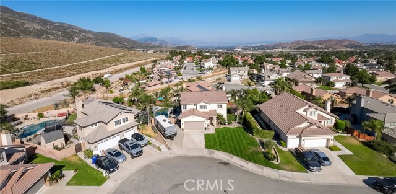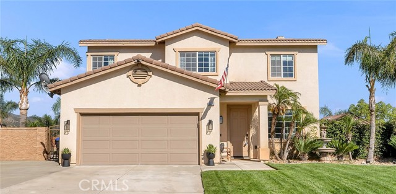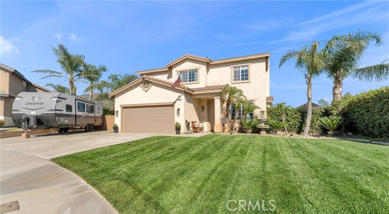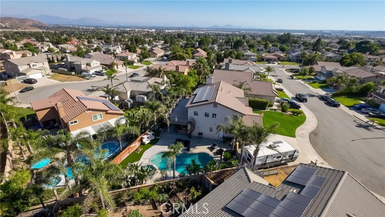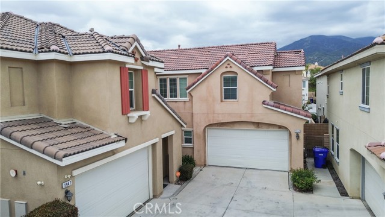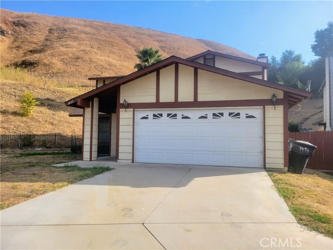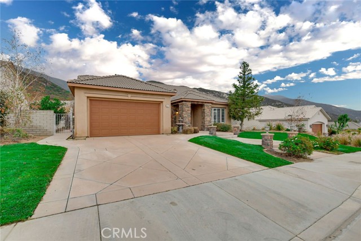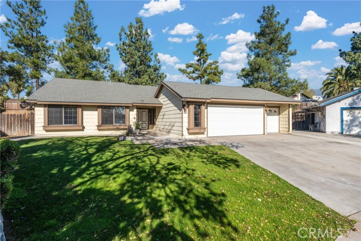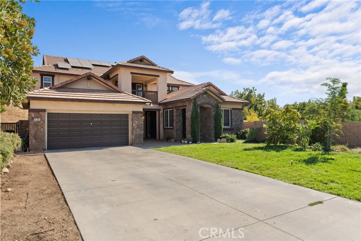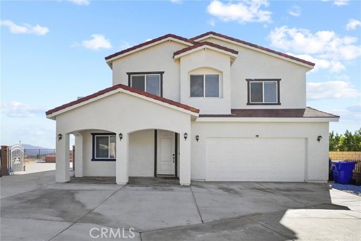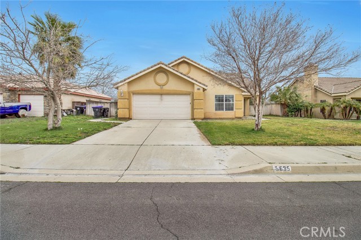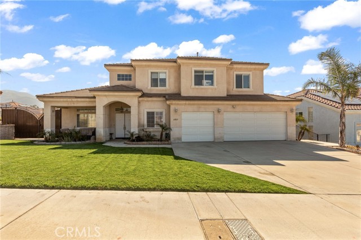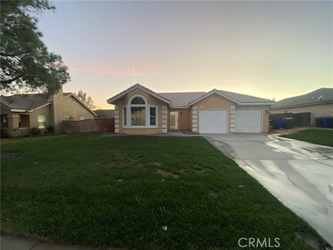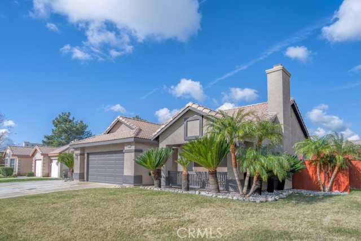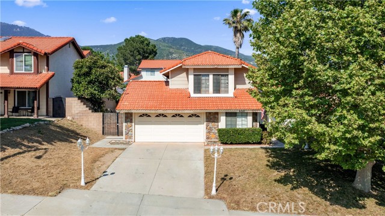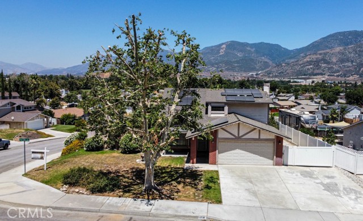6523 Bethany Way
San Bernardino, CA 92407
Sold
6523 Bethany Way
San Bernardino, CA 92407
Sold
Experience the prestige and natural tranquility of this Beautiful Home in the Hills of Verdemont Heights. Premier location in this peaceful and family-friendly neighborhood. Known for its clean environment and beautiful views. Home has many upgrades including newly remodeled Master Bathroom, fresh carpet and a large modern kitchen with new appliances. Resort-style amenities include large backyard with Pool/Spa (with kid/pet safety fence) outdoor BBQ area and no maintenance artificial grass. Private and peaceful large 10,893 sqft lot with a deck to view Mountains. A real entertaining backyard for outside living that Californians enjoy all year!! The kitchen features new stainless appliances with refrigerator and wine cooler included. You can move right in & enjoy. The master suite is impressive with walk in shower, his and her closets and a balcony to soak in the peaceful backyard landscape and views. Room for RV on Driveway (seller has 30' RV). The home is truly amazing... come tour today!
PROPERTY INFORMATION
| MLS # | CV24136222 | Lot Size | 10,893 Sq. Ft. |
| HOA Fees | $0/Monthly | Property Type | Single Family Residence |
| Price | $ 692,000
Price Per SqFt: $ 339 |
DOM | 366 Days |
| Address | 6523 Bethany Way | Type | Residential |
| City | San Bernardino | Sq.Ft. | 2,039 Sq. Ft. |
| Postal Code | 92407 | Garage | 2 |
| County | San Bernardino | Year Built | 2003 |
| Bed / Bath | 4 / 2.5 | Parking | 6 |
| Built In | 2003 | Status | Closed |
| Sold Date | 2024-07-24 |
INTERIOR FEATURES
| Has Laundry | Yes |
| Laundry Information | Gas Dryer Hookup, Individual Room |
| Has Fireplace | Yes |
| Fireplace Information | Family Room |
| Has Appliances | Yes |
| Kitchen Appliances | Dishwasher, Disposal, Gas Cooktop, Gas Water Heater, Microwave, Refrigerator, Water Heater |
| Kitchen Area | Family Kitchen |
| Has Heating | Yes |
| Heating Information | Central |
| Room Information | All Bedrooms Up, Family Room, Kitchen, Laundry, Living Room |
| Has Cooling | Yes |
| Cooling Information | Central Air |
| Flooring Information | Carpet, Laminate, Tile |
| InteriorFeatures Information | Ceiling Fan(s), High Ceilings |
| EntryLocation | 1 |
| Entry Level | 1 |
| Has Spa | Yes |
| SpaDescription | Private, Gunite, Heated, In Ground |
| WindowFeatures | Blinds, Double Pane Windows |
| SecuritySafety | Carbon Monoxide Detector(s), Smoke Detector(s) |
| Bathroom Information | Bathtub, Quartz Counters, Remodeled, Upgraded, Walk-in shower |
| Main Level Bedrooms | 0 |
| Main Level Bathrooms | 1 |
EXTERIOR FEATURES
| FoundationDetails | Slab |
| Roof | Tile |
| Has Pool | Yes |
| Pool | Private, Fenced, Filtered, Gunite, Heated, In Ground |
| Has Patio | Yes |
| Patio | Concrete, Covered, Deck |
| Has Fence | Yes |
| Fencing | Wood |
| Has Sprinklers | Yes |
WALKSCORE
MAP
MORTGAGE CALCULATOR
- Principal & Interest:
- Property Tax: $738
- Home Insurance:$119
- HOA Fees:$0
- Mortgage Insurance:
PRICE HISTORY
| Date | Event | Price |
| 07/24/2024 | Sold | $700,000 |
| 07/16/2024 | Pending | $692,000 |
| 07/07/2024 | Active Under Contract | $692,000 |
| 07/03/2024 | Listed | $692,000 |

Topfind Realty
REALTOR®
(844)-333-8033
Questions? Contact today.
Interested in buying or selling a home similar to 6523 Bethany Way?
San Bernardino Similar Properties
Listing provided courtesy of DOUGLAS MITCHELL, MITCHELL REALTY CO.. Based on information from California Regional Multiple Listing Service, Inc. as of #Date#. This information is for your personal, non-commercial use and may not be used for any purpose other than to identify prospective properties you may be interested in purchasing. Display of MLS data is usually deemed reliable but is NOT guaranteed accurate by the MLS. Buyers are responsible for verifying the accuracy of all information and should investigate the data themselves or retain appropriate professionals. Information from sources other than the Listing Agent may have been included in the MLS data. Unless otherwise specified in writing, Broker/Agent has not and will not verify any information obtained from other sources. The Broker/Agent providing the information contained herein may or may not have been the Listing and/or Selling Agent.
