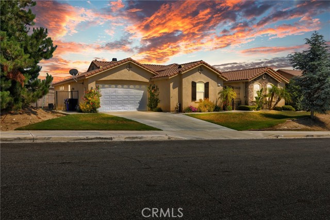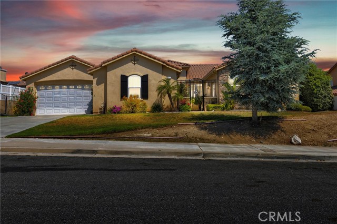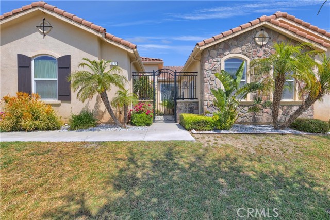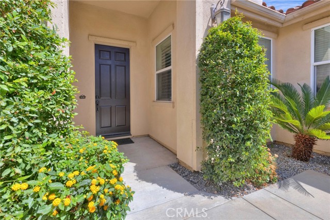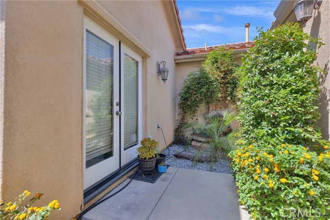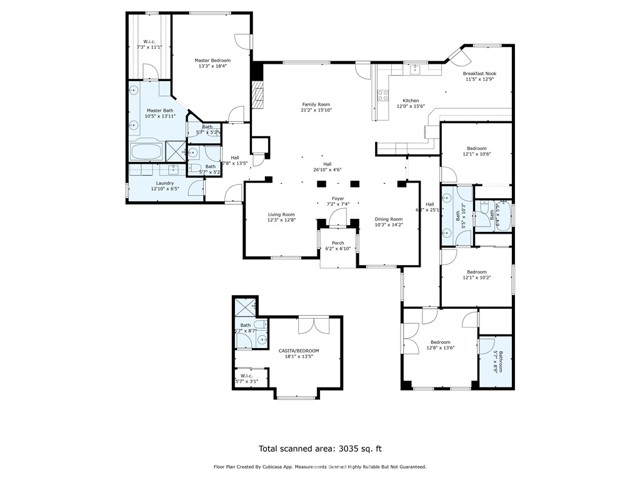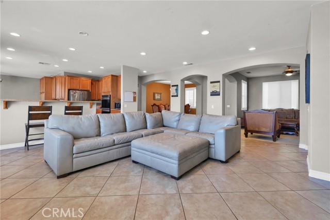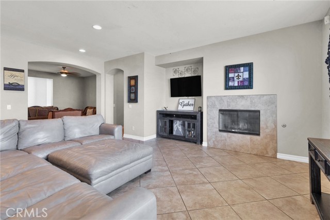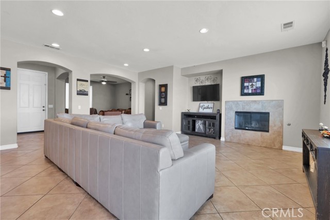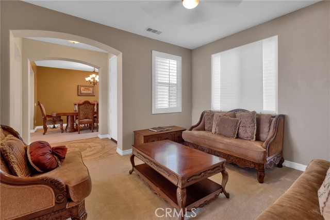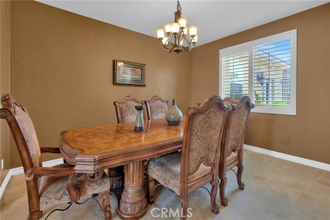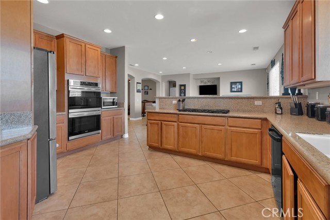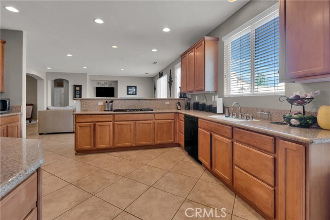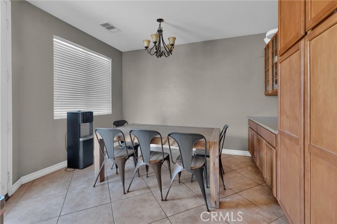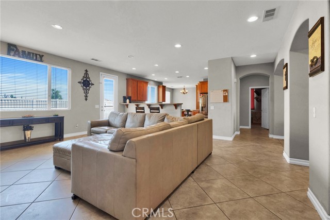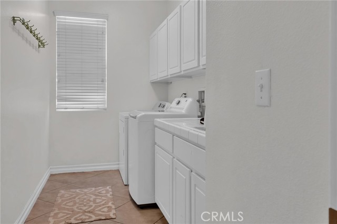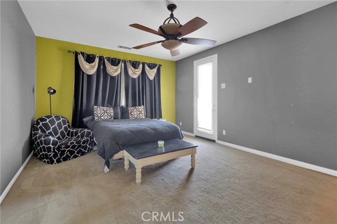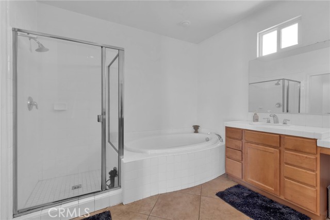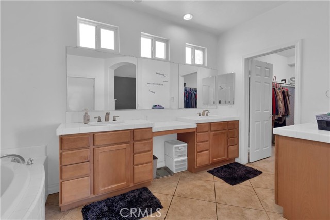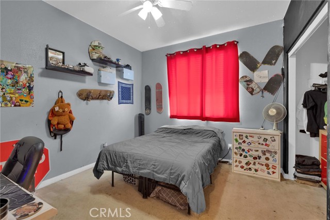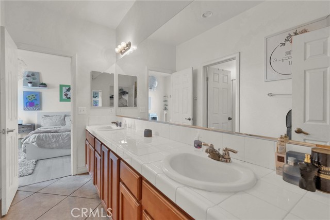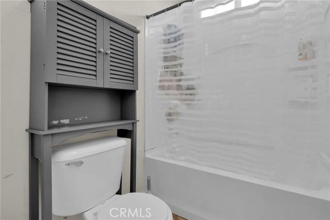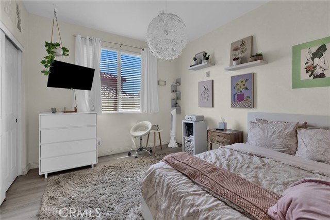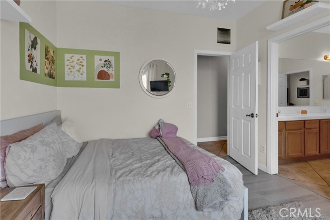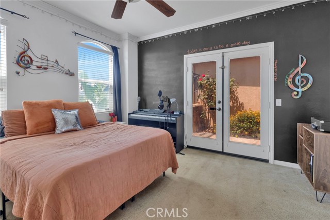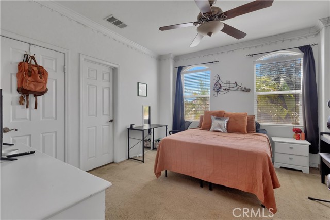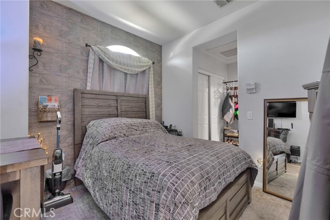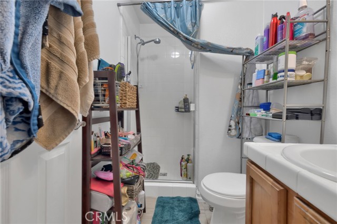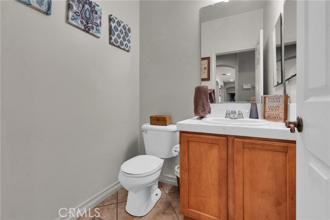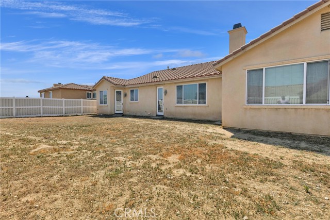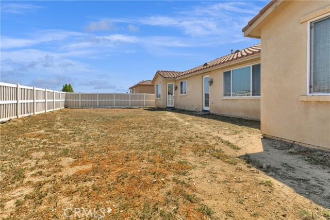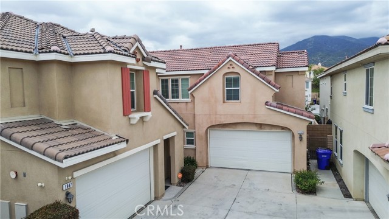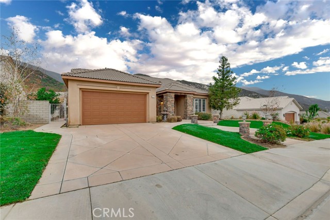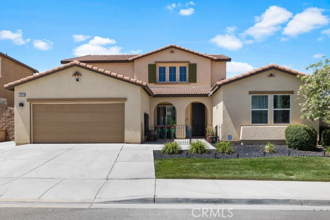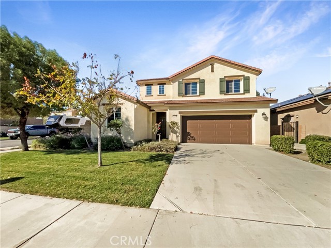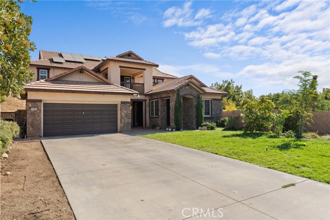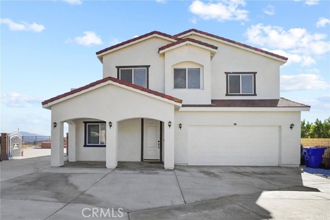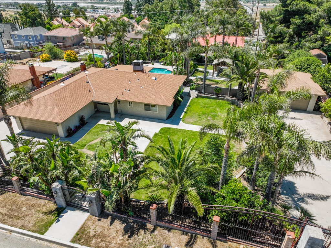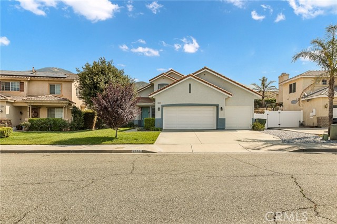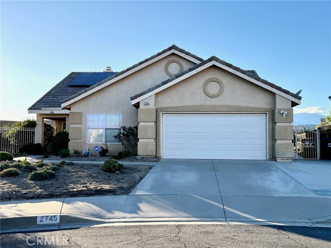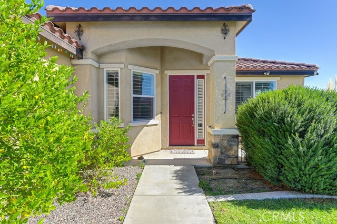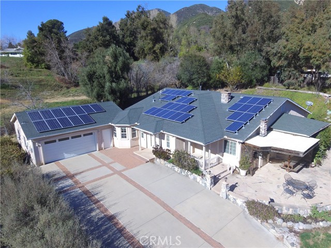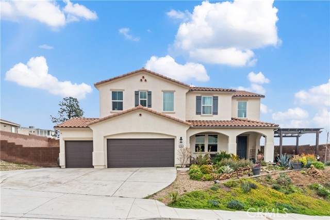6577 Joshua Lane
San Bernardino, CA 92407
Sold
6577 Joshua Lane
San Bernardino, CA 92407
Sold
Absolutely stunning Spanish-style residence featuring an attached Casita and charming Courtyard! Nestled in one of San Bernardino's most coveted neighborhoods, this rare gem boasts 5 bedrooms and 4.5 baths, designed with an expansive open floor plan. Upon entry, you're greeted by a formal living room and a distinguished dining area, complemented by a spacious kitchen that seamlessly flows into a cozy family room. The property includes a main master suite and a Jr master suite with its own courtyard entrance, offering flexibility and privacy. The Casita also enjoys its own private access from the courtyard, enhancing its appeal. Two additional bedrooms are connected by a Jack and Jill bathroom, ensuring comfort and convenience for all occupants. Situated on a generously sized lot, the home provides breathtaking Mountain Views, creating a serene backdrop. Ideal for multi-family living, this residence encompasses numerous features that elevate its appeal. An absolute must-see to fully appreciate its beauty and functionality!
PROPERTY INFORMATION
| MLS # | CV24131683 | Lot Size | 11,237 Sq. Ft. |
| HOA Fees | $0/Monthly | Property Type | Single Family Residence |
| Price | $ 730,000
Price Per SqFt: $ 261 |
DOM | 496 Days |
| Address | 6577 Joshua Lane | Type | Residential |
| City | San Bernardino | Sq.Ft. | 2,793 Sq. Ft. |
| Postal Code | 92407 | Garage | 2 |
| County | San Bernardino | Year Built | 2005 |
| Bed / Bath | 5 / 4.5 | Parking | 2 |
| Built In | 2005 | Status | Closed |
| Sold Date | 2024-08-22 |
INTERIOR FEATURES
| Has Laundry | Yes |
| Laundry Information | Individual Room, Inside, See Remarks |
| Has Fireplace | Yes |
| Fireplace Information | Family Room |
| Has Appliances | Yes |
| Kitchen Appliances | Gas Range, Gas Water Heater |
| Kitchen Information | Kitchen Island, Kitchen Open to Family Room, Walk-In Pantry |
| Kitchen Area | Breakfast Counter / Bar, In Kitchen, Separated, See Remarks |
| Has Heating | Yes |
| Heating Information | Central |
| Room Information | All Bedrooms Down, Family Room, Great Room, Guest/Maid's Quarters, Jack & Jill, Kitchen, Laundry, Living Room, Main Floor Bedroom, Main Floor Primary Bedroom, Primary Bathroom, See Remarks, Walk-In Closet |
| Has Cooling | Yes |
| Cooling Information | Central Air |
| InteriorFeatures Information | Ceiling Fan(s), Open Floorplan, Pantry |
| EntryLocation | Front |
| Entry Level | 1 |
| Has Spa | No |
| SpaDescription | None |
| Bathroom Information | Double sinks in bath(s), Double Sinks in Primary Bath, Main Floor Full Bath |
| Main Level Bedrooms | 5 |
| Main Level Bathrooms | 4 |
EXTERIOR FEATURES
| Has Pool | No |
| Pool | None |
| Has Patio | Yes |
| Patio | None |
WALKSCORE
MAP
MORTGAGE CALCULATOR
- Principal & Interest:
- Property Tax: $779
- Home Insurance:$119
- HOA Fees:$0
- Mortgage Insurance:
PRICE HISTORY
| Date | Event | Price |
| 08/22/2024 | Sold | $718,500 |
| 07/10/2024 | Relisted | $730,000 |
| 06/28/2024 | Listed | $730,000 |

Topfind Realty
REALTOR®
(844)-333-8033
Questions? Contact today.
Interested in buying or selling a home similar to 6577 Joshua Lane?
San Bernardino Similar Properties
Listing provided courtesy of Jerry Casillas, RE/MAX TIME REALTY. Based on information from California Regional Multiple Listing Service, Inc. as of #Date#. This information is for your personal, non-commercial use and may not be used for any purpose other than to identify prospective properties you may be interested in purchasing. Display of MLS data is usually deemed reliable but is NOT guaranteed accurate by the MLS. Buyers are responsible for verifying the accuracy of all information and should investigate the data themselves or retain appropriate professionals. Information from sources other than the Listing Agent may have been included in the MLS data. Unless otherwise specified in writing, Broker/Agent has not and will not verify any information obtained from other sources. The Broker/Agent providing the information contained herein may or may not have been the Listing and/or Selling Agent.
