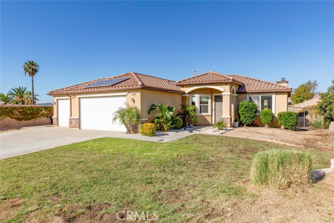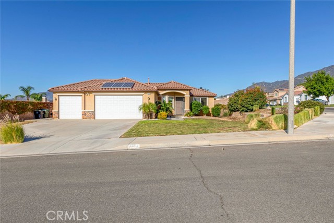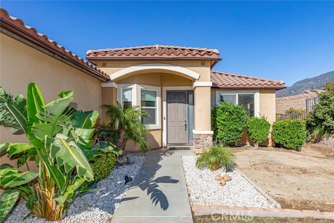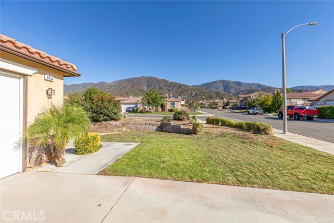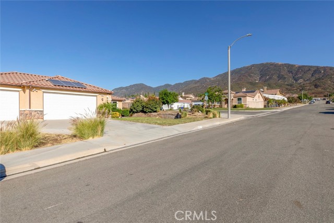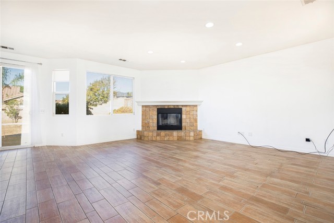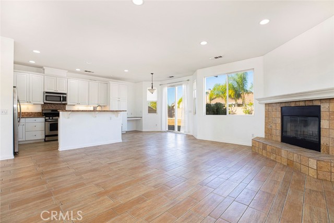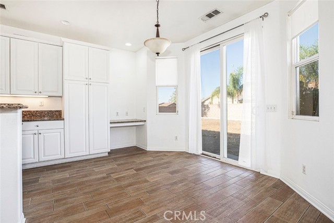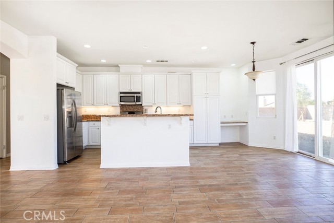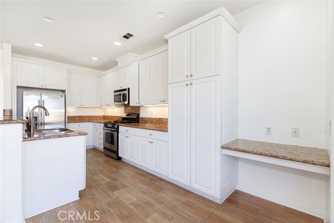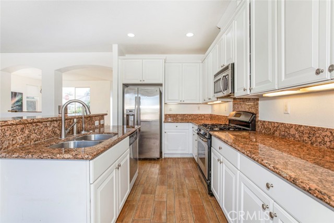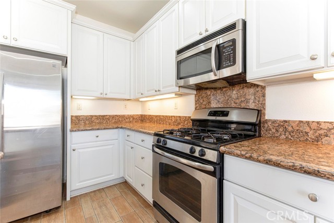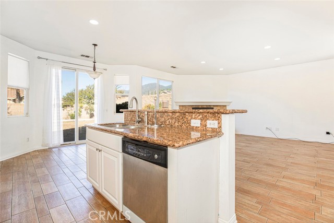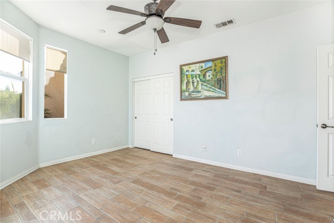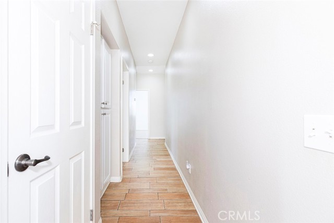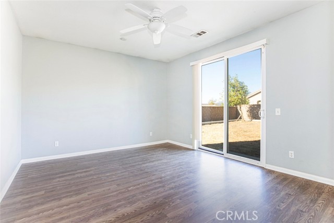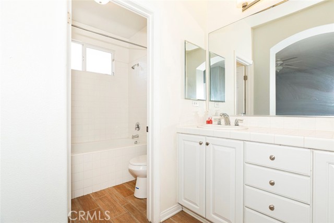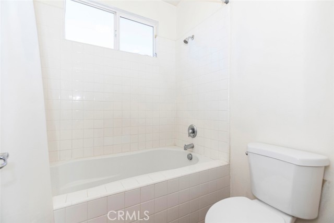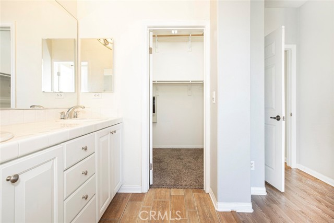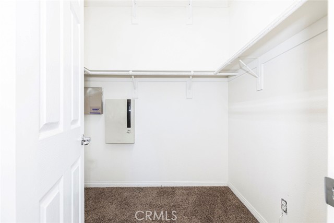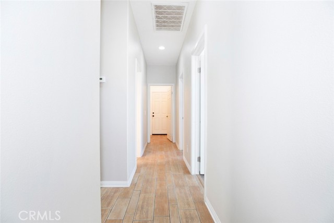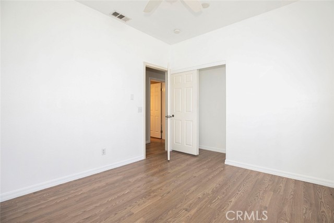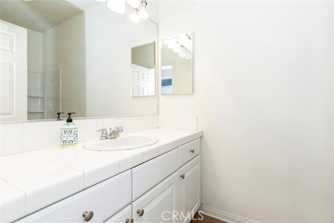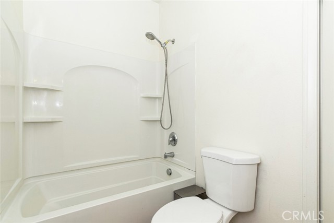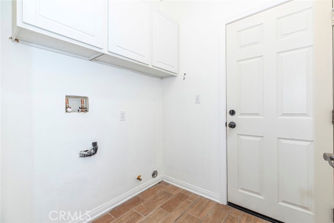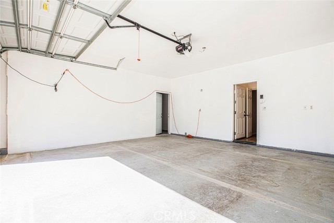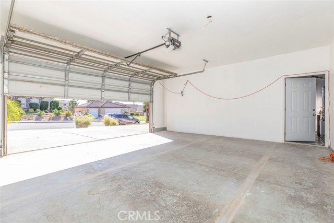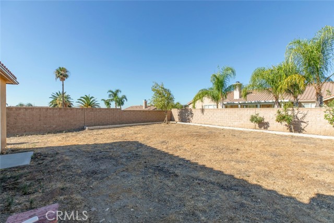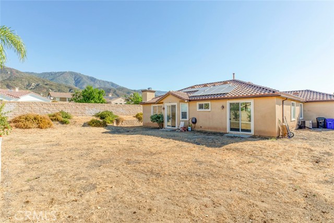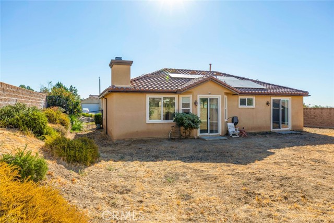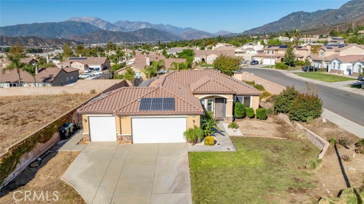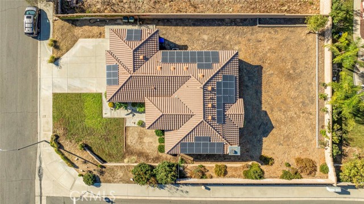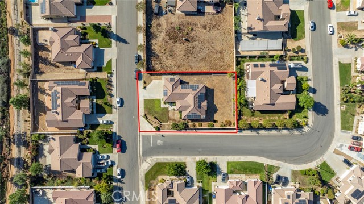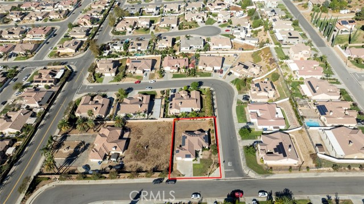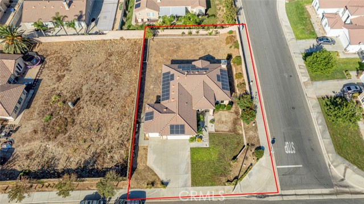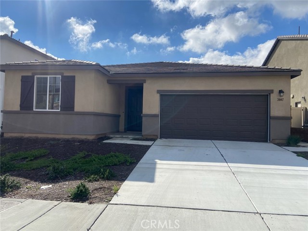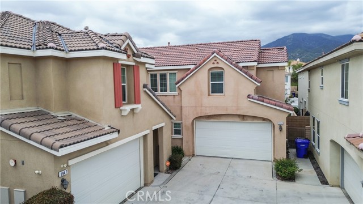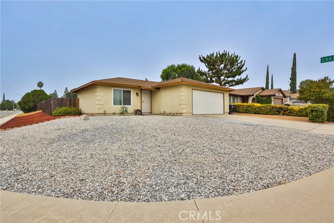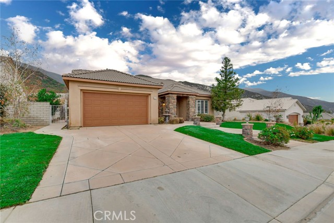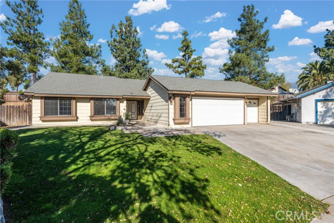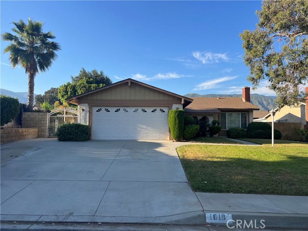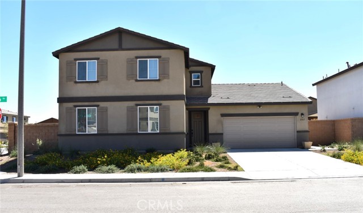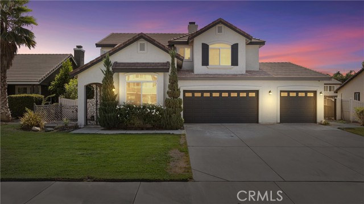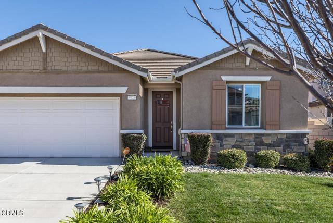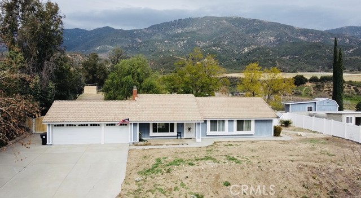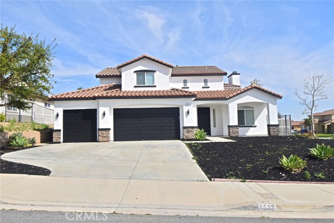6654 Ofelia Drive
San Bernardino, CA 92407
Welcome to this charming 4 bedroom, 2 bathroom home located in the neighborhood of Verdemont Heights with Mountain Views offering spacious living with 1,871sqft of inviting floor plan ready to move in! The huge corner lot is fenced off with block wall for privacy. As you enter, you'll be leaded to a formal dining room, open den (can be enclosed to create bedroom), and a cozy family room with a fireplace. Tile flooring in the living room, dining room, kitchen, bathrooms and hallway, and new laminate flooring in the bedrooms. With spacious bedrooms, including a lavish master suite featuring a walk-in closet and en-suite bathroom, this home provides ample space for relaxation and privacy. At the heart of the home, the kitchen impresses with stainless steel appliances, granite countertops and white cabinetry. An attached three-car garage offers ample storage space. Energy efficiency is enhanced with solar panels. Step into your spacious 11,751sqft lot providing ample backyard space and RV parking potential. Situated in a desirable neighborhood, this home is conveniently located in a quiet neighborhood near Cesar Chavez Middle School, Ronald Reagon Park, I-215, I-15, Cal State University San Bernardino, the soccer complex and Regional Little League Parks, shopping and other recreational opportunities.
PROPERTY INFORMATION
| MLS # | BB24226960 | Lot Size | 11,751 Sq. Ft. |
| HOA Fees | $0/Monthly | Property Type | Single Family Residence |
| Price | $ 655,000
Price Per SqFt: $ 350 |
DOM | 371 Days |
| Address | 6654 Ofelia Drive | Type | Residential |
| City | San Bernardino | Sq.Ft. | 1,871 Sq. Ft. |
| Postal Code | 92407 | Garage | 3 |
| County | San Bernardino | Year Built | 2007 |
| Bed / Bath | 4 / 2 | Parking | 3 |
| Built In | 2007 | Status | Active |
INTERIOR FEATURES
| Has Laundry | Yes |
| Laundry Information | Washer Hookup |
| Has Fireplace | Yes |
| Fireplace Information | Living Room |
| Has Appliances | Yes |
| Kitchen Appliances | Dishwasher, Gas Range, Microwave, Refrigerator |
| Kitchen Information | Granite Counters |
| Kitchen Area | Breakfast Nook |
| Has Heating | Yes |
| Heating Information | Central |
| Room Information | Den, Family Room, Living Room, Primary Bathroom, Primary Bedroom, Walk-In Closet |
| Has Cooling | Yes |
| Cooling Information | Central Air |
| Flooring Information | Laminate, Tile |
| InteriorFeatures Information | Block Walls, Granite Counters, High Ceilings |
| EntryLocation | Main level |
| Entry Level | 1 |
| Has Spa | No |
| SpaDescription | None |
| Bathroom Information | Bathtub |
| Main Level Bedrooms | 4 |
| Main Level Bathrooms | 2 |
EXTERIOR FEATURES
| Has Pool | No |
| Pool | None |
WALKSCORE
MAP
MORTGAGE CALCULATOR
- Principal & Interest:
- Property Tax: $699
- Home Insurance:$119
- HOA Fees:$0
- Mortgage Insurance:
PRICE HISTORY
| Date | Event | Price |
| 11/03/2024 | Listed | $655,000 |

Topfind Realty
REALTOR®
(844)-333-8033
Questions? Contact today.
Use a Topfind agent and receive a cash rebate of up to $6,550
San Bernardino Similar Properties
Listing provided courtesy of Vartuhi Khachatryan, Coldwell Banker Hallmark Realty. Based on information from California Regional Multiple Listing Service, Inc. as of #Date#. This information is for your personal, non-commercial use and may not be used for any purpose other than to identify prospective properties you may be interested in purchasing. Display of MLS data is usually deemed reliable but is NOT guaranteed accurate by the MLS. Buyers are responsible for verifying the accuracy of all information and should investigate the data themselves or retain appropriate professionals. Information from sources other than the Listing Agent may have been included in the MLS data. Unless otherwise specified in writing, Broker/Agent has not and will not verify any information obtained from other sources. The Broker/Agent providing the information contained herein may or may not have been the Listing and/or Selling Agent.
