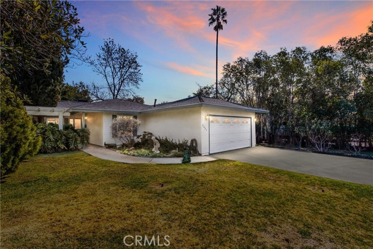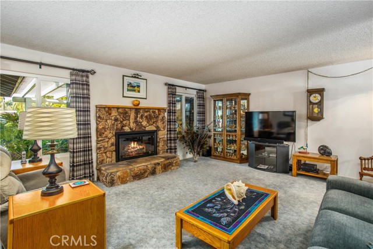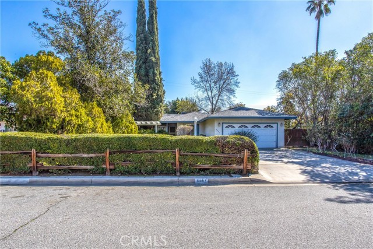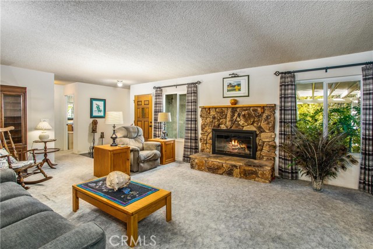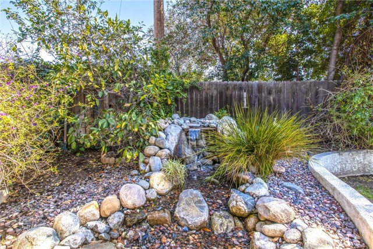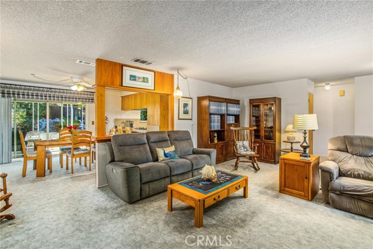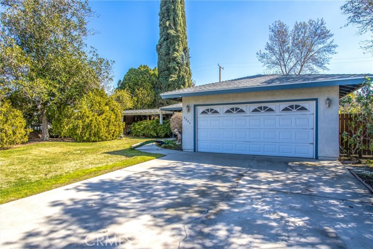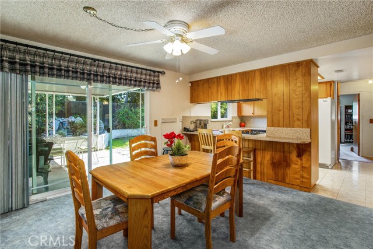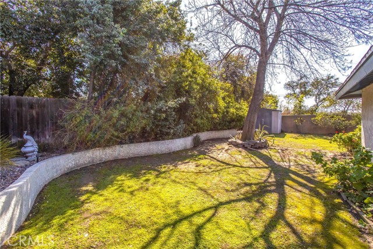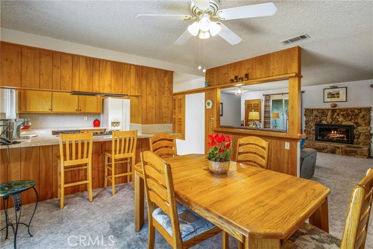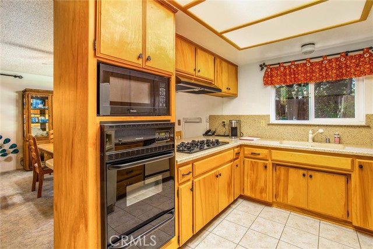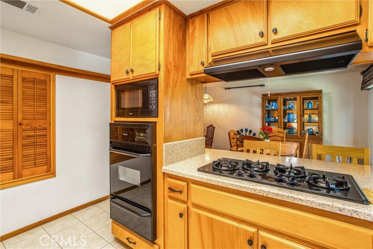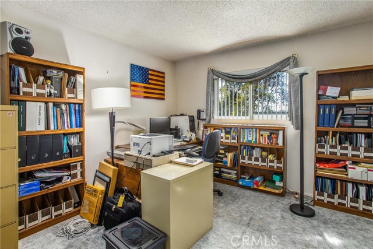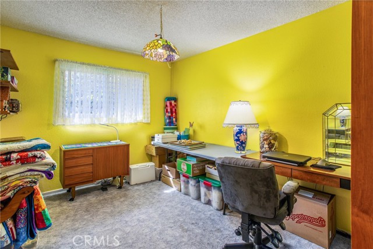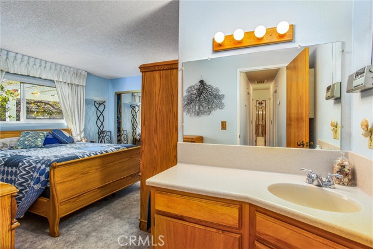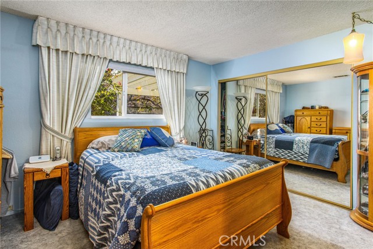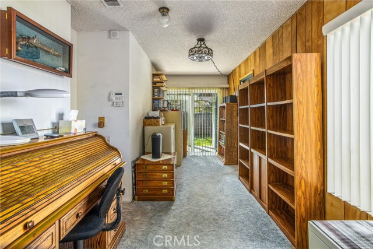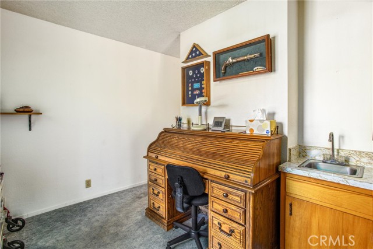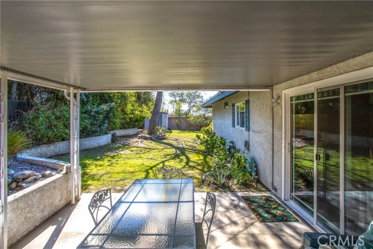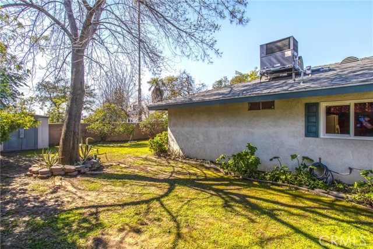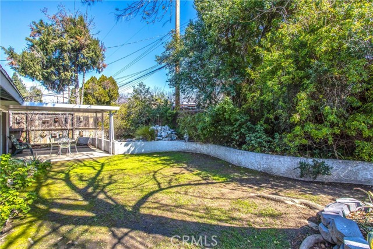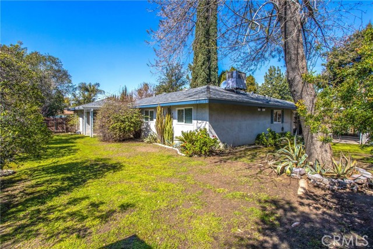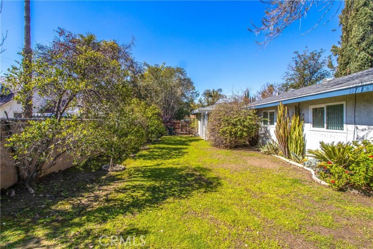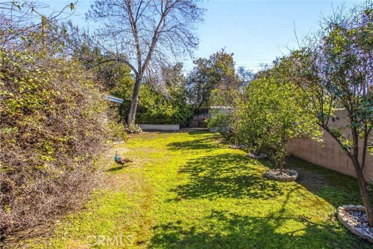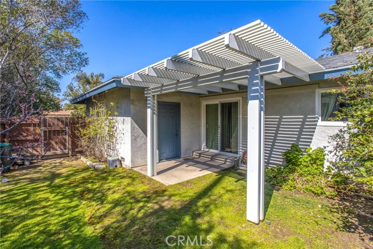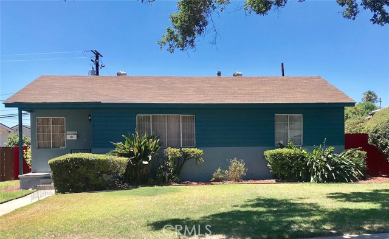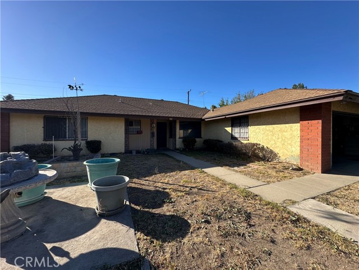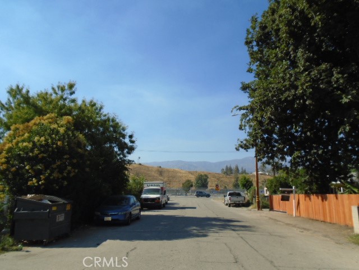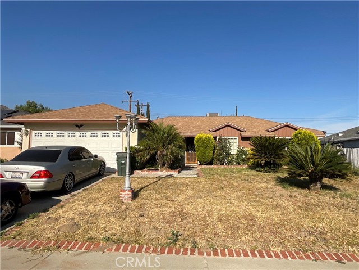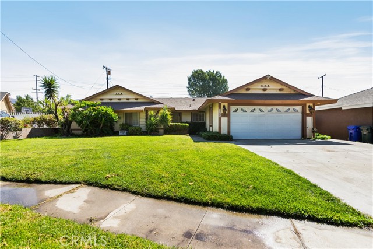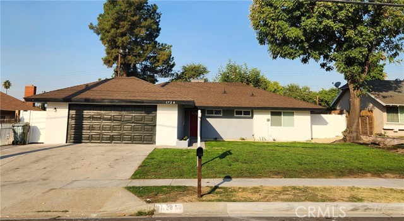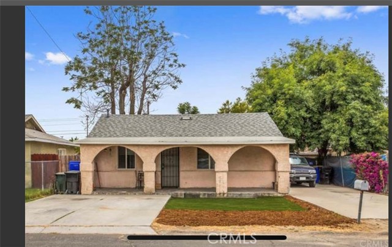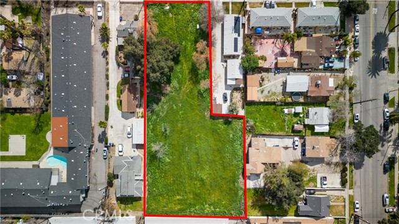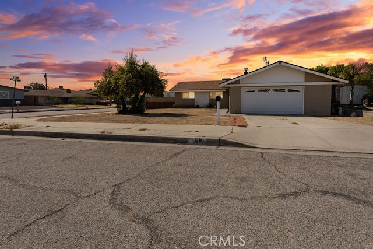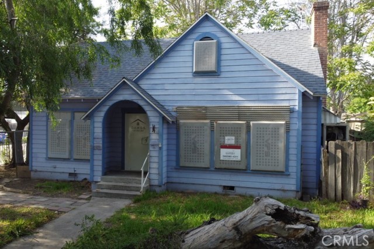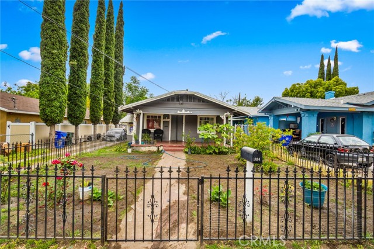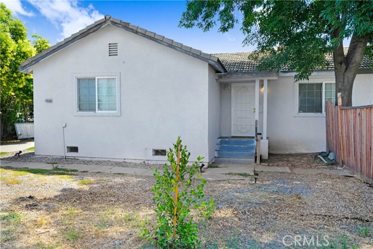6683 Osbun Road
San Bernardino, CA 92404
Sold
Relax in your one-story retreat home. Expansive front lawn with private front yard surrounded by mature trees. Recessed front entry, flanked by alumawood-covered patio, and beautiful, custom wood door with iron scrolling. In the living room, pull up a chair and put your feet up on the raised hearth fireplace featuring custom stone surround. While dining, open the sliding glass doors and hear the rhythmic sounds of the waterfall rock feature just beyond the covered patio. Huge and very secluded backyard with terraced garden and fruit-producing tangerine, kumquat, and apricot trees. Enter through the covered side patio into your flexible living space. Could be an office, sitting room, craft room – let your imagination run wild. There is a fully plumbed sink in this room, perfect for a wet bar. Master bedroom suite has walk-in shower and custom-made wood wall cabinet. Full tub and shower in guest bath. All bathroom vanity and kitchen counters are solid-surface, engineered stone. Double-sink in kitchen with built-in oven, spice rack, and gas-range top. Breakfast counter in kitchen opens to dining room, and large wall cutout in dining room opens to living room. All windows are dual-paned and backyard completely fenced in. New HVAC system installed in 2015. Sprinkler system in front and backyards. Large shed included. One-car garage can accommodate two smaller vehicles.
PROPERTY INFORMATION
| MLS # | EV23031643 | Lot Size | 8,925 Sq. Ft. |
| HOA Fees | $0/Monthly | Property Type | Single Family Residence |
| Price | $ 440,000
Price Per SqFt: $ 279 |
DOM | 862 Days |
| Address | 6683 Osbun Road | Type | Residential |
| City | San Bernardino | Sq.Ft. | 1,578 Sq. Ft. |
| Postal Code | 92404 | Garage | 2 |
| County | San Bernardino | Year Built | 1979 |
| Bed / Bath | 3 / 2 | Parking | 1 |
| Built In | 1979 | Status | Closed |
| Sold Date | 2023-04-04 |
INTERIOR FEATURES
| Has Laundry | Yes |
| Laundry Information | Dryer Included, In Garage, Washer Included |
| Has Fireplace | Yes |
| Fireplace Information | Living Room, Gas, Gas Starter, Masonry, Raised Hearth |
| Has Appliances | Yes |
| Kitchen Appliances | Built-In Range, Dishwasher, Gas Cooktop, Microwave, Refrigerator, Vented Exhaust Fan |
| Kitchen Information | Corian Counters |
| Kitchen Area | Breakfast Counter / Bar, Dining Room |
| Has Heating | Yes |
| Heating Information | Central, Fireplace(s) |
| Room Information | All Bedrooms Down, Living Room, Master Bathroom |
| Has Cooling | Yes |
| Cooling Information | Central Air |
| Flooring Information | Carpet, Tile |
| InteriorFeatures Information | Ceiling Fan(s), Corian Counters, Storage |
| DoorFeatures | Sliding Doors |
| Has Spa | No |
| SpaDescription | None |
| WindowFeatures | Blinds, Double Pane Windows, Drapes |
| SecuritySafety | Security System, Smoke Detector(s) |
| Bathroom Information | Shower in Tub, Corian Counters, Exhaust fan(s), Vanity area, Walk-in shower |
| Main Level Bedrooms | 3 |
| Main Level Bathrooms | 2 |
EXTERIOR FEATURES
| ExteriorFeatures | Awning(s), Rain Gutters, Satellite Dish |
| Roof | Shingle |
| Has Pool | No |
| Pool | None |
| Has Patio | Yes |
| Patio | Concrete, Covered, Patio |
| Has Fence | Yes |
| Fencing | Block, Wood |
| Has Sprinklers | Yes |
WALKSCORE
MAP
MORTGAGE CALCULATOR
- Principal & Interest:
- Property Tax: $469
- Home Insurance:$119
- HOA Fees:$0
- Mortgage Insurance:
PRICE HISTORY
| Date | Event | Price |
| 02/23/2023 | Listed | $440,000 |

Topfind Realty
REALTOR®
(844)-333-8033
Questions? Contact today.
Interested in buying or selling a home similar to 6683 Osbun Road?
San Bernardino Similar Properties
Listing provided courtesy of GAIL SHELTON, COLDWELL BANKER KIVETT-TEETERS. Based on information from California Regional Multiple Listing Service, Inc. as of #Date#. This information is for your personal, non-commercial use and may not be used for any purpose other than to identify prospective properties you may be interested in purchasing. Display of MLS data is usually deemed reliable but is NOT guaranteed accurate by the MLS. Buyers are responsible for verifying the accuracy of all information and should investigate the data themselves or retain appropriate professionals. Information from sources other than the Listing Agent may have been included in the MLS data. Unless otherwise specified in writing, Broker/Agent has not and will not verify any information obtained from other sources. The Broker/Agent providing the information contained herein may or may not have been the Listing and/or Selling Agent.
