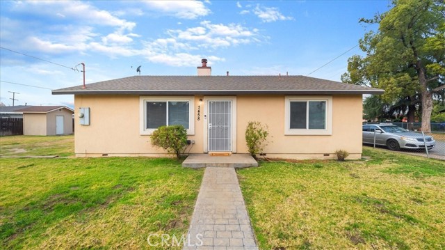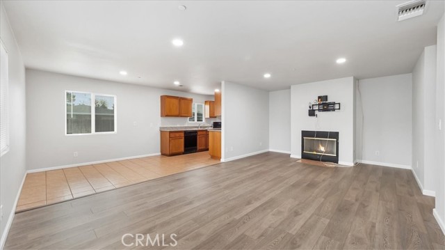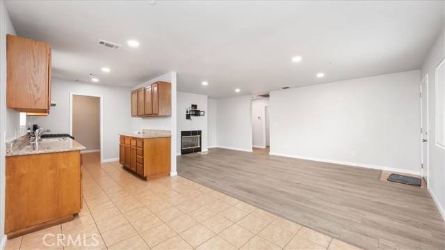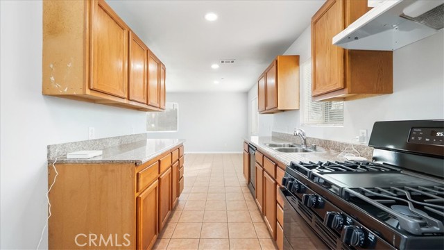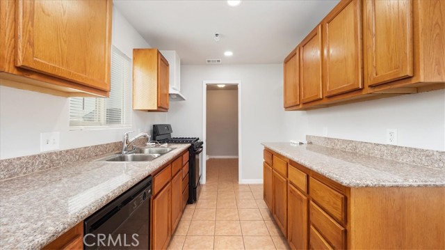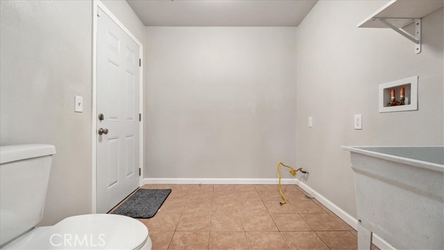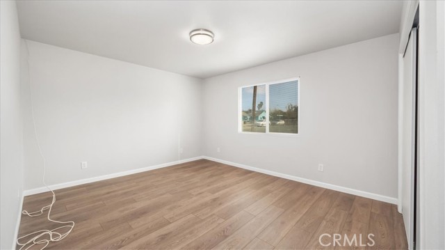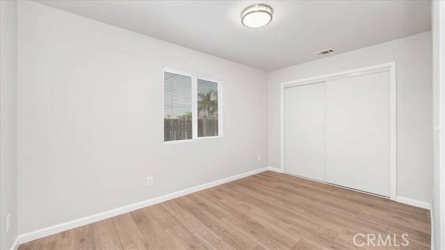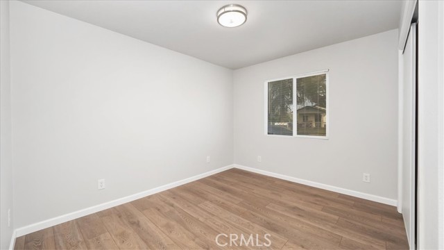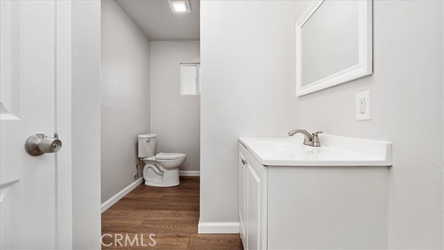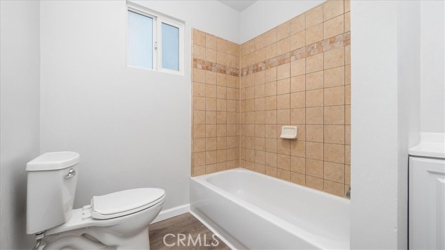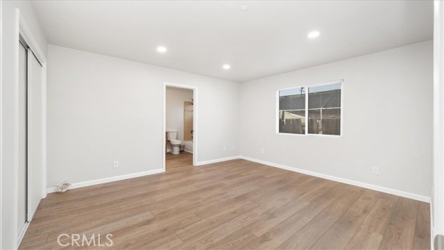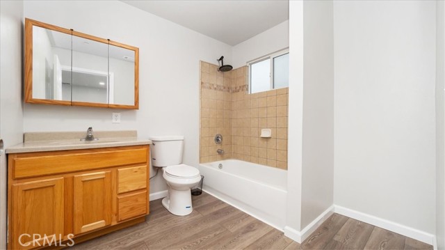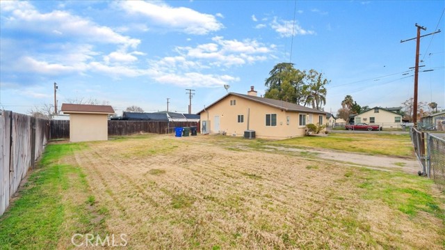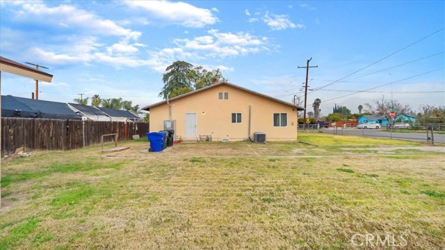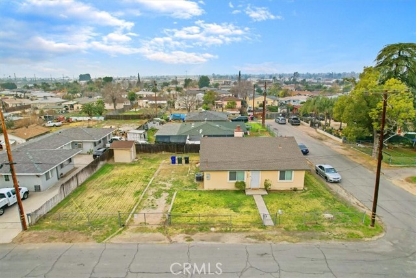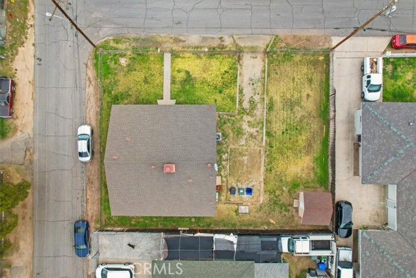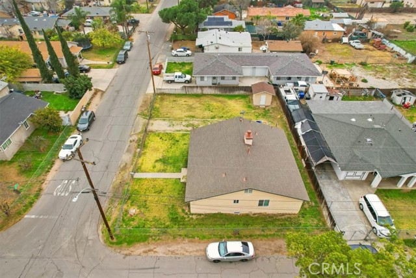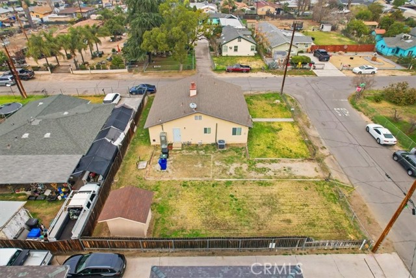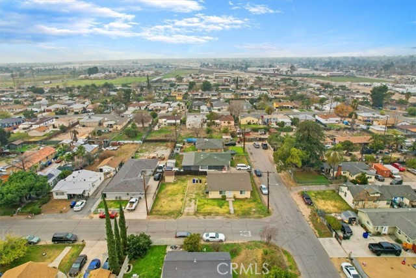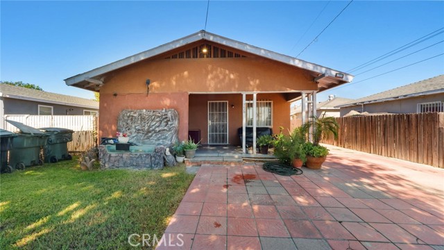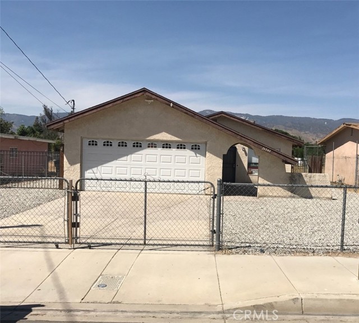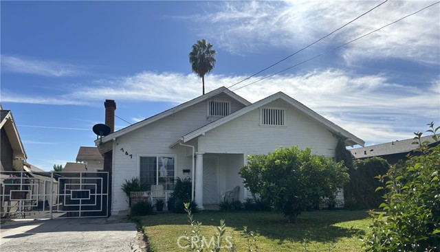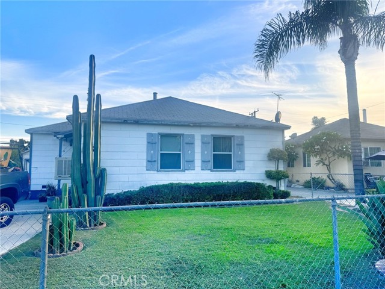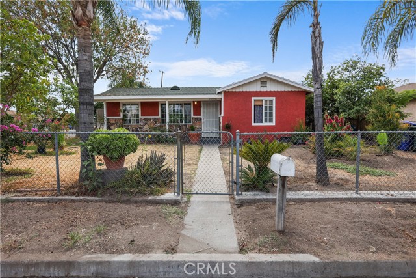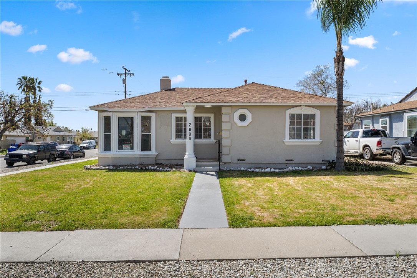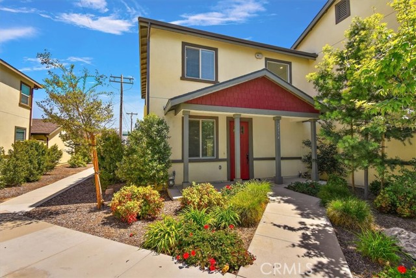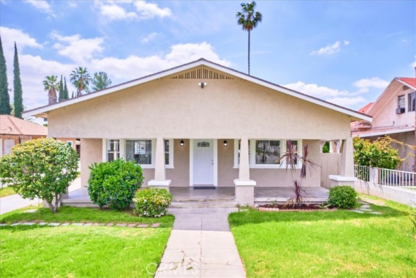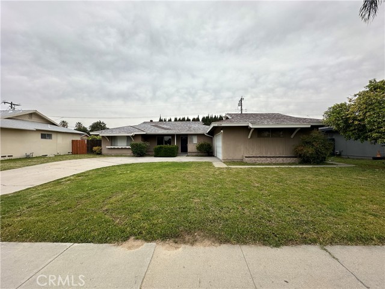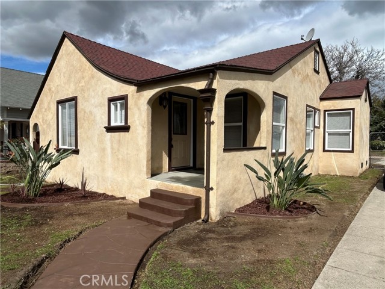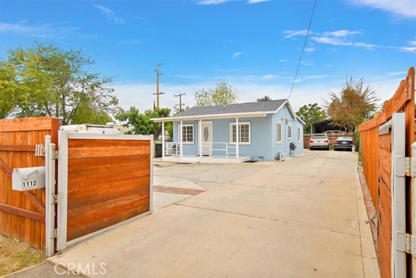7458 Bonnie Street
San Bernardino, CA 92410
Sold
7458 Bonnie Street
San Bernardino, CA 92410
Sold
Remodeled & turnkey home perfect for a first time home buyer or investor looking for a rental that's centrally located & easily accessible to the 210, 215 & 10 freeways in the heart of San Bernardino, just southeast of Glen Helen Regional Park & Amphitheater. Situated on a highly desirable corner lot, this single story home is ready for an ADU & pool addition. Currently offering 4 spacious bedrooms & 3 baths including guest, hallway & master bathrooms with new vanities, toilets & fixtures. As you enter the home, you will enjoy its open floor plan with a fireplace lit living room adjacent to the formal dining room that opens up to the kitchen, all well lit with new recessed lighting that can also be found in the master bedroom. Kitchen is equip with new stove. Additional upgrades include new doors, closet doors, upgraded flooring with new baseboards in living areas & bedrooms as well as recently painted throughout interior & exterior. Plus full driveway for plenty of vehicle & RV parking as well as an enclosed garden shed for more storage space. Securely fenced throughout, this home offers plenty of room for kids to safely play, entertain family & friends as well as for your family dog. Perfect for starting a family to enjoy for many years. Centrally located, within walking distance to Bing Wong Elementary, Curtis Middle & Indian Springs High Schools; also only a couple of miles from Loma Linda University, Arrowhead Country Club & Yaamava’ Resort & Casino, welcome to 7458 Bonnie Street.
PROPERTY INFORMATION
| MLS # | TR24011519 | Lot Size | 7,500 Sq. Ft. |
| HOA Fees | $0/Monthly | Property Type | Single Family Residence |
| Price | $ 449,000
Price Per SqFt: $ 295 |
DOM | 533 Days |
| Address | 7458 Bonnie Street | Type | Residential |
| City | San Bernardino | Sq.Ft. | 1,520 Sq. Ft. |
| Postal Code | 92410 | Garage | N/A |
| County | San Bernardino | Year Built | 1947 |
| Bed / Bath | 4 / 2.5 | Parking | 4 |
| Built In | 1947 | Status | Closed |
| Sold Date | 2024-02-21 |
INTERIOR FEATURES
| Has Laundry | Yes |
| Laundry Information | Individual Room |
| Has Fireplace | Yes |
| Fireplace Information | Living Room |
| Has Appliances | Yes |
| Kitchen Appliances | Dishwasher, Gas Oven, Gas Range |
| Kitchen Information | Remodeled Kitchen |
| Kitchen Area | Dining Room |
| Has Heating | Yes |
| Heating Information | Central |
| Room Information | Kitchen, Living Room, Main Floor Bedroom, Main Floor Primary Bedroom |
| Has Cooling | Yes |
| Cooling Information | Central Air |
| Flooring Information | See Remarks |
| InteriorFeatures Information | Open Floorplan, Recessed Lighting |
| EntryLocation | Front |
| Entry Level | 1 |
| Has Spa | No |
| SpaDescription | None |
| Bathroom Information | Remodeled |
| Main Level Bedrooms | 4 |
| Main Level Bathrooms | 3 |
EXTERIOR FEATURES
| Has Pool | No |
| Pool | None |
WALKSCORE
MAP
MORTGAGE CALCULATOR
- Principal & Interest:
- Property Tax: $479
- Home Insurance:$119
- HOA Fees:$0
- Mortgage Insurance:
PRICE HISTORY
| Date | Event | Price |
| 02/21/2024 | Sold | $466,000 |
| 02/01/2024 | Pending | $449,000 |
| 01/19/2024 | Listed | $449,000 |

Topfind Realty
REALTOR®
(844)-333-8033
Questions? Contact today.
Interested in buying or selling a home similar to 7458 Bonnie Street?
San Bernardino Similar Properties
Listing provided courtesy of Mia McLeod, McLeod & Associates. Based on information from California Regional Multiple Listing Service, Inc. as of #Date#. This information is for your personal, non-commercial use and may not be used for any purpose other than to identify prospective properties you may be interested in purchasing. Display of MLS data is usually deemed reliable but is NOT guaranteed accurate by the MLS. Buyers are responsible for verifying the accuracy of all information and should investigate the data themselves or retain appropriate professionals. Information from sources other than the Listing Agent may have been included in the MLS data. Unless otherwise specified in writing, Broker/Agent has not and will not verify any information obtained from other sources. The Broker/Agent providing the information contained herein may or may not have been the Listing and/or Selling Agent.
