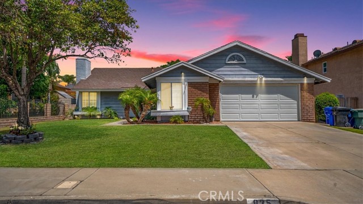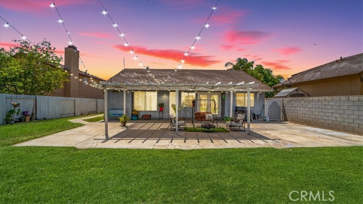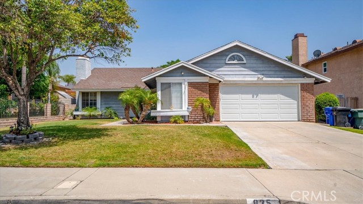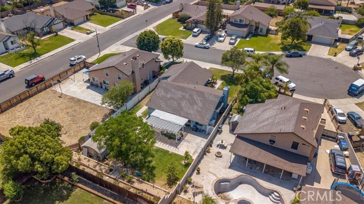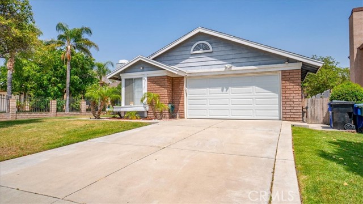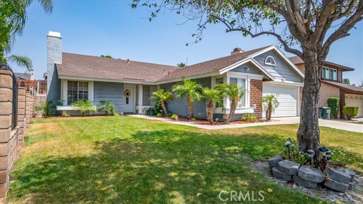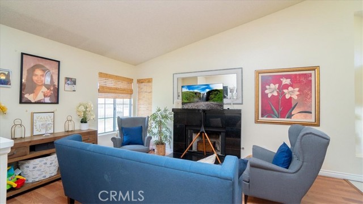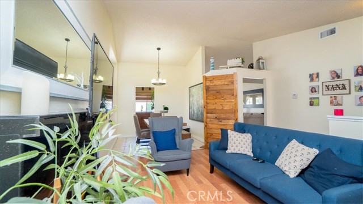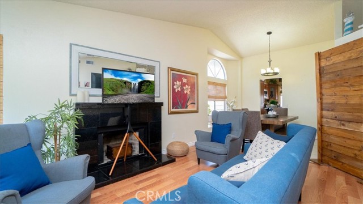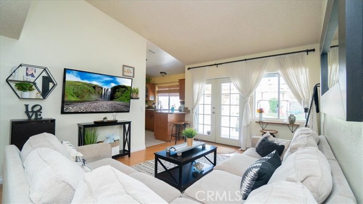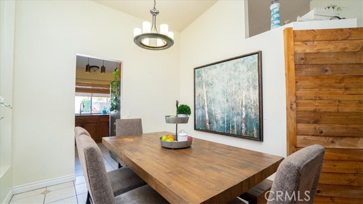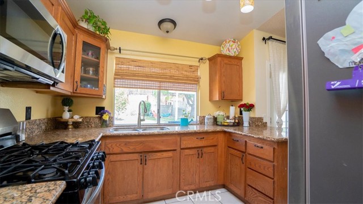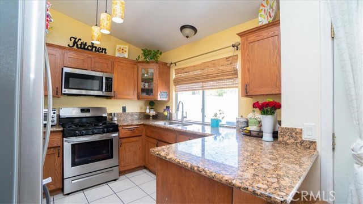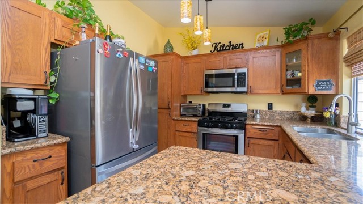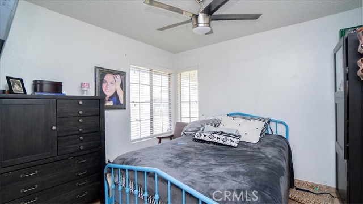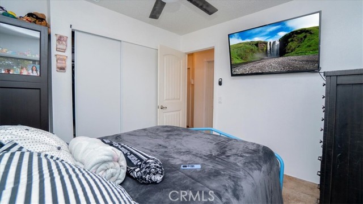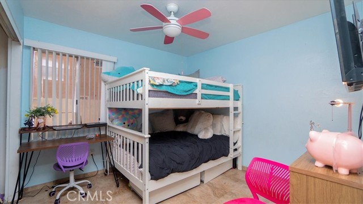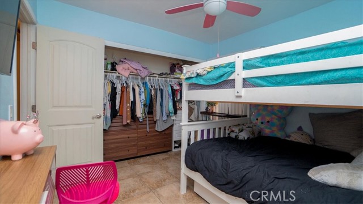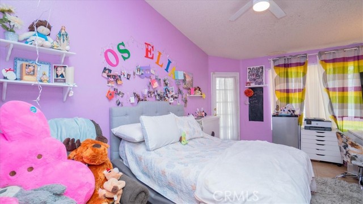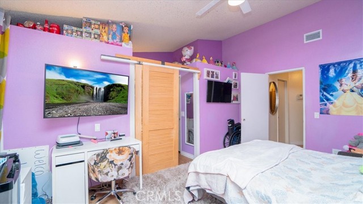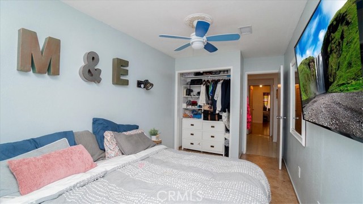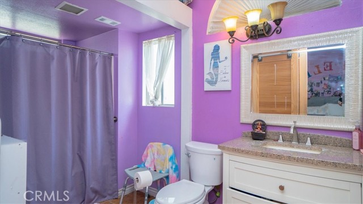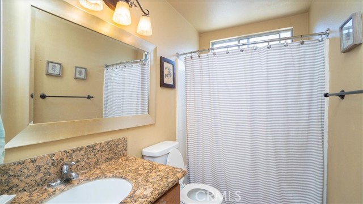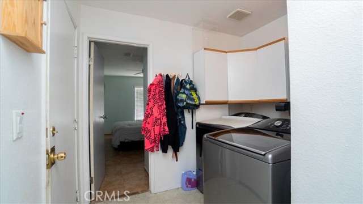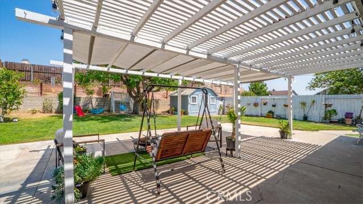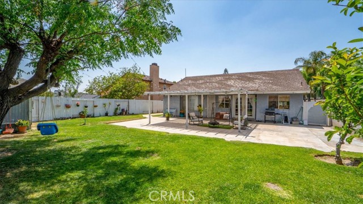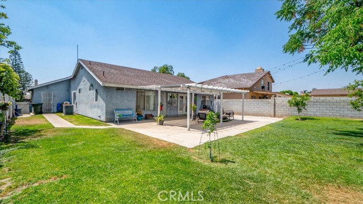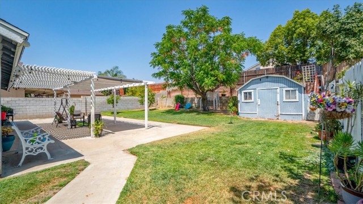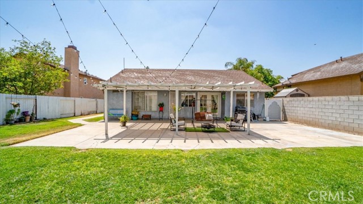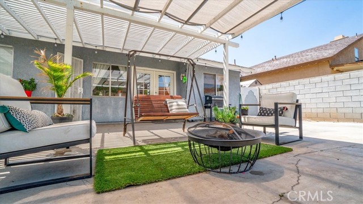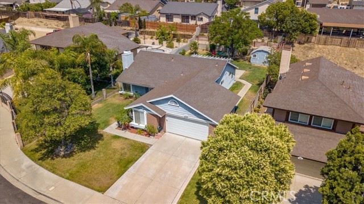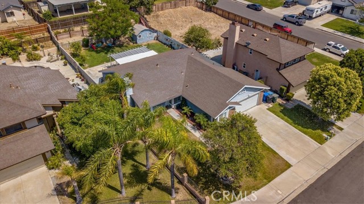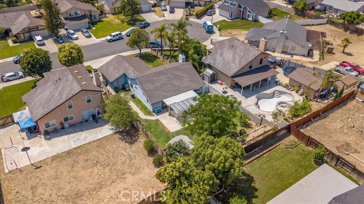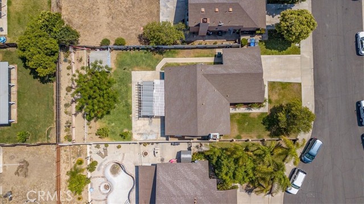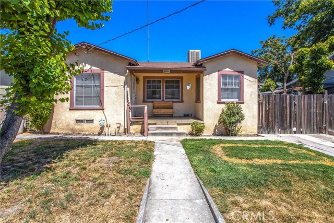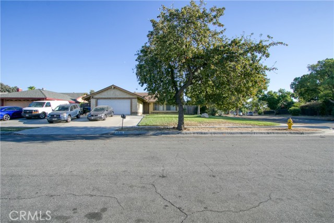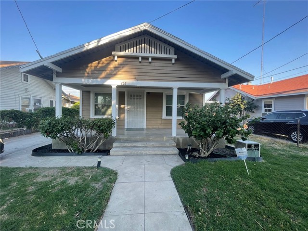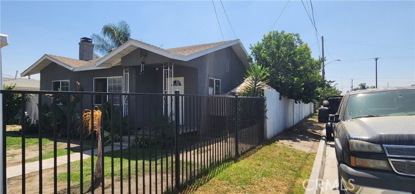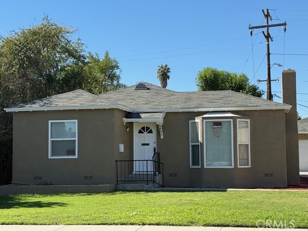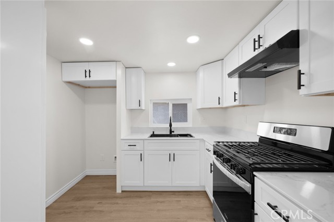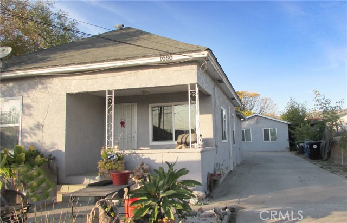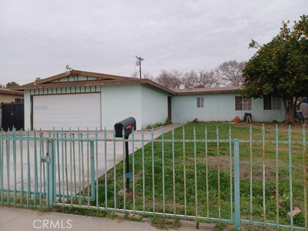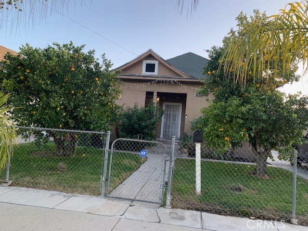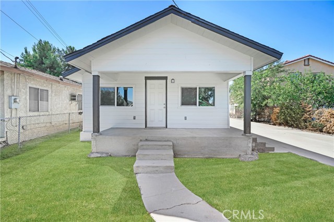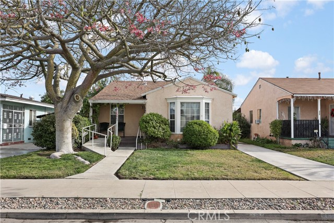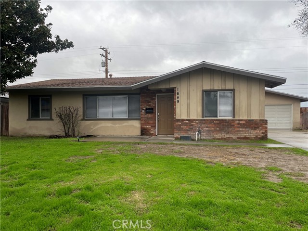835 Lassen Avenue
San Bernardino, CA 92410
Sold
835 Lassen Avenue
San Bernardino, CA 92410
Sold
This wonderful single story cul-de-sac home is perfectly located in a great neighborhood near shopping, schools and Arrowhead Regional Medical Center. Super convenient access to the 10 Fwy makes your commute a breeze. Arriving you will fall in love with the charming curb appeal featuring classic brick accents, thoughtful landscaping and a sprawling front lawn. Stepping inside you are greeted with wood laminate floors, vaulted ceilings and a stylish black tile fireplace in the living room. Flowing into the family room you will find lots of natural light coming in from the french doors and window. The formal dining room has tile floors and an upgraded light fixture. The kitchen boasts upgraded granite counters, natural wood cabinetry, stainless appliances and a garden window looking out to the backyard! Down the hall you'll find 4 bedrooms including your master suite complete with en-suite bathroom and it's own exterior access to the back. All bedrooms have ceiling fans! Individual indoor laundry room with garage access. The backyard is huge and offers excellent outdoor living space. Plenty of room to run, play and throw the ball. Great patio, shed and fully fenced. Come take a look. You'll be glad you did!
PROPERTY INFORMATION
| MLS # | CV23092972 | Lot Size | 8,990 Sq. Ft. |
| HOA Fees | $0/Monthly | Property Type | Single Family Residence |
| Price | $ 525,000
Price Per SqFt: $ 383 |
DOM | 771 Days |
| Address | 835 Lassen Avenue | Type | Residential |
| City | San Bernardino | Sq.Ft. | 1,369 Sq. Ft. |
| Postal Code | 92410 | Garage | 2 |
| County | San Bernardino | Year Built | 1989 |
| Bed / Bath | 4 / 2 | Parking | 2 |
| Built In | 1989 | Status | Closed |
| Sold Date | 2023-07-18 |
INTERIOR FEATURES
| Has Laundry | Yes |
| Laundry Information | Gas Dryer Hookup, Individual Room, Inside, Washer Hookup |
| Has Fireplace | Yes |
| Fireplace Information | Living Room |
| Has Appliances | Yes |
| Kitchen Appliances | Gas Oven, Gas Range, Microwave |
| Kitchen Information | Granite Counters |
| Kitchen Area | Dining Room |
| Has Heating | Yes |
| Heating Information | Central |
| Room Information | All Bedrooms Down, Attic, Center Hall, Entry, Family Room, Formal Entry, Kitchen, Laundry, Living Room, Main Floor Bedroom, Main Floor Master Bedroom, Master Bathroom, Master Bedroom, Master Suite |
| Has Cooling | Yes |
| Cooling Information | Central Air |
| Flooring Information | Laminate, Tile |
| InteriorFeatures Information | Built-in Features, Cathedral Ceiling(s), Ceiling Fan(s), High Ceilings, Open Floorplan, Storage |
| EntryLocation | 1 |
| Entry Level | 1 |
| Bathroom Information | Shower, Granite Counters |
| Main Level Bedrooms | 4 |
| Main Level Bathrooms | 2 |
EXTERIOR FEATURES
| Has Pool | No |
| Pool | None |
WALKSCORE
MAP
MORTGAGE CALCULATOR
- Principal & Interest:
- Property Tax: $560
- Home Insurance:$119
- HOA Fees:$0
- Mortgage Insurance:
PRICE HISTORY
| Date | Event | Price |
| 07/18/2023 | Sold | $525,000 |
| 06/16/2023 | Pending | $525,000 |
| 05/26/2023 | Listed | $508,000 |

Topfind Realty
REALTOR®
(844)-333-8033
Questions? Contact today.
Interested in buying or selling a home similar to 835 Lassen Avenue?
San Bernardino Similar Properties
Listing provided courtesy of Nicholaus Ondatje, MAINSTREET REALTORS. Based on information from California Regional Multiple Listing Service, Inc. as of #Date#. This information is for your personal, non-commercial use and may not be used for any purpose other than to identify prospective properties you may be interested in purchasing. Display of MLS data is usually deemed reliable but is NOT guaranteed accurate by the MLS. Buyers are responsible for verifying the accuracy of all information and should investigate the data themselves or retain appropriate professionals. Information from sources other than the Listing Agent may have been included in the MLS data. Unless otherwise specified in writing, Broker/Agent has not and will not verify any information obtained from other sources. The Broker/Agent providing the information contained herein may or may not have been the Listing and/or Selling Agent.
