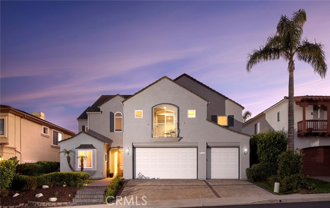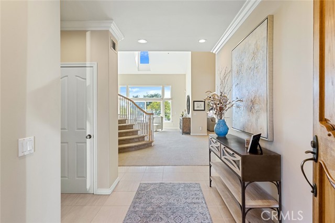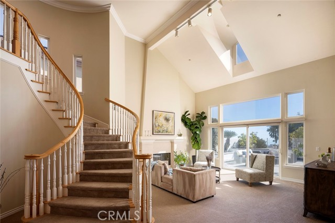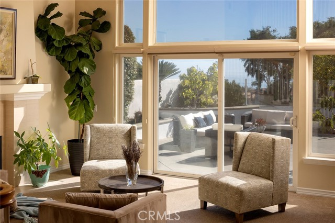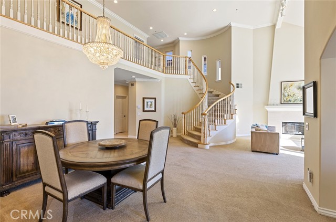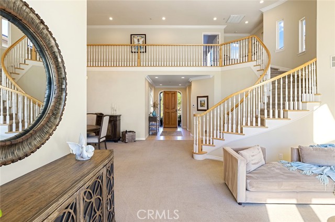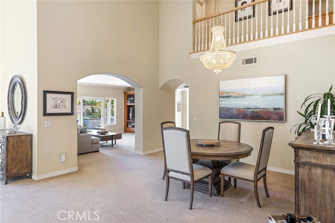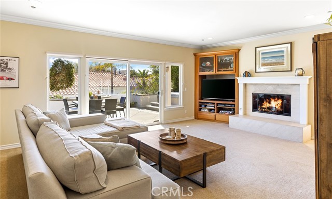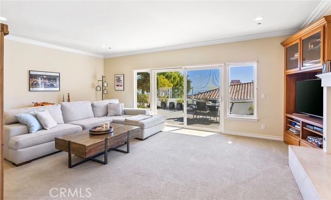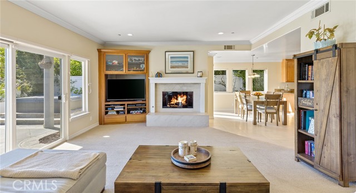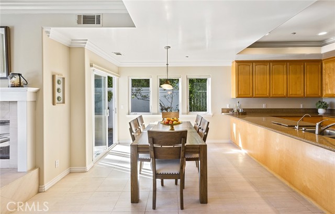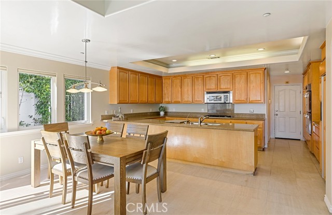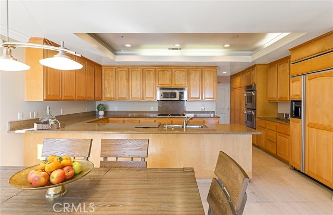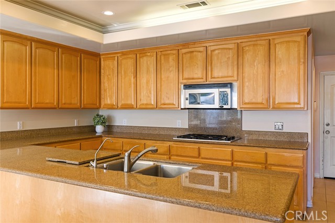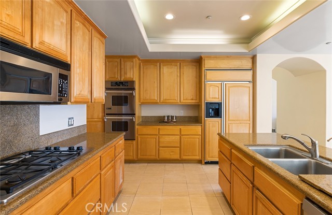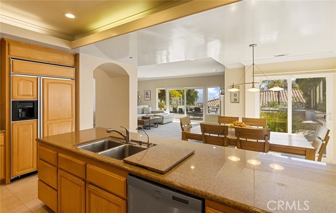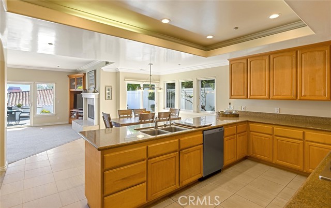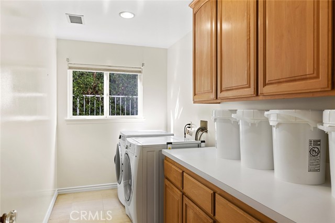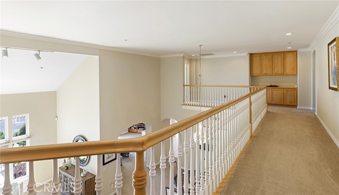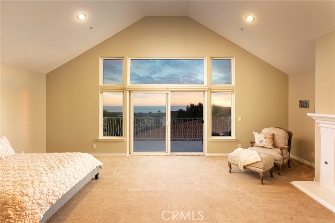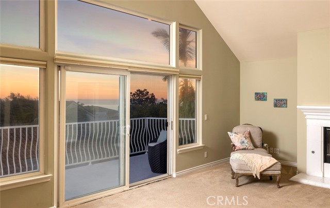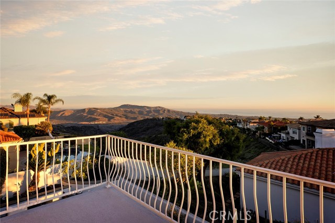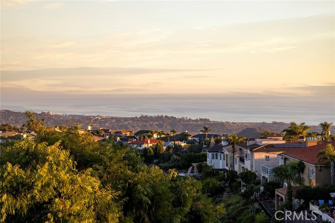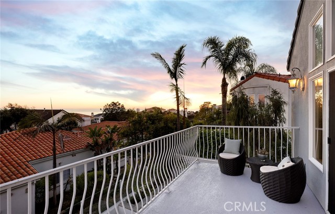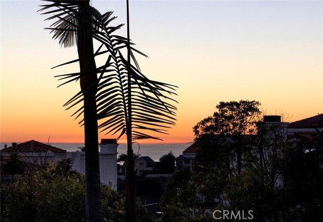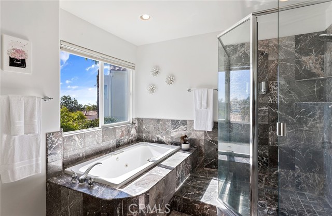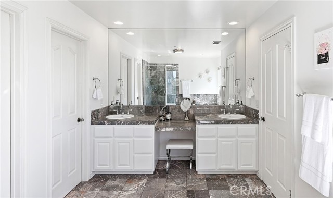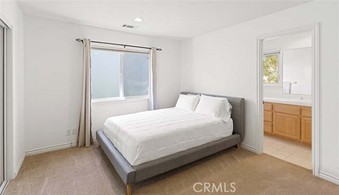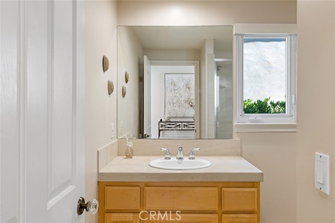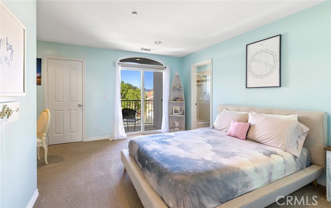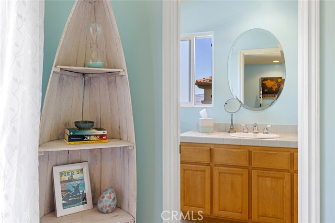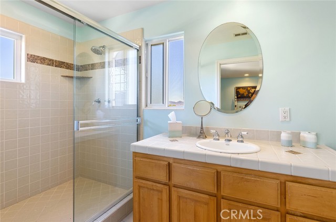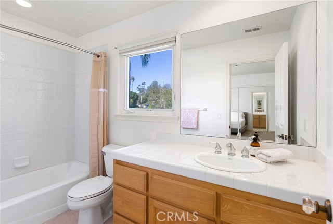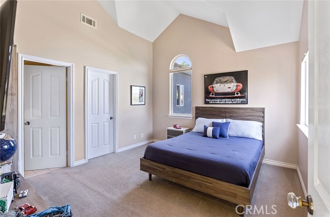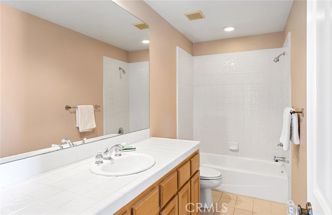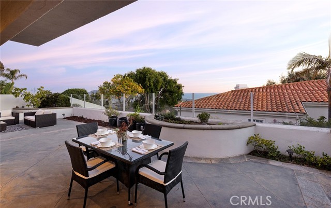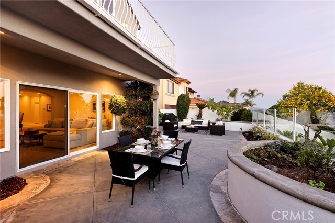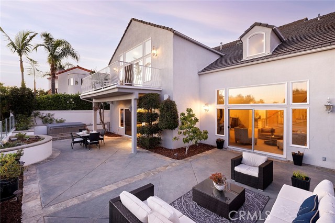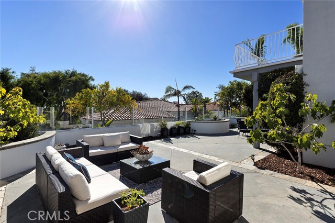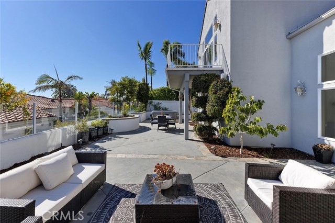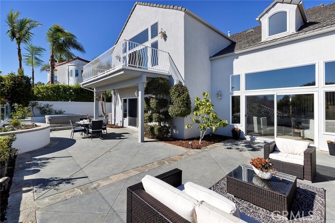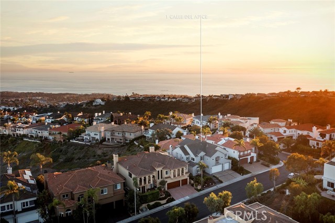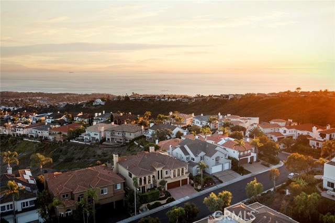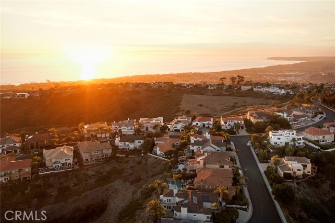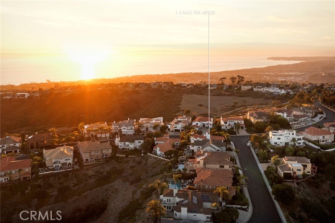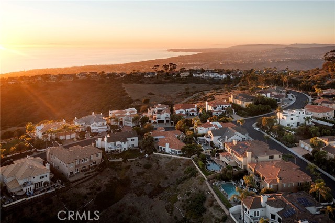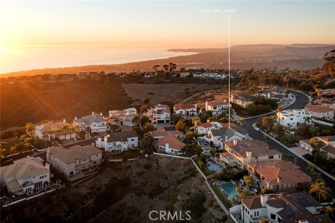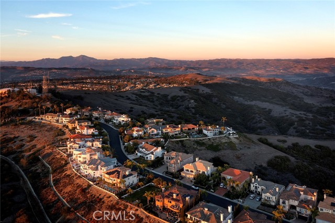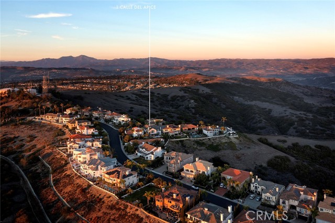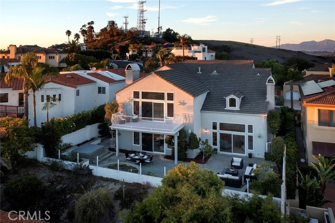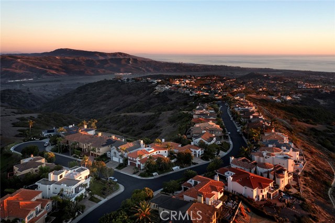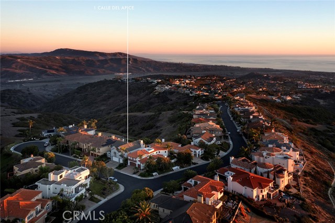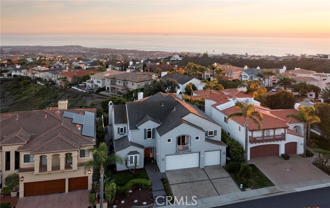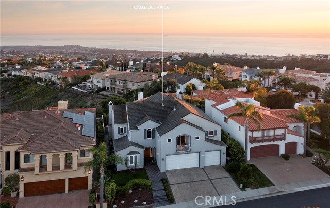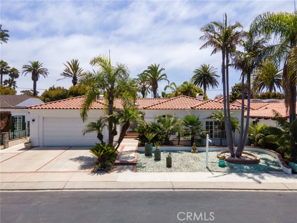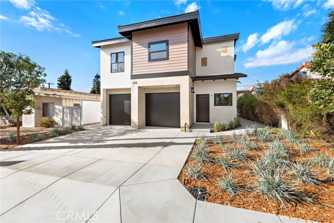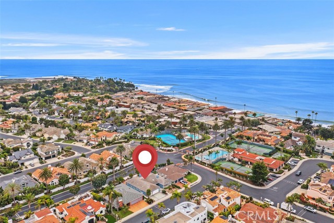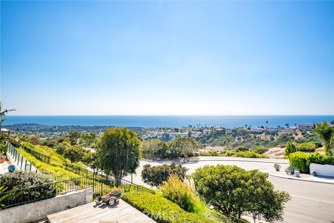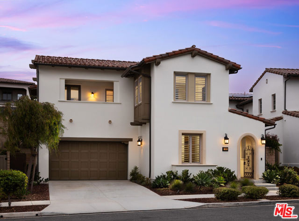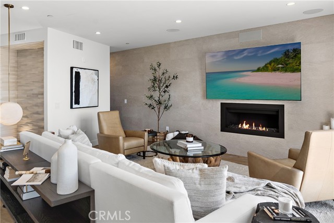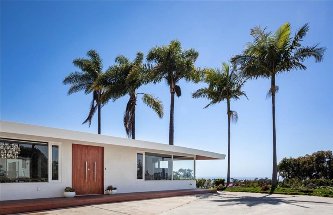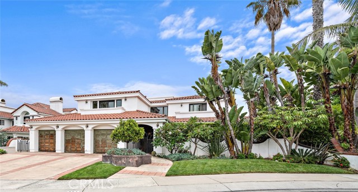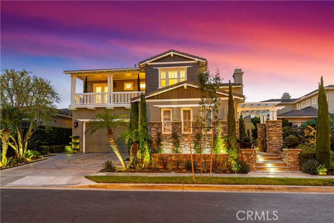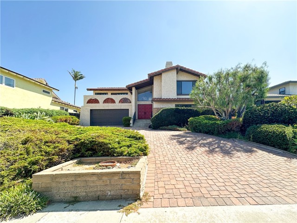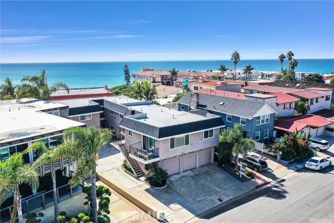1 Calle Del Apice
San Clemente, CA 92672
Be prepared for PRIVACY & SPLENDOR at this gorgeous OCEAN VIEW property located in the exclusive gated community of "Sea Ridge Estates" in the rolling hills of San Clemente in a family friendly neighborhood! Upon arrival you are immediately drawn to the picturesque curb appeal & panoramic cul-de-sac, canyon and ocean views. As you enter the home you are greeted with dramatic cathedral ceilings brings in an abundance of natural light & envelopes you in the warmth of the home showcasing the Living & Dining Room! A sparkling kitchen w/breakfast bar & stainless appliances is bordering the cozy family room, fireplace & custom built-ins which is the hub of the home! Well appointed office (which could be a 5th Bedroom), Hall bath w/Walk-In Shower & Laundry Room are also featured on the main level. Second level hosts Lavish Master Retreat offering an oversized balcony to embrace the ocean views & breeze, spa-like bath w/Walk-In Shower, Soaking Tub, Dual Vanity, Walk-In Closet and three sizable secondary bedrooms. 3 Car Garage presents a plethora of storage! The Magnificent Backyard Oasis is where you will spend endless hours embracing the Panoramic Views! Above-ground spa, lounging, & dining areas with plenty of room for the kids to play!
PROPERTY INFORMATION
| MLS # | OC24210615 | Lot Size | 6,120 Sq. Ft. |
| HOA Fees | $235/Monthly | Property Type | Single Family Residence |
| Price | $ 2,995,000
Price Per SqFt: $ 800 |
DOM | 383 Days |
| Address | 1 Calle Del Apice | Type | Residential |
| City | San Clemente | Sq.Ft. | 3,746 Sq. Ft. |
| Postal Code | 92672 | Garage | 3 |
| County | Orange | Year Built | 1998 |
| Bed / Bath | 5 / 3 | Parking | 3 |
| Built In | 1998 | Status | Active |
INTERIOR FEATURES
| Has Laundry | Yes |
| Laundry Information | Gas Dryer Hookup, Individual Room, Inside, Washer Hookup |
| Has Fireplace | Yes |
| Fireplace Information | Family Room, Living Room, Primary Bedroom, Gas |
| Has Appliances | Yes |
| Kitchen Appliances | Built-In Range, Convection Oven, Dishwasher, Double Oven, Freezer, Disposal, Gas Oven, Gas Cooktop, Microwave, Range Hood, Recirculated Exhaust Fan, Refrigerator, Self Cleaning Oven, Water Heater, Water Purifier |
| Kitchen Information | Granite Counters, Kitchen Open to Family Room, Pots & Pan Drawers, Self-closing cabinet doors, Self-closing drawers |
| Kitchen Area | Breakfast Counter / Bar, Breakfast Nook, Family Kitchen |
| Has Heating | Yes |
| Heating Information | Central, Fireplace(s), Forced Air |
| Room Information | Attic, Bonus Room, Center Hall, Converted Bedroom, Dressing Area, Family Room, Formal Entry, Foyer, Great Room, Kitchen, Laundry, Living Room, Main Floor Bedroom, Primary Bedroom, Office, Separate Family Room, Walk-In Closet |
| Has Cooling | Yes |
| Cooling Information | Central Air, Dual |
| Flooring Information | Carpet, Stone |
| InteriorFeatures Information | Balcony, Cathedral Ceiling(s), Crown Molding, Formica Counters, Granite Counters, High Ceilings, Intercom, Open Floorplan, Pull Down Stairs to Attic, Recessed Lighting, Storage, Tile Counters, Track Lighting, Two Story Ceilings, Unfurnished |
| EntryLocation | 1 |
| Entry Level | 1 |
| Has Spa | Yes |
| SpaDescription | Private, Above Ground |
| WindowFeatures | Blinds, Custom Covering, Double Pane Windows, Drapes, Plantation Shutters, Screens |
| Bathroom Information | Bathtub, Shower, Shower in Tub, Closet in bathroom, Double Sinks in Primary Bath, Exhaust fan(s), Formica Counters, Jetted Tub, Linen Closet/Storage, Privacy toilet door, Separate tub and shower, Soaking Tub, Tile Counters, Vanity area, Walk-in shower |
| Main Level Bedrooms | 1 |
| Main Level Bathrooms | 1 |
EXTERIOR FEATURES
| ExteriorFeatures | Lighting, Rain Gutters |
| Has Pool | No |
| Pool | None |
| Has Patio | Yes |
| Patio | Concrete, Deck, Enclosed |
| Has Sprinklers | Yes |
WALKSCORE
MAP
MORTGAGE CALCULATOR
- Principal & Interest:
- Property Tax: $3,195
- Home Insurance:$119
- HOA Fees:$234.66666666667
- Mortgage Insurance:
PRICE HISTORY
| Date | Event | Price |
| 10/10/2024 | Listed | $2,995,000 |

Topfind Realty
REALTOR®
(844)-333-8033
Questions? Contact today.
Use a Topfind agent and receive a cash rebate of up to $29,950
San Clemente Similar Properties
Listing provided courtesy of Kevin Hood, GreenTree Properties. Based on information from California Regional Multiple Listing Service, Inc. as of #Date#. This information is for your personal, non-commercial use and may not be used for any purpose other than to identify prospective properties you may be interested in purchasing. Display of MLS data is usually deemed reliable but is NOT guaranteed accurate by the MLS. Buyers are responsible for verifying the accuracy of all information and should investigate the data themselves or retain appropriate professionals. Information from sources other than the Listing Agent may have been included in the MLS data. Unless otherwise specified in writing, Broker/Agent has not and will not verify any information obtained from other sources. The Broker/Agent providing the information contained herein may or may not have been the Listing and/or Selling Agent.
