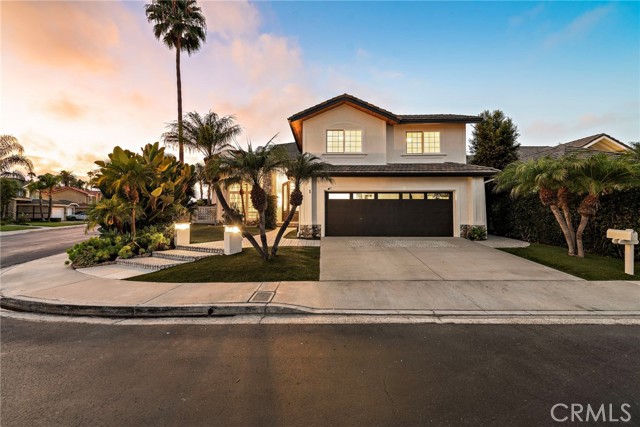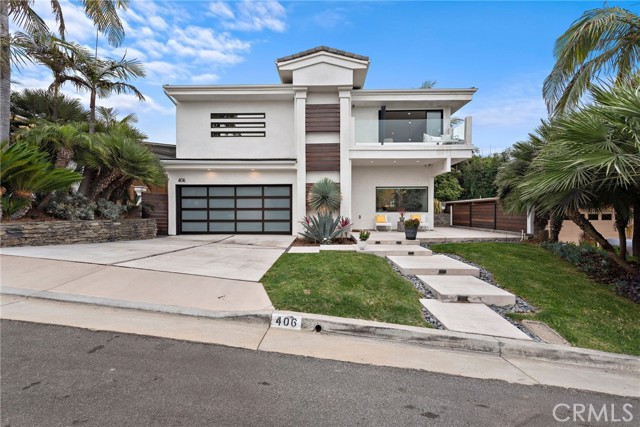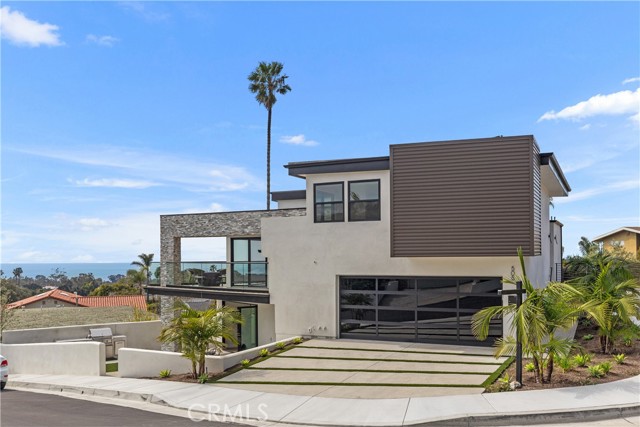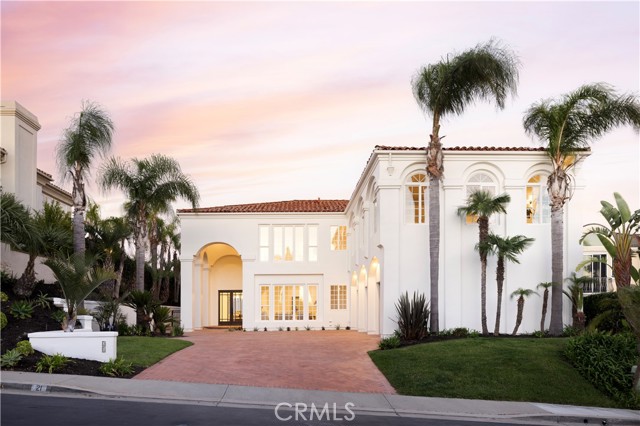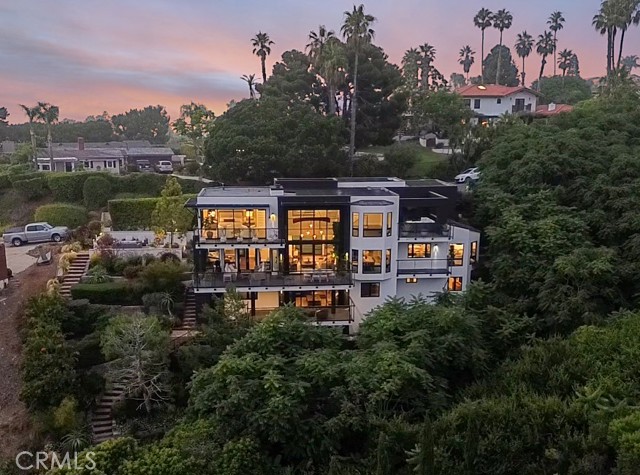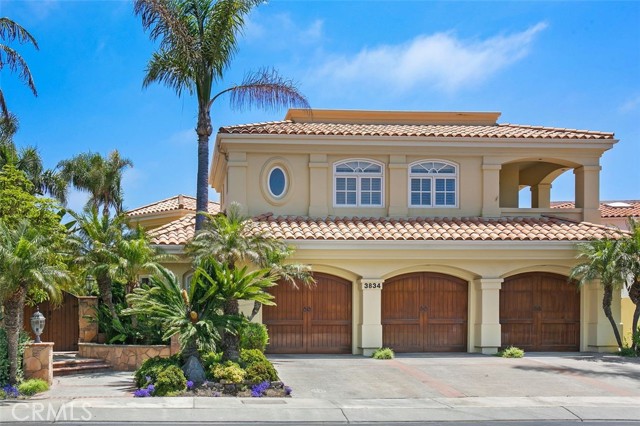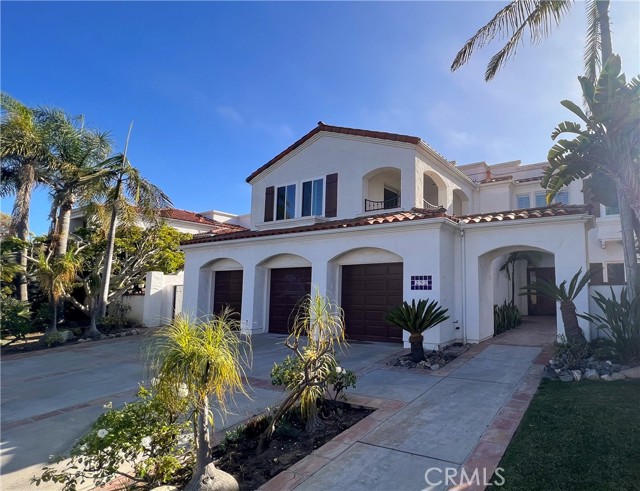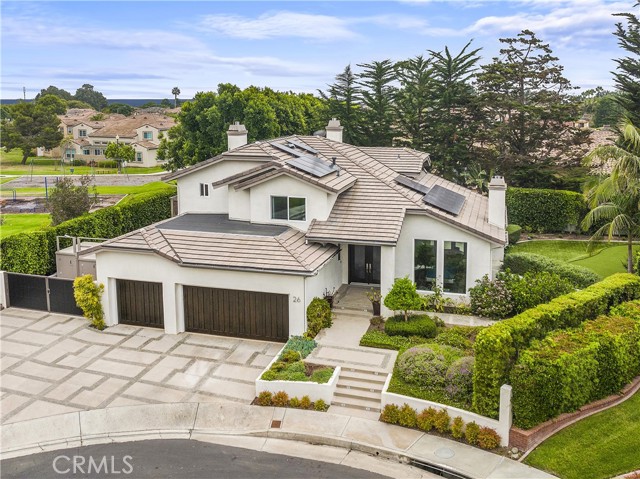1 Via Jazmin
San Clemente, CA 92672
Sold
Perfectly positioned on a premiere corner lot in the highly sought after Breakers community in San Clemente, this five bedroom residence is one you don’t want to miss! This Breakers home is traditionally a four bedroom but has 1,000 sq.ft. addition making it a 5 bedroom with a large office off the Primary Suite. Step inside through a grand front door and admire the light and ocean breezes spilling in from the abundance of windows and high ceilings. The spacious floorplan features a sunny Living Room, formal Dining Room, Family Room and Kitchen along with a downstairs en suite bedroom, laundry room, and powder bathroom. The Kitchen and Family Room open up to the expansive backyard complete with an in ground spa, koi pond, patio area, grass lawn, and mature trees. Enjoy year round sun in this backyard! Upstairs, the Primary Retreat is sure to impress with two closets, a bathroom with dual sinks, soaking tub and walk in shower, and immense office/workout room with another walk in closet. Down the hall, find three more bedrooms and a full bathroom. Enjoy all the guard gated community has to offer…walk to the community pool, beach, tennis/pickleball courts, and clubhouse in minutes. Only a 5 minute e-bike ride to world renowned waves and beaches. Easy access to the freeway and local roads that you can take a golf cart on to downtown shops and restaurants. Don’t miss your opportunity to own a rare lot and house at the beach!
PROPERTY INFORMATION
| MLS # | OC24177534 | Lot Size | 7,910 Sq. Ft. |
| HOA Fees | $387/Monthly | Property Type | Single Family Residence |
| Price | $ 3,485,000
Price Per SqFt: $ 923 |
DOM | 390 Days |
| Address | 1 Via Jazmin | Type | Residential |
| City | San Clemente | Sq.Ft. | 3,775 Sq. Ft. |
| Postal Code | 92672 | Garage | 2 |
| County | Orange | Year Built | 1989 |
| Bed / Bath | 5 / 3.5 | Parking | 2 |
| Built In | 1989 | Status | Closed |
| Sold Date | 2024-11-04 |
INTERIOR FEATURES
| Has Laundry | Yes |
| Laundry Information | Individual Room, Inside |
| Has Fireplace | Yes |
| Fireplace Information | Family Room |
| Has Appliances | Yes |
| Kitchen Appliances | Dishwasher, Microwave, Refrigerator |
| Kitchen Information | Kitchen Island, Kitchen Open to Family Room |
| Kitchen Area | Dining Room |
| Has Heating | Yes |
| Heating Information | Central |
| Room Information | Family Room, Kitchen, Living Room, Main Floor Bedroom, Primary Bathroom, Primary Bedroom, Primary Suite, Multi-Level Bedroom, Office, Walk-In Closet |
| Has Cooling | No |
| Cooling Information | None |
| Flooring Information | Carpet, Laminate, Tile |
| InteriorFeatures Information | Built-in Features, Ceiling Fan(s), Recessed Lighting |
| EntryLocation | 1 |
| Entry Level | 1 |
| Has Spa | Yes |
| SpaDescription | Private, Association, Community |
| SecuritySafety | Gated Community, Gated with Guard, Guarded |
| Bathroom Information | Shower, Shower in Tub, Double sinks in bath(s), Double Sinks in Primary Bath, Walk-in shower |
| Main Level Bedrooms | 1 |
| Main Level Bathrooms | 2 |
EXTERIOR FEATURES
| Has Pool | No |
| Pool | Association, Community |
| Has Patio | Yes |
| Patio | Patio |
WALKSCORE
MAP
MORTGAGE CALCULATOR
- Principal & Interest:
- Property Tax: $3,717
- Home Insurance:$119
- HOA Fees:$387
- Mortgage Insurance:
PRICE HISTORY
| Date | Event | Price |
| 11/04/2024 | Sold | $3,495,000 |
| 09/25/2024 | Active Under Contract | $3,485,000 |
| 08/27/2024 | Listed | $3,599,000 |

Topfind Realty
REALTOR®
(844)-333-8033
Questions? Contact today.
Interested in buying or selling a home similar to 1 Via Jazmin?
Listing provided courtesy of Gary Ward, CENTURY 21 Affiliated. Based on information from California Regional Multiple Listing Service, Inc. as of #Date#. This information is for your personal, non-commercial use and may not be used for any purpose other than to identify prospective properties you may be interested in purchasing. Display of MLS data is usually deemed reliable but is NOT guaranteed accurate by the MLS. Buyers are responsible for verifying the accuracy of all information and should investigate the data themselves or retain appropriate professionals. Information from sources other than the Listing Agent may have been included in the MLS data. Unless otherwise specified in writing, Broker/Agent has not and will not verify any information obtained from other sources. The Broker/Agent providing the information contained herein may or may not have been the Listing and/or Selling Agent.
