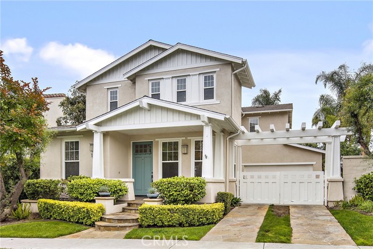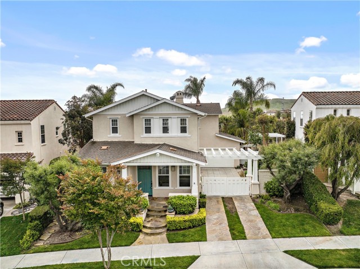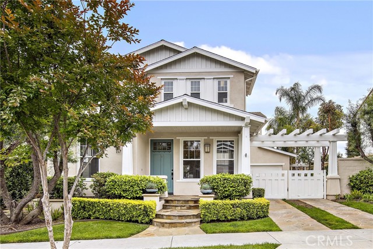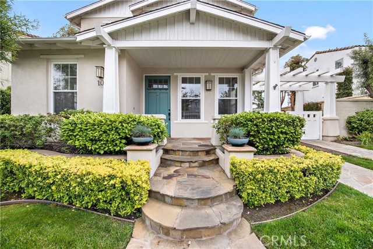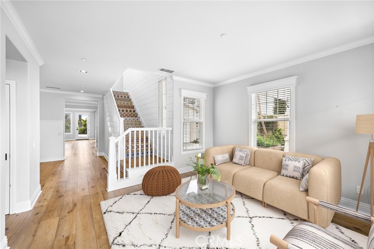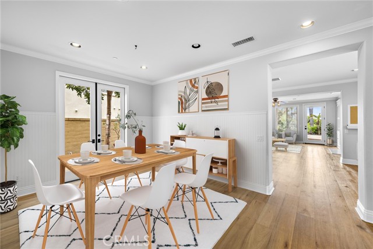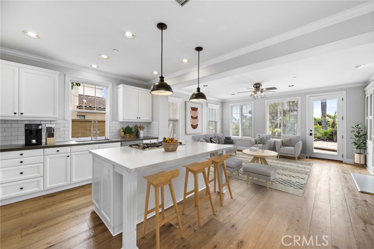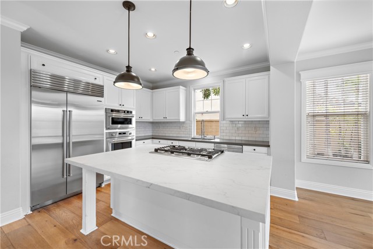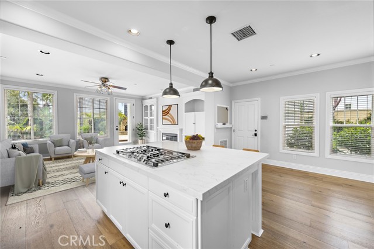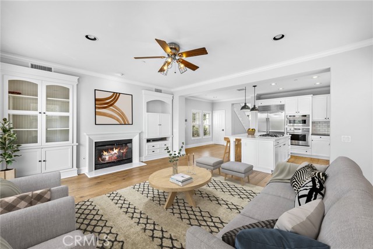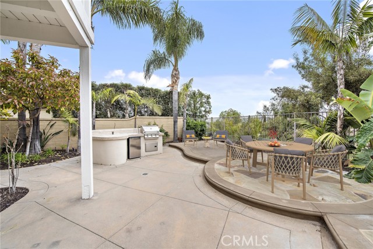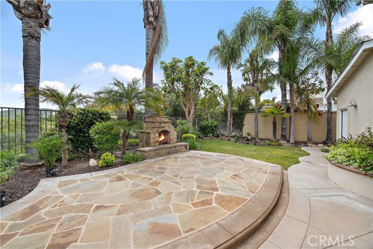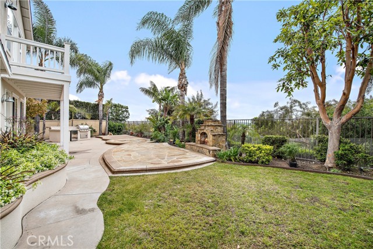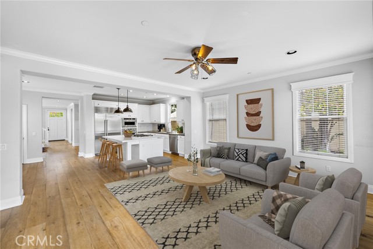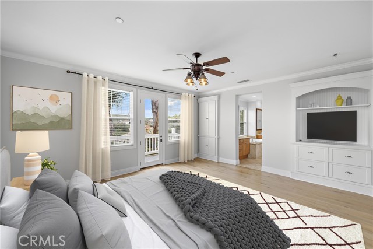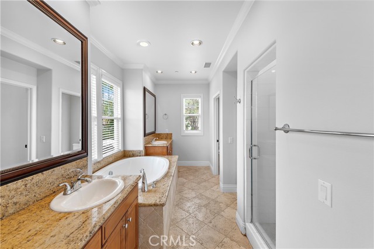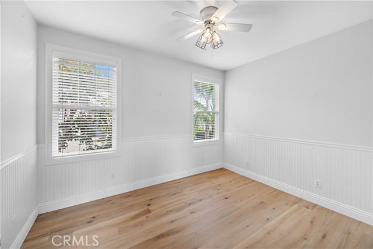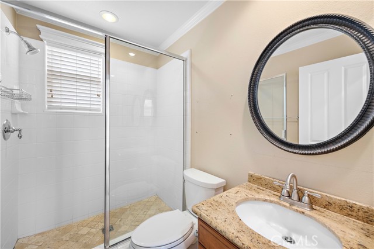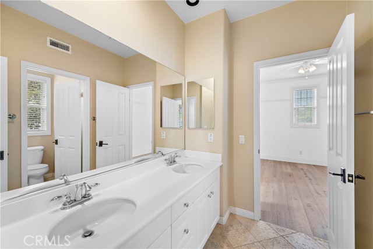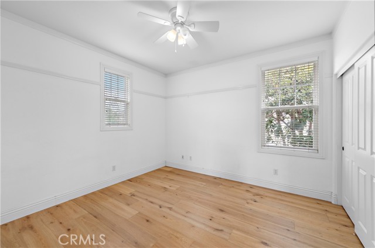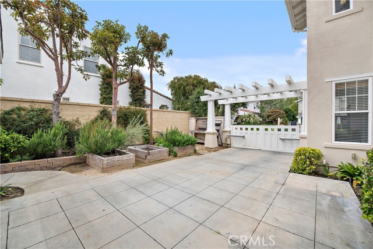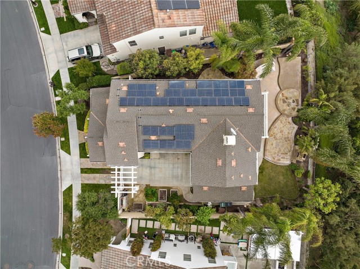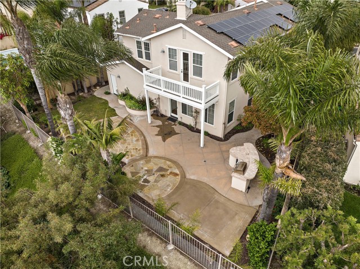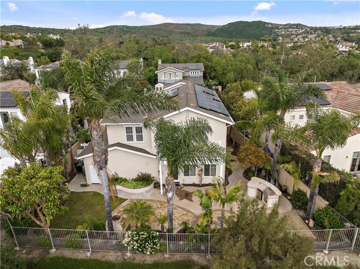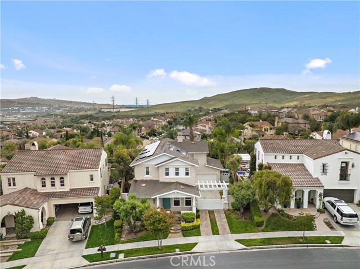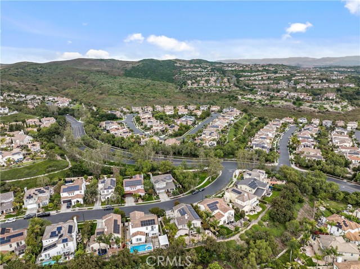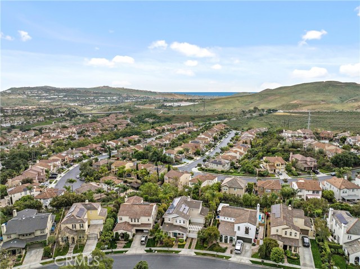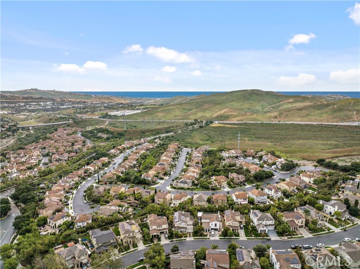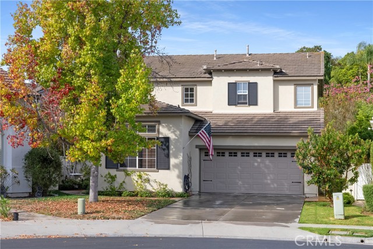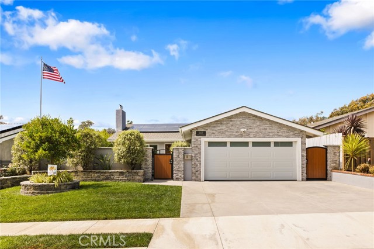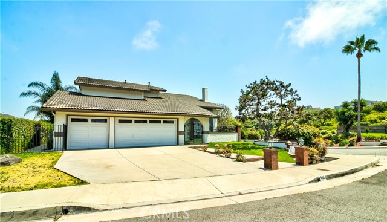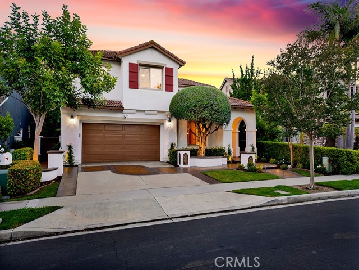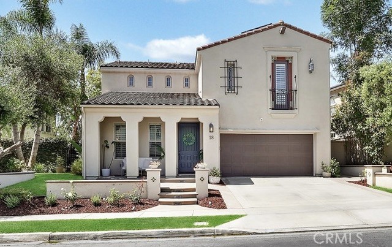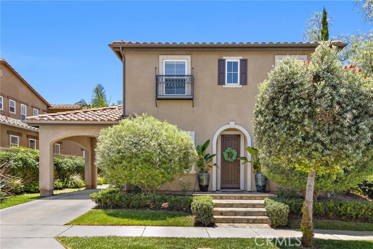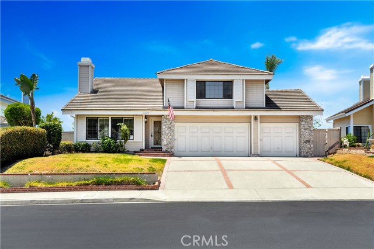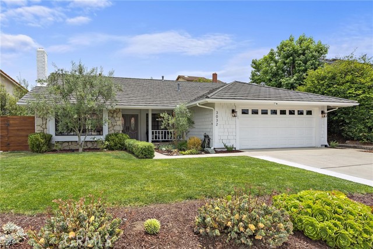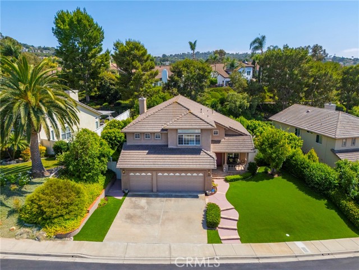10 Calle Verdadero
San Clemente, CA 92673
Sold
10 Calle Verdadero
San Clemente, CA 92673
Sold
Every detail captures the eye in this exquisite turnkey home at Talega of San Clemente’s desirable San Lucar enclave, where stylish upgrades inside and out elevate preferred living. New designer paint provides an elegant background for rich amenities including a stunningly remodeled kitchen featuring custom tile backsplash, Quartz countertops, stainless-steel appliances, Sub-zero refrigerator, and a kitchen island with bar seating. Light and bright with an air of sophistication, the open four-bedroom, three-bath residence of approximately 2,615 square feet presents a main-floor bedroom and bath, a formal living room, formal dining room with French doors to a private side yard with stone pavers, and a spacious great room with fireplace, built-in entertainment center, hardwood flooring, wainscoting, crown molding, and French doors. Enjoy romantic sunset and canyon views from a master suite balcony. The suite pampers residents with a view-enriched soaking tub, separate shower, walk in closet and dual vanities. Convenience is enriched by a 2nd-floor laundry room, a bonus room and an attached 2-car garage. Spending time outdoors is a delight thanks to lush landscaping and mature trees, a large lawn, built-in BBQ and colored concrete patio. Within the master-planned community of Talega, coastal breezes enhance amenities that include shopping and entertainment centers, a championship golf course, swim club and hiking trails.
PROPERTY INFORMATION
| MLS # | OC23097222 | Lot Size | 6,243 Sq. Ft. |
| HOA Fees | $255/Monthly | Property Type | Single Family Residence |
| Price | $ 1,650,000
Price Per SqFt: $ 631 |
DOM | 840 Days |
| Address | 10 Calle Verdadero | Type | Residential |
| City | San Clemente | Sq.Ft. | 2,615 Sq. Ft. |
| Postal Code | 92673 | Garage | 2 |
| County | Orange | Year Built | 2004 |
| Bed / Bath | 4 / 2 | Parking | 4 |
| Built In | 2004 | Status | Closed |
| Sold Date | 2023-06-30 |
INTERIOR FEATURES
| Has Laundry | Yes |
| Laundry Information | Individual Room, Inside, Upper Level |
| Has Fireplace | Yes |
| Fireplace Information | Family Room, Outside, Gas |
| Has Appliances | Yes |
| Kitchen Appliances | Dishwasher, Electric Oven, Freezer, Disposal, Gas Cooktop, Microwave, Refrigerator, Self Cleaning Oven, Water Line to Refrigerator |
| Kitchen Information | Kitchen Island, Kitchen Open to Family Room, Pots & Pan Drawers, Quartz Counters, Remodeled Kitchen |
| Kitchen Area | Breakfast Nook, Dining Room |
| Has Heating | Yes |
| Heating Information | Fireplace(s), Forced Air |
| Room Information | Bonus Room, Entry, Family Room, Jack & Jill, Kitchen, Laundry, Living Room, Main Floor Bedroom, Master Bathroom, Master Bedroom, Master Suite, Walk-In Closet |
| Has Cooling | Yes |
| Cooling Information | Central Air |
| Flooring Information | Stone, Tile, Wood |
| InteriorFeatures Information | Balcony, Built-in Features, Ceiling Fan(s), Crown Molding, Granite Counters, High Ceilings, Open Floorplan, Pantry, Quartz Counters, Recessed Lighting, Wainscoting |
| DoorFeatures | French Doors, Panel Doors |
| EntryLocation | 1 |
| Entry Level | 1 |
| Has Spa | No |
| SpaDescription | None |
| WindowFeatures | Blinds, Double Pane Windows, Low Emissivity Windows, Screens |
| SecuritySafety | Fire and Smoke Detection System, Fire Sprinkler System, Smoke Detector(s) |
| Bathroom Information | Shower, Shower in Tub, Closet in bathroom, Double sinks in bath(s), Double Sinks In Master Bath, Granite Counters, Hollywood Bathroom (Jack&Jill), Linen Closet/Storage, Main Floor Full Bath, Privacy toilet door, Separate tub and shower, Soaking Tub |
| Main Level Bedrooms | 1 |
| Main Level Bathrooms | 1 |
EXTERIOR FEATURES
| ExteriorFeatures | Barbecue Private, Lighting, Rain Gutters |
| FoundationDetails | Slab |
| Roof | Composition |
| Has Pool | No |
| Pool | Association, Heated, In Ground |
| Has Patio | Yes |
| Patio | Covered, Deck, Patio |
| Has Fence | Yes |
| Fencing | Block, Wrought Iron |
| Has Sprinklers | Yes |
WALKSCORE
MAP
MORTGAGE CALCULATOR
- Principal & Interest:
- Property Tax: $1,760
- Home Insurance:$119
- HOA Fees:$255
- Mortgage Insurance:
PRICE HISTORY
| Date | Event | Price |
| 06/28/2023 | Pending | $1,650,000 |
| 06/02/2023 | Listed | $1,650,000 |

Topfind Realty
REALTOR®
(844)-333-8033
Questions? Contact today.
Interested in buying or selling a home similar to 10 Calle Verdadero?
San Clemente Similar Properties
Listing provided courtesy of Doug Echelberger, Pacific Sotheby's Int'l Realty. Based on information from California Regional Multiple Listing Service, Inc. as of #Date#. This information is for your personal, non-commercial use and may not be used for any purpose other than to identify prospective properties you may be interested in purchasing. Display of MLS data is usually deemed reliable but is NOT guaranteed accurate by the MLS. Buyers are responsible for verifying the accuracy of all information and should investigate the data themselves or retain appropriate professionals. Information from sources other than the Listing Agent may have been included in the MLS data. Unless otherwise specified in writing, Broker/Agent has not and will not verify any information obtained from other sources. The Broker/Agent providing the information contained herein may or may not have been the Listing and/or Selling Agent.
