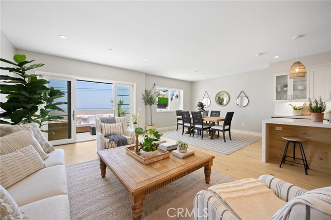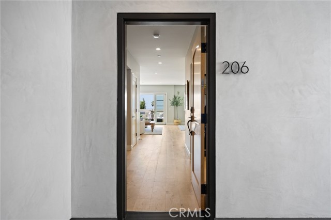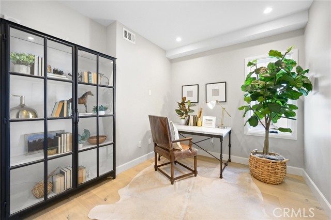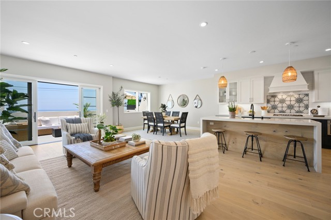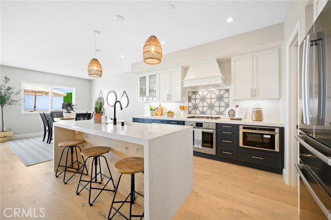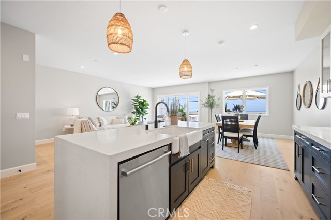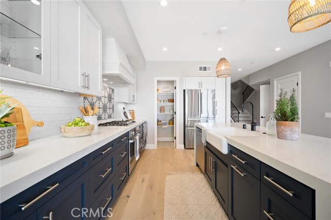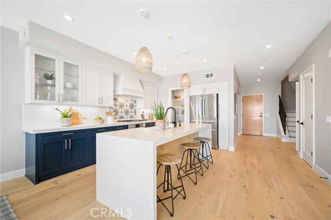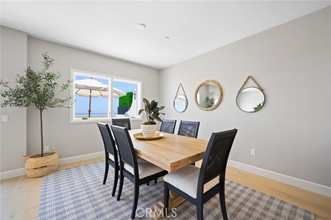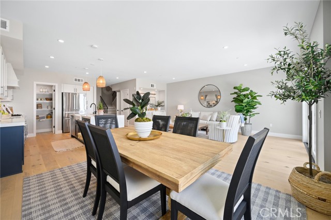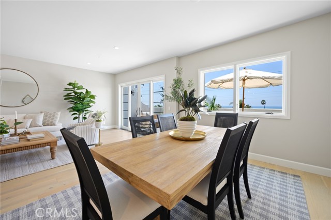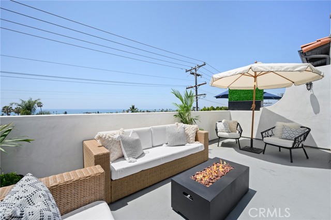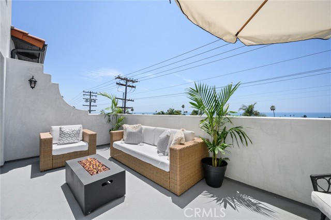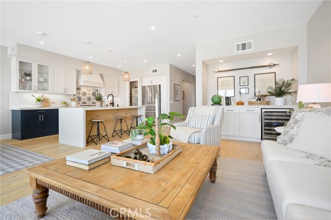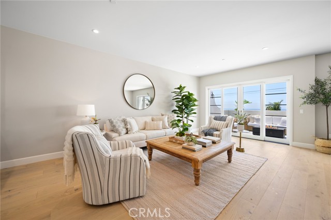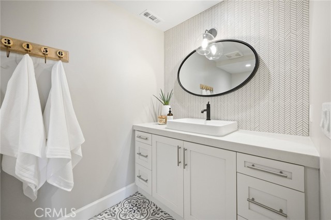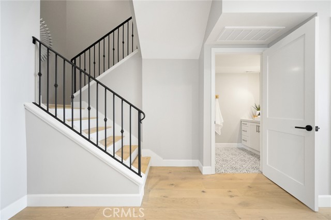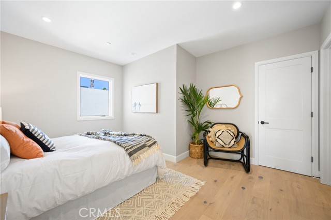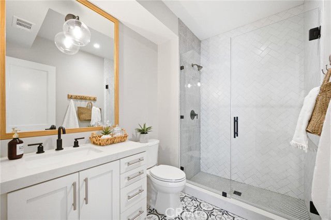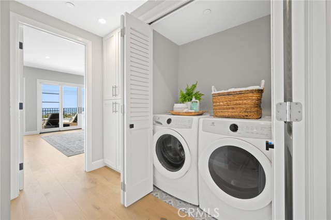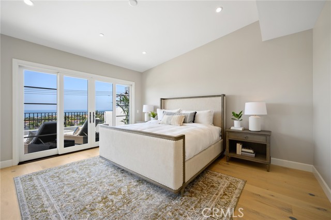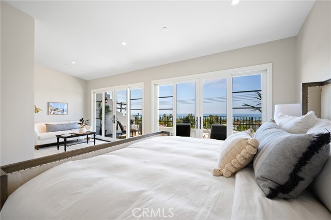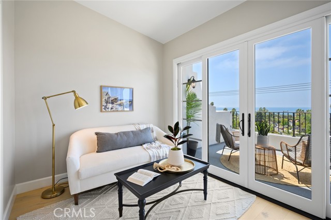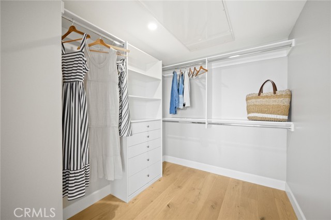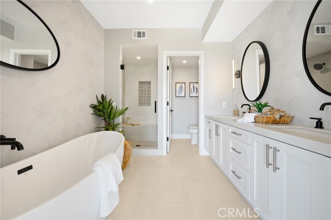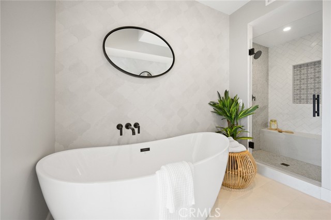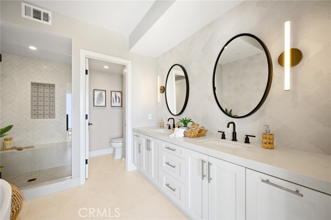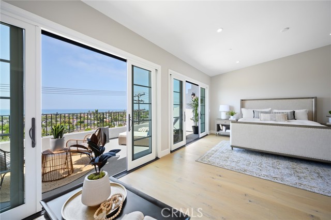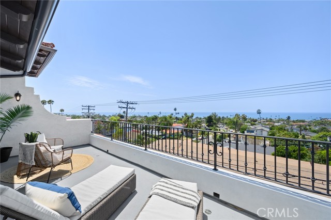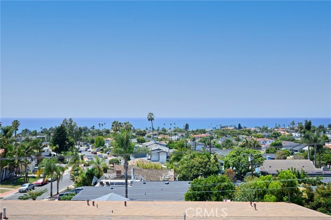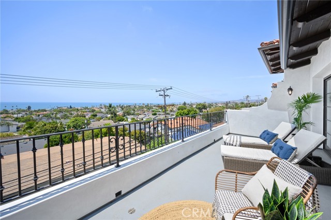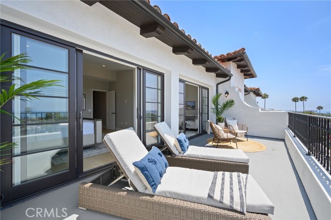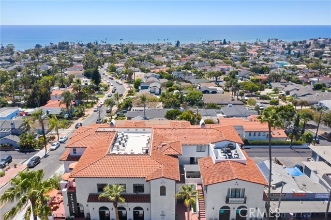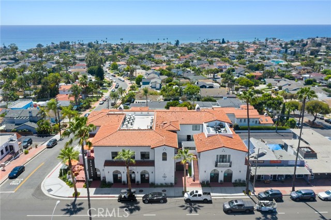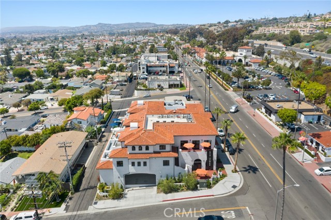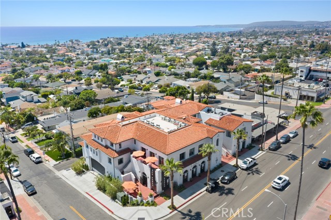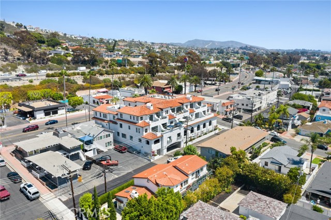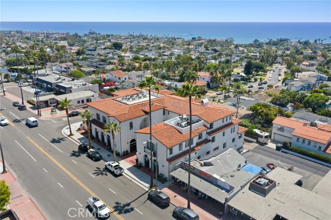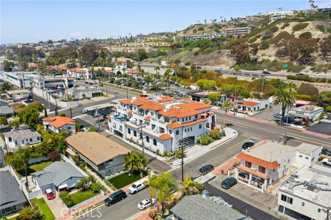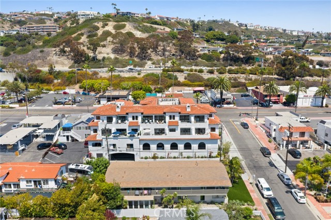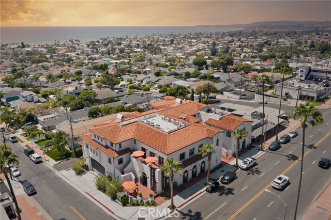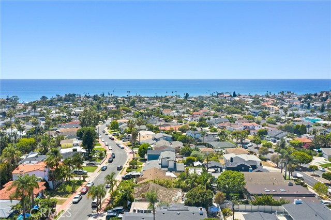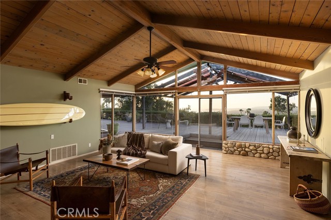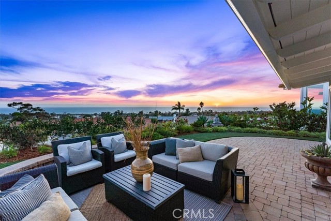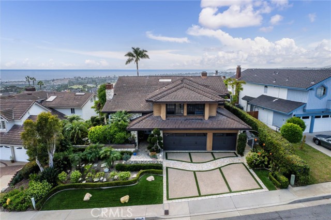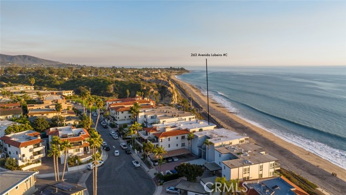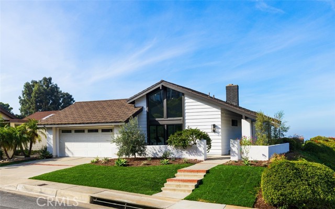1010 El Camino Real #206
San Clemente, CA 92672
Sold
1010 El Camino Real #206
San Clemente, CA 92672
Sold
Ten10 Santiago's Residence 206 is a newly-built OCEAN VIEW home in Orange County's San Clemente, located along El Camino Real and less than a mile from the beach. This former Model Home features two expansive balconies that offer exceptional indoor/outdoor living space. This property showcases the Spanish charm and coastal character found throughout the city, and boasts an open-concept floor plan with high-end finishes and meticulous attention to detail. The home also offers breathtaking ocean views and is just a short walk away from the beach. The location of Ten10 Santiago is convenient for those who enjoy fine dining, shopping, and the nightlife of downtown San Clemente. Moreover, this residential complex is situated ocean-side of the 5 freeway and is accessible to both Amtrak and Metrolink. The city of San Clemente is conveniently located within an hour's drive to either Los Angeles or San Diego and is less than 30 minutes away from John Wayne Airport. Whether you're a professional who commutes or works from home or someone looking for a second residence close to the beach, Residence 206 is the perfect place to be. With all the convenience of city-living and none of the hassle, this complex provides a serene and luxurious living experience.
PROPERTY INFORMATION
| MLS # | OC23031680 | Lot Size | N/A |
| HOA Fees | $604/Monthly | Property Type | Condominium |
| Price | $ 2,375,000
Price Per SqFt: $ 1,217 |
DOM | 940 Days |
| Address | 1010 El Camino Real #206 | Type | Residential |
| City | San Clemente | Sq.Ft. | 1,951 Sq. Ft. |
| Postal Code | 92672 | Garage | 2 |
| County | Orange | Year Built | 2020 |
| Bed / Bath | 3 / 2.5 | Parking | 2 |
| Built In | 2020 | Status | Closed |
| Sold Date | 2023-03-29 |
INTERIOR FEATURES
| Has Laundry | Yes |
| Laundry Information | Dryer Included, Washer Included |
| Has Fireplace | No |
| Fireplace Information | None |
| Has Appliances | Yes |
| Kitchen Appliances | Convection Oven, Dishwasher, Disposal, Gas Cooktop, Microwave, Refrigerator, Self Cleaning Oven |
| Kitchen Information | Built-in Trash/Recycling, Kitchen Island, Kitchen Open to Family Room, Quartz Counters, Self-closing cabinet doors, Self-closing drawers, Walk-In Pantry |
| Kitchen Area | Area, Breakfast Counter / Bar, Breakfast Nook |
| Has Heating | Yes |
| Heating Information | Central, Natural Gas |
| Room Information | Den, Entry, Family Room, Great Room, Primary Suite, Walk-In Closet, Walk-In Pantry |
| Has Cooling | Yes |
| Cooling Information | Central Air, Dual |
| Flooring Information | Tile, Wood |
| InteriorFeatures Information | Balcony, Built-in Features, Furnished, High Ceilings, Living Room Balcony, Living Room Deck Attached, Open Floorplan, Pantry, Quartz Counters, Recessed Lighting |
| Entry Level | 1 |
| Has Spa | No |
| SpaDescription | None |
| SecuritySafety | Carbon Monoxide Detector(s), Card/Code Access, Fire Sprinkler System, Gated Community, Smoke Detector(s) |
| Bathroom Information | Bathtub, Shower, Double Sinks in Primary Bath, Quartz Counters, Separate tub and shower, Soaking Tub, Walk-in shower |
| Main Level Bedrooms | 1 |
| Main Level Bathrooms | 1 |
EXTERIOR FEATURES
| ExteriorFeatures | Lighting, Rain Gutters |
| Roof | Spanish Tile |
| Has Pool | No |
| Pool | None |
| Has Patio | Yes |
| Patio | Deck |
| Has Fence | Yes |
| Fencing | Security |
WALKSCORE
MAP
MORTGAGE CALCULATOR
- Principal & Interest:
- Property Tax: $2,533
- Home Insurance:$119
- HOA Fees:$604.45
- Mortgage Insurance:
PRICE HISTORY
| Date | Event | Price |
| 03/29/2023 | Sold | $2,375,000 |
| 03/20/2023 | Pending | $2,375,000 |
| 02/28/2023 | Active Under Contract | $2,375,000 |
| 02/23/2023 | Listed | $2,375,000 |

Topfind Realty
REALTOR®
(844)-333-8033
Questions? Contact today.
Interested in buying or selling a home similar to 1010 El Camino Real #206?
Listing provided courtesy of Dawn Wood, Compass. Based on information from California Regional Multiple Listing Service, Inc. as of #Date#. This information is for your personal, non-commercial use and may not be used for any purpose other than to identify prospective properties you may be interested in purchasing. Display of MLS data is usually deemed reliable but is NOT guaranteed accurate by the MLS. Buyers are responsible for verifying the accuracy of all information and should investigate the data themselves or retain appropriate professionals. Information from sources other than the Listing Agent may have been included in the MLS data. Unless otherwise specified in writing, Broker/Agent has not and will not verify any information obtained from other sources. The Broker/Agent providing the information contained herein may or may not have been the Listing and/or Selling Agent.
