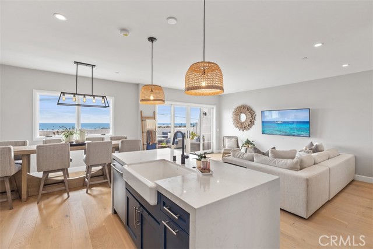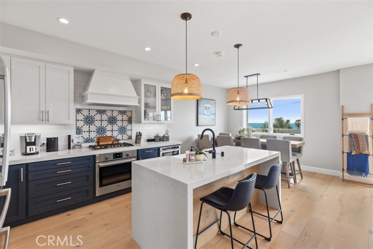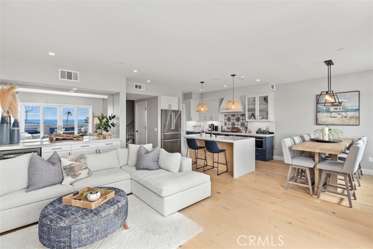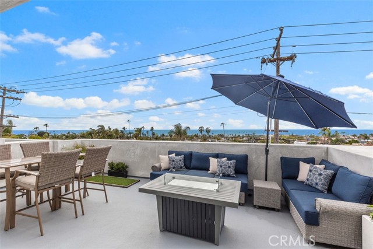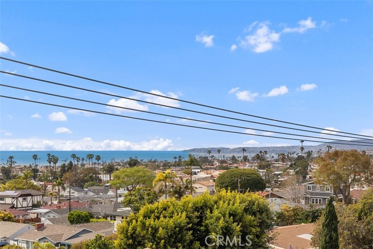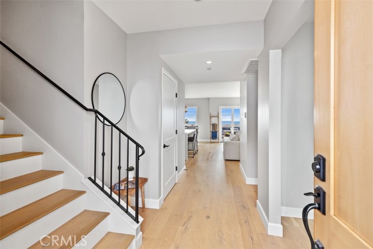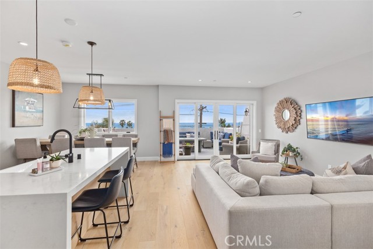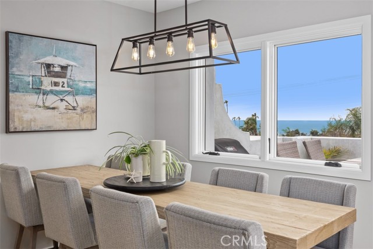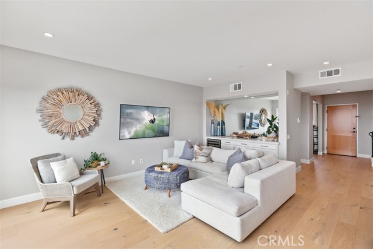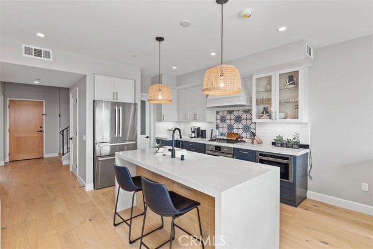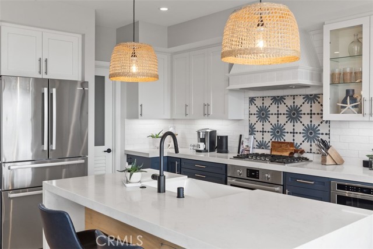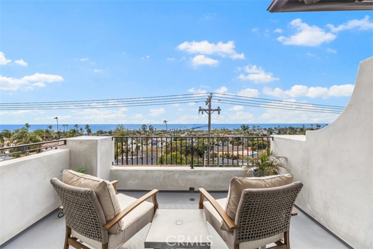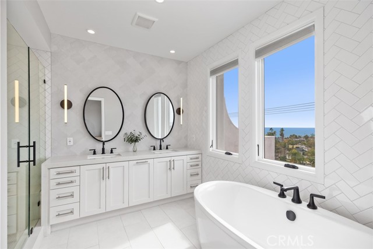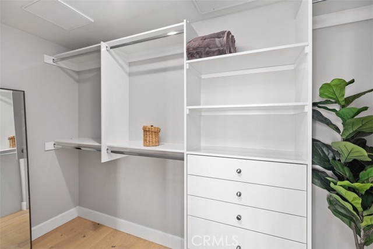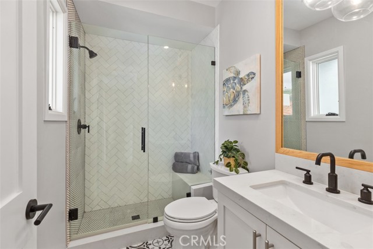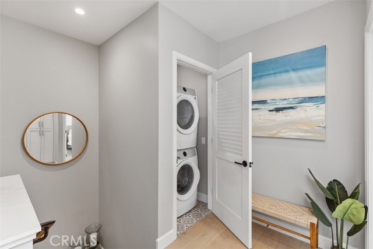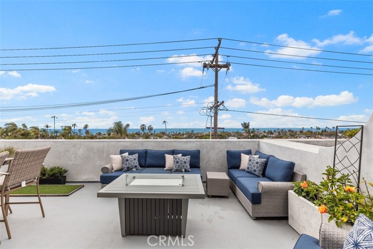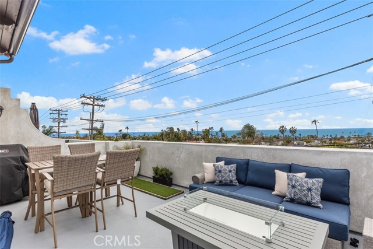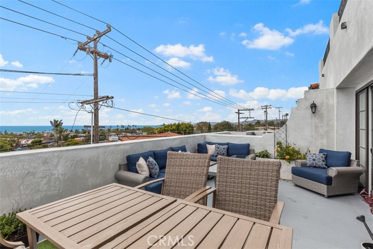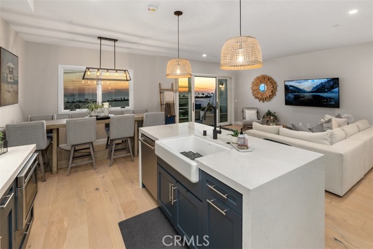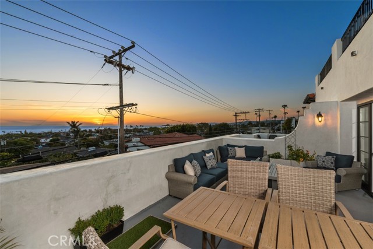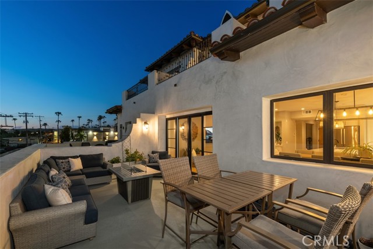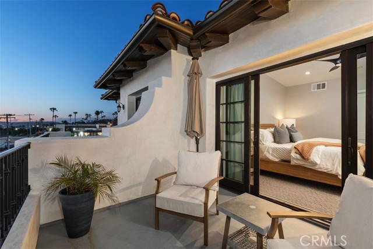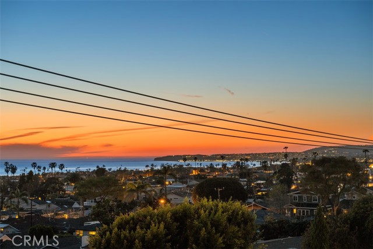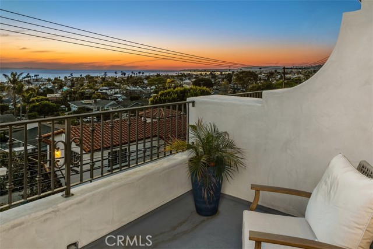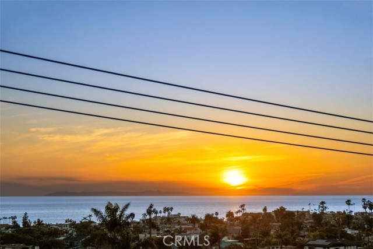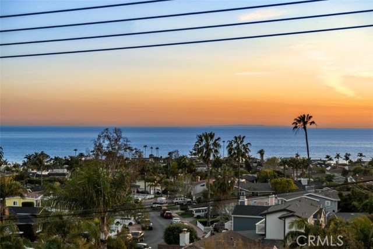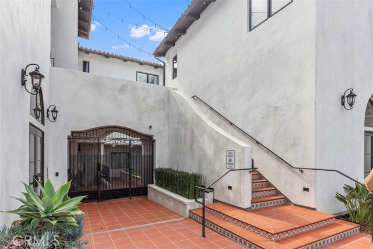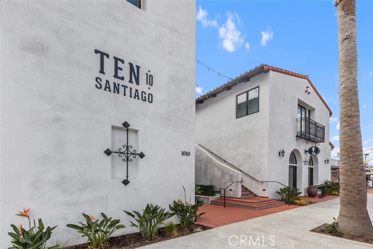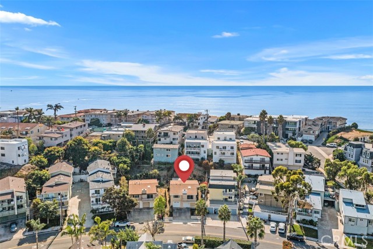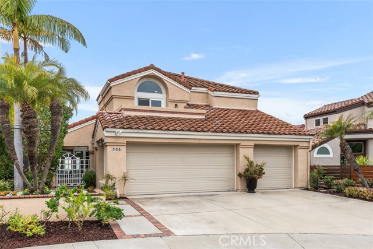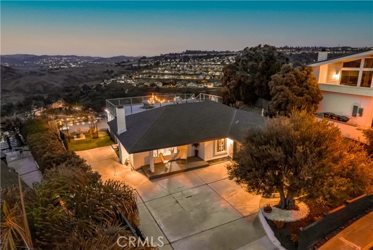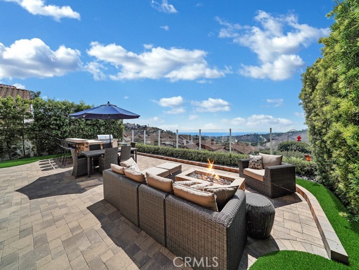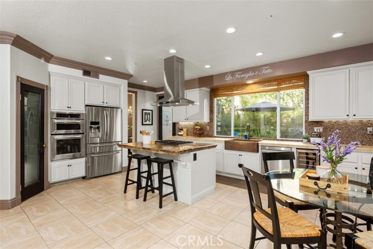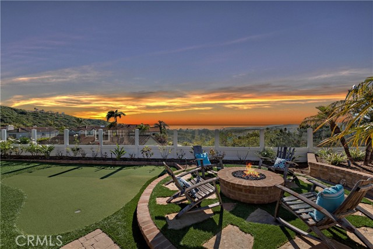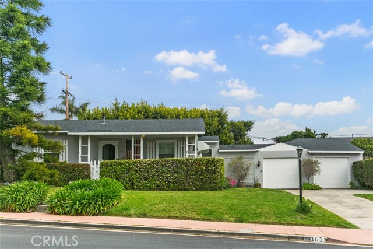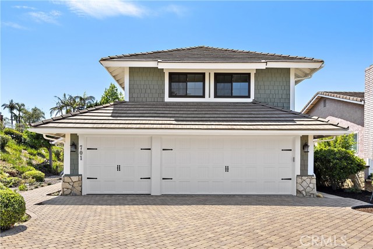1010 S. El Camino Real #205
San Clemente, CA 92672
Sold
1010 S. El Camino Real #205
San Clemente, CA 92672
Sold
Welcome to Ten10 Santiago. This stunning newly built residence boasts panoramic ocean views from Dana Point to La Jolla, making it truly a one-of-a-kind home. Located along El Camino Real, the property is less than one mile to the beach and a short golf cart ride or walk to Del Mar where there is plenty of dining, shopping, and nightlife. The Spanish charm and coastal character found throughout San Clemente is translated beautifully into this property. Residence 205 offers a gorgeous open concept floor plan with high end finishes and ocean views from the kitchen, living area and primary Suite. While both bedrooms are located on the second level, there is a downstairs den space that can easily be converted into a third bedroom or office space. The expansive balcony off the living area provides an indoor/ outdoor space that becomes the perfect place to watch the sun set over Catalina Island. This home offers the city-living luxuries of a serene and hassle-free space while being walking distance to the beach and plenty of other coastal amenities.
PROPERTY INFORMATION
| MLS # | OC23051399 | Lot Size | N/A |
| HOA Fees | $604/Monthly | Property Type | Condominium |
| Price | $ 1,799,950
Price Per SqFt: $ 1,167 |
DOM | 950 Days |
| Address | 1010 S. El Camino Real #205 | Type | Residential |
| City | San Clemente | Sq.Ft. | 1,543 Sq. Ft. |
| Postal Code | 92672 | Garage | 2 |
| County | Orange | Year Built | 2020 |
| Bed / Bath | 3 / 2.5 | Parking | 2 |
| Built In | 2020 | Status | Closed |
| Sold Date | 2023-06-06 |
INTERIOR FEATURES
| Has Laundry | Yes |
| Laundry Information | Dryer Included, Washer Included |
| Has Fireplace | No |
| Fireplace Information | None |
| Has Appliances | Yes |
| Kitchen Appliances | Convection Oven, Dishwasher, Disposal, Gas Cooktop, Microwave, Refrigerator, Self Cleaning Oven |
| Kitchen Information | Built-in Trash/Recycling, Kitchen Island, Kitchen Open to Family Room, Quartz Counters, Self-closing cabinet doors, Self-closing drawers, Walk-In Pantry |
| Kitchen Area | Breakfast Counter / Bar, In Kitchen, In Living Room |
| Has Heating | Yes |
| Heating Information | Central |
| Room Information | Den, Kitchen, Laundry, Living Room, Main Floor Bedroom, Master Bathroom, Master Bedroom, Office, Walk-In Closet |
| Has Cooling | Yes |
| Cooling Information | Central Air |
| Flooring Information | Tile, Wood |
| InteriorFeatures Information | Balcony, Bar, Built-in Features, Ceiling Fan(s), High Ceilings, Living Room Deck Attached, Open Floorplan, Pantry, Quartz Counters, Recessed Lighting |
| DoorFeatures | Sliding Doors |
| EntryLocation | 1 |
| Entry Level | 2 |
| Has Spa | No |
| SpaDescription | None |
| WindowFeatures | Double Pane Windows |
| SecuritySafety | 24 Hour Security, Carbon Monoxide Detector(s), Card/Code Access, Fire and Smoke Detection System, Gated Community, Smoke Detector(s) |
| Bathroom Information | Bathtub, Shower, Double Sinks In Master Bath, Quartz Counters, Soaking Tub, Walk-in shower |
| Main Level Bedrooms | 1 |
| Main Level Bathrooms | 1 |
EXTERIOR FEATURES
| Roof | Spanish Tile |
| Has Pool | No |
| Pool | None |
| Has Patio | Yes |
| Patio | Concrete, Deck |
| Has Fence | Yes |
| Fencing | Security |
WALKSCORE
MAP
MORTGAGE CALCULATOR
- Principal & Interest:
- Property Tax: $1,920
- Home Insurance:$119
- HOA Fees:$604.45
- Mortgage Insurance:
PRICE HISTORY
| Date | Event | Price |
| 06/06/2023 | Sold | $1,690,000 |
| 05/22/2023 | Pending | $1,799,950 |
| 04/22/2023 | Price Change | $1,900,000 (-2.51%) |
| 03/30/2023 | Listed | $1,949,000 |

Topfind Realty
REALTOR®
(844)-333-8033
Questions? Contact today.
Interested in buying or selling a home similar to 1010 S. El Camino Real #205?
San Clemente Similar Properties
Listing provided courtesy of Aubrey Boehm Shank, Bullock Russell RE Services. Based on information from California Regional Multiple Listing Service, Inc. as of #Date#. This information is for your personal, non-commercial use and may not be used for any purpose other than to identify prospective properties you may be interested in purchasing. Display of MLS data is usually deemed reliable but is NOT guaranteed accurate by the MLS. Buyers are responsible for verifying the accuracy of all information and should investigate the data themselves or retain appropriate professionals. Information from sources other than the Listing Agent may have been included in the MLS data. Unless otherwise specified in writing, Broker/Agent has not and will not verify any information obtained from other sources. The Broker/Agent providing the information contained herein may or may not have been the Listing and/or Selling Agent.
