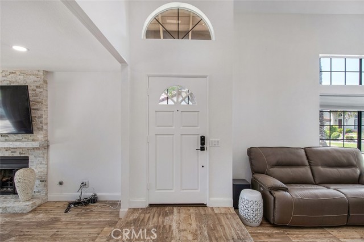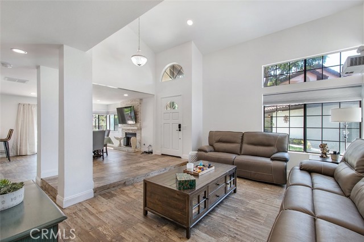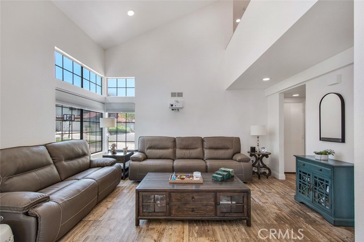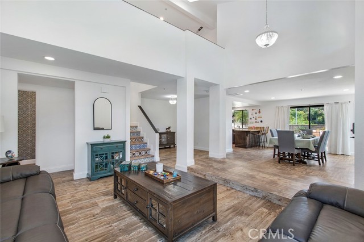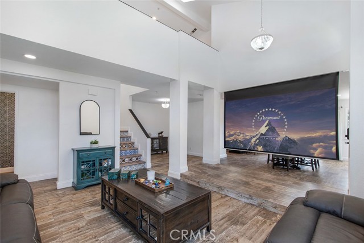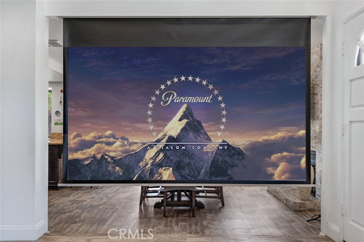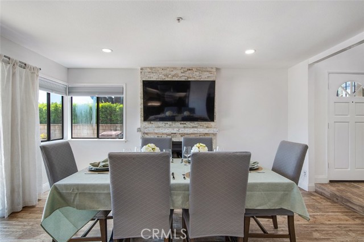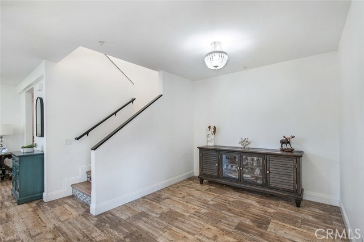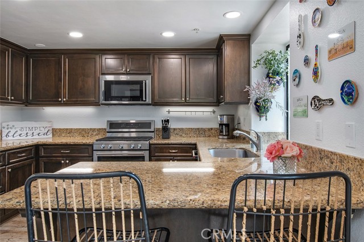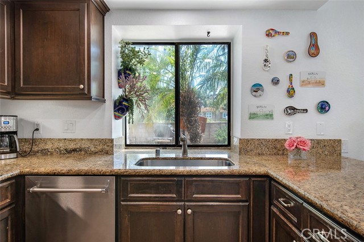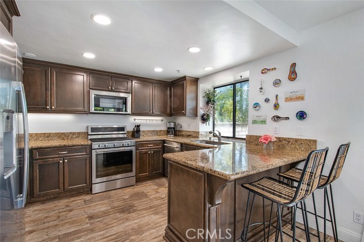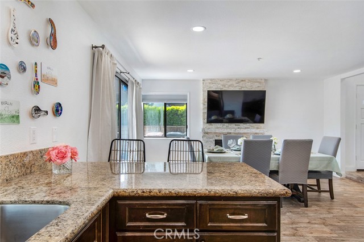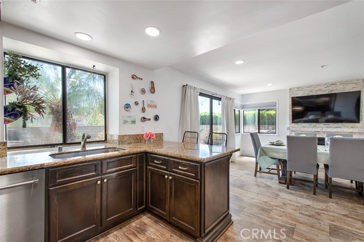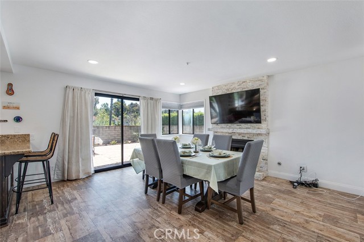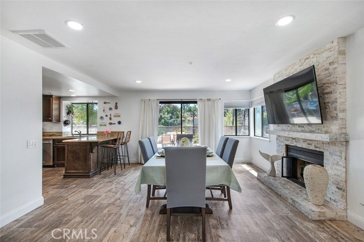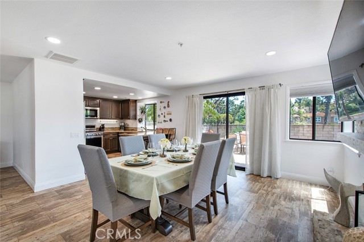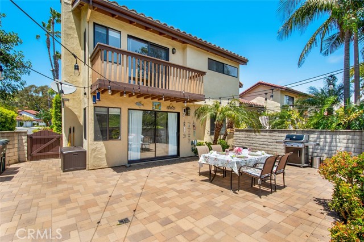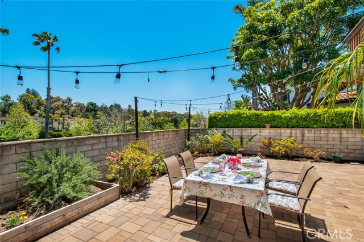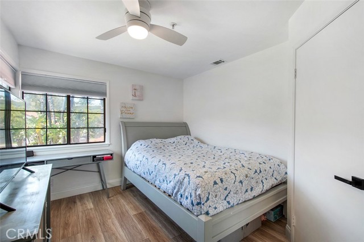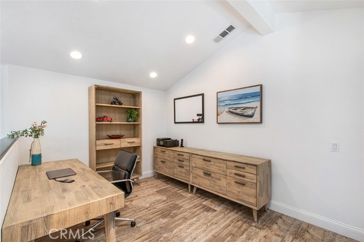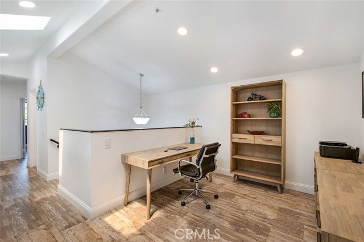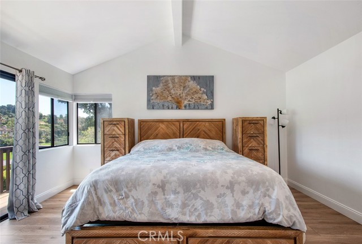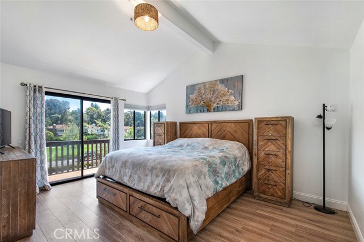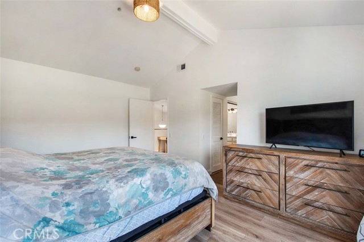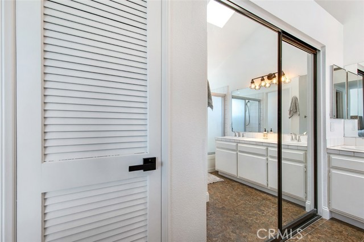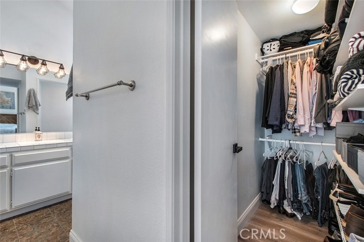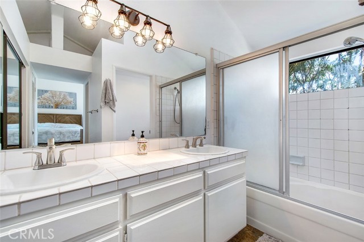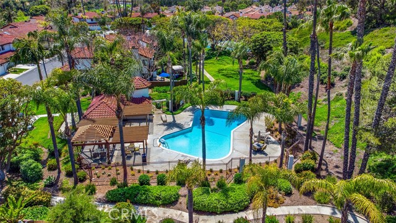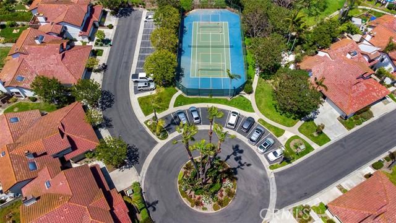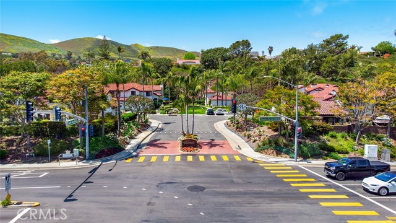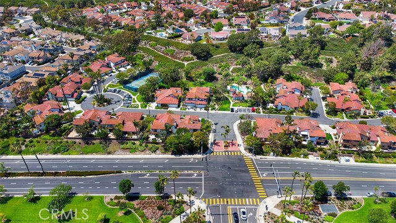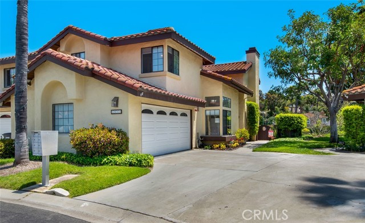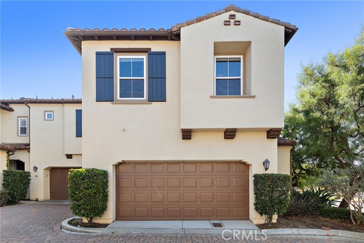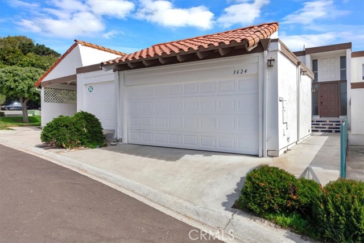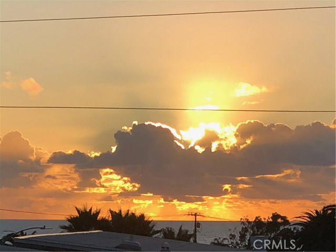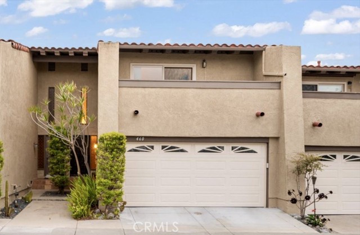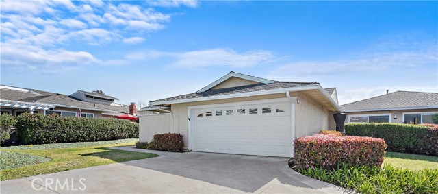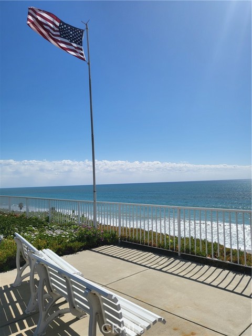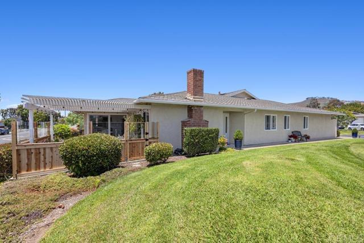1013 Domador #26
San Clemente, CA 92673
Sold
1013 Domador #26
San Clemente, CA 92673
Sold
Coastal living in one of the finest areas in South OC. Enjoy the abundant natural light and the ocean breeze on this end unit home. On the main level you’ll find a renovated half bath, a very large living room with a high end Home Theater projector and a built in BIG screen, a redesigned fireplace, the dining room and the kitchen. An additional space between the staircase and the kitchen could be used as a play room or a study area. A sliding door adjacent to the kitchen will lead you to the low maintenance backyard where large families and friends are welcomed for many gatherings. The open and convenient layout allow parents to watch their kids outside while cooking or dining. The beautifully renovated staircase has Spanish Tiles and will take you upstairs where you’ll find two spacious rooms with large closets, PLUS an office / den and a fully renovated full bathroom. The Master Retreat has two closets, a separate toilet and it offers a private balcony that overlooks trees and hills. New waterproof vinyl flooring on the stairs and upstairs, new recessed lighting throughout, new baseboards, new appliances, new light fixtures, new mirrors, new blinds, new sprinkler system outside and a fresh coat of paint throughout! The well kept, lush, small and private community offers a sparkling pool, a tennis court and plenty of guest parking with a low HOA fee and no Mello Roos. Only a few minutes away to fine dining, to many public and private golf courses, to excellent schools, to renowned beaches, to downtown, to the Outlets and to the freeway.
PROPERTY INFORMATION
| MLS # | OC23082499 | Lot Size | 1,234 Sq. Ft. |
| HOA Fees | $380/Monthly | Property Type | Condominium |
| Price | $ 968,000
Price Per SqFt: $ 553 |
DOM | 859 Days |
| Address | 1013 Domador #26 | Type | Residential |
| City | San Clemente | Sq.Ft. | 1,750 Sq. Ft. |
| Postal Code | 92673 | Garage | 2 |
| County | Orange | Year Built | 1984 |
| Bed / Bath | 3 / 2.5 | Parking | 2 |
| Built In | 1984 | Status | Closed |
| Sold Date | 2023-06-29 |
INTERIOR FEATURES
| Has Laundry | Yes |
| Laundry Information | In Garage |
| Has Fireplace | Yes |
| Fireplace Information | Dining Room |
| Kitchen Information | Granite Counters |
| Has Heating | Yes |
| Heating Information | Central |
| Room Information | All Bedrooms Up |
| Has Cooling | No |
| Cooling Information | None |
| Flooring Information | Tile, Vinyl |
| EntryLocation | 0 |
| Entry Level | 0 |
| WindowFeatures | Skylight(s) |
| Bathroom Information | Bathtub, Shower in Tub, Double Sinks In Master Bath, Exhaust fan(s) |
| Main Level Bedrooms | 0 |
| Main Level Bathrooms | 1 |
EXTERIOR FEATURES
| Has Pool | No |
| Pool | Association, Community |
WALKSCORE
MAP
MORTGAGE CALCULATOR
- Principal & Interest:
- Property Tax: $1,033
- Home Insurance:$119
- HOA Fees:$380
- Mortgage Insurance:
PRICE HISTORY
| Date | Event | Price |
| 06/29/2023 | Sold | $1,025,000 |
| 06/28/2023 | Pending | $968,000 |
| 06/02/2023 | Active Under Contract | $968,000 |
| 05/26/2023 | Relisted | $968,000 |
| 05/15/2023 | Listed | $968,000 |

Topfind Realty
REALTOR®
(844)-333-8033
Questions? Contact today.
Interested in buying or selling a home similar to 1013 Domador #26?
San Clemente Similar Properties
Listing provided courtesy of Marina Padovani, Berkshire Hathaway Home Services. Based on information from California Regional Multiple Listing Service, Inc. as of #Date#. This information is for your personal, non-commercial use and may not be used for any purpose other than to identify prospective properties you may be interested in purchasing. Display of MLS data is usually deemed reliable but is NOT guaranteed accurate by the MLS. Buyers are responsible for verifying the accuracy of all information and should investigate the data themselves or retain appropriate professionals. Information from sources other than the Listing Agent may have been included in the MLS data. Unless otherwise specified in writing, Broker/Agent has not and will not verify any information obtained from other sources. The Broker/Agent providing the information contained herein may or may not have been the Listing and/or Selling Agent.

