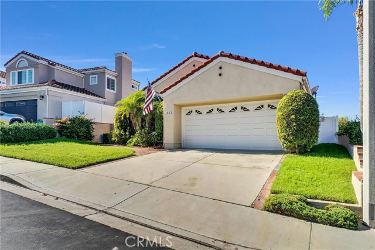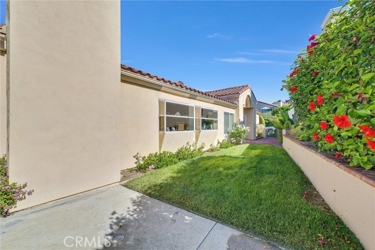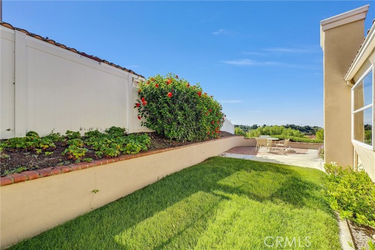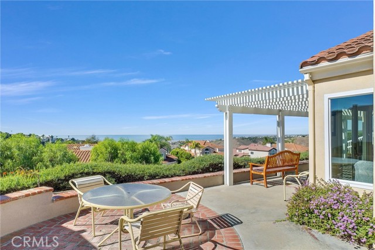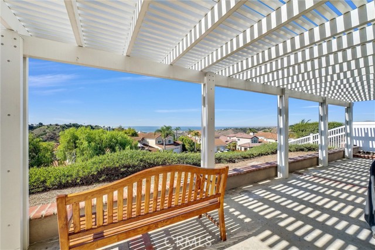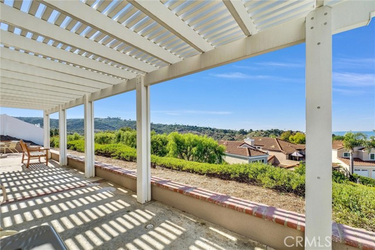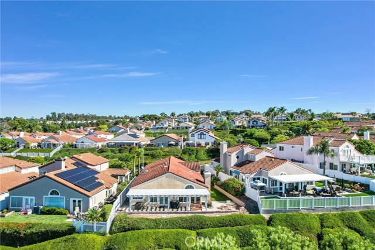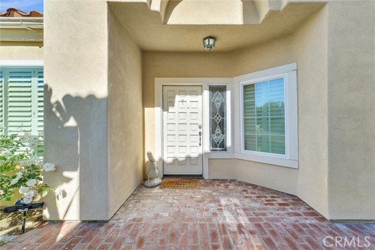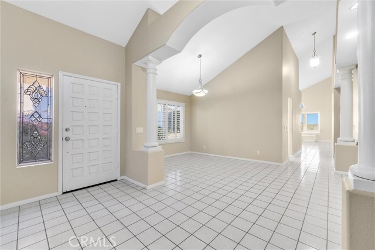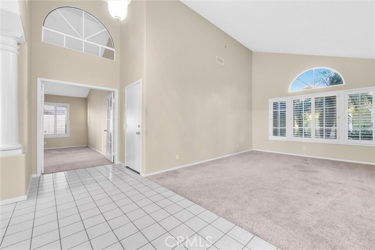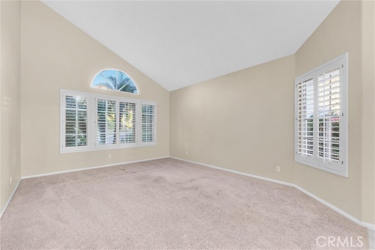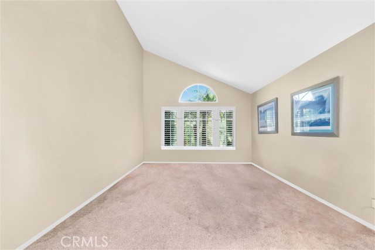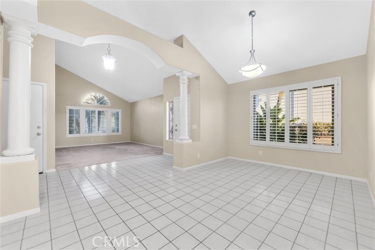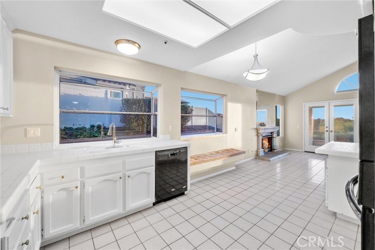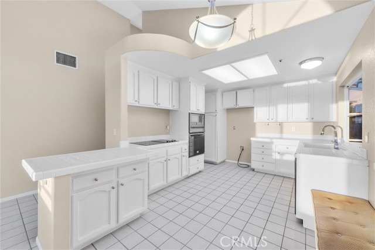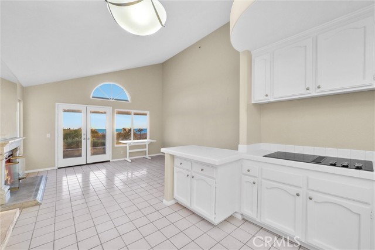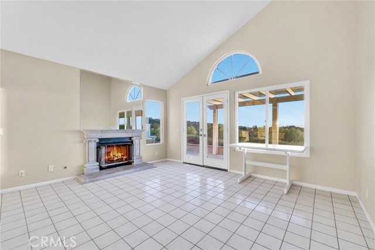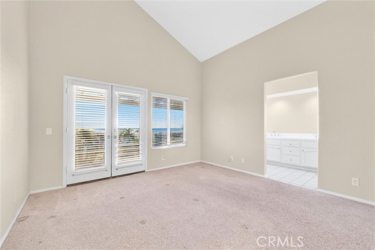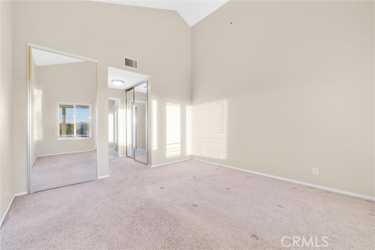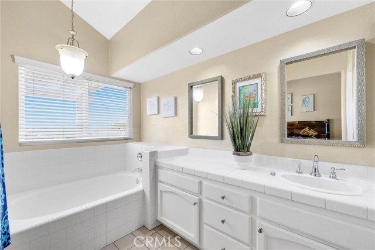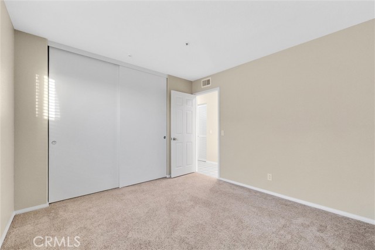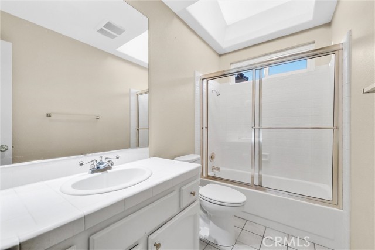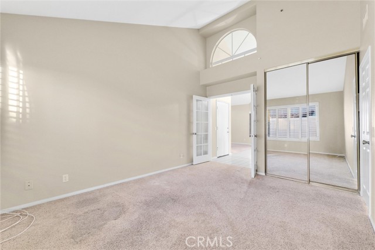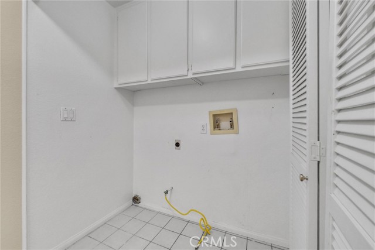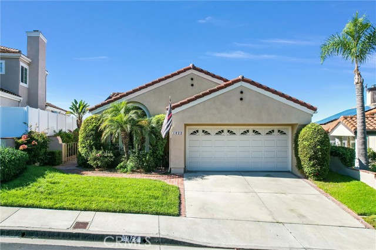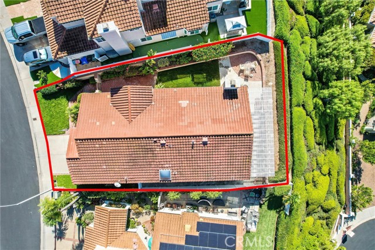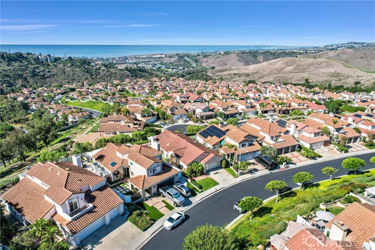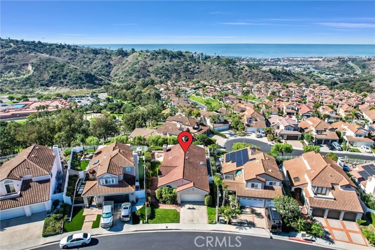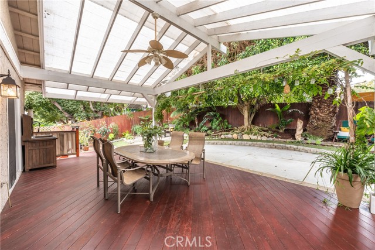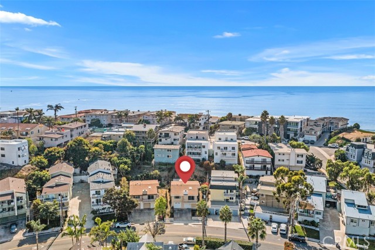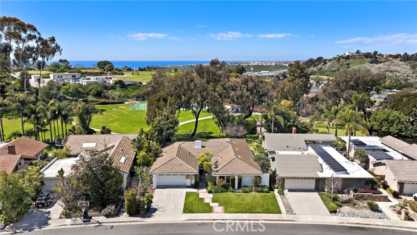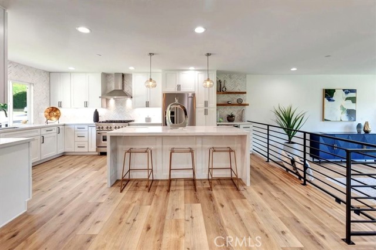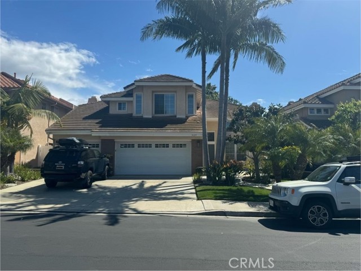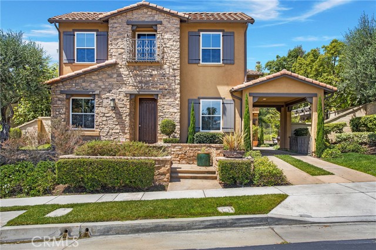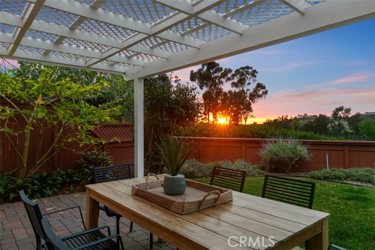1022 Calle Venezia
San Clemente, CA 92672
Sold
1022 Calle Venezia
San Clemente, CA 92672
Sold
Nestled in the serene Bella Vista community, 1022 Calle Venezia is a captivating residence that defines coastal living at its finest. This exquisite San Clemente home boasts a thoughtfully designed open floor plan, with 3 bedrooms and 2 bathrooms spread across 1,929 sqft of living space. The home, built in 1987, exudes timeless charm with its high ceilings and custom shutters that add an extra layer of elegance. The heart of this home is the spacious and inviting living area, where panoramic ocean views steal the show. From every angle, enjoy unobstructed vistas that stretch from Catalina Island to parts of the Dana Point Headland. The allure of the ocean is seamlessly integrated into the living experience, creating a tranquil and awe-inspiring backdrop. The primary bedroom is a retreat in itself, offering generous proportions and an attached primary bathroom for the ultimate in convenience and luxury. Additional highlights include indoor laundry, central AC and heating for year-round comfort, and an attached 2-car garage for added convenience. Beyond the interiors, the property boasts a unique advantage with its expansive backyard space. Notably larger than other homes in the neighborhood, this backyard oasis provides a private haven to enjoy the coastal breeze, entertain guests, or simply bask in the beauty of the surroundings. Immerse yourself in the coastal lifestyle, where breathtaking views, timeless design, and spacious living converge. This is not just a home; it's a rare offering that encapsulates the essence of San Clemente living.
PROPERTY INFORMATION
| MLS # | PW23194360 | Lot Size | 7,500 Sq. Ft. |
| HOA Fees | $180/Monthly | Property Type | Single Family Residence |
| Price | $ 1,700,000
Price Per SqFt: $ 881 |
DOM | 701 Days |
| Address | 1022 Calle Venezia | Type | Residential |
| City | San Clemente | Sq.Ft. | 1,929 Sq. Ft. |
| Postal Code | 92672 | Garage | 2 |
| County | Orange | Year Built | 1987 |
| Bed / Bath | 3 / 2 | Parking | 2 |
| Built In | 1987 | Status | Closed |
| Sold Date | 2024-01-23 |
INTERIOR FEATURES
| Has Laundry | Yes |
| Laundry Information | Inside, Washer Hookup |
| Has Fireplace | Yes |
| Fireplace Information | Family Room |
| Has Appliances | Yes |
| Kitchen Appliances | Dishwasher, Electric Cooktop, Disposal |
| Kitchen Information | Kitchen Open to Family Room, Tile Counters |
| Kitchen Area | Dining Room |
| Has Heating | Yes |
| Heating Information | Central |
| Room Information | All Bedrooms Down, Laundry, Living Room, Main Floor Primary Bedroom, Primary Bathroom, Primary Bedroom, Primary Suite |
| Has Cooling | Yes |
| Cooling Information | Central Air |
| Flooring Information | Carpet, Tile |
| InteriorFeatures Information | Built-in Features, Copper Plumbing Partial, High Ceilings, Open Floorplan |
| EntryLocation | 1 |
| Entry Level | 1 |
| Has Spa | No |
| SpaDescription | None |
| SecuritySafety | Carbon Monoxide Detector(s), Smoke Detector(s) |
| Bathroom Information | Bathtub, Shower, Shower in Tub |
| Main Level Bedrooms | 1 |
| Main Level Bathrooms | 1 |
EXTERIOR FEATURES
| FoundationDetails | Slab |
| Has Pool | No |
| Pool | None |
| Has Patio | Yes |
| Patio | Patio |
| Has Fence | Yes |
| Fencing | Average Condition, Vinyl |
WALKSCORE
MAP
MORTGAGE CALCULATOR
- Principal & Interest:
- Property Tax: $1,813
- Home Insurance:$119
- HOA Fees:$180
- Mortgage Insurance:
PRICE HISTORY
| Date | Event | Price |
| 01/23/2024 | Sold | $1,660,000 |
| 01/19/2024 | Pending | $1,700,000 |
| 12/21/2023 | Active Under Contract | $1,700,000 |
| 10/19/2023 | Listed | $1,700,000 |

Topfind Realty
REALTOR®
(844)-333-8033
Questions? Contact today.
Interested in buying or selling a home similar to 1022 Calle Venezia?
Listing provided courtesy of Pablo Salcedo, HomeSmart, Evergreen Realty. Based on information from California Regional Multiple Listing Service, Inc. as of #Date#. This information is for your personal, non-commercial use and may not be used for any purpose other than to identify prospective properties you may be interested in purchasing. Display of MLS data is usually deemed reliable but is NOT guaranteed accurate by the MLS. Buyers are responsible for verifying the accuracy of all information and should investigate the data themselves or retain appropriate professionals. Information from sources other than the Listing Agent may have been included in the MLS data. Unless otherwise specified in writing, Broker/Agent has not and will not verify any information obtained from other sources. The Broker/Agent providing the information contained herein may or may not have been the Listing and/or Selling Agent.

