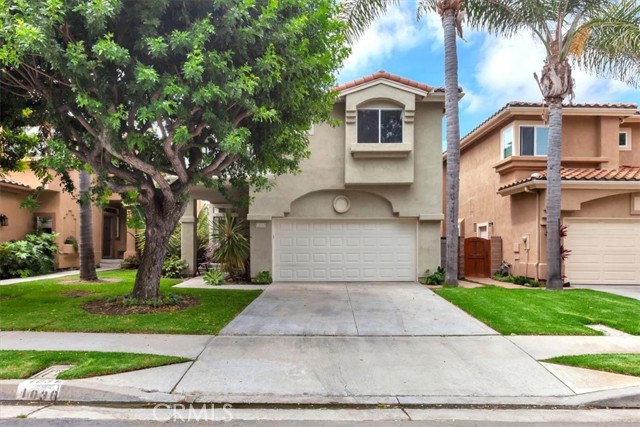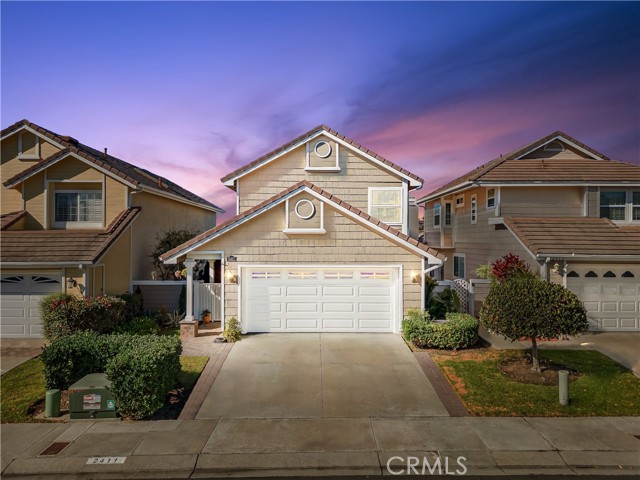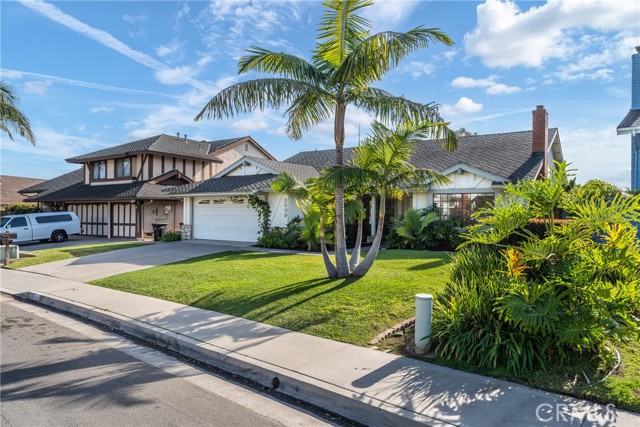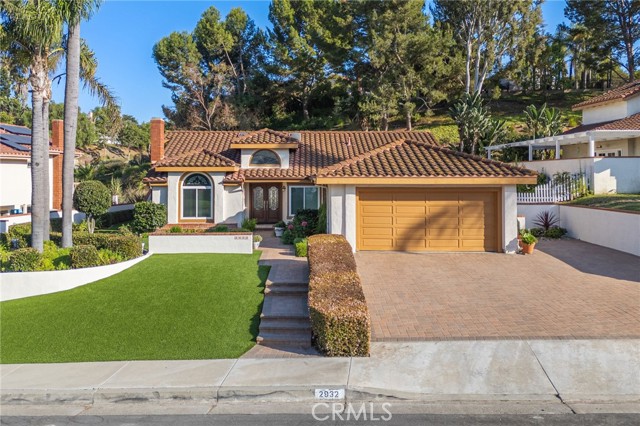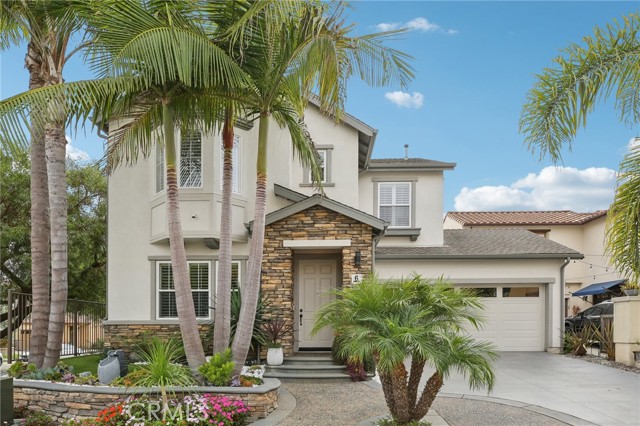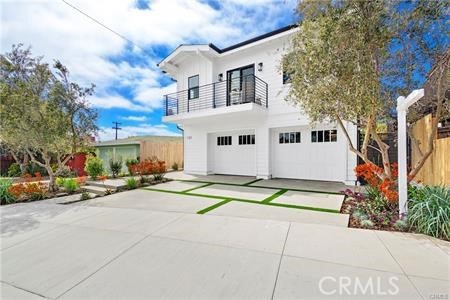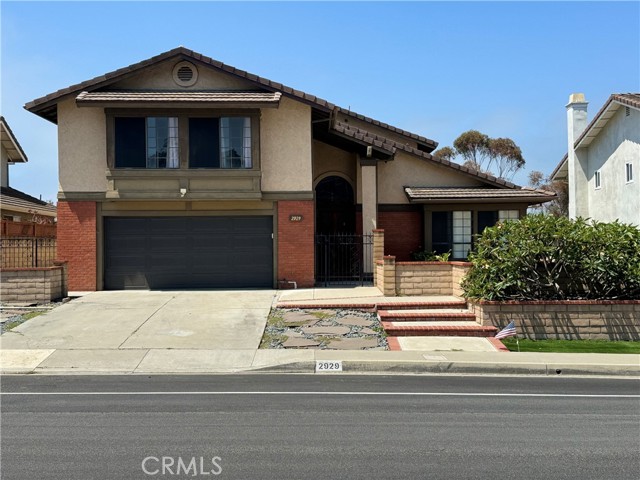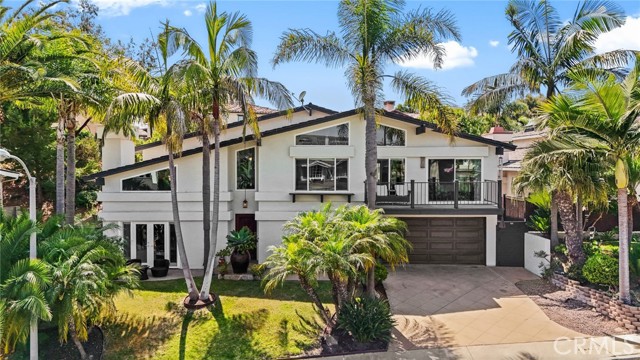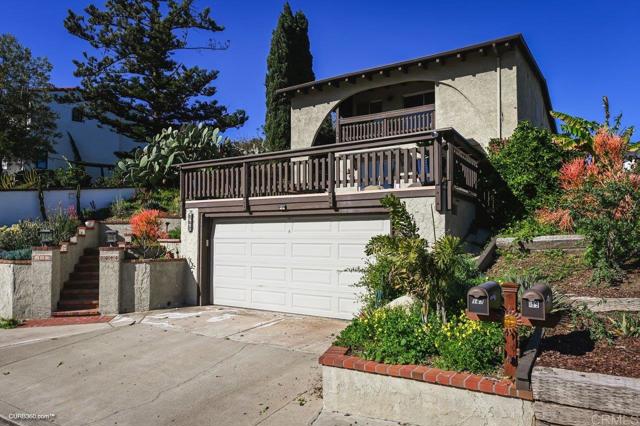1036 Las Posas
San Clemente, CA 92673
Sold
Nestled within the picturesque community of Forster Ranch in San Clemente, this fully detached home offers an ideal blend of comfort and convenience. Situated on a tranquil green belt and located on a peaceful, single-loaded flat cul-de-sac street, this spacious home boasts 3 bedrooms plus a large loft that can easily be converted to a 4th bedroom, along with 2.5 baths spread across 2,586 square feet of living space. One of the standout features of this property is its recent updates, including a new roof from 2019 and FULLY PAID OFF solar panels that enhance energy efficiency and sustainability. Inside, the home showcases a modern, well-appointed upgraded kitchen equipped with a convenient double oven. As you walk upstairs you are greeted with new bamboo flooring all throughout. To the right the extra large master bedroom provides the flexibility of an additional office or workout area. This home has a large renovated master bathroom with a freestanding tub, and a gorgeous stacked stone fireplace. This inviting home not only provides ample space for living and entertaining but also benefits from its desirable location within San Clemente. Residents of Forster Ranch enjoy easy access to nearby parks, trails, schools, world class beaches and shopping centers, making it an appealing choice for those seeking a serene yet connected lifestyle in Southern California. With its thoughtful updates and prime location, this home presents an excellent opportunity for comfortable, modern living in San Clemente's coveted community.
PROPERTY INFORMATION
| MLS # | OC24096831 | Lot Size | N/A |
| HOA Fees | $405/Monthly | Property Type | Condominium |
| Price | $ 1,400,000
Price Per SqFt: $ 541 |
DOM | 493 Days |
| Address | 1036 Las Posas | Type | Residential |
| City | San Clemente | Sq.Ft. | 2,586 Sq. Ft. |
| Postal Code | 92673 | Garage | 2 |
| County | Orange | Year Built | 1989 |
| Bed / Bath | 3 / 2.5 | Parking | 2 |
| Built In | 1989 | Status | Closed |
| Sold Date | 2024-07-25 |
INTERIOR FEATURES
| Has Laundry | Yes |
| Laundry Information | Individual Room, Inside |
| Has Fireplace | Yes |
| Fireplace Information | Living Room, Primary Bedroom |
| Has Appliances | Yes |
| Kitchen Appliances | 6 Burner Stove, Dishwasher, Double Oven, Gas Cooktop, Refrigerator |
| Kitchen Information | Granite Counters, Kitchen Island, Kitchen Open to Family Room, Remodeled Kitchen |
| Kitchen Area | Dining Room, In Kitchen |
| Has Heating | Yes |
| Heating Information | Central |
| Room Information | All Bedrooms Up |
| Has Cooling | Yes |
| Cooling Information | Central Air |
| Flooring Information | Bamboo, Carpet, Stone, Tile |
| InteriorFeatures Information | Ceiling Fan(s), Open Floorplan, Pantry |
| DoorFeatures | French Doors |
| EntryLocation | 1 |
| Entry Level | 1 |
| Has Spa | No |
| SpaDescription | None |
| Bathroom Information | Bathtub, Shower, Shower in Tub, Double Sinks in Primary Bath |
| Main Level Bedrooms | 0 |
| Main Level Bathrooms | 1 |
EXTERIOR FEATURES
| Roof | Tile |
| Has Pool | No |
| Pool | None |
| Has Fence | Yes |
| Fencing | Wrought Iron |
WALKSCORE
MAP
MORTGAGE CALCULATOR
- Principal & Interest:
- Property Tax: $1,493
- Home Insurance:$119
- HOA Fees:$405.21
- Mortgage Insurance:
PRICE HISTORY
| Date | Event | Price |
| 07/25/2024 | Sold | $1,385,000 |
| 07/19/2024 | Pending | $1,400,000 |
| 06/07/2024 | Relisted | $1,400,000 |
| 06/03/2024 | Relisted | $1,400,000 |

Topfind Realty
REALTOR®
(844)-333-8033
Questions? Contact today.
Interested in buying or selling a home similar to 1036 Las Posas?
San Clemente Similar Properties
Listing provided courtesy of Mikaela Webber, Regency Real Estate Brokers. Based on information from California Regional Multiple Listing Service, Inc. as of #Date#. This information is for your personal, non-commercial use and may not be used for any purpose other than to identify prospective properties you may be interested in purchasing. Display of MLS data is usually deemed reliable but is NOT guaranteed accurate by the MLS. Buyers are responsible for verifying the accuracy of all information and should investigate the data themselves or retain appropriate professionals. Information from sources other than the Listing Agent may have been included in the MLS data. Unless otherwise specified in writing, Broker/Agent has not and will not verify any information obtained from other sources. The Broker/Agent providing the information contained herein may or may not have been the Listing and/or Selling Agent.
