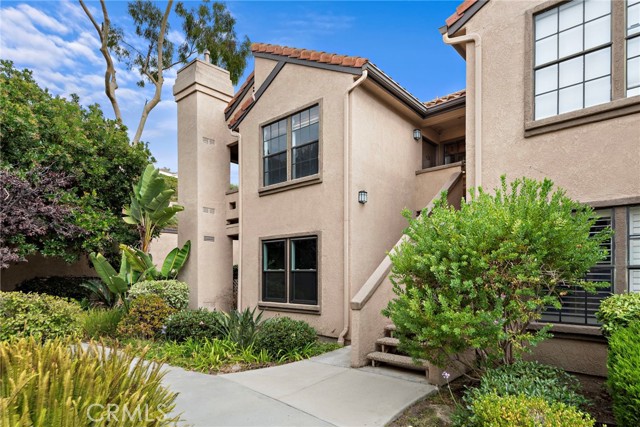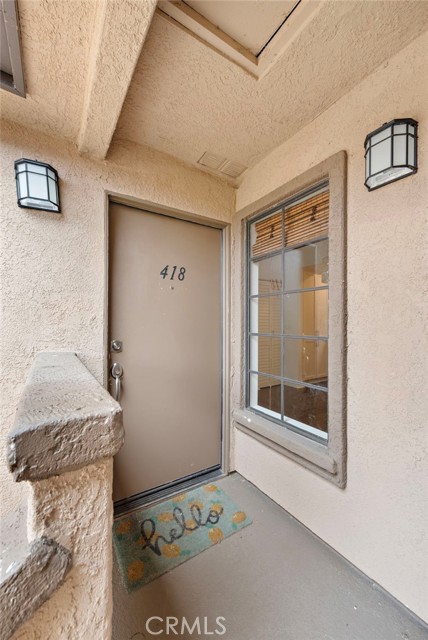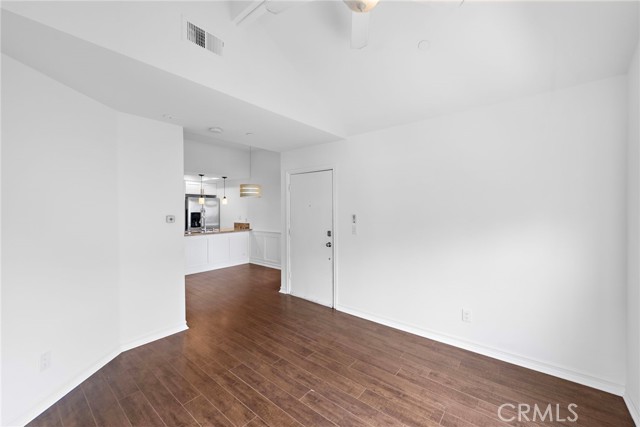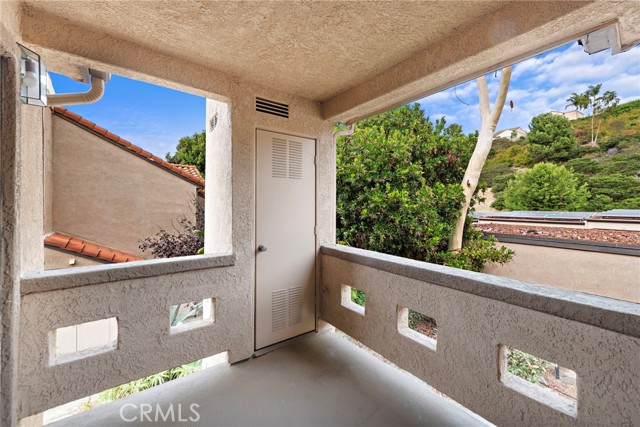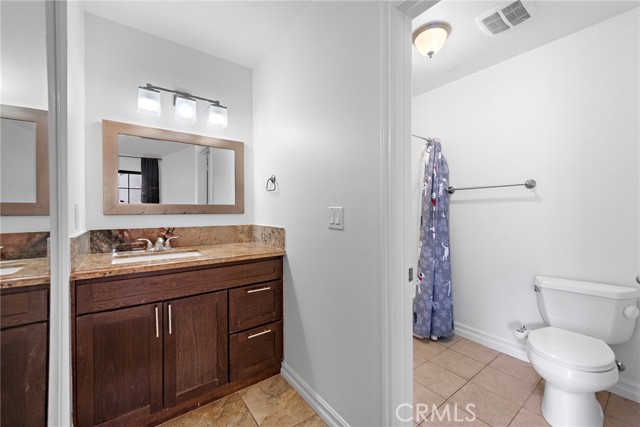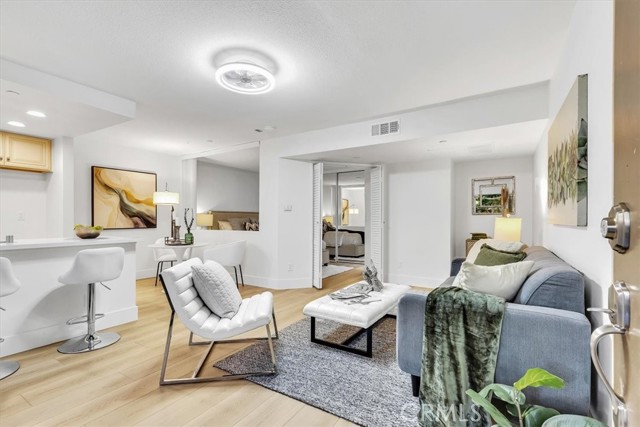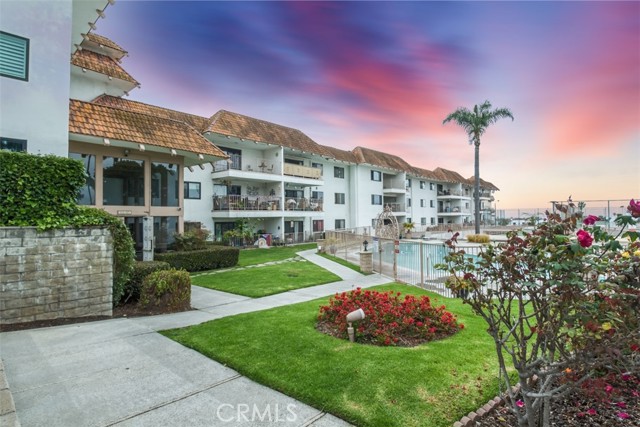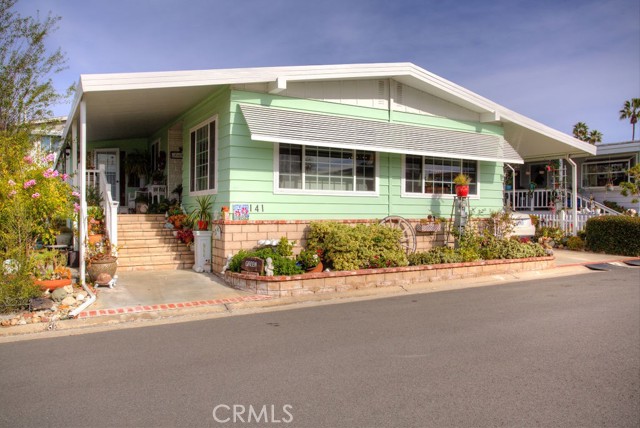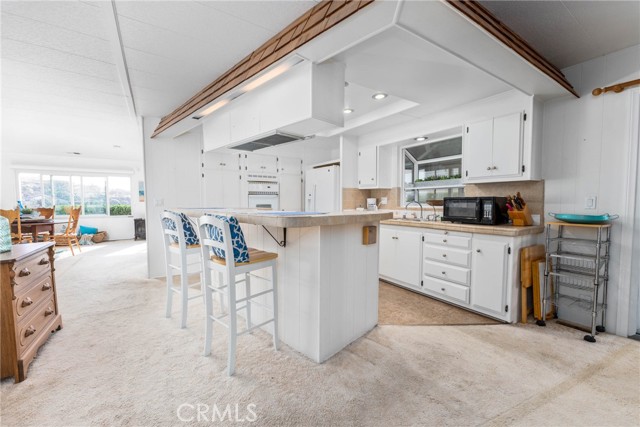1046 Calle Del Cerro #418
San Clemente, CA 92672
Sold
1046 Calle Del Cerro #418
San Clemente, CA 92672
Sold
Enjoy the relaxing sounds of the community waterfall and streams from this upper level corner unit. Situated near the pool and near the back of the complex, this location is extremely desirable. This desirable home offers ample living space and a spacious patio and is the largest one bedroom floor plan. Tall windows and vaulted ceilings in living room provide tons of light and sense of space. Vinyl flooring in living room, dining area and kitchen adds continuity to floorplan. Upgraded kitchen features newer cabinets, granite countertops and stainless steel appliances. A stacked washer/dryer is included. Sliding glass doors to patio from both living room and bedroom allow seamless inside/outside living. Oversized bedroom and huge walk in closet are surprising additions to this home. Sliding glass doors to patio allow seamless inside/outside living. Newer bathroom vanity and tons of storage add additional value. Relax on your patio and take in the sounds of the water feature and views out to the hillsides. One car garage is situated close to the property. Vista Pacifica is a sought after community with access to two pools plus the beautiful streams, waterfalls and community walking paths. Association offers on-site RV/boat parking (if available). Just a short drive to award winning beaches and the downtown Village with shops and restaurants, the San Clemente lifestyle awaits.
PROPERTY INFORMATION
| MLS # | OC24194912 | Lot Size | 0 Sq. Ft. |
| HOA Fees | $600/Monthly | Property Type | Condominium |
| Price | $ 490,000
Price Per SqFt: $ 806 |
DOM | 364 Days |
| Address | 1046 Calle Del Cerro #418 | Type | Residential |
| City | San Clemente | Sq.Ft. | 608 Sq. Ft. |
| Postal Code | 92672 | Garage | 1 |
| County | Orange | Year Built | 1986 |
| Bed / Bath | 1 / 1 | Parking | 1 |
| Built In | 1986 | Status | Closed |
| Sold Date | 2024-10-08 |
INTERIOR FEATURES
| Has Laundry | Yes |
| Laundry Information | In Kitchen |
| Has Fireplace | No |
| Fireplace Information | None |
| Has Appliances | Yes |
| Kitchen Appliances | Electric Oven, Gas Cooktop, Microwave, Refrigerator |
| Kitchen Information | Granite Counters, Kitchen Island |
| Kitchen Area | Breakfast Counter / Bar, In Kitchen |
| Has Heating | Yes |
| Heating Information | Central |
| Room Information | Kitchen, Living Room, Primary Bathroom, Primary Bedroom |
| Has Cooling | No |
| Cooling Information | None |
| Flooring Information | Carpet, Laminate, Tile |
| InteriorFeatures Information | Granite Counters, High Ceilings, Living Room Balcony, Open Floorplan |
| EntryLocation | stairs |
| Entry Level | 2 |
| Has Spa | Yes |
| SpaDescription | Association |
| Bathroom Information | Shower in Tub, Granite Counters |
| Main Level Bedrooms | 1 |
| Main Level Bathrooms | 1 |
EXTERIOR FEATURES
| Roof | Tile |
| Has Pool | No |
| Pool | Association |
| Has Patio | Yes |
| Patio | Covered, Deck |
| Has Fence | No |
| Fencing | None |
WALKSCORE
MAP
MORTGAGE CALCULATOR
- Principal & Interest:
- Property Tax: $523
- Home Insurance:$119
- HOA Fees:$599.66666666667
- Mortgage Insurance:
PRICE HISTORY
| Date | Event | Price |
| 09/24/2024 | Active Under Contract | $490,000 |
| 09/19/2024 | Listed | $490,000 |

Topfind Realty
REALTOR®
(844)-333-8033
Questions? Contact today.
Interested in buying or selling a home similar to 1046 Calle Del Cerro #418?
Listing provided courtesy of Elly Harris, Distinctive Coast Properties. Based on information from California Regional Multiple Listing Service, Inc. as of #Date#. This information is for your personal, non-commercial use and may not be used for any purpose other than to identify prospective properties you may be interested in purchasing. Display of MLS data is usually deemed reliable but is NOT guaranteed accurate by the MLS. Buyers are responsible for verifying the accuracy of all information and should investigate the data themselves or retain appropriate professionals. Information from sources other than the Listing Agent may have been included in the MLS data. Unless otherwise specified in writing, Broker/Agent has not and will not verify any information obtained from other sources. The Broker/Agent providing the information contained herein may or may not have been the Listing and/or Selling Agent.
