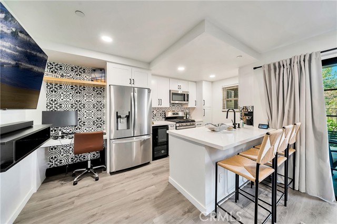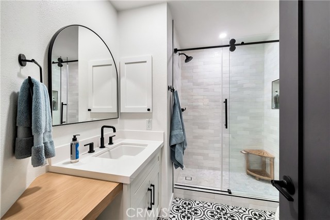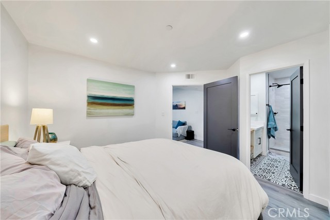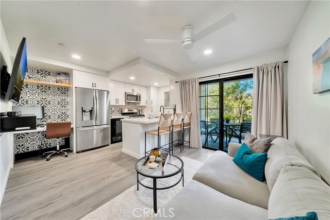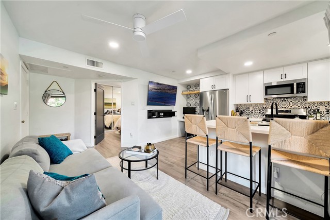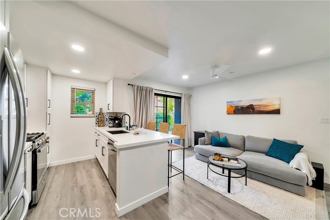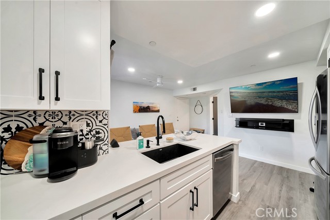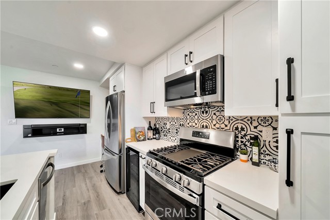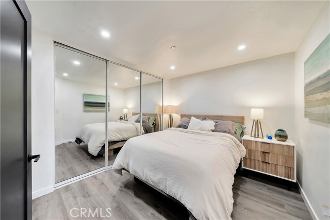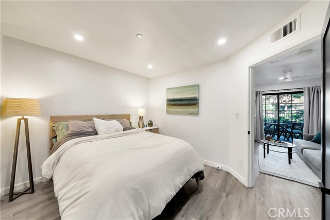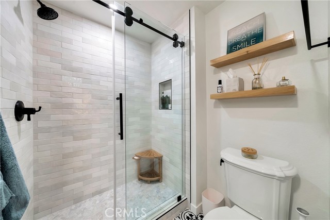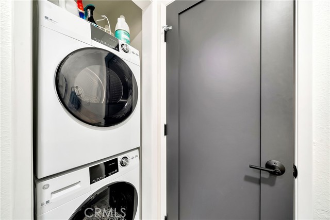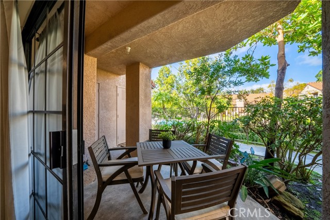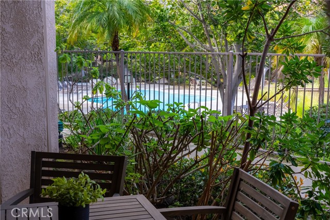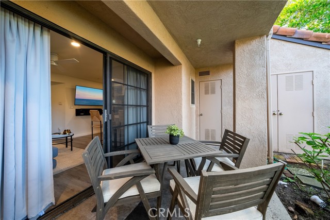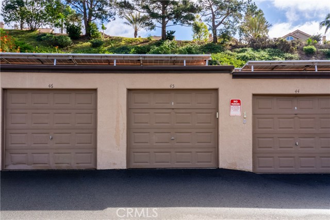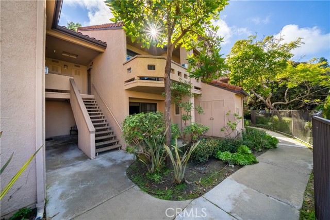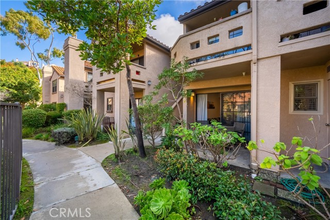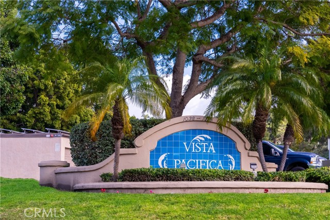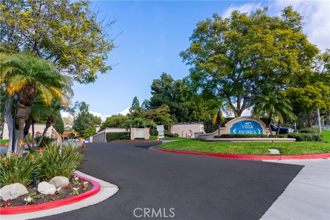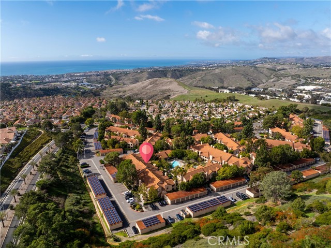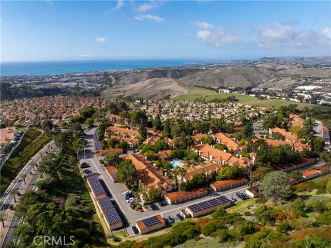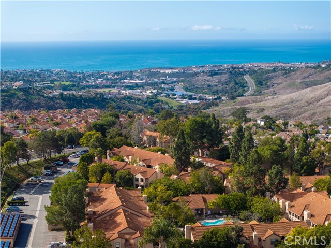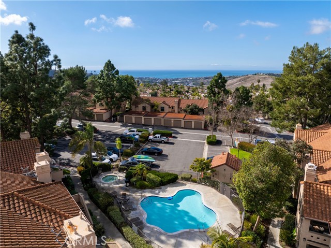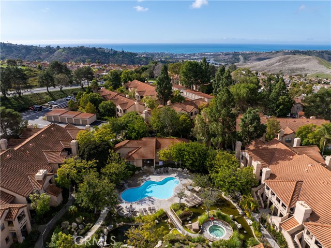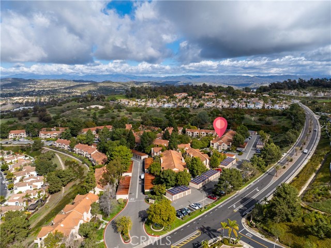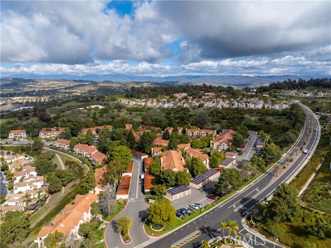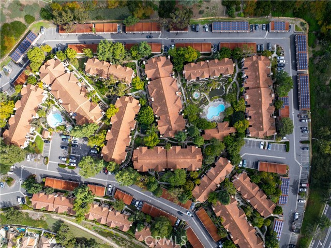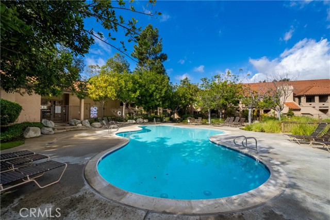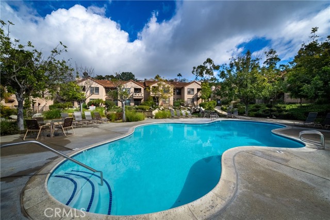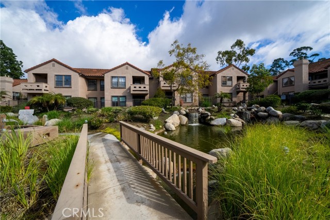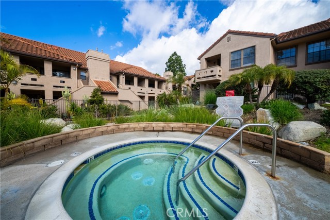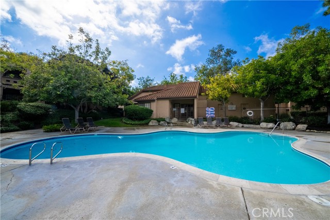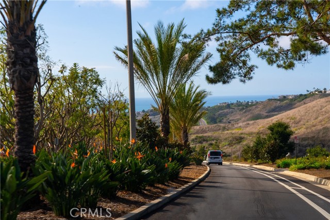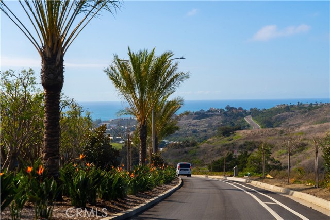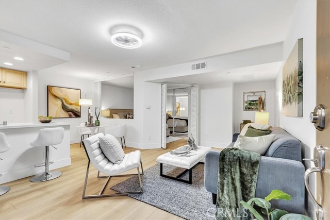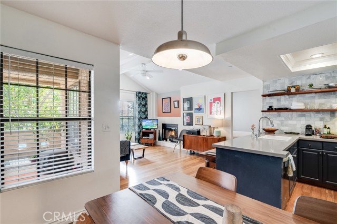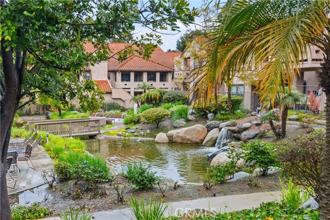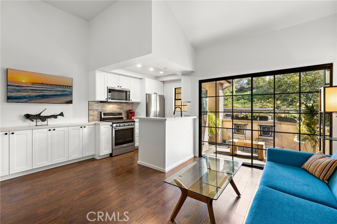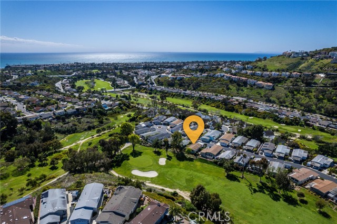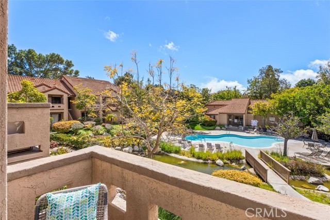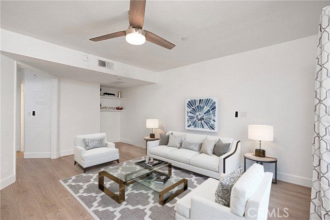1046 Calle Del Cerro #423
San Clemente, CA 92672
Sold
1046 Calle Del Cerro #423
San Clemente, CA 92672
Sold
Tucked away in the hills of Rancho San Clemente, Vista Pacifica offers one of the most upgraded and charming main floor single bedroom units to the market. This condo has undergone an extensive remodel in 2022 to offer recessed lighting, a brand new open kitchen that features all new white shaker style cabinetry, custom floating oak shelves, custom built in wine fridge, custom work space/coffee bar, expanded quartz counter/bar space, a striking backsplash, Blanco Kitchen Sink with a Hansgrohe faucet plus a new dishwasher and refrigerator. The spacious bedroom opens to a remodeled bath that features a walk in shower with a custom glass sliding door, a new toilet, new stackable washer and dryer, new vanity and styled with gorgeous tile throughout. Perfectly appointed near the pool, you can enjoy dining el fresco on the outdoor patio or enjoy tranquil views from inside. Vista Pacifica is just minutes to The San Clemente Outlets as well as Downtown San Clemente with it's beautiful beaches, surf breaks, boutique shopping, great dining and more!
PROPERTY INFORMATION
| MLS # | OC24014947 | Lot Size | 0 Sq. Ft. |
| HOA Fees | $603/Monthly | Property Type | Condominium |
| Price | $ 499,000
Price Per SqFt: $ 1,139 |
DOM | 604 Days |
| Address | 1046 Calle Del Cerro #423 | Type | Residential |
| City | San Clemente | Sq.Ft. | 438 Sq. Ft. |
| Postal Code | 92672 | Garage | 1 |
| County | Orange | Year Built | 1986 |
| Bed / Bath | 1 / 1 | Parking | 2 |
| Built In | 1986 | Status | Closed |
| Sold Date | 2024-03-08 |
INTERIOR FEATURES
| Has Laundry | Yes |
| Laundry Information | Stackable |
| Has Fireplace | No |
| Fireplace Information | None |
| Has Appliances | Yes |
| Kitchen Appliances | Dishwasher, Gas Oven, Gas Range, Microwave, Refrigerator |
| Kitchen Information | Quartz Counters, Remodeled Kitchen, Self-closing drawers |
| Kitchen Area | Area, Breakfast Counter / Bar |
| Has Heating | Yes |
| Heating Information | Central |
| Room Information | All Bedrooms Down |
| Has Cooling | No |
| Cooling Information | None |
| Flooring Information | Laminate |
| InteriorFeatures Information | Quartz Counters, Recessed Lighting |
| DoorFeatures | Sliding Doors |
| EntryLocation | ground |
| Entry Level | 1 |
| Has Spa | Yes |
| SpaDescription | Community |
| WindowFeatures | Blinds |
| SecuritySafety | Carbon Monoxide Detector(s), Fire Sprinkler System, Smoke Detector(s) |
| Bathroom Information | Shower, Quartz Counters, Remodeled |
| Main Level Bedrooms | 1 |
| Main Level Bathrooms | 1 |
EXTERIOR FEATURES
| ExteriorFeatures | Rain Gutters |
| FoundationDetails | Slab |
| Roof | Spanish Tile |
| Has Pool | No |
| Pool | Community |
| Has Patio | Yes |
| Patio | Patio |
| Has Fence | No |
| Fencing | None |
WALKSCORE
MAP
MORTGAGE CALCULATOR
- Principal & Interest:
- Property Tax: $532
- Home Insurance:$119
- HOA Fees:$603
- Mortgage Insurance:
PRICE HISTORY
| Date | Event | Price |
| 03/08/2024 | Sold | $490,000 |
| 03/08/2024 | Pending | $499,000 |
| 02/17/2024 | Active Under Contract | $499,000 |
| 01/24/2024 | Listed | $499,000 |

Topfind Realty
REALTOR®
(844)-333-8033
Questions? Contact today.
Interested in buying or selling a home similar to 1046 Calle Del Cerro #423?
Listing provided courtesy of Jade Tarter, Luxre Realty, Inc.. Based on information from California Regional Multiple Listing Service, Inc. as of #Date#. This information is for your personal, non-commercial use and may not be used for any purpose other than to identify prospective properties you may be interested in purchasing. Display of MLS data is usually deemed reliable but is NOT guaranteed accurate by the MLS. Buyers are responsible for verifying the accuracy of all information and should investigate the data themselves or retain appropriate professionals. Information from sources other than the Listing Agent may have been included in the MLS data. Unless otherwise specified in writing, Broker/Agent has not and will not verify any information obtained from other sources. The Broker/Agent providing the information contained herein may or may not have been the Listing and/or Selling Agent.
