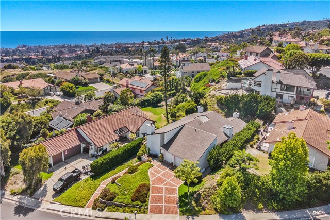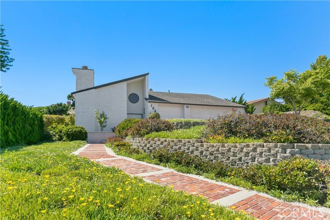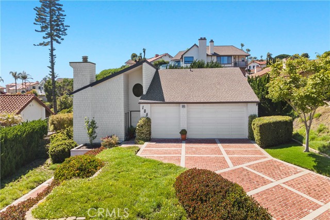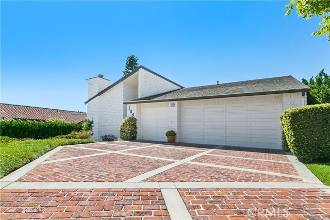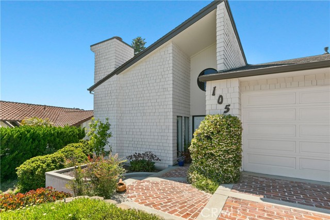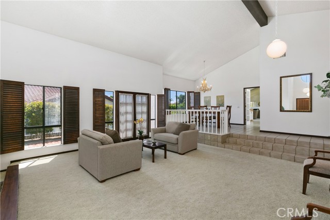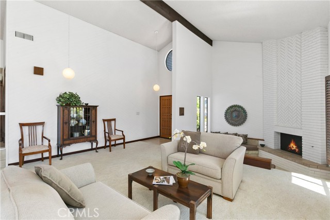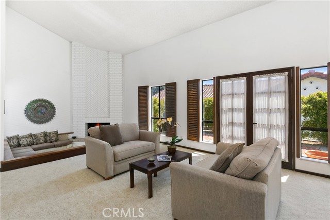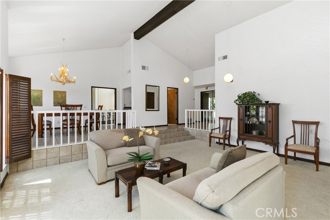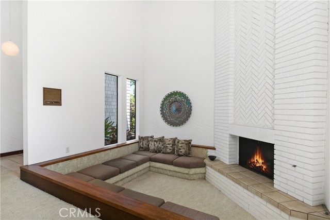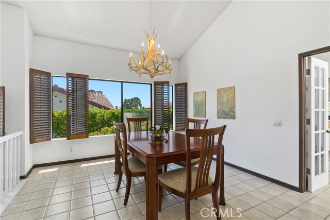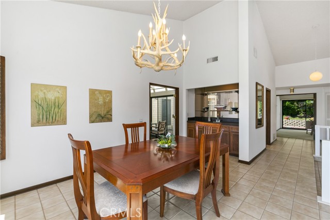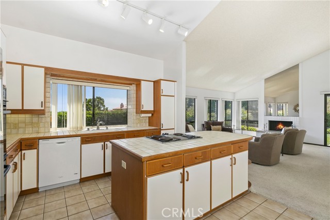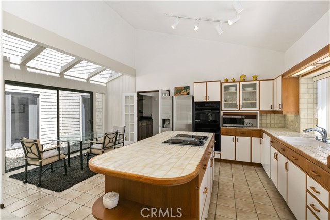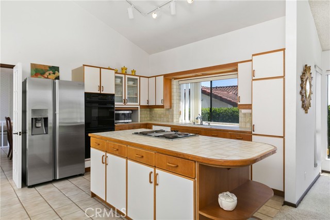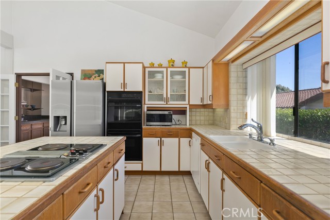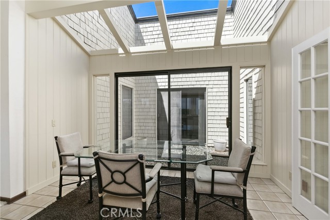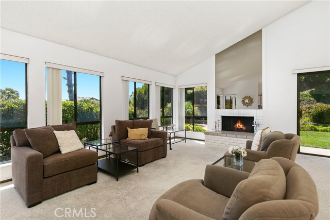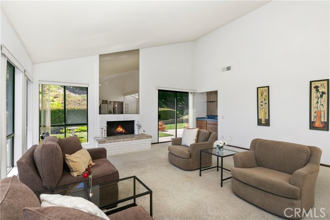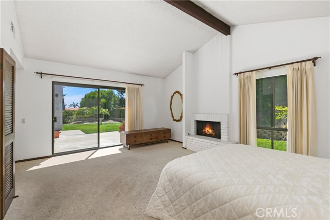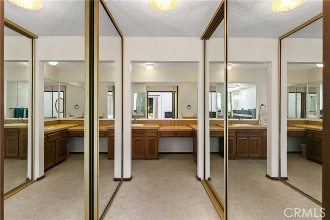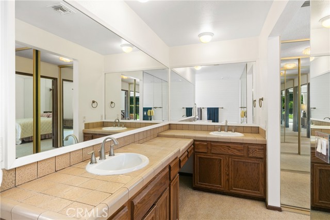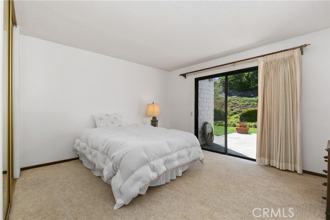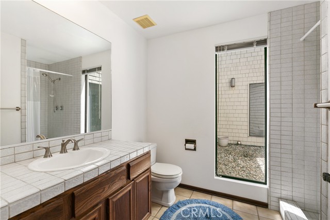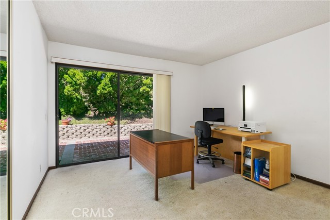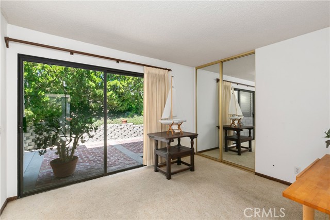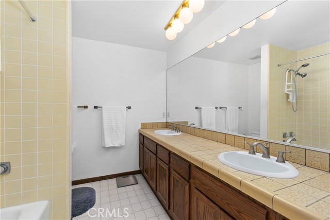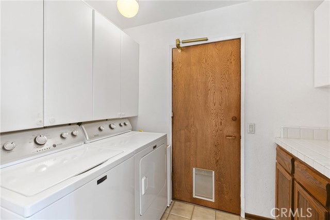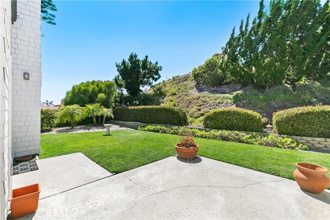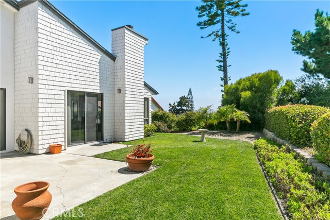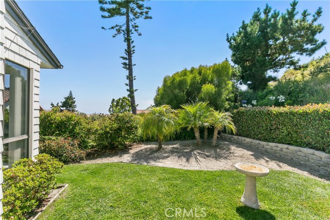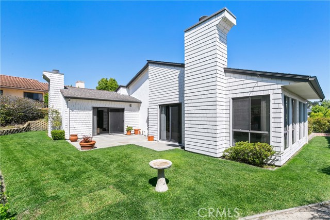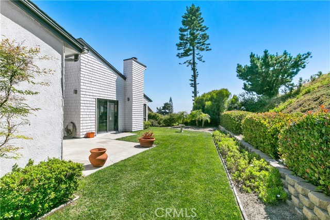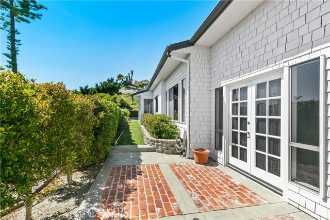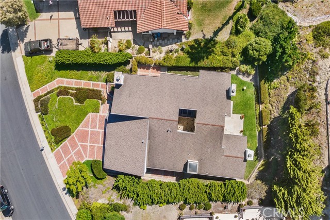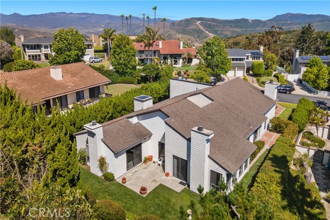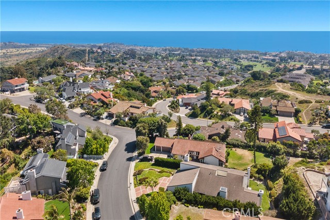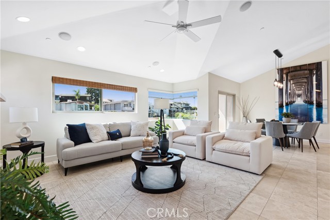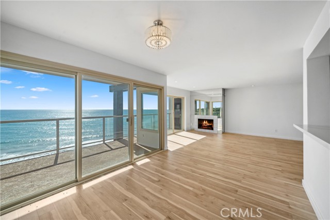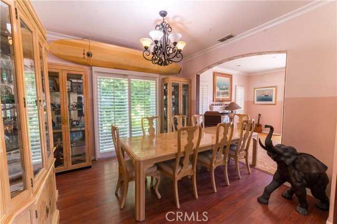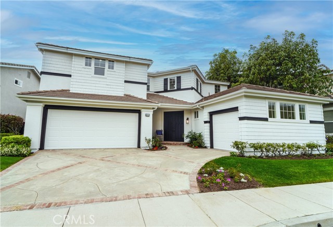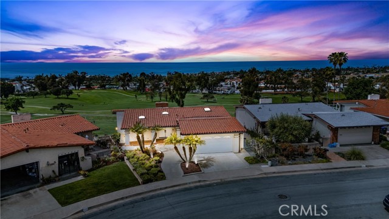105 Via Zapata
San Clemente, CA 92672
Sold
This single-level home is located in a prestigious neighborhood surrounded by custom million-dollar homes with a peek of the ocean. It offers four spacious bedrooms and three full bathrooms. Upon entering the home, you will be greeted by cathedral ceilings and an open, bright atmosphere. The formal living and dining rooms provide elegant spaces for entertaining guests. Additionally, there is a separate kitchen dining area, perfect for casual family meals. The kitchen features a kitchen island, providing a central hub for cooking and gathering and opens to the den with a fireplace and wet bar. Off the formal living room one of the notable features of this home is the conversation fireplace area with seating, which creates a cozy and inviting atmosphere for relaxation and socializing. The Oversize Master suite offers a fireplace and opens to the great private backyard. The property spans approximately 3,100 square feet, offering generous living space and a 14,691 sq. foot lot. The three-car garage and long driveway ensures plenty of room for parking and storage. This property truly epitomizes beach living at its finest, with its peek ocean views and a desirable location among other luxury homes. No HOA fees and no mello roos. Just minutes to World Famous San Clemente beaches and restaurants.
PROPERTY INFORMATION
| MLS # | OC23123580 | Lot Size | 14,691 Sq. Ft. |
| HOA Fees | $0/Monthly | Property Type | Single Family Residence |
| Price | $ 2,175,000
Price Per SqFt: $ 701 |
DOM | 841 Days |
| Address | 105 Via Zapata | Type | Residential |
| City | San Clemente | Sq.Ft. | 3,101 Sq. Ft. |
| Postal Code | 92672 | Garage | 3 |
| County | Orange | Year Built | 1978 |
| Bed / Bath | 4 / 3 | Parking | 3 |
| Built In | 1978 | Status | Closed |
| Sold Date | 2023-09-15 |
INTERIOR FEATURES
| Has Laundry | Yes |
| Laundry Information | Individual Room, Inside |
| Has Fireplace | Yes |
| Fireplace Information | Den, Living Room, Primary Bedroom, Gas, Gas Starter |
| Has Appliances | Yes |
| Kitchen Appliances | Dishwasher, Electric Cooktop, Disposal, Refrigerator, Self Cleaning Oven, Tankless Water Heater, Water Line to Refrigerator |
| Kitchen Information | Kitchen Island, Kitchen Open to Family Room, Tile Counters |
| Kitchen Area | Area, Breakfast Counter / Bar, Family Kitchen, Dining Room, In Kitchen, Separated |
| Has Heating | Yes |
| Heating Information | Central |
| Room Information | All Bedrooms Down, Den, Family Room, Kitchen, Laundry, Living Room, Main Floor Bedroom, Main Floor Primary Bedroom, Primary Bathroom, Primary Bedroom, Primary Suite, Separate Family Room, Walk-In Closet |
| Has Cooling | No |
| Cooling Information | None |
| Flooring Information | Carpet, Tile |
| InteriorFeatures Information | Cathedral Ceiling(s), Open Floorplan, Track Lighting, Vacuum Central |
| EntryLocation | Front |
| Entry Level | 1 |
| Has Spa | No |
| SpaDescription | None |
| WindowFeatures | Skylight(s) |
| Bathroom Information | Shower, Shower in Tub, Double Sinks in Primary Bath, Exhaust fan(s), Main Floor Full Bath, Separate tub and shower, Soaking Tub, Walk-in shower |
| Main Level Bedrooms | 4 |
| Main Level Bathrooms | 3 |
EXTERIOR FEATURES
| Roof | Composition |
| Has Pool | No |
| Pool | None |
| Has Patio | Yes |
| Patio | Concrete, Slab |
| Has Sprinklers | Yes |
WALKSCORE
MAP
MORTGAGE CALCULATOR
- Principal & Interest:
- Property Tax: $2,320
- Home Insurance:$119
- HOA Fees:$0
- Mortgage Insurance:
PRICE HISTORY
| Date | Event | Price |
| 08/11/2023 | Relisted | $2,175,000 |
| 08/05/2023 | Active Under Contract | $2,175,000 |
| 08/01/2023 | Active Under Contract | $2,175,000 |
| 07/12/2023 | Listed | $2,175,000 |

Topfind Realty
REALTOR®
(844)-333-8033
Questions? Contact today.
Interested in buying or selling a home similar to 105 Via Zapata?
San Clemente Similar Properties
Listing provided courtesy of Sharon Custer, First Team Real Estate. Based on information from California Regional Multiple Listing Service, Inc. as of #Date#. This information is for your personal, non-commercial use and may not be used for any purpose other than to identify prospective properties you may be interested in purchasing. Display of MLS data is usually deemed reliable but is NOT guaranteed accurate by the MLS. Buyers are responsible for verifying the accuracy of all information and should investigate the data themselves or retain appropriate professionals. Information from sources other than the Listing Agent may have been included in the MLS data. Unless otherwise specified in writing, Broker/Agent has not and will not verify any information obtained from other sources. The Broker/Agent providing the information contained herein may or may not have been the Listing and/or Selling Agent.

