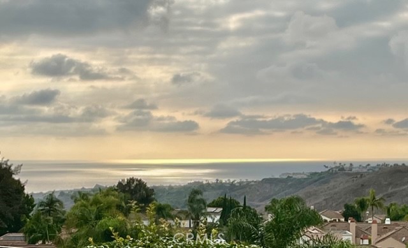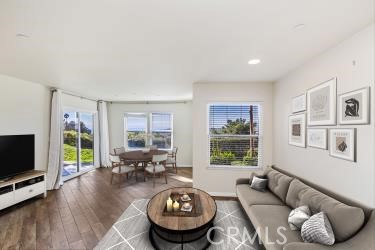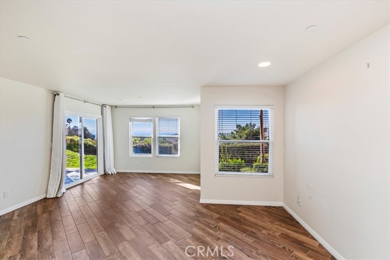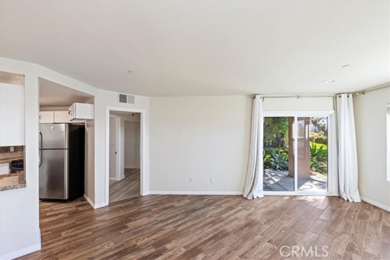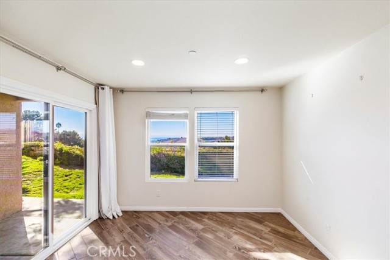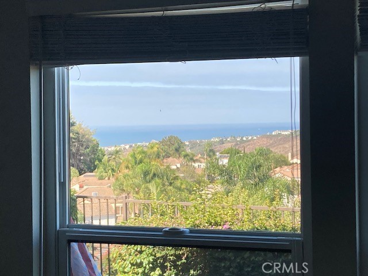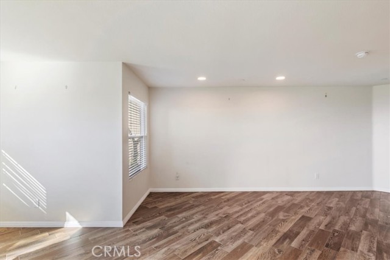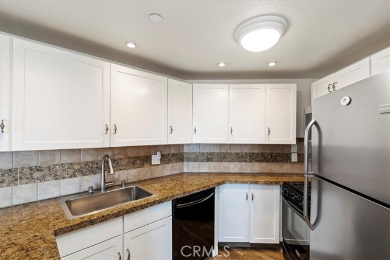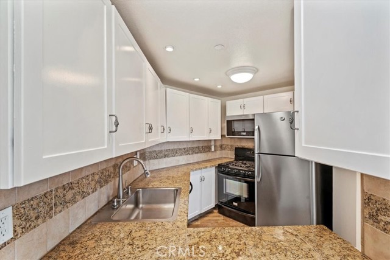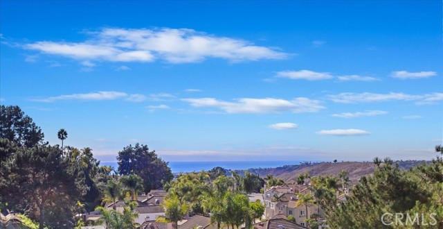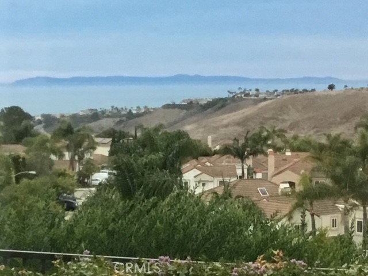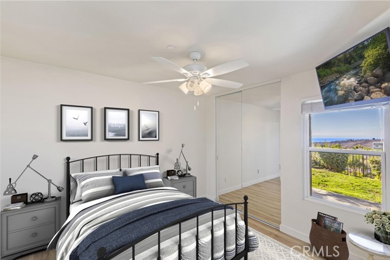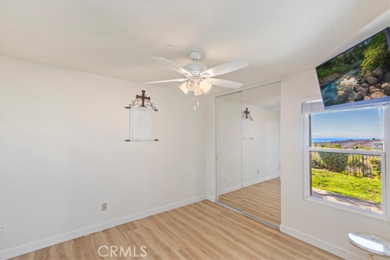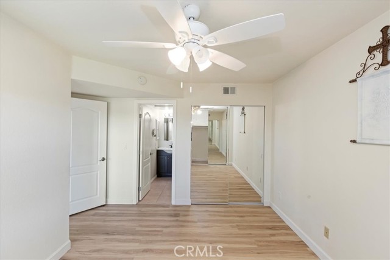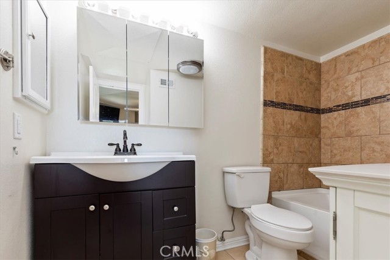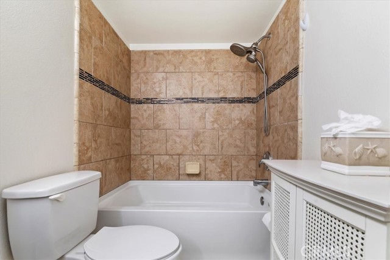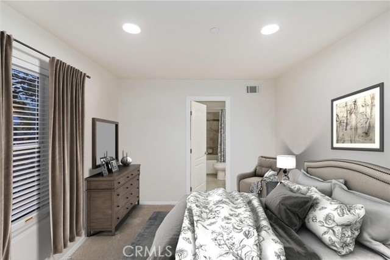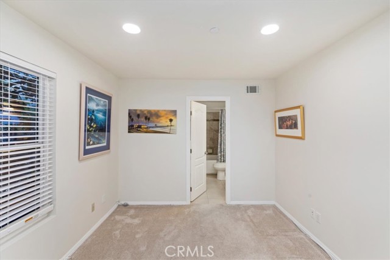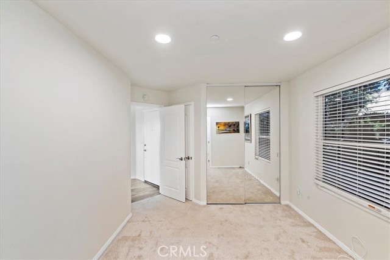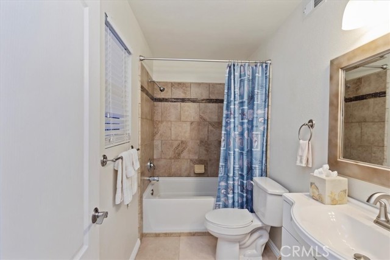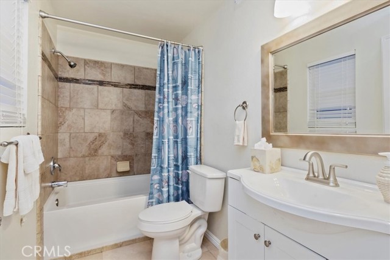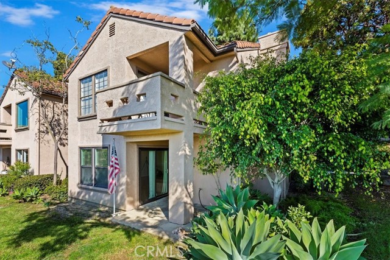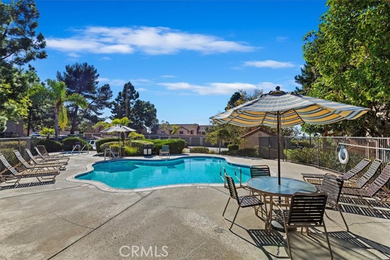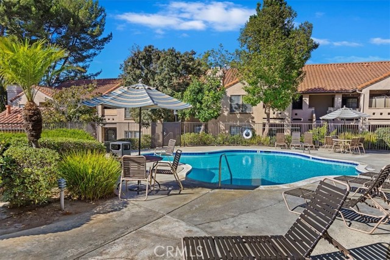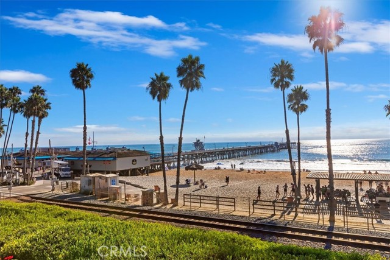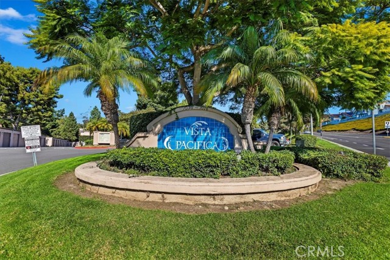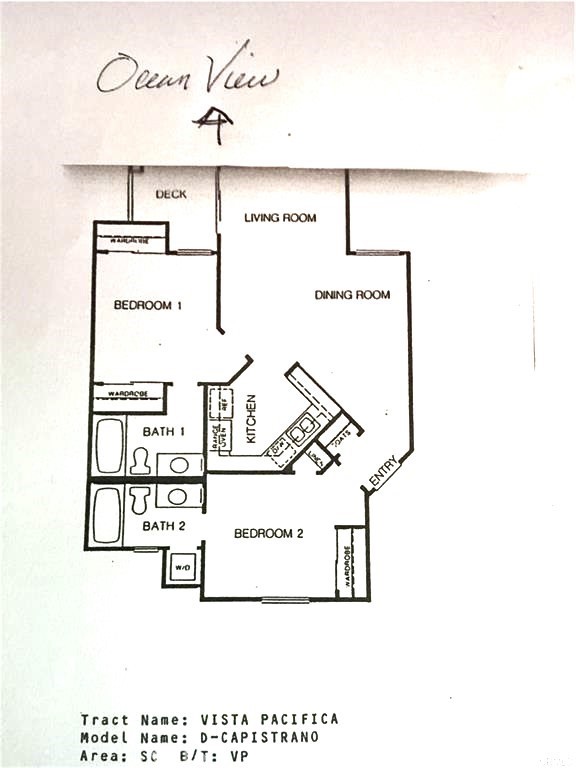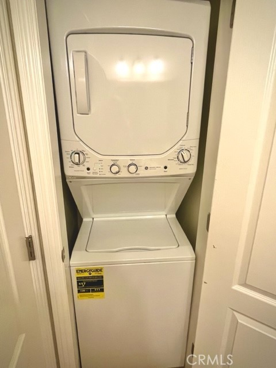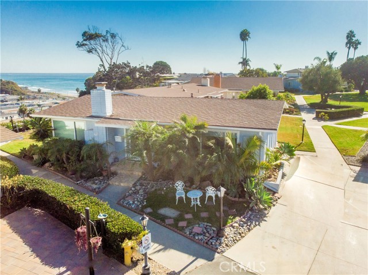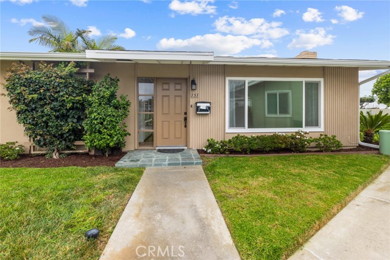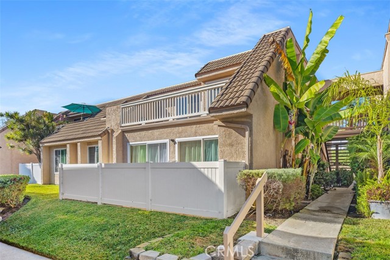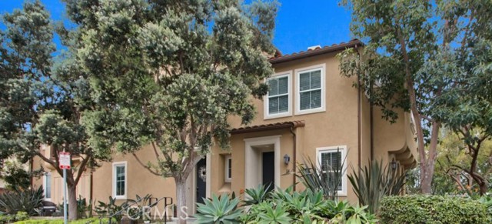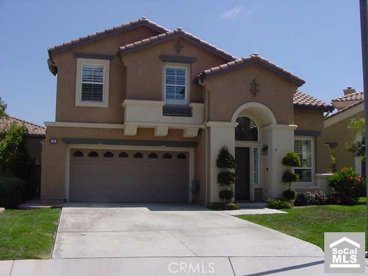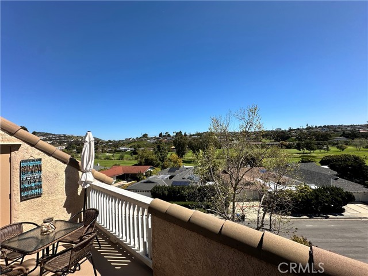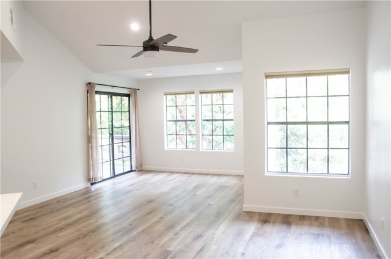1056 Calle Del Cerro #901
San Clemente, CA 92672
BREATHTAKING CATALINA & OCEAN VIEWS SITTING DOWN from your Living, Dining, Kitchen and Main Bedroom. SINGLE STORY END UNIT CONDO with 2 Master Suites in Prime Location offering one of the most Private and Serene locations in Vista Pacifica! Enjoy the Most Gorgeous Sunsets you ever will see over Ocean & Catalina views from this Front Row End Unit in the Quaint World Class Surf City of San Clemente. Soak up the Coastal Living and Surf Vibe in One of the best ground level locations in the community and extremely close to your Detached single car enclosed Garage with door openers and plenty of additional storage space. Mirrored Closet Doors, Large living area, Patio and Greenbelt facing the Ocean. Ceiling fan, Newer Washer, Dryer and Microwave included. Ocean View Condos in the Vista Pacifica community are rare and sell quickly. Serene surroundings include access to two fabulous pools/spas plus tranquil streams & waterfalls that create a resort-like lifestyle. On-site RV/boat parking is based on availability. Walking access to the famous ridge line trail, close to major shopping centers and great local restaurants. Very Close proximity to Lifetime Fitness, 24 Fitness, schools, surfing, Surf Contests, Beautiful Beaches, and the always Exciting downtown San Clemente with Shopping, Ocean Front Dining and Entertainment. LOWEST PRICED 2 bed, 2 bath with Ocean & Catalina Views in all of Orange County. Just Appraised at $755,000. by a Senior Residential Appraiser.
PROPERTY INFORMATION
| MLS # | OC24229317 | Lot Size | N/A |
| HOA Fees | $568/Monthly | Property Type | Condominium |
| Price | $ 739,900
Price Per SqFt: $ 844 |
DOM | 316 Days |
| Address | 1056 Calle Del Cerro #901 | Type | Residential |
| City | San Clemente | Sq.Ft. | 877 Sq. Ft. |
| Postal Code | 92672 | Garage | 1 |
| County | Orange | Year Built | 1986 |
| Bed / Bath | 2 / 2 | Parking | 1 |
| Built In | 1986 | Status | Active |
INTERIOR FEATURES
| Has Laundry | Yes |
| Laundry Information | Dryer Included, In Closet, Inside, Washer Included |
| Has Fireplace | No |
| Fireplace Information | None |
| Has Appliances | Yes |
| Kitchen Appliances | Built-In Range, Dishwasher, Disposal, Gas Oven, Gas Range, Microwave, Range Hood, Refrigerator |
| Kitchen Information | Granite Counters, Remodeled Kitchen |
| Kitchen Area | Area, Breakfast Counter / Bar |
| Has Heating | Yes |
| Heating Information | Central, Heat Pump |
| Room Information | All Bedrooms Down, Kitchen, Laundry, Living Room, Main Floor Bedroom, Main Floor Primary Bedroom, Primary Bathroom, Primary Bedroom, Two Primaries |
| Has Cooling | No |
| Cooling Information | None |
| Flooring Information | Carpet, Tile, Vinyl |
| InteriorFeatures Information | Built-in Features, Ceiling Fan(s), Granite Counters, Open Floorplan |
| DoorFeatures | Mirror Closet Door(s), Sliding Doors |
| EntryLocation | Front Door |
| Entry Level | 0 |
| Has Spa | Yes |
| SpaDescription | Association, Heated, In Ground |
| WindowFeatures | Blinds, Double Pane Windows |
| SecuritySafety | Security Lights |
| Bathroom Information | Bathtub, Shower, Shower in Tub, Exhaust fan(s), Main Floor Full Bath, Privacy toilet door, Remodeled, Upgraded |
| Main Level Bedrooms | 2 |
| Main Level Bathrooms | 2 |
EXTERIOR FEATURES
| ExteriorFeatures | Lighting |
| FoundationDetails | Slab |
| Roof | Spanish Tile |
| Has Pool | No |
| Pool | Association, Heated, In Ground |
| Has Patio | Yes |
| Patio | Concrete, Covered |
| Has Fence | No |
| Fencing | None |
| Has Sprinklers | Yes |
WALKSCORE
MAP
MORTGAGE CALCULATOR
- Principal & Interest:
- Property Tax: $789
- Home Insurance:$119
- HOA Fees:$567.66666666667
- Mortgage Insurance:
PRICE HISTORY
| Date | Event | Price |
| 11/07/2024 | Listed | $739,900 |

Topfind Realty
REALTOR®
(844)-333-8033
Questions? Contact today.
Use a Topfind agent and receive a cash rebate of up to $7,399
Listing provided courtesy of Catherine Robinson, Catherine Robinson, Broker. Based on information from California Regional Multiple Listing Service, Inc. as of #Date#. This information is for your personal, non-commercial use and may not be used for any purpose other than to identify prospective properties you may be interested in purchasing. Display of MLS data is usually deemed reliable but is NOT guaranteed accurate by the MLS. Buyers are responsible for verifying the accuracy of all information and should investigate the data themselves or retain appropriate professionals. Information from sources other than the Listing Agent may have been included in the MLS data. Unless otherwise specified in writing, Broker/Agent has not and will not verify any information obtained from other sources. The Broker/Agent providing the information contained herein may or may not have been the Listing and/or Selling Agent.
