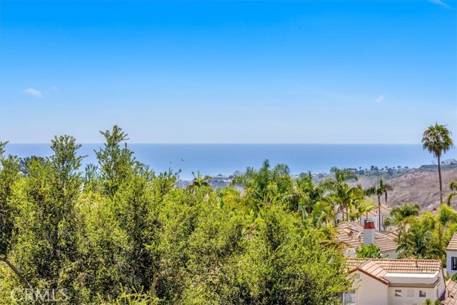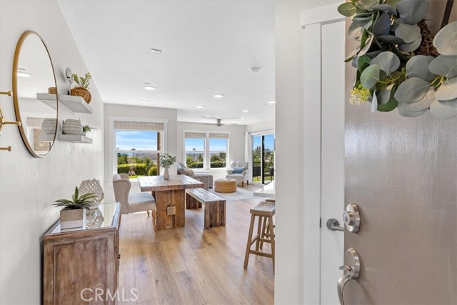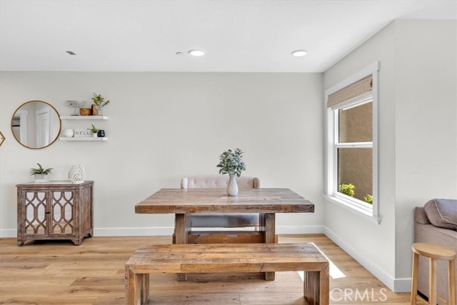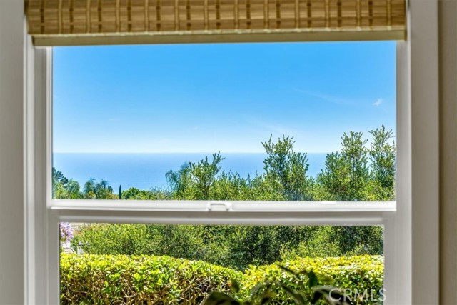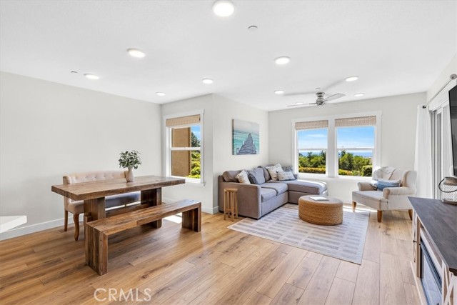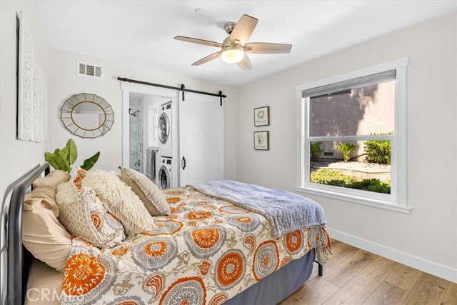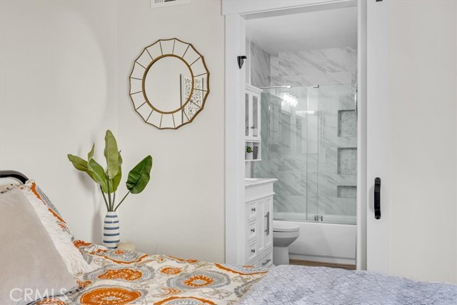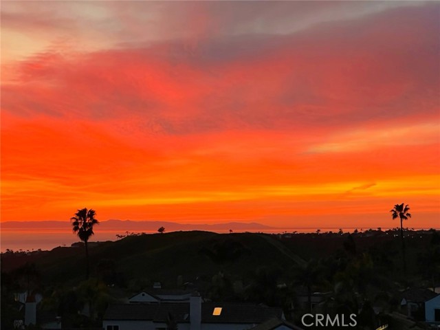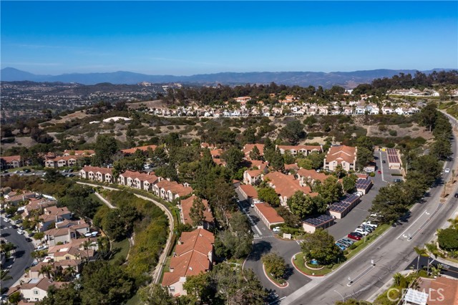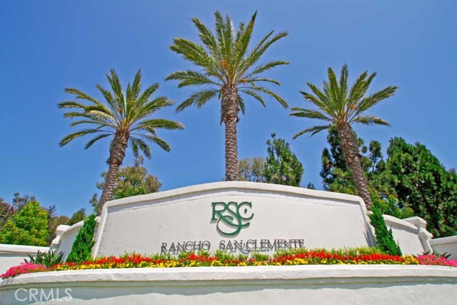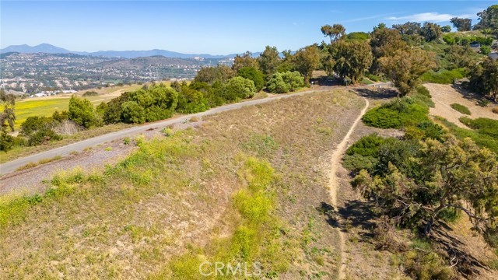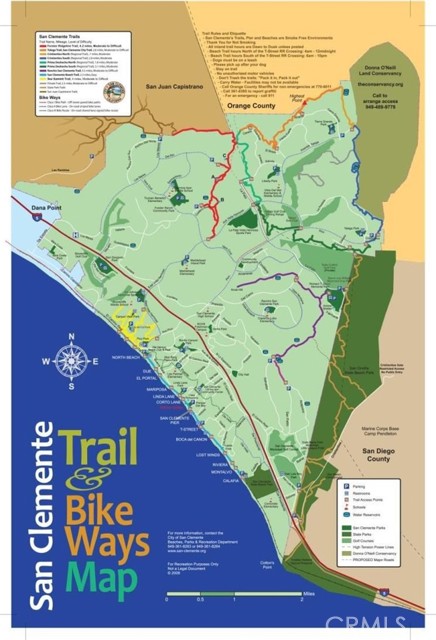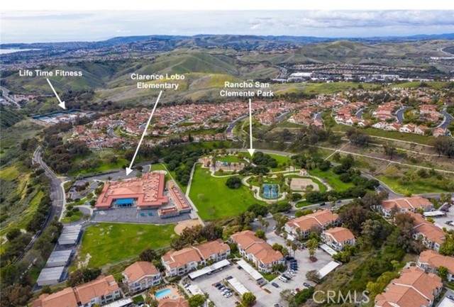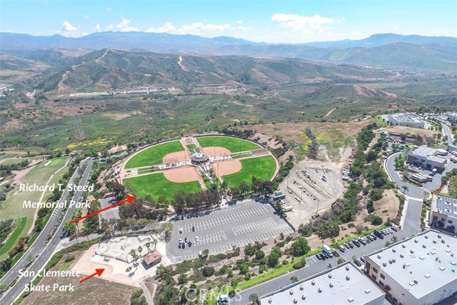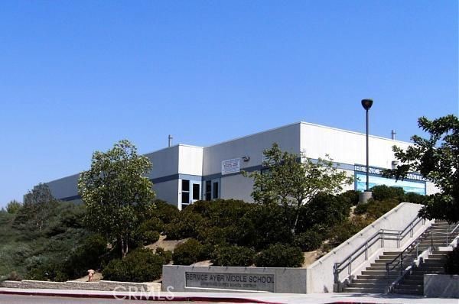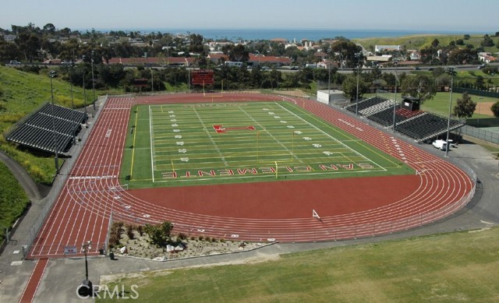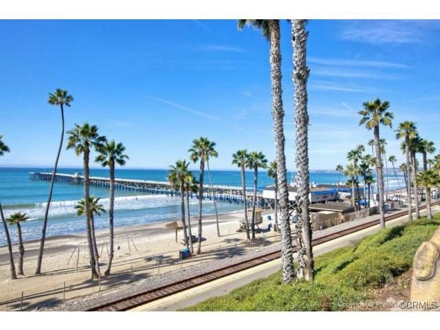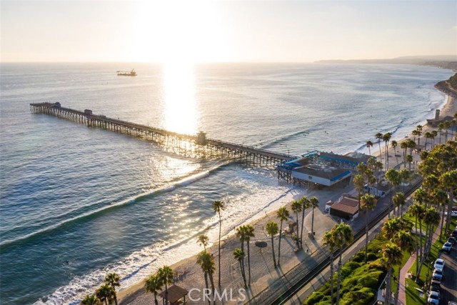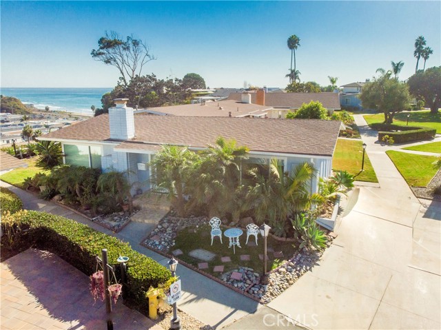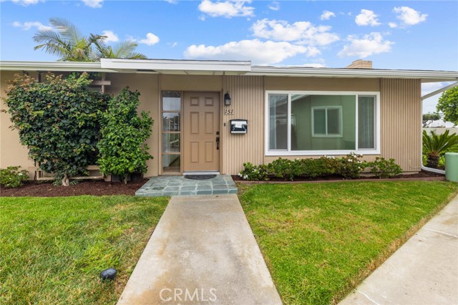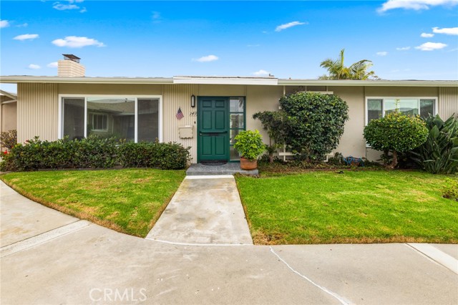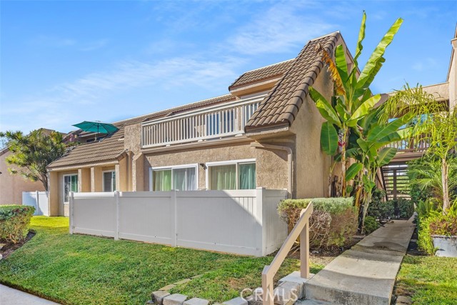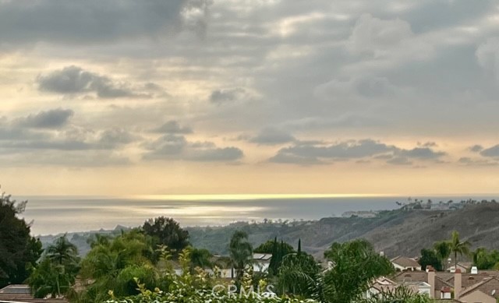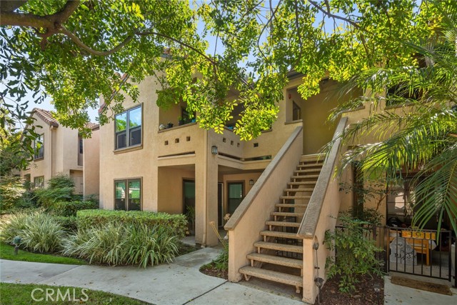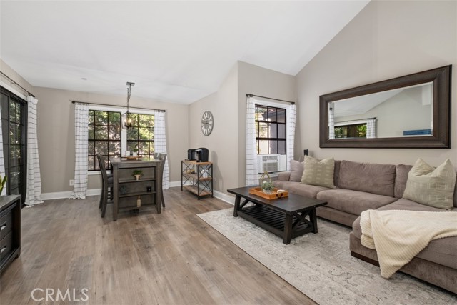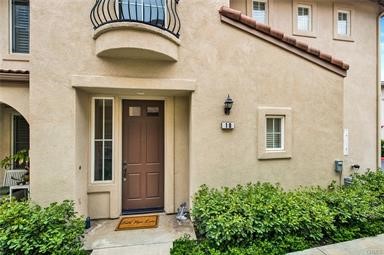1058 Calle Del Cerro #1007
San Clemente, CA 92672
Sold
1058 Calle Del Cerro #1007
San Clemente, CA 92672
Sold
Step into a world of luxury with this stunning OCEAN-VIEW condo, meticulously remodeled to perfection. With a contemporary open floor plan, this 2-bedroom, 2-bath residence enjoys a ground level location, offering effortless access & SPECTACULAR OCEAN VIEWS. Your new coastal condo offers a show-stopping kitchen that has been completely reimagined with custom white shaker cabinetry, sleek quartz countertops, a stylish subway tile backsplash, & a full suite of stainless steel appliances. The breakfast bar is perfect for casual dining & entertaining. Enhanced by upgraded recessed LED lighting, wide plank luxury vinyl wood flooring, & modern baseboards, every inch of this home exudes sophistication. Both bathrooms are a masterpiece, featuring custom dual sink vanities with slab marble countertops. The primary en-suite dazzles with a custom walk-in shower & frameless glass enclosure, while the guest en-suite boasts a luxurious tub with a custom surround & frameless glass enclosure as well as a custom barn door for privacy. The laundry area has been expanded to accommodate a full-size stackable washer/dryer, another custom upgrade for ultimate convenience. The primary suite is a sanctuary with breathtaking ocean views & dual closets with mirrored doors. Ceiling fans in both bedrooms & the living room ensure you always enjoy the cool ocean breeze. Custom vinyl windows with custom coverings & all new interior doors/hardware complete the look of your new home. Enjoy the beauty of the ocean views from your living/dining rooms & kitchen or step out to your back patio, opening to a lush grassy space, the perfect private retreat to soak in the stunning vistas. The detached single-car garage is extra deep & offers additional storage space. Located in the highly sought-after Vista Pacifica community, you’ll have access to two fabulous pools/spas plus tranquil streams & waterfalls that create a resort-like ambiance. There is even the opportunity for on-site RV/boat parking (based on availability)! And, of course, more of those panoramic ocean views throughout the community. Conveniently located near Lifetime Fitness, miles of hiking trails, schools, shops, & freeways, this condo offers not only a beautiful living space but also easy access to the vibrant downtown San Clemente scene & world-class beaches & surf. With its perfect blend of style, comfort & location, this is more than just a home; it’s a lifestyle ... Your best life starts here!
PROPERTY INFORMATION
| MLS # | OC24142500 | Lot Size | N/A |
| HOA Fees | $550/Monthly | Property Type | Condominium |
| Price | $ 745,900
Price Per SqFt: $ 851 |
DOM | 430 Days |
| Address | 1058 Calle Del Cerro #1007 | Type | Residential |
| City | San Clemente | Sq.Ft. | 877 Sq. Ft. |
| Postal Code | 92672 | Garage | 1 |
| County | Orange | Year Built | 1986 |
| Bed / Bath | 2 / 1 | Parking | 2 |
| Built In | 1986 | Status | Closed |
| Sold Date | 2024-08-26 |
INTERIOR FEATURES
| Has Laundry | Yes |
| Laundry Information | Gas & Electric Dryer Hookup, In Closet, Inside, Stackable, Washer Hookup |
| Fireplace Information | None, Patio |
| Has Appliances | Yes |
| Kitchen Appliances | Dishwasher, Electric Oven, Disposal, Gas Range, Microwave, Self Cleaning Oven, Vented Exhaust Fan, Water Heater Central, Water Heater, Water Line to Refrigerator |
| Kitchen Information | Kitchen Open to Family Room, Quartz Counters, Remodeled Kitchen, Self-closing cabinet doors, Self-closing drawers |
| Kitchen Area | Breakfast Counter / Bar, Dining Room |
| Has Heating | Yes |
| Heating Information | Central, Heat Pump |
| Room Information | All Bedrooms Down, Kitchen, Living Room, Main Floor Bedroom, Main Floor Primary Bedroom, Primary Suite, Two Primaries |
| Has Cooling | No |
| Cooling Information | None |
| Flooring Information | Laminate |
| InteriorFeatures Information | Ceiling Fan(s), Open Floorplan, Quartz Counters, Recessed Lighting, Stone Counters |
| EntryLocation | 1 |
| Entry Level | 1 |
| Has Spa | Yes |
| SpaDescription | Association, Heated, In Ground |
| WindowFeatures | Custom Covering, Double Pane Windows, Drapes, Palladian, Roller Shields |
| SecuritySafety | Carbon Monoxide Detector(s), Fire Sprinkler System, Smoke Detector(s) |
| Bathroom Information | Bathtub, Shower, Shower in Tub, Double sinks in bath(s), Double Sinks in Primary Bath, Exhaust fan(s), Main Floor Full Bath, Remodeled, Stone Counters, Upgraded, Walk-in shower |
| Main Level Bedrooms | 2 |
| Main Level Bathrooms | 2 |
EXTERIOR FEATURES
| ExteriorFeatures | Lighting, Rain Gutters |
| FoundationDetails | Slab |
| Roof | Spanish Tile |
| Has Pool | No |
| Pool | Association, Heated, In Ground |
| Has Patio | Yes |
| Patio | Concrete, Patio, Patio Open, Rear Porch |
| Has Fence | No |
| Fencing | None |
WALKSCORE
MAP
MORTGAGE CALCULATOR
- Principal & Interest:
- Property Tax: $796
- Home Insurance:$119
- HOA Fees:$550
- Mortgage Insurance:
PRICE HISTORY
| Date | Event | Price |
| 08/06/2024 | Pending | $745,900 |
| 07/26/2024 | Active Under Contract | $745,900 |
| 07/19/2024 | Relisted | $745,900 |
| 07/15/2024 | Listed | $745,900 |

Topfind Realty
REALTOR®
(844)-333-8033
Questions? Contact today.
Interested in buying or selling a home similar to 1058 Calle Del Cerro #1007?
San Clemente Similar Properties
Listing provided courtesy of Michelle Wilson, First Team Real Estate. Based on information from California Regional Multiple Listing Service, Inc. as of #Date#. This information is for your personal, non-commercial use and may not be used for any purpose other than to identify prospective properties you may be interested in purchasing. Display of MLS data is usually deemed reliable but is NOT guaranteed accurate by the MLS. Buyers are responsible for verifying the accuracy of all information and should investigate the data themselves or retain appropriate professionals. Information from sources other than the Listing Agent may have been included in the MLS data. Unless otherwise specified in writing, Broker/Agent has not and will not verify any information obtained from other sources. The Broker/Agent providing the information contained herein may or may not have been the Listing and/or Selling Agent.
