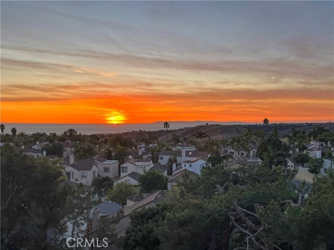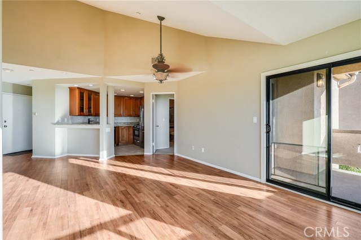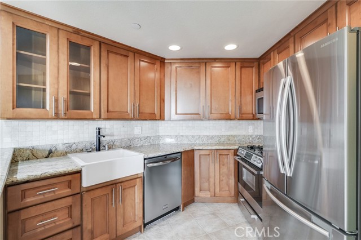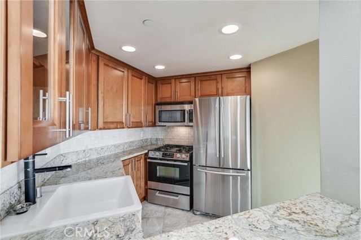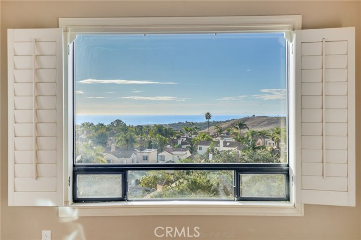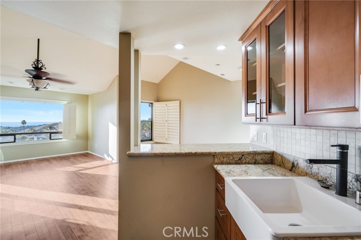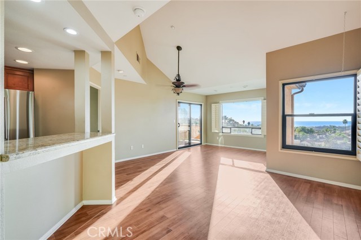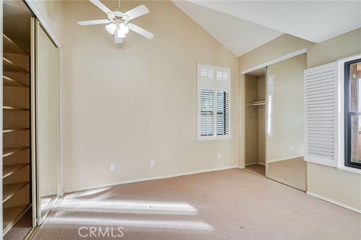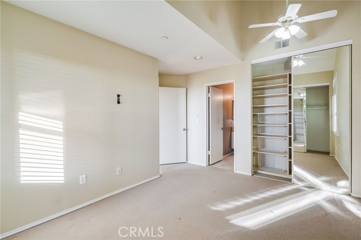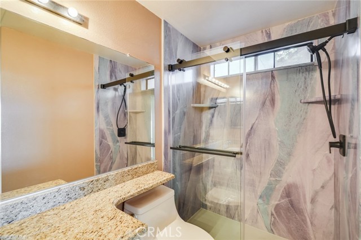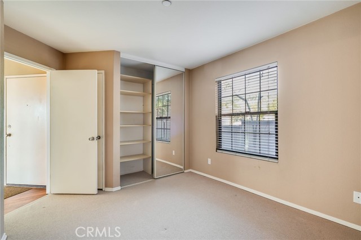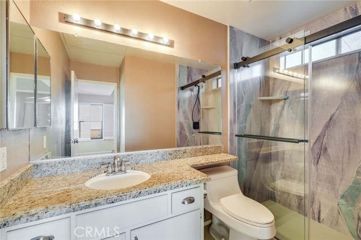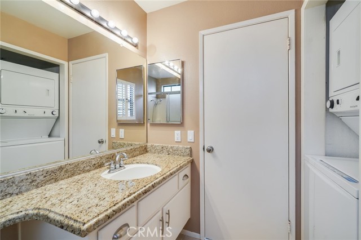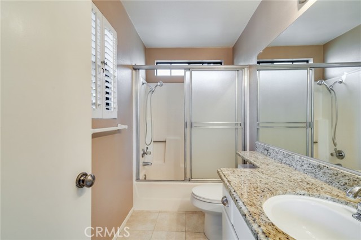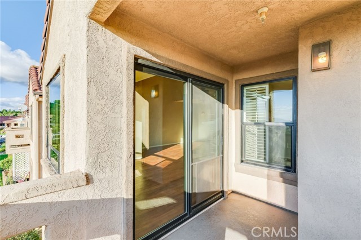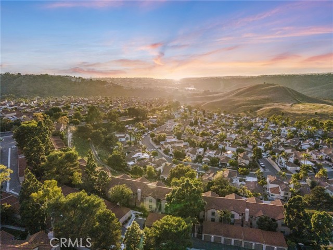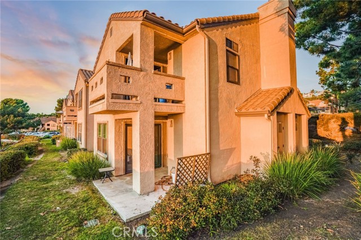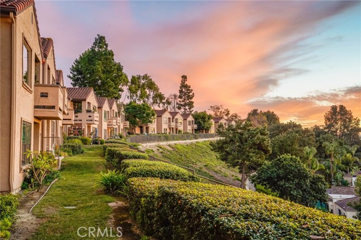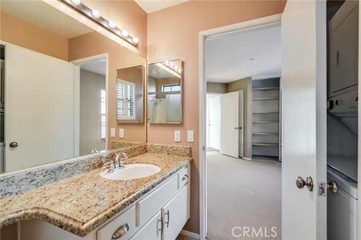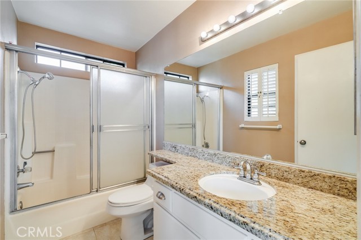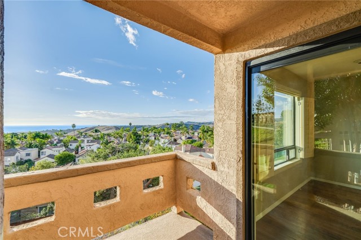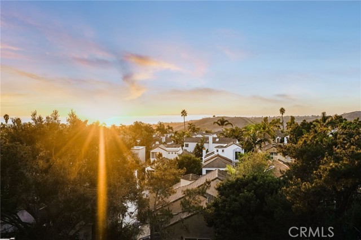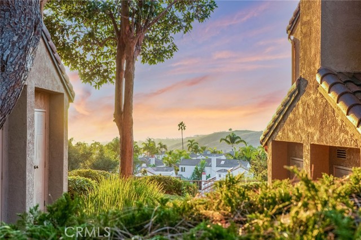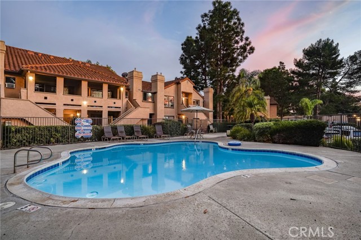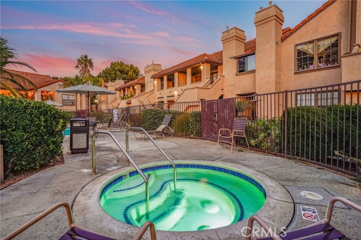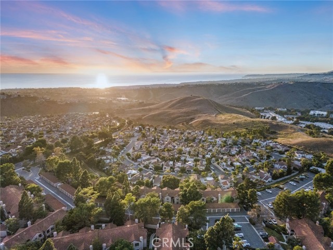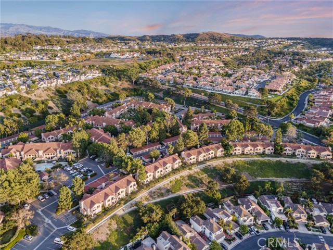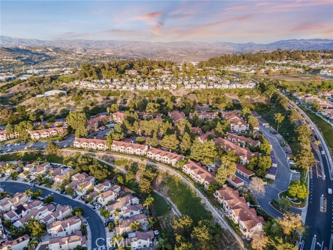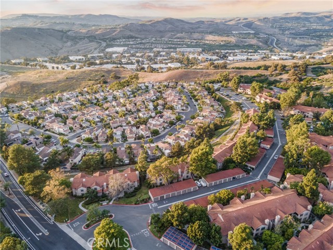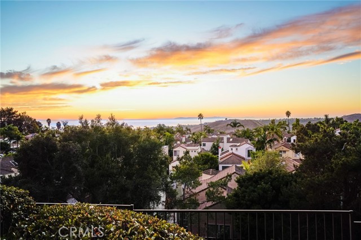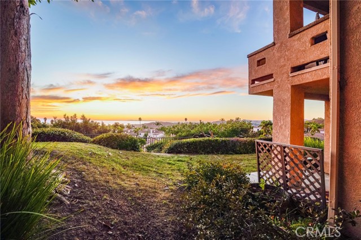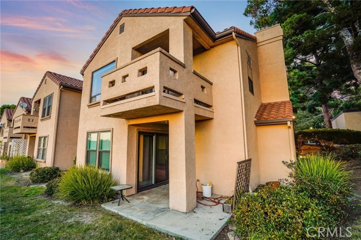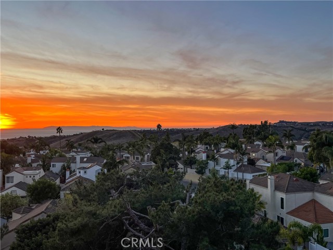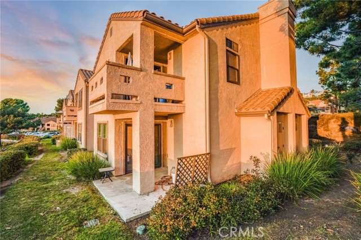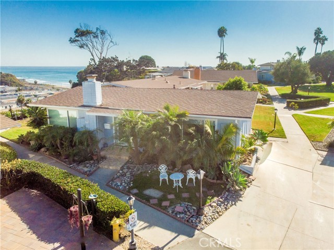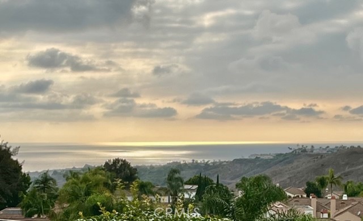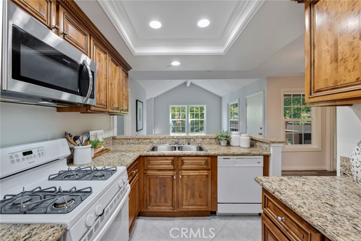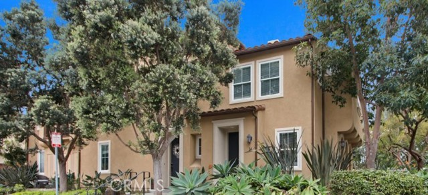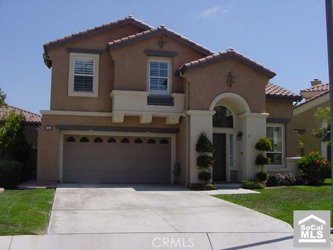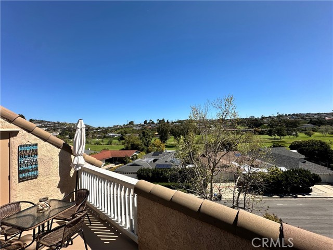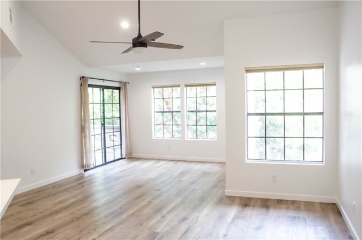1060 Calle Del Cerro #1102
San Clemente, CA 92672
Sold
1060 Calle Del Cerro #1102
San Clemente, CA 92672
Sold
This stunning two-bedroom, two-bathroom top-floor condo offers a rare opportunity to own a home with BREATHTAKING OCEAN VIEWS in the best location in the community. Enjoy panoramic vistas of the OCEAN, CATALINA ISLAND, SUNSETS, and PICTURESQUE HILLS. The charm of this residence is accentuated by a brand-new remodeled kitchen featuring luxury cabinets, upgraded appliances, a farmhouse sink, granite counters, and new flooring. The master bathroom has undergone a complete transformation with a walk-in shower and granite countertops, providing a luxurious retreat. The condo boasts vaulted ceilings, new windows, and high-quality luxury vinyl plank flooring. For added convenience, an interior washer and dryer are included. Relax and take in the scenic beauty from your private balcony, where you can soak in the mesmerizing sunset views. The condo is situated on the top floor and comes with a one-car detached garage. Residents can take advantage of community amenities such as pools, spas, and tranquil grounds with water features. The location offers easy freeway access, convenient shopping options, and award-winning schools. Just minutes away from downtown San Clemente, beautiful beaches, and Lifetime fitness club.
PROPERTY INFORMATION
| MLS # | OC23211778 | Lot Size | 0 Sq. Ft. |
| HOA Fees | $548/Monthly | Property Type | Condominium |
| Price | $ 699,900
Price Per SqFt: $ 798 |
DOM | 674 Days |
| Address | 1060 Calle Del Cerro #1102 | Type | Residential |
| City | San Clemente | Sq.Ft. | 877 Sq. Ft. |
| Postal Code | 92672 | Garage | 1 |
| County | Orange | Year Built | 1986 |
| Bed / Bath | 2 / 2 | Parking | 1 |
| Built In | 1986 | Status | Closed |
| Sold Date | 2024-01-24 |
INTERIOR FEATURES
| Has Laundry | Yes |
| Laundry Information | Dryer Included, Stackable, Washer Included |
| Has Fireplace | No |
| Fireplace Information | None |
| Kitchen Information | Granite Counters |
| Has Heating | Yes |
| Heating Information | Floor Furnace |
| Room Information | All Bedrooms Down, Kitchen, Living Room |
| Has Cooling | No |
| Cooling Information | None |
| Flooring Information | Laminate |
| InteriorFeatures Information | Granite Counters, High Ceilings, Living Room Balcony, Open Floorplan |
| EntryLocation | 2 |
| Entry Level | 2 |
| Has Spa | Yes |
| SpaDescription | Association, Community |
| WindowFeatures | Double Pane Windows |
| Bathroom Information | Granite Counters, Remodeled, Upgraded |
| Main Level Bedrooms | 2 |
| Main Level Bathrooms | 2 |
EXTERIOR FEATURES
| Has Pool | No |
| Pool | Association, Community |
| Has Patio | Yes |
| Patio | Covered |
WALKSCORE
MAP
MORTGAGE CALCULATOR
- Principal & Interest:
- Property Tax: $747
- Home Insurance:$119
- HOA Fees:$548
- Mortgage Insurance:
PRICE HISTORY
| Date | Event | Price |
| 01/24/2024 | Sold | $715,000 |
| 01/11/2024 | Active Under Contract | $699,900 |
| 01/03/2024 | Relisted | $699,900 |
| 11/15/2023 | Listed | $699,900 |

Topfind Realty
REALTOR®
(844)-333-8033
Questions? Contact today.
Interested in buying or selling a home similar to 1060 Calle Del Cerro #1102?
Listing provided courtesy of Shelly Reyland, Re/Max Coastal Homes. Based on information from California Regional Multiple Listing Service, Inc. as of #Date#. This information is for your personal, non-commercial use and may not be used for any purpose other than to identify prospective properties you may be interested in purchasing. Display of MLS data is usually deemed reliable but is NOT guaranteed accurate by the MLS. Buyers are responsible for verifying the accuracy of all information and should investigate the data themselves or retain appropriate professionals. Information from sources other than the Listing Agent may have been included in the MLS data. Unless otherwise specified in writing, Broker/Agent has not and will not verify any information obtained from other sources. The Broker/Agent providing the information contained herein may or may not have been the Listing and/or Selling Agent.

