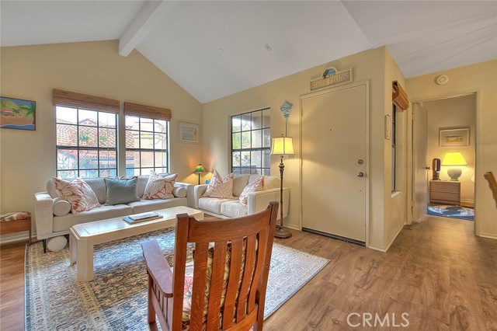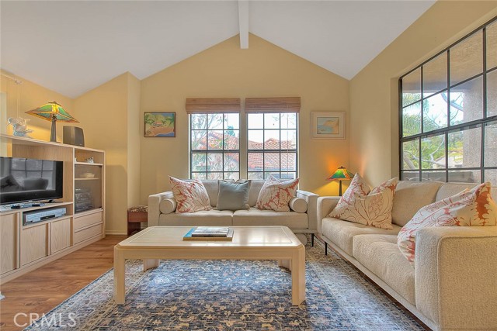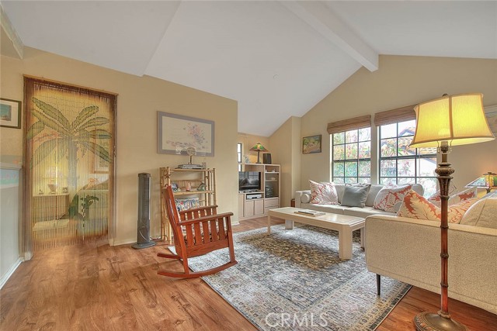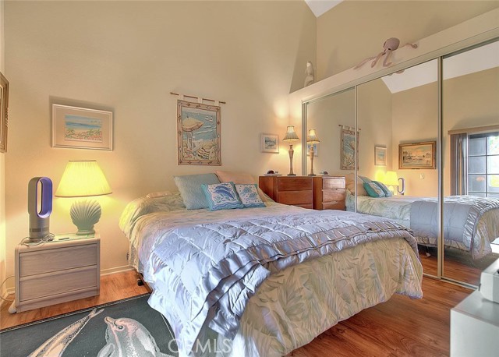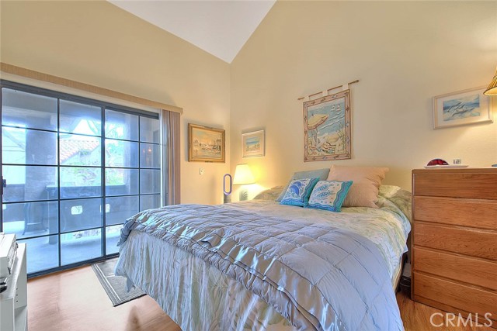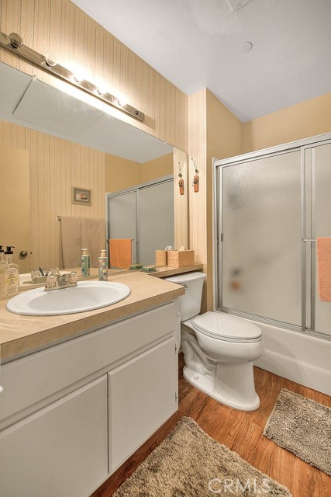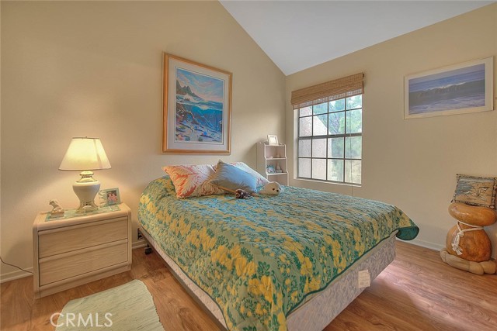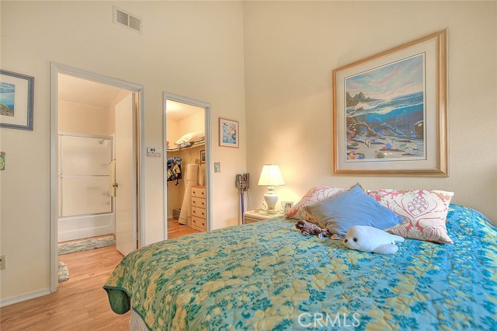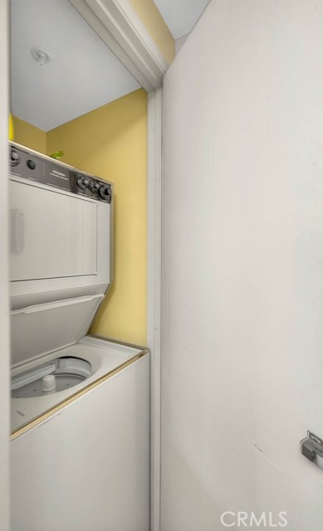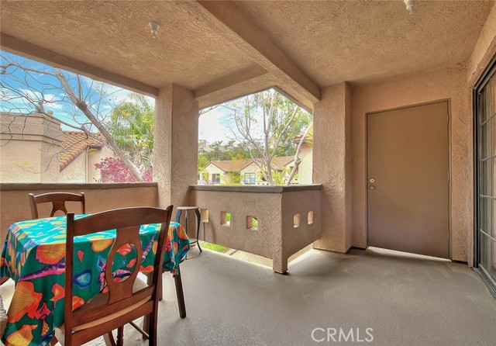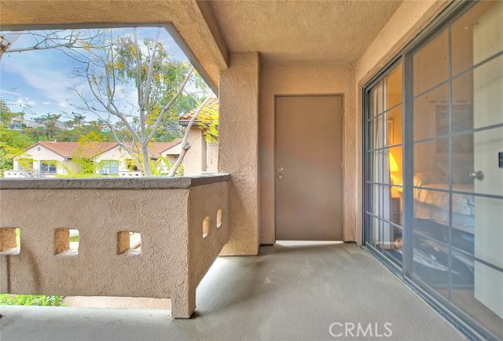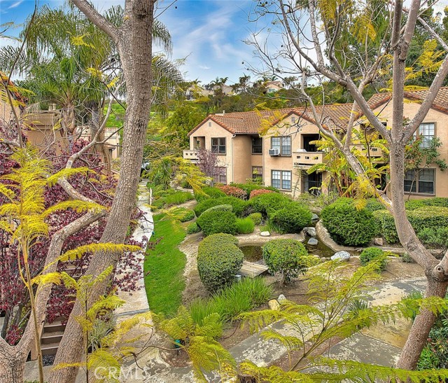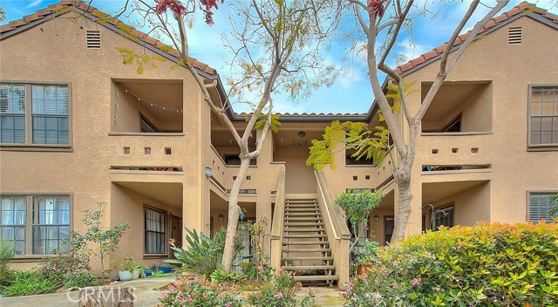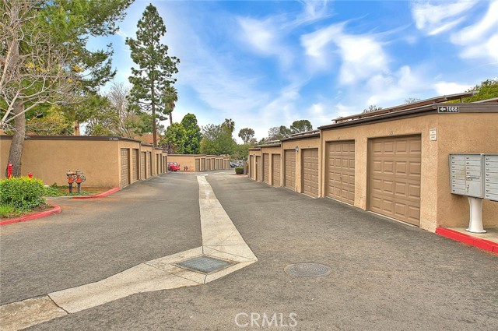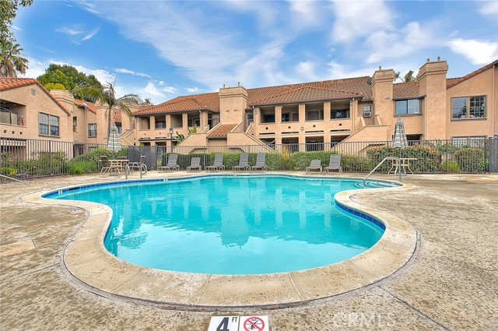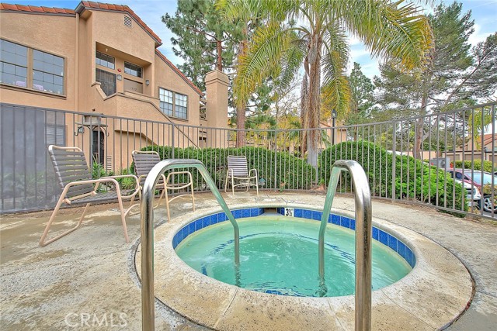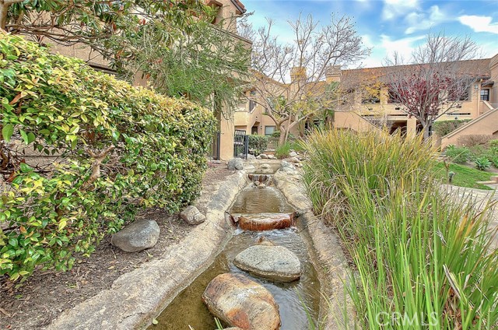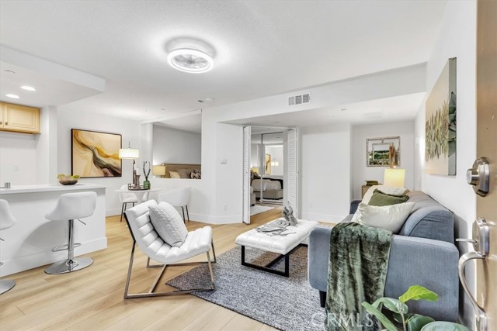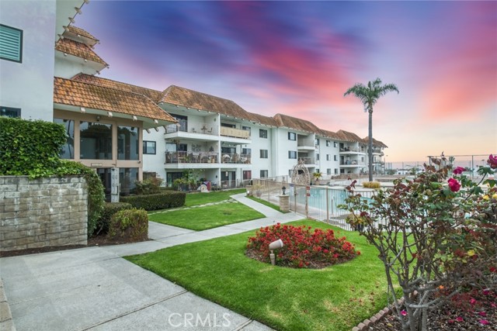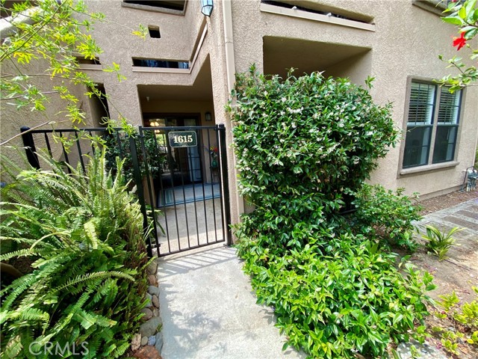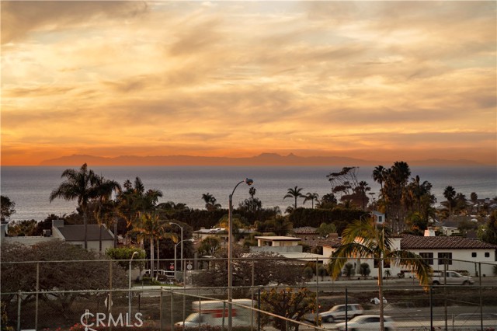1066 Calle Del Cerro #1416
San Clemente, CA 92672
Sold
1066 Calle Del Cerro #1416
San Clemente, CA 92672
Sold
Move-in-ready with a wonderful floorplan! 2 bedroom/2 bathroom upstairs unit located in desirable Vista Pacifica community within Rancho San Clemente. No neighbors above and no interior steps, interior is all single level. Step into the spacious living room boasting cathedral ceilings, neutral décor, an abundance of natural light & tastefully done plank flooring. Kitchen design offers plenty of cabinetry storage & counter space to work. Convenient stackable washer and dryer are located in a laundry closet within the kitchen.(washer/dryer will remain) Spacious dining area opens to the kitchen and living room, a very inviting floor plan for entertaining. The exterior patio provides an additional option for outdoor dining and guests. Enjoy dual primary suites each with dramatic vaulted ceilings, plank flooring, one with a large walk-in closet and full bath, and the other with a spacious closet, full bath and sliding doors providing direct access to the patio. Serene and private patio setting with tranquil views overlooking the community's lush landscaping and peaceful water features. The unit has a detached single car garage with opener plus one other outdoor reserved parking space. The beautifully maintained Vista Pacifica community offers two pools, spa, clubhouse and is in an excellent location. Minutes from San Clemente Pier, renowned beaches, hiking trails, outlets, downtown shopping and unique dining options.
PROPERTY INFORMATION
| MLS # | CV23046340 | Lot Size | N/A |
| HOA Fees | $545/Monthly | Property Type | Condominium |
| Price | $ 575,000
Price Per SqFt: $ 699 |
DOM | 911 Days |
| Address | 1066 Calle Del Cerro #1416 | Type | Residential |
| City | San Clemente | Sq.Ft. | 823 Sq. Ft. |
| Postal Code | 92672 | Garage | 1 |
| County | Orange | Year Built | 1986 |
| Bed / Bath | 2 / 2 | Parking | 1 |
| Built In | 1986 | Status | Closed |
| Sold Date | 2023-05-24 |
INTERIOR FEATURES
| Has Laundry | Yes |
| Laundry Information | In Kitchen, Inside, Stackable, Washer Hookup |
| Has Fireplace | No |
| Fireplace Information | None |
| Has Appliances | Yes |
| Kitchen Appliances | Dishwasher |
| Kitchen Area | Dining Ell |
| Has Heating | Yes |
| Heating Information | Forced Air |
| Room Information | Kitchen, Living Room, Master Bathroom, Master Bedroom, Two Masters, Walk-In Closet |
| Has Cooling | No |
| Cooling Information | None |
| Flooring Information | Laminate |
| Has Spa | Yes |
| SpaDescription | Association, In Ground |
| Bathroom Information | Bathtub, Shower in Tub |
| Main Level Bedrooms | 2 |
| Main Level Bathrooms | 2 |
EXTERIOR FEATURES
| Roof | Tile |
| Has Pool | No |
| Pool | Association, In Ground |
| Has Patio | Yes |
| Patio | Patio, Front Porch |
WALKSCORE
MAP
MORTGAGE CALCULATOR
- Principal & Interest:
- Property Tax: $613
- Home Insurance:$119
- HOA Fees:$544.66666666667
- Mortgage Insurance:
PRICE HISTORY
| Date | Event | Price |
| 03/23/2023 | Listed | $589,000 |

Topfind Realty
REALTOR®
(844)-333-8033
Questions? Contact today.
Interested in buying or selling a home similar to 1066 Calle Del Cerro #1416?
San Clemente Similar Properties
Listing provided courtesy of Patrick Wood, HELP-U-SELL PRESTIGE PROP'S. Based on information from California Regional Multiple Listing Service, Inc. as of #Date#. This information is for your personal, non-commercial use and may not be used for any purpose other than to identify prospective properties you may be interested in purchasing. Display of MLS data is usually deemed reliable but is NOT guaranteed accurate by the MLS. Buyers are responsible for verifying the accuracy of all information and should investigate the data themselves or retain appropriate professionals. Information from sources other than the Listing Agent may have been included in the MLS data. Unless otherwise specified in writing, Broker/Agent has not and will not verify any information obtained from other sources. The Broker/Agent providing the information contained herein may or may not have been the Listing and/or Selling Agent.
