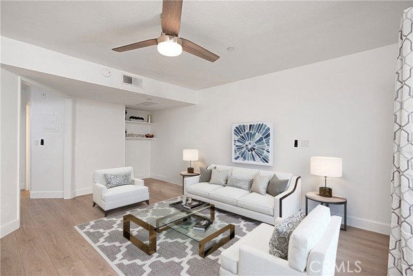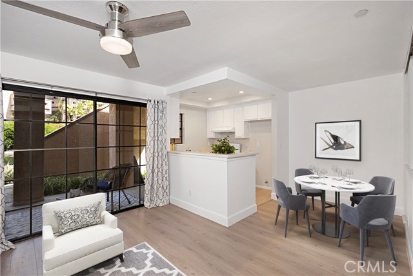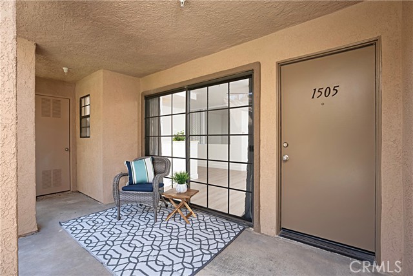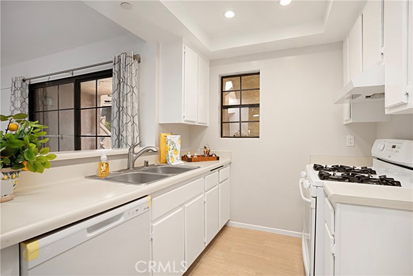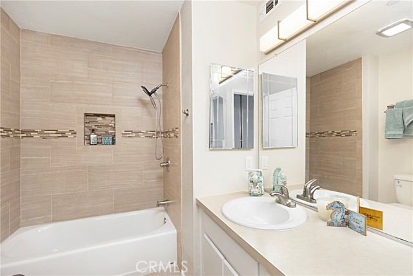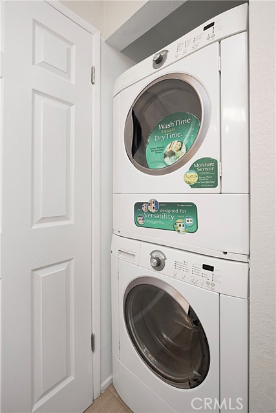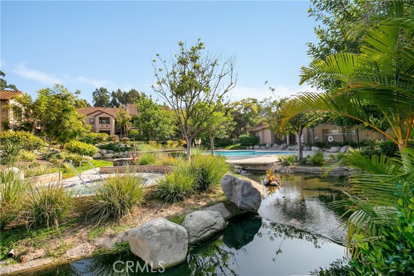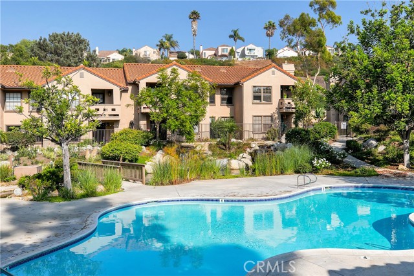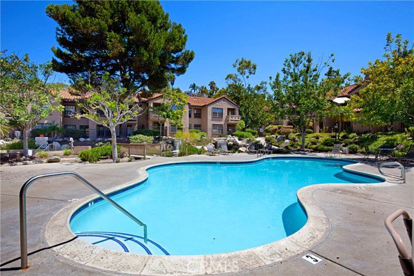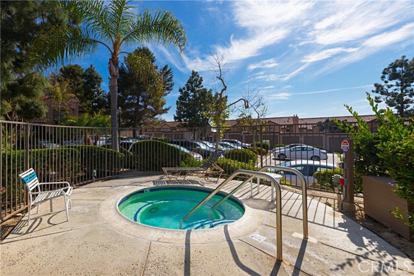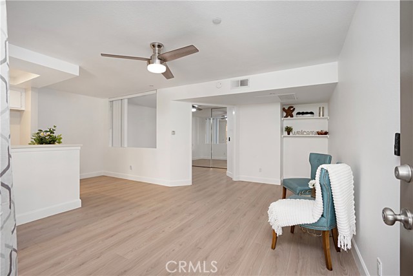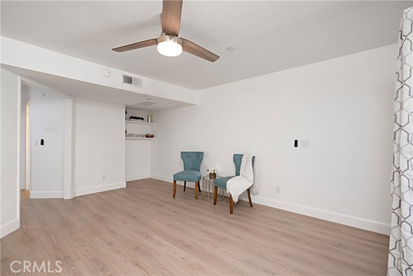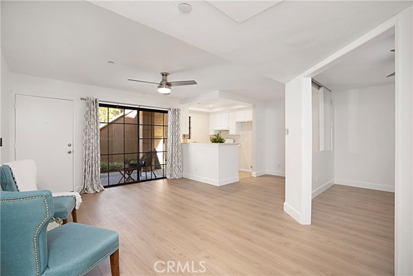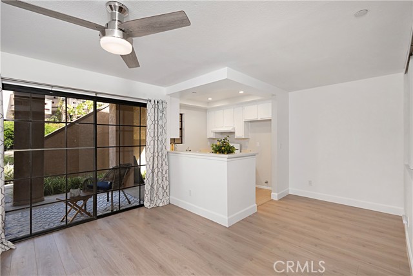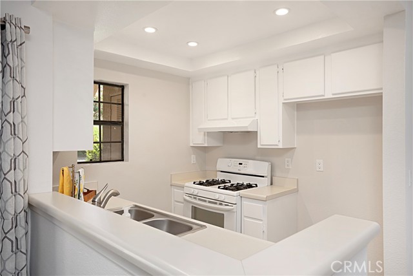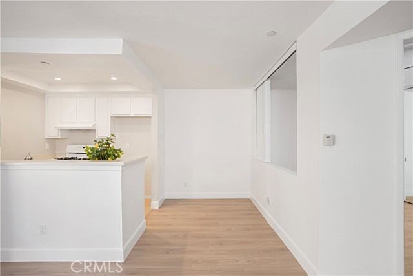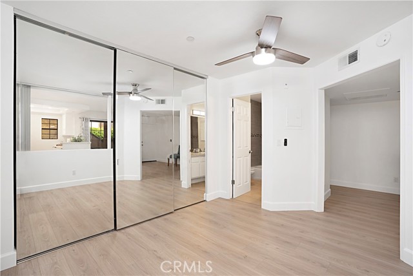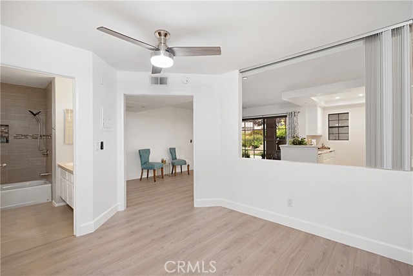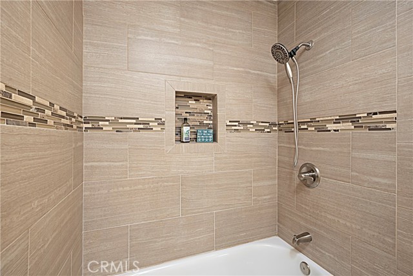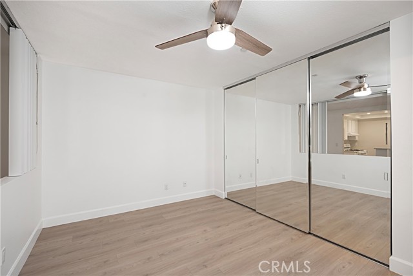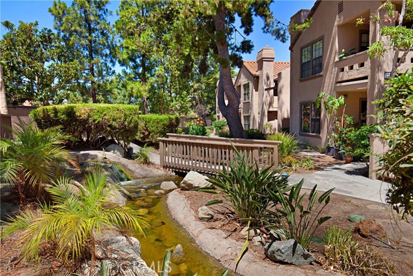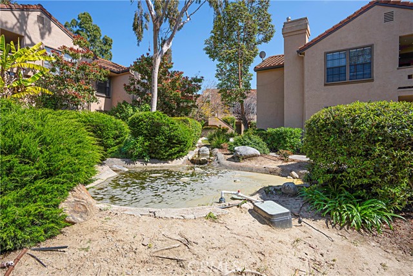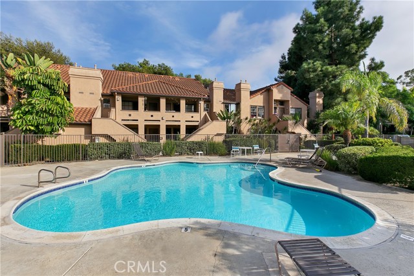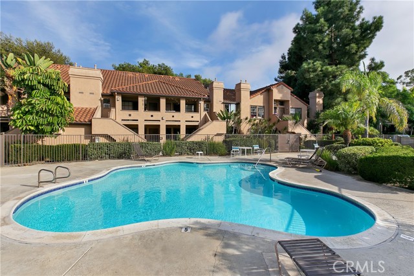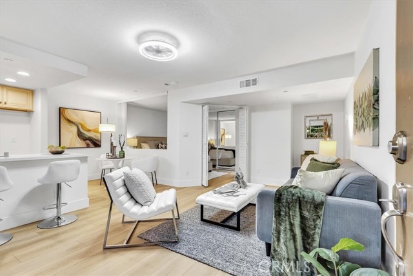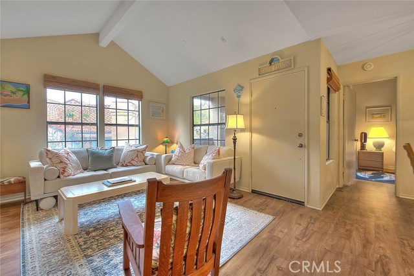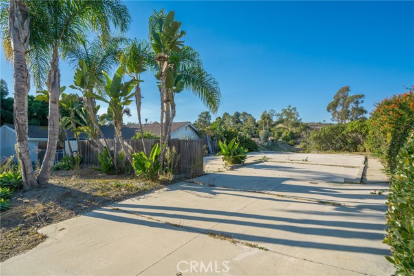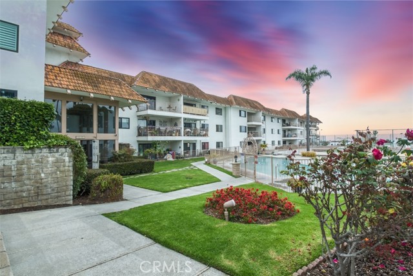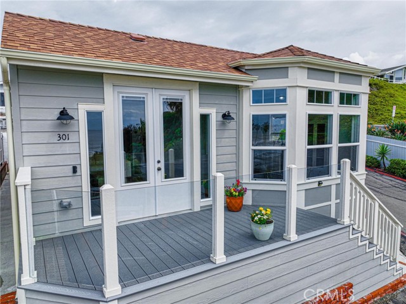1068 Calle Del Cerro #1505
San Clemente, CA 92672
Sold
1068 Calle Del Cerro #1505
San Clemente, CA 92672
Sold
Beach close condominium! This adorable home just underwent extensive updating! New plank flooring with wide baseboards and fresh paint throughout. Two new ceiling fans, recessed kitchen lighting and new vanity light, new dishwasher and range hood, new plumbing fixtures and electrical outlets. Light and bright and ready for you to move right in. Desirable lower level, with no stairs make it perfect for all ages. Whether you are looking for your first home, scaling down to a smaller property, in the market for a 2nd home or an investment opportunity this one is a must see! Convenient laundry closet with a stacked washer and dryer! Property includes a one car garage. Where else can you find this value in San Clemente? Vista Pacifica offers two pools and two spas. Brooks and waterfalls throughout the community provide peaceful views and soothing sounds. Don't wait until it's too late to see this one!
PROPERTY INFORMATION
| MLS # | OC24090440 | Lot Size | 0 Sq. Ft. |
| HOA Fees | $603/Monthly | Property Type | Condominium |
| Price | $ 438,900
Price Per SqFt: $ 1,002 |
DOM | 502 Days |
| Address | 1068 Calle Del Cerro #1505 | Type | Residential |
| City | San Clemente | Sq.Ft. | 438 Sq. Ft. |
| Postal Code | 92672 | Garage | 1 |
| County | Orange | Year Built | 1986 |
| Bed / Bath | 1 / 1 | Parking | 1 |
| Built In | 1986 | Status | Closed |
| Sold Date | 2024-07-08 |
INTERIOR FEATURES
| Has Laundry | Yes |
| Laundry Information | Dryer Included, Gas Dryer Hookup, In Closet, Stackable, Washer Hookup, Washer Included |
| Has Fireplace | No |
| Fireplace Information | None |
| Has Appliances | Yes |
| Kitchen Appliances | Dishwasher, Free-Standing Range, Disposal, Gas Range, Range Hood, Warming Drawer, Water Heater, Water Line to Refrigerator |
| Kitchen Information | Laminate Counters |
| Kitchen Area | Area |
| Has Heating | Yes |
| Heating Information | Central, See Remarks |
| Room Information | All Bedrooms Down, Kitchen, Laundry, Living Room, Main Floor Bedroom, Main Floor Primary Bedroom |
| Has Cooling | No |
| Cooling Information | None |
| Flooring Information | Laminate |
| InteriorFeatures Information | Ceiling Fan(s), Open Floorplan, Recessed Lighting |
| DoorFeatures | Mirror Closet Door(s) |
| EntryLocation | 1 |
| Entry Level | 1 |
| Has Spa | Yes |
| SpaDescription | Association, Heated |
| WindowFeatures | Drapes |
| SecuritySafety | Carbon Monoxide Detector(s), Fire Sprinkler System, Smoke Detector(s) |
| Bathroom Information | Bathtub, Shower in Tub, Exhaust fan(s), Laminate Counters, Main Floor Full Bath |
| Main Level Bedrooms | 1 |
| Main Level Bathrooms | 1 |
EXTERIOR FEATURES
| Roof | Tile |
| Has Pool | No |
| Pool | Association, Heated, In Ground |
| Has Patio | Yes |
| Patio | Concrete, Covered, Patio |
| Has Fence | No |
| Fencing | None |
WALKSCORE
MAP
MORTGAGE CALCULATOR
- Principal & Interest:
- Property Tax: $468
- Home Insurance:$119
- HOA Fees:$603
- Mortgage Insurance:
PRICE HISTORY
| Date | Event | Price |
| 07/08/2024 | Sold | $420,000 |
| 06/09/2024 | Active Under Contract | $438,900 |
| 05/05/2024 | Listed | $438,900 |

Topfind Realty
REALTOR®
(844)-333-8033
Questions? Contact today.
Interested in buying or selling a home similar to 1068 Calle Del Cerro #1505?
Listing provided courtesy of Debbie Brewington, Berkshire Hathaway HomeService. Based on information from California Regional Multiple Listing Service, Inc. as of #Date#. This information is for your personal, non-commercial use and may not be used for any purpose other than to identify prospective properties you may be interested in purchasing. Display of MLS data is usually deemed reliable but is NOT guaranteed accurate by the MLS. Buyers are responsible for verifying the accuracy of all information and should investigate the data themselves or retain appropriate professionals. Information from sources other than the Listing Agent may have been included in the MLS data. Unless otherwise specified in writing, Broker/Agent has not and will not verify any information obtained from other sources. The Broker/Agent providing the information contained herein may or may not have been the Listing and/or Selling Agent.
