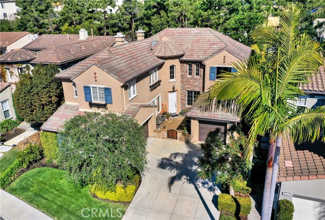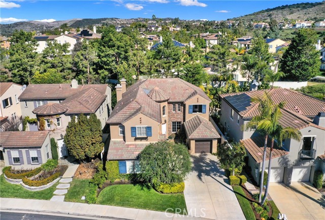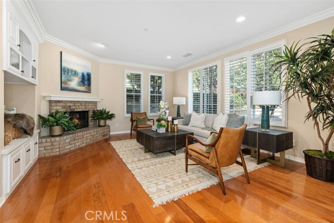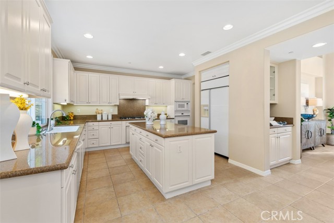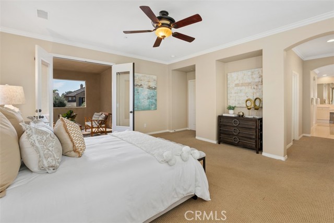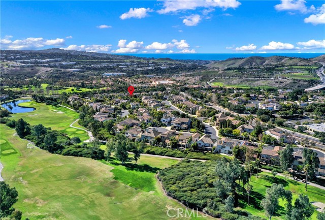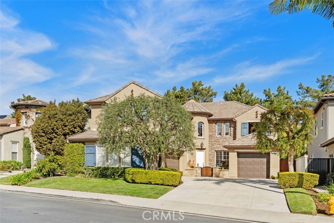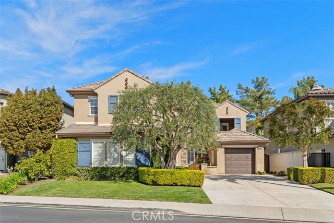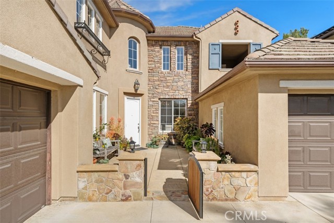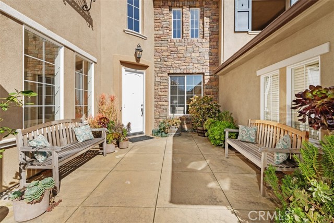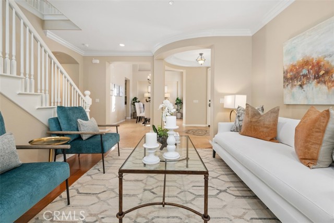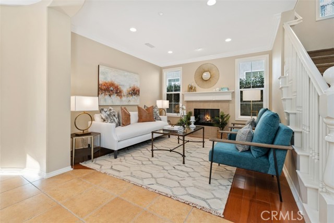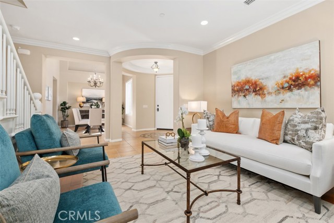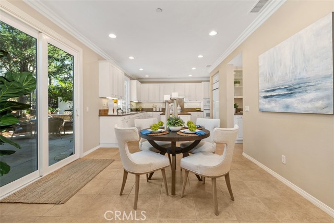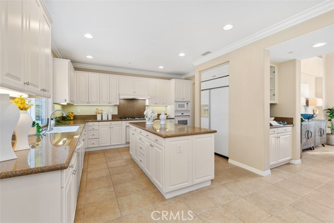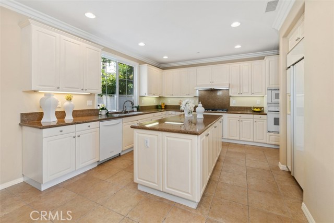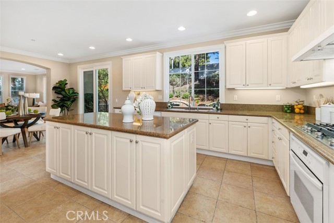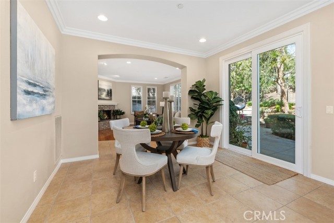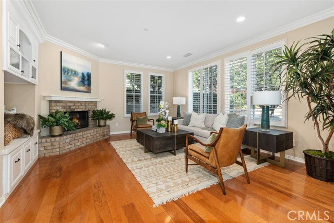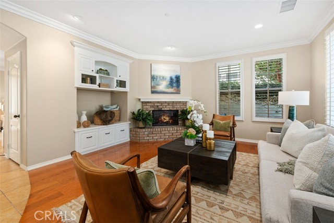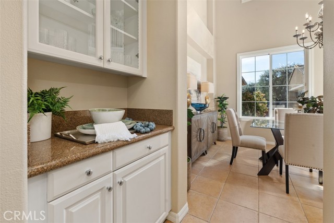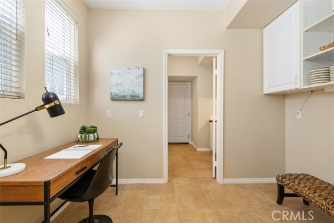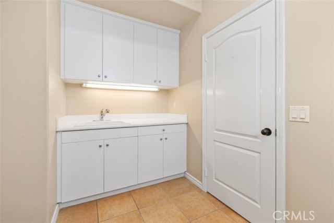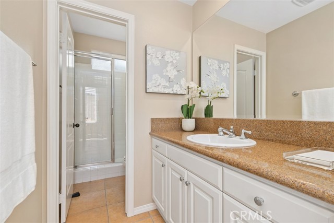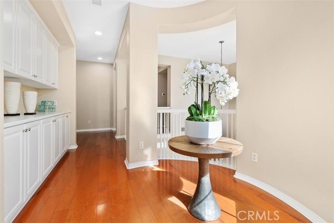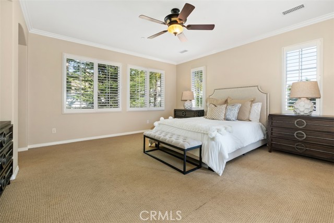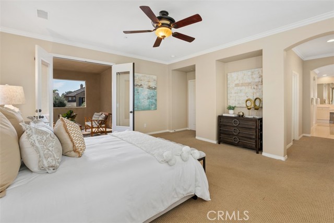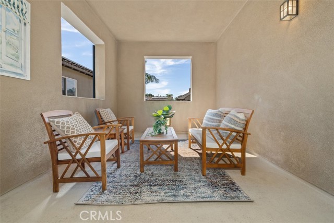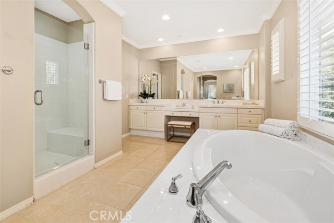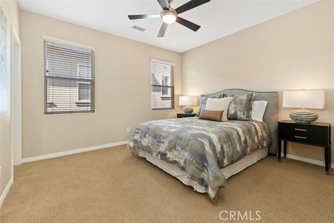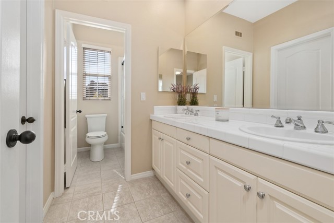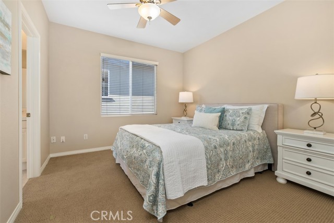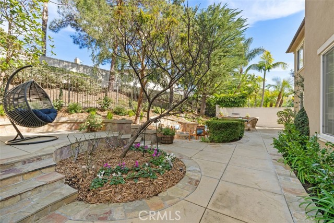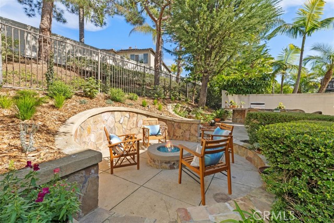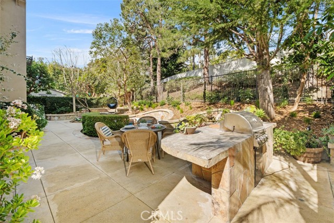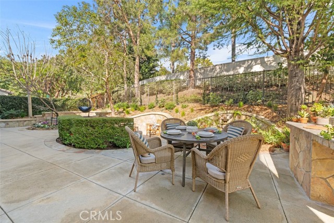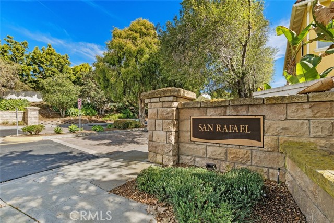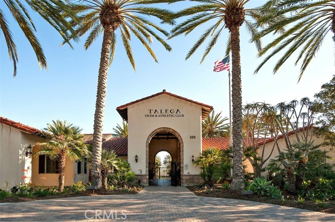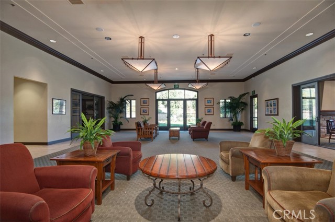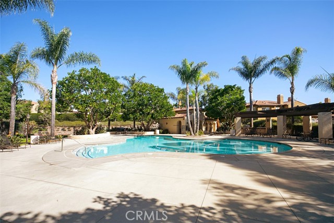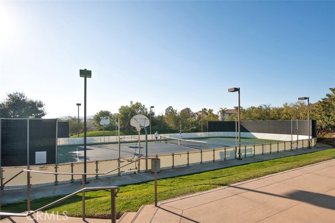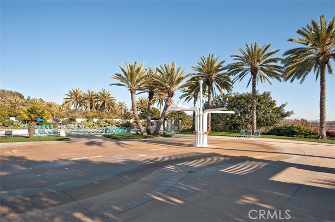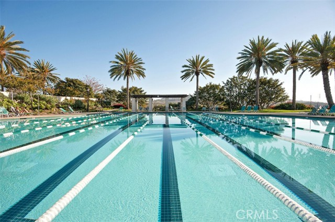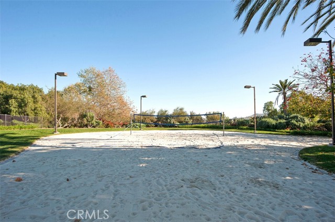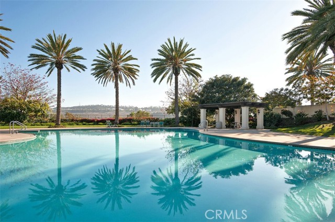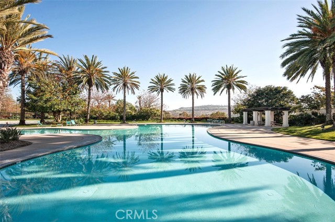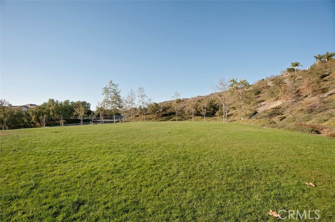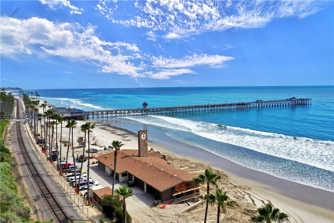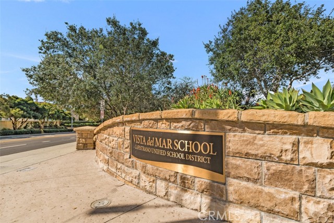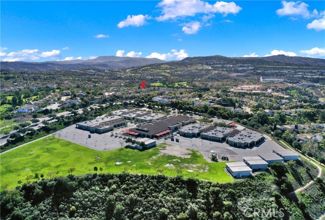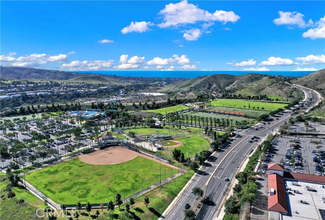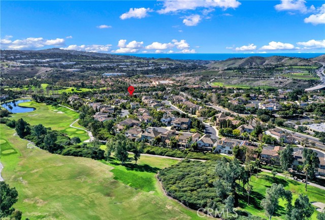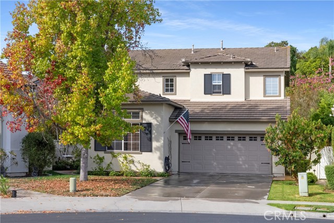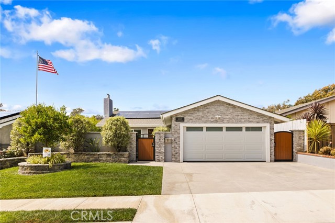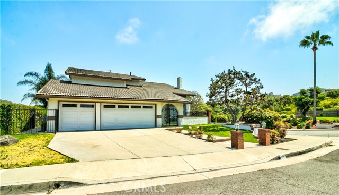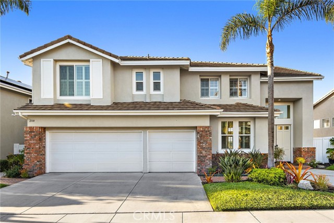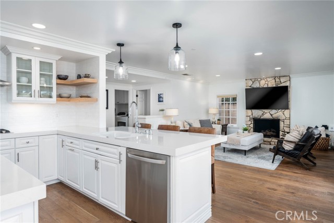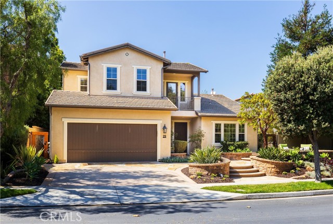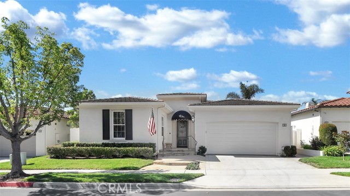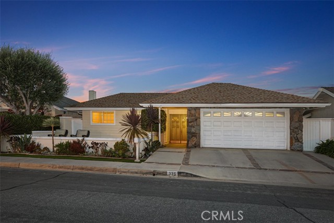107 Via Monte Picayo
San Clemente, CA 92673
Sold
107 Via Monte Picayo
San Clemente, CA 92673
Sold
Welcome to 107 Via Monte Picayo, where luxury meets coastal living in the heart of Talega. Nestled in the prestigious community on a flat cul-de-sac, this stunning Mediterranean villa offers an unparalleled blend of elegance and comfort with a spacious 5 bedroom, 4 bathroom design, and two direct access garages totaling 3 car spaces. Located in the coveted coastal enclave of San Clemente, known for its pristine beaches, charming downtown, and vibrant community, this meticulously designed villa boasts classic Mediterranean architecture, with arched doorways, tile roofs, lush landscaping and fruit trees, evoking a sense of timeless beauty. Step inside to discover beautiful living spaces, featuring high ceilings, living room with inviting fireplace, downstairs guest bedroom, bathroom and shower, formal dining area, family room with a second cozy fireplace open to the eat in kitchen and views of the tranquil back yard. The gourmet kitchen is a culinary enthusiast's dream, open to the family room and back yard. It is equipped with two ovens, a 5-burner gas cooktop, room for a spacious refrigerator, granite countertops, large island with lots of cabinets, butler’s pantry, casual dining area, bonus area tucked off of the kitchen for a possible desk, space for extra appliances, or extra pantry space. Retreat to the primary suite offering a private sanctuary with a spa-like ensuite bathroom, two walk-in closets and a large, private, covered deck. Three additional bedrooms and two bathrooms upstairs accommodate your lifestyle. Experience true California living in the beautifully landscaped backyard, complete with built-in BBQ area, gas fire pit, multiple seating areas, a sweet apricot tree and tranquil fountain, perfect for entertaining or relaxation. Walking distance through the neighborhood to award winning Vista Del Mar K-8th grade school. Conveniently located near world-class dining, Talega Village local shopping center, Fred Couples Signature Championship golf course and restaurant, top-rated schools, hiking trails, Talega Swim & Athletic Club, pools, neighborhood parks and tot lots, Vista Hermosa Sports Park, beach trail, wooden pier, historic downtown, beautiful beaches, and easy access to major freeways and transportation hubs.
PROPERTY INFORMATION
| MLS # | OC24030601 | Lot Size | 6,341 Sq. Ft. |
| HOA Fees | $255/Monthly | Property Type | Single Family Residence |
| Price | $ 1,875,000
Price Per SqFt: $ 552 |
DOM | 633 Days |
| Address | 107 Via Monte Picayo | Type | Residential |
| City | San Clemente | Sq.Ft. | 3,398 Sq. Ft. |
| Postal Code | 92673 | Garage | 3 |
| County | Orange | Year Built | 1999 |
| Bed / Bath | 5 / 3 | Parking | 7 |
| Built In | 1999 | Status | Closed |
| Sold Date | 2024-03-22 |
INTERIOR FEATURES
| Has Laundry | Yes |
| Laundry Information | Gas & Electric Dryer Hookup, Gas Dryer Hookup, Individual Room, Inside, Washer Hookup |
| Has Fireplace | Yes |
| Fireplace Information | Family Room, Living Room, Gas |
| Has Appliances | Yes |
| Kitchen Appliances | Barbecue, Dishwasher, Double Oven, Disposal, Gas Oven, Gas Cooktop, Gas Water Heater, Microwave, Range Hood, Refrigerator, Vented Exhaust Fan, Water Heater, Water Line to Refrigerator |
| Kitchen Information | Butler's Pantry, Granite Counters, Kitchen Island, Kitchen Open to Family Room, Pots & Pan Drawers, Walk-In Pantry |
| Kitchen Area | Dining Room, In Kitchen, Separated |
| Room Information | Entry, Family Room, Great Room, Jack & Jill, Kitchen, Laundry, Living Room, Main Floor Bedroom, Separate Family Room, Walk-In Closet, Walk-In Pantry |
| Has Cooling | Yes |
| Cooling Information | Central Air, Dual |
| Flooring Information | Carpet, Tile, Wood |
| InteriorFeatures Information | Balcony, Ceiling Fan(s), Ceramic Counters, Crown Molding, Granite Counters, High Ceilings, Open Floorplan, Pantry, Recessed Lighting, Stone Counters, Two Story Ceilings |
| EntryLocation | Ground Floor |
| Entry Level | 1 |
| Has Spa | Yes |
| SpaDescription | Community |
| WindowFeatures | Double Pane Windows, Screens |
| SecuritySafety | Carbon Monoxide Detector(s), Smoke Detector(s) |
| Bathroom Information | Bathtub, Shower, Shower in Tub, Double sinks in bath(s), Double Sinks in Primary Bath, Exhaust fan(s), Hollywood Bathroom (Jack&Jill), Privacy toilet door, Separate tub and shower, Soaking Tub, Tile Counters, Vanity area, Walk-in shower |
| Main Level Bedrooms | 1 |
| Main Level Bathrooms | 1 |
EXTERIOR FEATURES
| ExteriorFeatures | Barbecue Private |
| FoundationDetails | Slab |
| Roof | Flat Tile |
| Has Pool | No |
| Pool | Community, In Ground |
| Has Patio | Yes |
| Patio | Patio, Front Porch, Rear Porch, Stone |
| Has Fence | Yes |
| Fencing | Block |
| Has Sprinklers | Yes |
WALKSCORE
MAP
MORTGAGE CALCULATOR
- Principal & Interest:
- Property Tax: $2,000
- Home Insurance:$119
- HOA Fees:$255
- Mortgage Insurance:
PRICE HISTORY
| Date | Event | Price |
| 03/22/2024 | Sold | $1,925,500 |
| 02/22/2024 | Pending | $1,875,000 |
| 02/13/2024 | Listed | $1,875,000 |

Topfind Realty
REALTOR®
(844)-333-8033
Questions? Contact today.
Interested in buying or selling a home similar to 107 Via Monte Picayo?
San Clemente Similar Properties
Listing provided courtesy of Nesa Anderson, Keller Williams OC Coastal Realty. Based on information from California Regional Multiple Listing Service, Inc. as of #Date#. This information is for your personal, non-commercial use and may not be used for any purpose other than to identify prospective properties you may be interested in purchasing. Display of MLS data is usually deemed reliable but is NOT guaranteed accurate by the MLS. Buyers are responsible for verifying the accuracy of all information and should investigate the data themselves or retain appropriate professionals. Information from sources other than the Listing Agent may have been included in the MLS data. Unless otherwise specified in writing, Broker/Agent has not and will not verify any information obtained from other sources. The Broker/Agent providing the information contained herein may or may not have been the Listing and/or Selling Agent.
