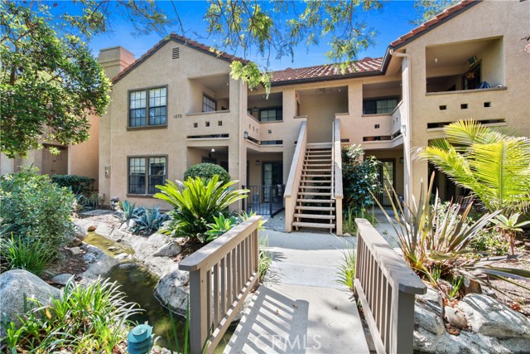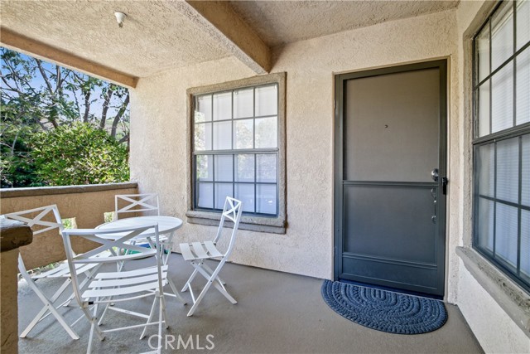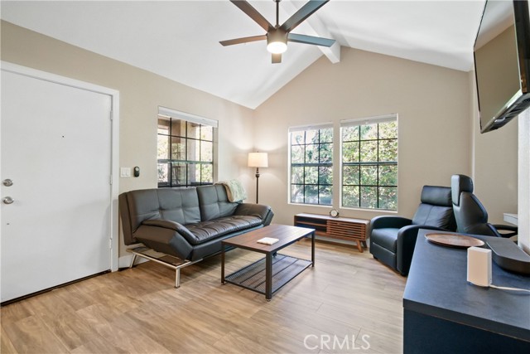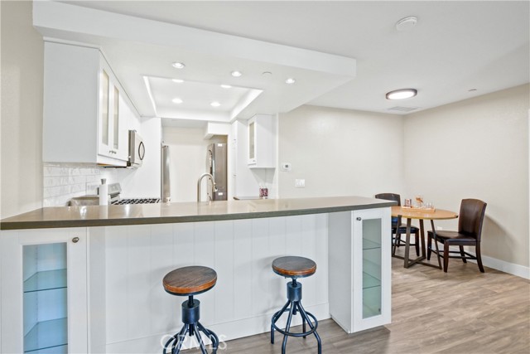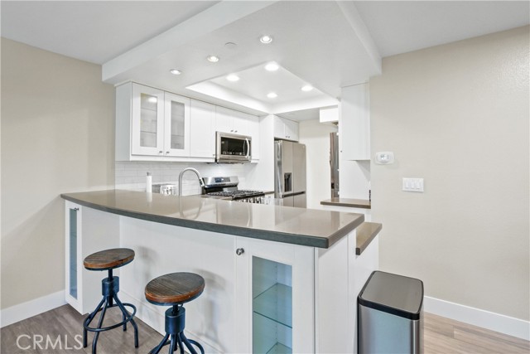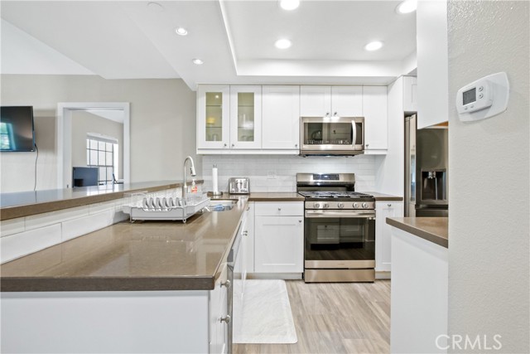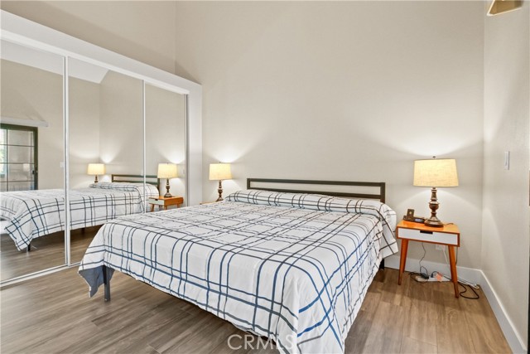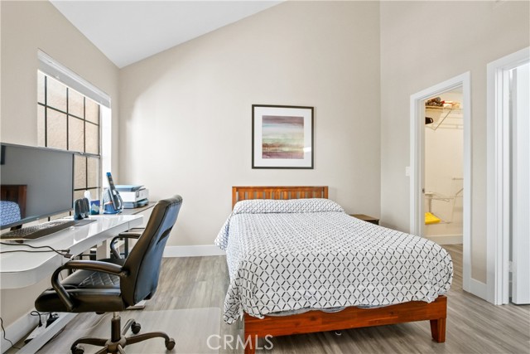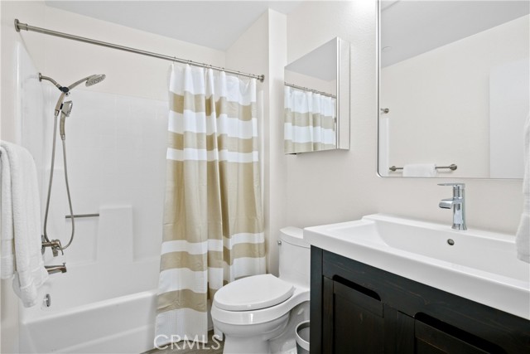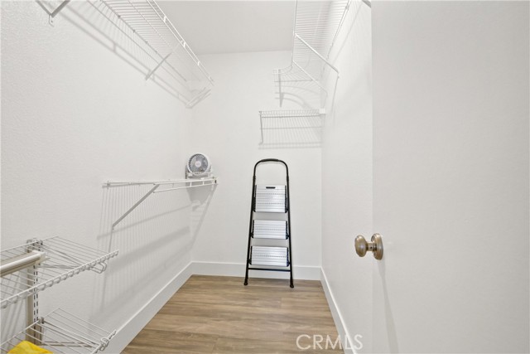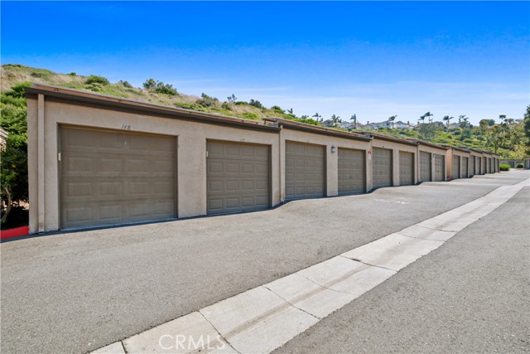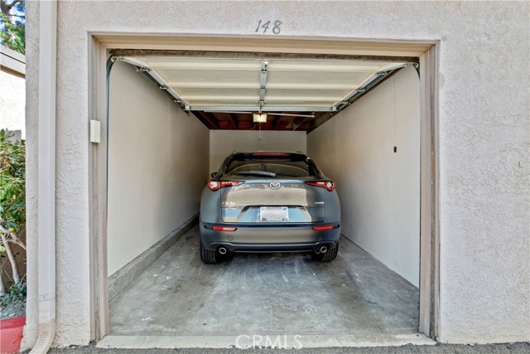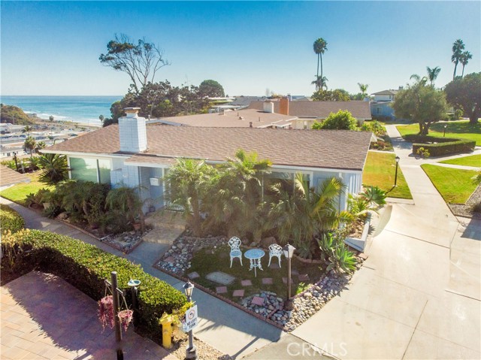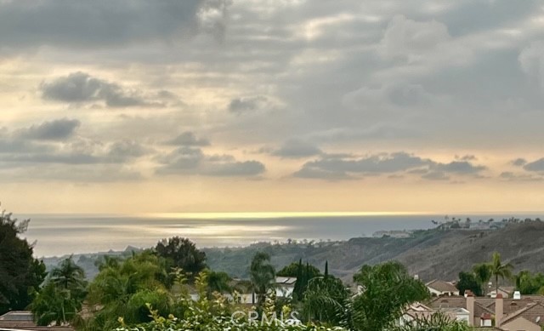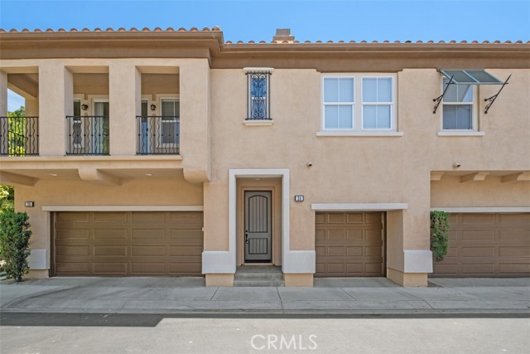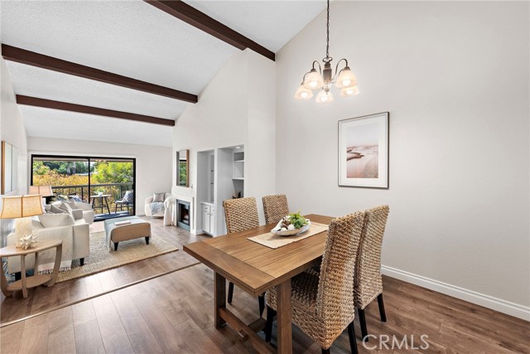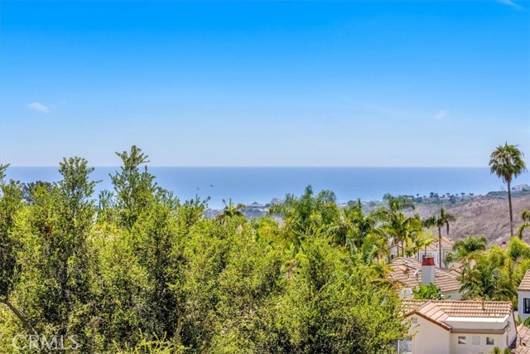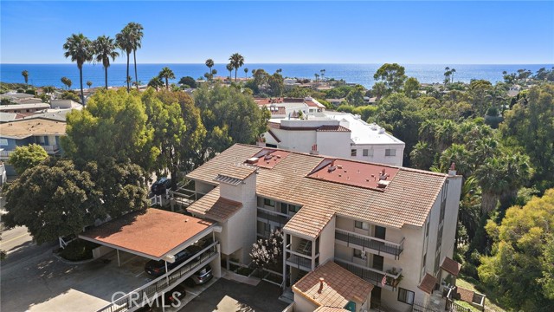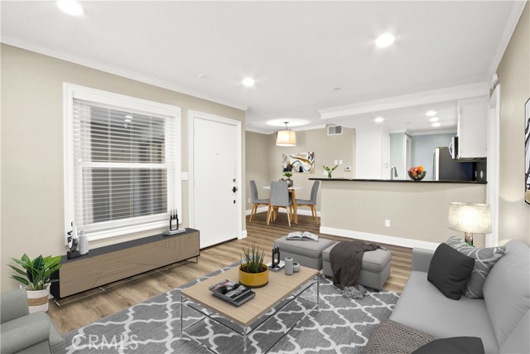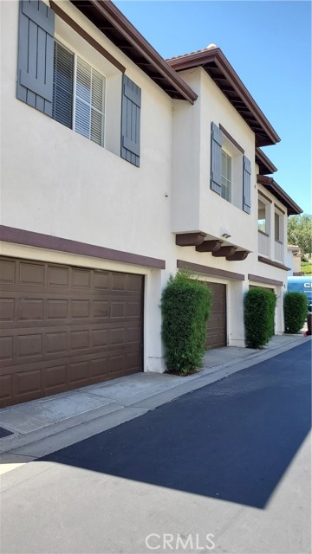1070 Calle Del Cerro #1614
San Clemente, CA 92672
Sold
1070 Calle Del Cerro #1614
San Clemente, CA 92672
Sold
Look no further, the perfect coastal condo has hit the market! Welcome to the community of Vista Pacifica with ocean views This unit is completely turn key and remodeled! The upper level end unit with gorgeous treetop and stream views is a coastal enclave that has been beautifully upgraded including custom kitchen cabinetry, countertops, appliances (brand new washer and dryer) as well as vinyl wood flooring throughout. The laundry space in the kitchen has been upgraded with an all new washer/dryer. Both en-suite bathrooms have been remodeled with upgraded vanities, lighting, tile flooring, and refinished tub/showers. Each of the private bedrooms offer fabulous closet space - one features a walk-in closet and the other bedroom's closet spans the entire back wall with custom mirrored doors. This home is the popular Laguna floor plan which offers dual main suites separated by the kitchen/living areas and vaulted ceilings throughout to create a spacious feel. Your new home's 2nd floor location affords a coveted large and very private balcony with views and the relaxing sounds of the communities steam, perfect for your morning coffee or unwinding at the end of a long day. The detached remodeled and over-sized garage is conveniently located very close to the unit and features an abundance of room for storage as well. There are 2 pools and 2 spas that are heated year-round and there is even the potential for on-site RV parking (based on space availability)! Vista Pacifica is part of the master planned ocean-view community of Rancho San Clemente and is close to schools and parks plus Lifetime Fitness, with access to miles of stunning trails along the famed Ridgeline Trail and just minutes to shops, beaches, and the freeway. The vacation life, investment or first time condo starts here!
PROPERTY INFORMATION
| MLS # | OC23165843 | Lot Size | N/A |
| HOA Fees | $548/Monthly | Property Type | Condominium |
| Price | $ 649,000
Price Per SqFt: $ 789 |
DOM | 745 Days |
| Address | 1070 Calle Del Cerro #1614 | Type | Residential |
| City | San Clemente | Sq.Ft. | 823 Sq. Ft. |
| Postal Code | 92672 | Garage | 1 |
| County | Orange | Year Built | 1986 |
| Bed / Bath | 2 / 2 | Parking | 1 |
| Built In | 1986 | Status | Closed |
| Sold Date | 2023-10-02 |
INTERIOR FEATURES
| Has Laundry | Yes |
| Laundry Information | Dryer Included, Gas & Electric Dryer Hookup, Inside, Washer Included |
| Has Fireplace | No |
| Fireplace Information | None |
| Has Appliances | Yes |
| Kitchen Appliances | Dishwasher, Refrigerator |
| Has Heating | Yes |
| Heating Information | Central |
| Room Information | Laundry, Living Room, Primary Bathroom, Primary Bedroom, Primary Suite, Office, Two Primaries, Walk-In Closet |
| Has Cooling | No |
| Cooling Information | None |
| EntryLocation | Upper |
| Entry Level | 2 |
| Main Level Bedrooms | 2 |
| Main Level Bathrooms | 2 |
EXTERIOR FEATURES
| Has Pool | No |
| Pool | Association |
WALKSCORE
MAP
MORTGAGE CALCULATOR
- Principal & Interest:
- Property Tax: $692
- Home Insurance:$119
- HOA Fees:$548
- Mortgage Insurance:
PRICE HISTORY
| Date | Event | Price |
| 10/02/2023 | Sold | $620,000 |
| 09/05/2023 | Sold | $649,000 |

Topfind Realty
REALTOR®
(844)-333-8033
Questions? Contact today.
Interested in buying or selling a home similar to 1070 Calle Del Cerro #1614?
Listing provided courtesy of A.J. Bialik, Marshall Reddick Real Estate. Based on information from California Regional Multiple Listing Service, Inc. as of #Date#. This information is for your personal, non-commercial use and may not be used for any purpose other than to identify prospective properties you may be interested in purchasing. Display of MLS data is usually deemed reliable but is NOT guaranteed accurate by the MLS. Buyers are responsible for verifying the accuracy of all information and should investigate the data themselves or retain appropriate professionals. Information from sources other than the Listing Agent may have been included in the MLS data. Unless otherwise specified in writing, Broker/Agent has not and will not verify any information obtained from other sources. The Broker/Agent providing the information contained herein may or may not have been the Listing and/or Selling Agent.

