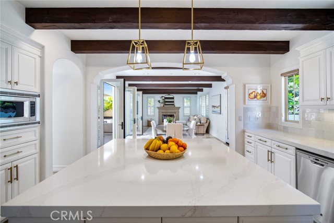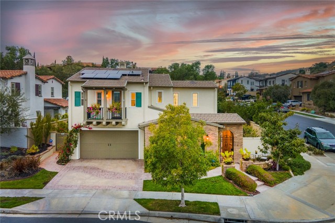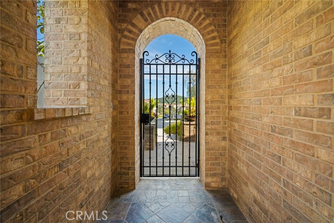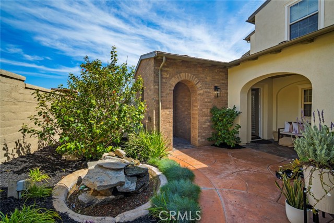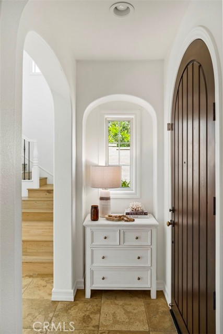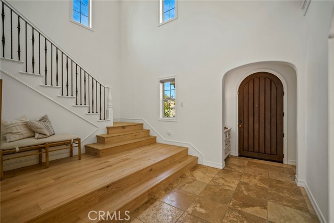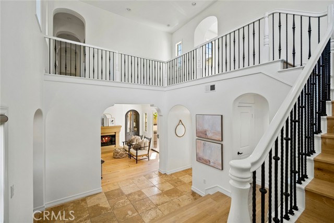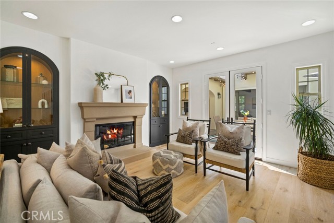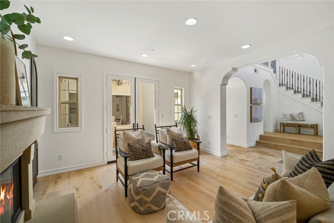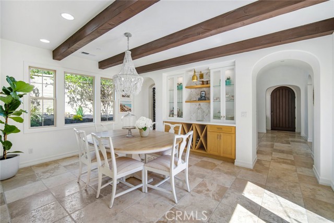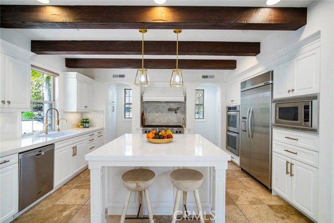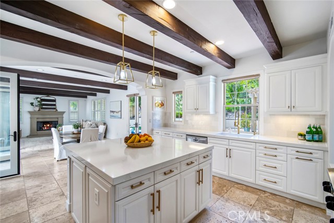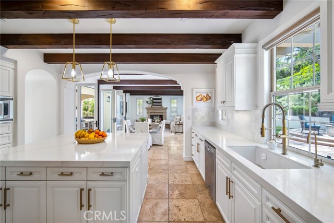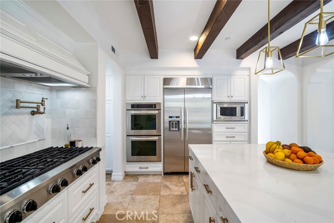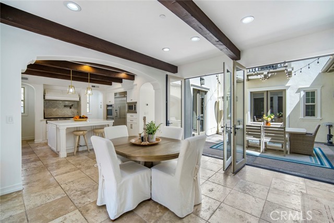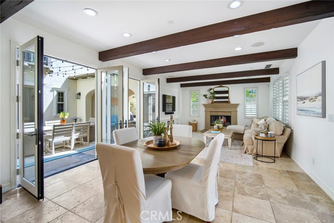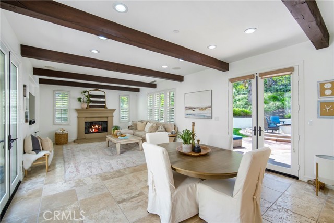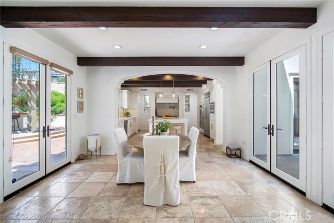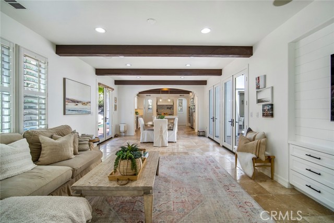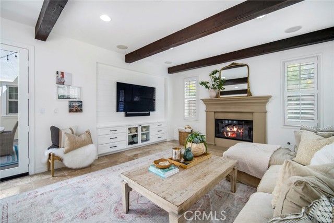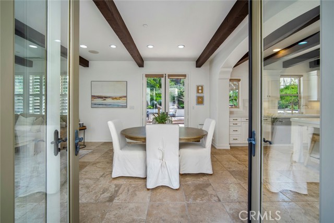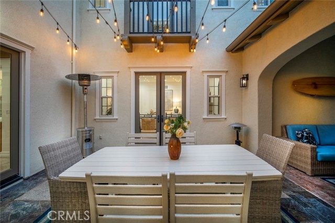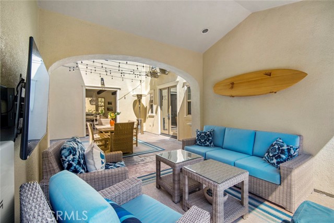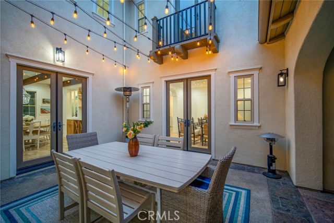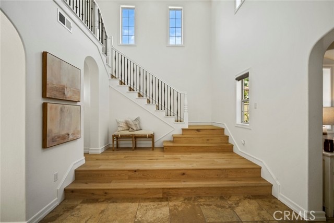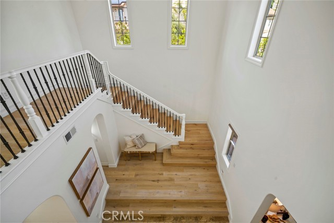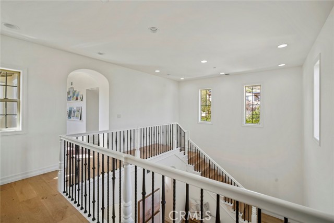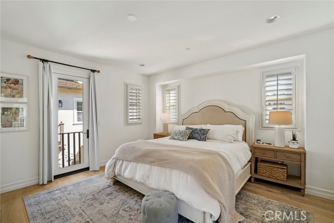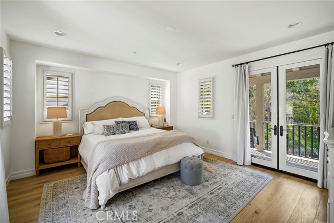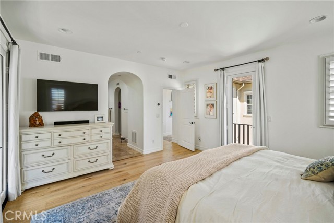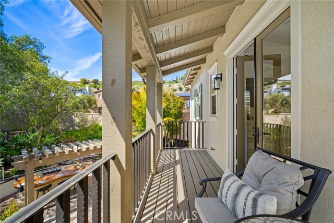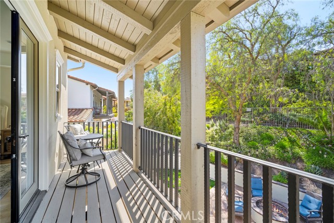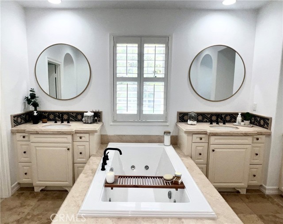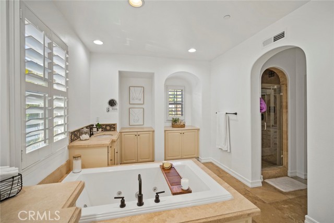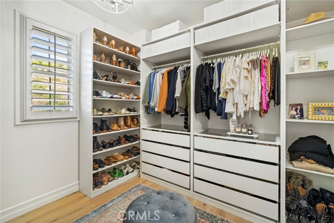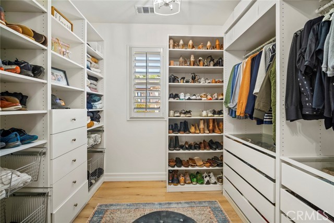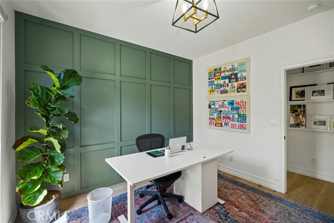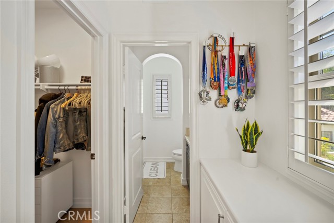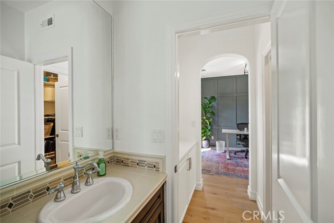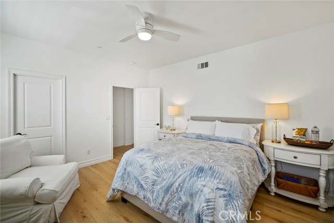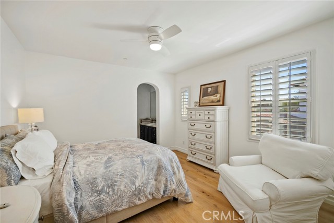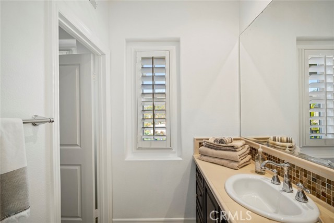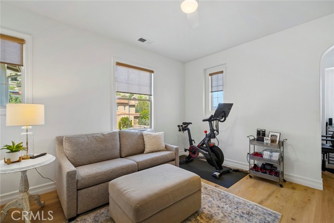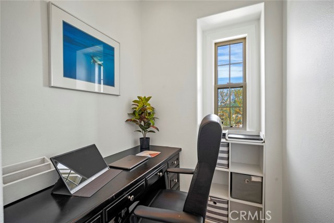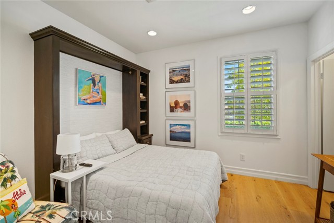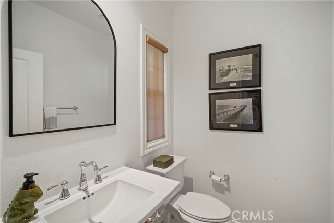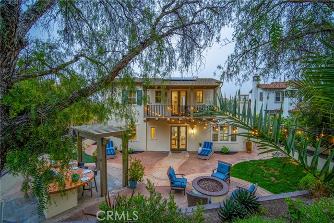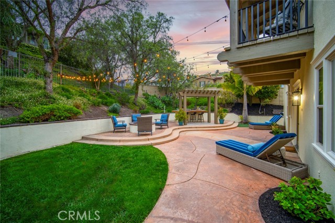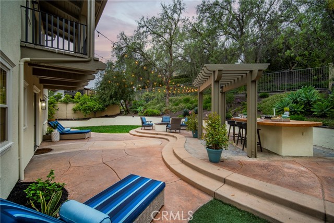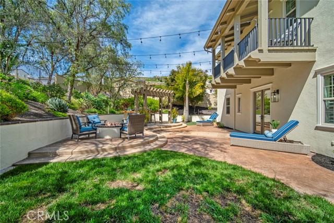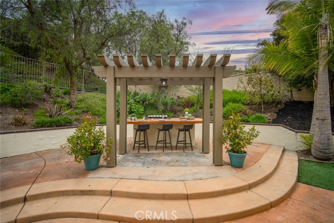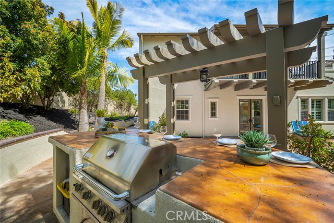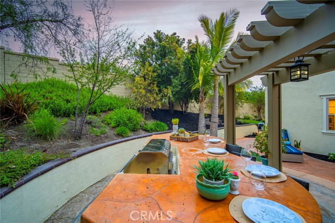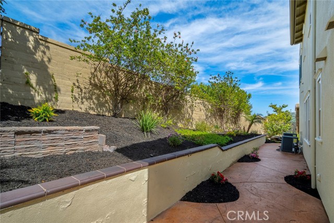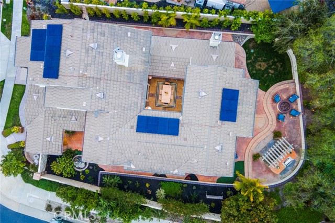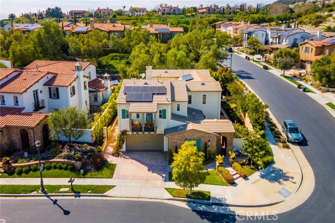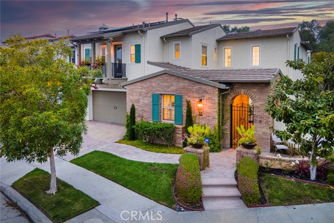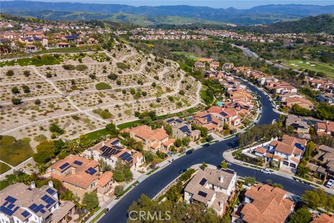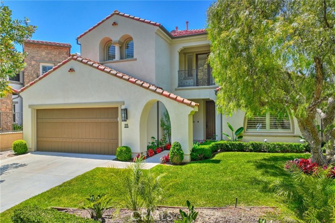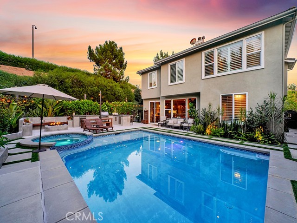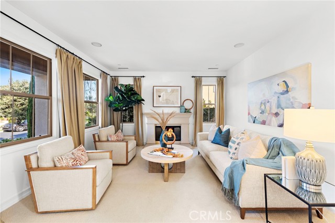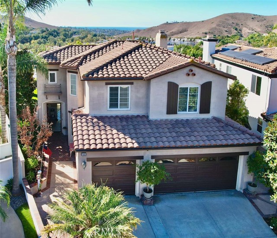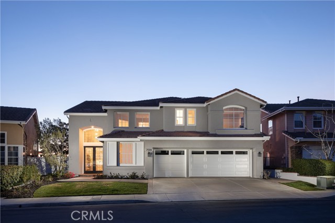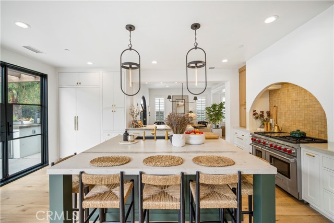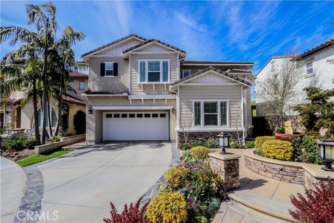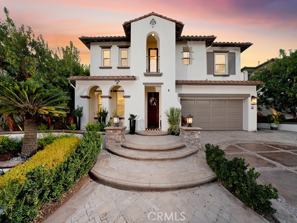11 Via Lucena
San Clemente, CA 92673
Sold
A dream property renovated in all of the right places located on a pool-sized private, corner lot. 11 via lucena is ready for you! The jaw-dropping entrance includes a masterfully updated grand staircase and stunning engineered hardwood floors. A stylish sitting room with new custom black matte built-ins. Centered around a lovely courtyard, the floor plan is filled with natural light complimenting the serene color choices throughout. A stunning dining room with custom chic oak cabinetry, charming lighting & added wine storage. The updated kitchen includes new sink & faucet, white quartz countertops, beautiful backsplash, pot filler over the stove, crisp lighting features and brushed gold hardware. A modern shiplapped entertainment center creates a cohesive coastal vibe downstairs. Upstairs you’ll find a fresh-looking laundry room with updated navy cabinets and gold accents. A primary suite with a serene balcony overlooking the private backyard and a Juliet balcony over the courtyard. The bathroom has been modernized with black matte faucets, on-trend mirrors and paint. Enjoy the custom work in the walk-in closet! Two secondary en-suite bedrooms. An upstairs loft which can be converted to an additional bedroom. The fourth bedroom is an adorable casita on the first level, complete with full bath and Murphy bed. Fresh landscaping makes for a welcoming backyard ideal for bbqs, family, pets & entertaining. The entire interior and exterior have been recently painted. Paid solar panels AND the highly coveted Tesla home battery. Full-house water softener. Fully repiped as a precaution 2 years ago. 3-car tandem garage. Take advantage of the talega amenities with walking trails, parks, pools and HOA events year-round. A quick drive to San Clemente beaches and quaint downtown. Award winning schools. Easy access to the 5, LA and San Diego. A move-in ready, large home on a fabulous lot can be hard to find: this one has it all!
PROPERTY INFORMATION
| MLS # | OC23061288 | Lot Size | 9,533 Sq. Ft. |
| HOA Fees | $235/Monthly | Property Type | Single Family Residence |
| Price | $ 2,200,000
Price Per SqFt: $ 581 |
DOM | 890 Days |
| Address | 11 Via Lucena | Type | Residential |
| City | San Clemente | Sq.Ft. | 3,786 Sq. Ft. |
| Postal Code | 92673 | Garage | 3 |
| County | Orange | Year Built | 2007 |
| Bed / Bath | 5 / 4.5 | Parking | 3 |
| Built In | 2007 | Status | Closed |
| Sold Date | 2023-06-02 |
INTERIOR FEATURES
| Has Laundry | Yes |
| Laundry Information | Dryer Included, Individual Room, Inside, Upper Level, Washer Included |
| Has Fireplace | Yes |
| Fireplace Information | Family Room, Living Room, Fire Pit |
| Room Information | Family Room, Formal Entry, Main Floor Bedroom, Walk-In Closet |
| Has Cooling | Yes |
| Cooling Information | Central Air, Dual |
| EntryLocation | 1 |
| Entry Level | 1 |
| Main Level Bedrooms | 1 |
| Main Level Bathrooms | 2 |
EXTERIOR FEATURES
| Has Pool | Yes |
| Pool | Private |
WALKSCORE
MAP
MORTGAGE CALCULATOR
- Principal & Interest:
- Property Tax: $2,347
- Home Insurance:$119
- HOA Fees:$235
- Mortgage Insurance:
PRICE HISTORY
| Date | Event | Price |
| 06/02/2023 | Sold | $2,250,000 |
| 06/02/2023 | Pending | $2,200,000 |
| 04/13/2023 | Listed | $2,200,000 |

Topfind Realty
REALTOR®
(844)-333-8033
Questions? Contact today.
Interested in buying or selling a home similar to 11 Via Lucena?
San Clemente Similar Properties
Listing provided courtesy of Kelly LeClair, Pacific Sotheby's Int'l Realty. Based on information from California Regional Multiple Listing Service, Inc. as of #Date#. This information is for your personal, non-commercial use and may not be used for any purpose other than to identify prospective properties you may be interested in purchasing. Display of MLS data is usually deemed reliable but is NOT guaranteed accurate by the MLS. Buyers are responsible for verifying the accuracy of all information and should investigate the data themselves or retain appropriate professionals. Information from sources other than the Listing Agent may have been included in the MLS data. Unless otherwise specified in writing, Broker/Agent has not and will not verify any information obtained from other sources. The Broker/Agent providing the information contained herein may or may not have been the Listing and/or Selling Agent.
