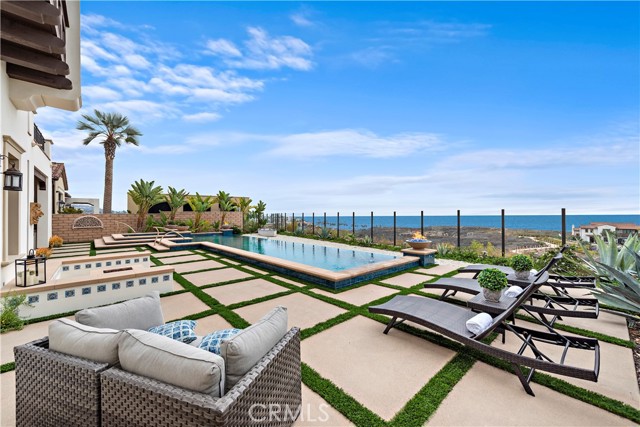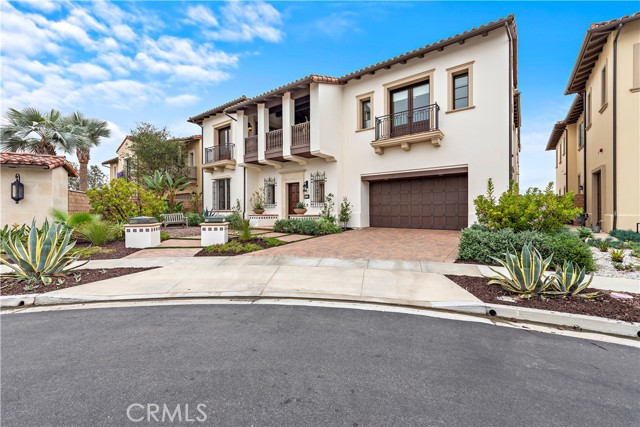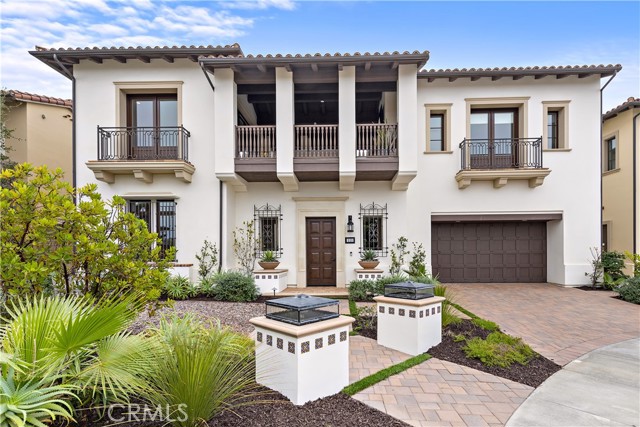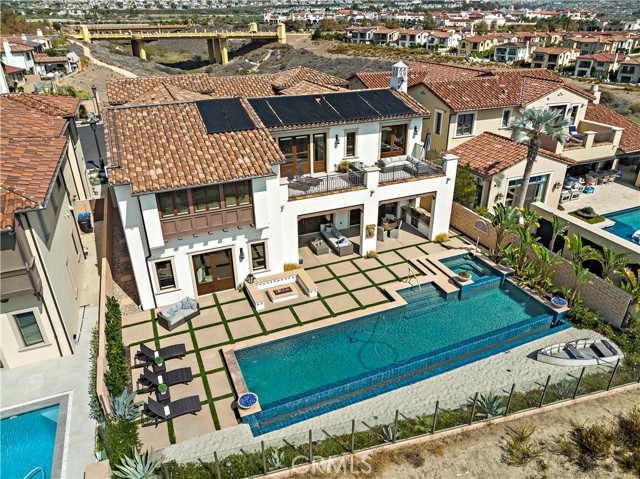111 Via Escorial
San Clemente, CA 92672
Sold
111 Via Escorial
San Clemente, CA 92672
Sold
Serene European Dream at Sea Summit in San Clemente Perched on a bluff overlooking the vast Pacific Ocean, Catalina Island, and a Coastal Preserve, 111 Via Escorial pulls you in the moment the home comes into view. Symmetrical in design, the entry boasts warm neutrals, dark wood, and intricate wrought iron flare. Upon entering you’ll find yourself at once inside an inner sanctuary full of rich green vegetation, the soothing sounds of water, and a wraparound built-in seating area with firepit to take in the elements and peaceful European vibe. The home itself built in 2017 is 5,073 square feet, “Floor Plan 2 Indigo” and sits on a 9,322 square foot lot. Windows abound throughout the open concept layout leading you to the reason this property is a gem above all others, the ocean view. The living room, dining room, and Chef’s kitchen artfully flow into each other, and there is a secondary Jr. Master Suite along with an additional ensuite bedroom located on the main floor. Either are perfectly suited to become in-law quarters, a private office or guest retreat. The kitchen as to be expected, has a top of the line 48-inch Wolf range with double convection oven, an oversized island with granite counters, and pantry. Not to be outdone, the upstairs has an incredible Bonus room separate from the bedrooms that opens through sliding doors to an expansive covered deck overlooking the interior courtyard. The Master Suite and its own private adjacent deck stretch across the entire back length of the home, from the spa bath to the exercise studio. You’ll also find two additional ensuite bedrooms on this level. Out back your own sandy beach area frames the infinity lap pool and spa adorned with glass fire bowls. Sea view glass assures that everyone has the best view. A California Room with built-in BBQ has several seating areas, and Solar panels high above are paid off and included. Over four miles of Sea Summit walking trails are just steps away, ideal for outdoor walking/running enthusiasts. Close by are multiple parks and San Clemente’s beautiful beaches. If ever you dreamed of a serene place to call home, this property brings it to life!
PROPERTY INFORMATION
| MLS # | OC22217511 | Lot Size | 9,322 Sq. Ft. |
| HOA Fees | $250/Monthly | Property Type | Single Family Residence |
| Price | $ 5,999,999
Price Per SqFt: $ 1,183 |
DOM | 1083 Days |
| Address | 111 Via Escorial | Type | Residential |
| City | San Clemente | Sq.Ft. | 5,073 Sq. Ft. |
| Postal Code | 92672 | Garage | 2 |
| County | Orange | Year Built | 2017 |
| Bed / Bath | 5 / 5.5 | Parking | 2 |
| Built In | 2017 | Status | Closed |
| Sold Date | 2023-01-03 |
INTERIOR FEATURES
| Has Laundry | Yes |
| Laundry Information | Gas Dryer Hookup, Individual Room, Inside, Upper Level |
| Has Fireplace | Yes |
| Fireplace Information | Family Room, Outside, Gas, Fire Pit |
| Has Appliances | Yes |
| Kitchen Appliances | 6 Burner Stove, Built-In Range, Convection Oven, Dishwasher, Double Oven, Freezer, Disposal, Gas Range, Ice Maker, Microwave, Range Hood, Refrigerator, Tankless Water Heater, Vented Exhaust Fan |
| Kitchen Information | Granite Counters, Kitchen Island, Kitchen Open to Family Room, Pots & Pan Drawers, Self-closing cabinet doors, Self-closing drawers, Walk-In Pantry |
| Kitchen Area | Breakfast Counter / Bar, Dining Room, In Kitchen, In Living Room |
| Has Heating | Yes |
| Heating Information | Central, Fireplace(s) |
| Room Information | Bonus Room, Den, Entry, Exercise Room, Family Room, Formal Entry, Foyer, Great Room, Main Floor Bedroom, Master Suite, Walk-In Closet |
| Has Cooling | Yes |
| Cooling Information | Central Air, Dual, High Efficiency |
| Flooring Information | Laminate |
| InteriorFeatures Information | Balcony, Ceiling Fan(s), Granite Counters, High Ceilings, In-Law Floorplan, Open Floorplan, Recessed Lighting |
| DoorFeatures | French Doors, Panel Doors, Sliding Doors |
| Has Spa | Yes |
| SpaDescription | Private, Permits, Solar Heated |
| WindowFeatures | Double Pane Windows, Screens |
| SecuritySafety | Carbon Monoxide Detector(s), Fire Sprinkler System, Smoke Detector(s), Wired for Alarm System |
| Bathroom Information | Bathtub, Shower, Double Sinks In Master Bath, Exhaust fan(s), Main Floor Full Bath, Quartz Counters, Separate tub and shower, Upgraded, Walk-in shower |
| Main Level Bedrooms | 2 |
| Main Level Bathrooms | 2 |
EXTERIOR FEATURES
| ExteriorFeatures | Rain Gutters |
| Roof | Tile |
| Has Pool | Yes |
| Pool | Private, Exercise Pool, Filtered, In Ground, Infinity, Permits, Salt Water, Solar Heat, Waterfall |
| Has Patio | Yes |
| Patio | Covered, Deck, Enclosed, Patio Open |
| Has Fence | Yes |
| Fencing | Block, Glass |
| Has Sprinklers | Yes |
WALKSCORE
MAP
MORTGAGE CALCULATOR
- Principal & Interest:
- Property Tax: $6,400
- Home Insurance:$119
- HOA Fees:$250
- Mortgage Insurance:
PRICE HISTORY
| Date | Event | Price |
| 01/03/2023 | Sold | $5,700,000 |
| 12/16/2022 | Pending | $5,999,999 |
| 12/06/2022 | Active Under Contract | $5,999,999 |
| 11/24/2022 | Relisted | $5,999,999 |
| 10/06/2022 | Listed | $5,999,999 |

Topfind Realty
REALTOR®
(844)-333-8033
Questions? Contact today.
Interested in buying or selling a home similar to 111 Via Escorial?
Listing provided courtesy of Michelle Doyle, HomeSmart, Evergreen Realty. Based on information from California Regional Multiple Listing Service, Inc. as of #Date#. This information is for your personal, non-commercial use and may not be used for any purpose other than to identify prospective properties you may be interested in purchasing. Display of MLS data is usually deemed reliable but is NOT guaranteed accurate by the MLS. Buyers are responsible for verifying the accuracy of all information and should investigate the data themselves or retain appropriate professionals. Information from sources other than the Listing Agent may have been included in the MLS data. Unless otherwise specified in writing, Broker/Agent has not and will not verify any information obtained from other sources. The Broker/Agent providing the information contained herein may or may not have been the Listing and/or Selling Agent.




